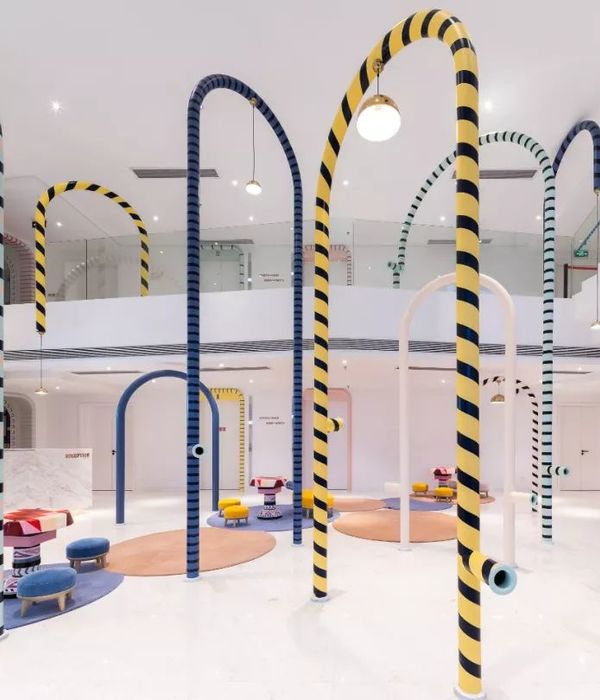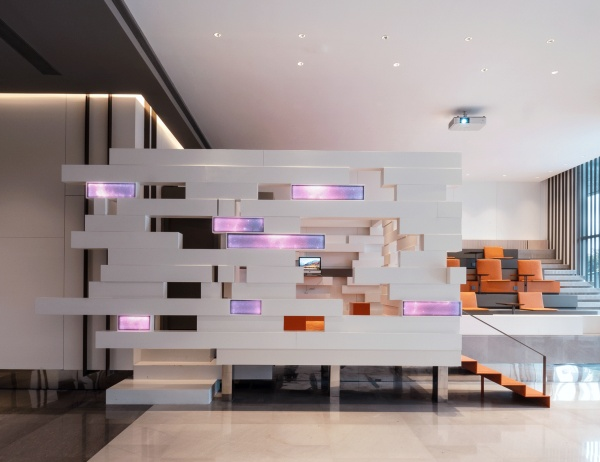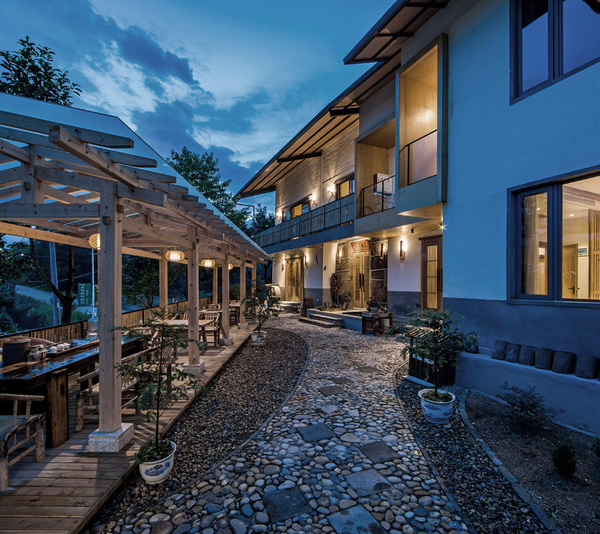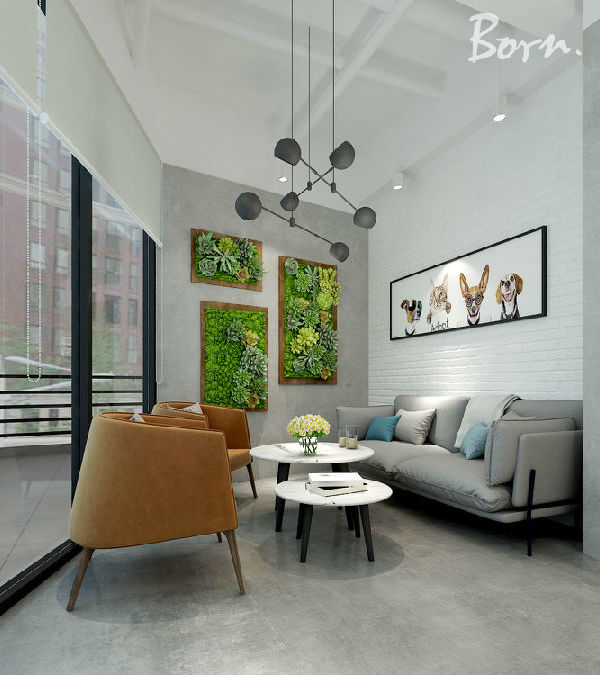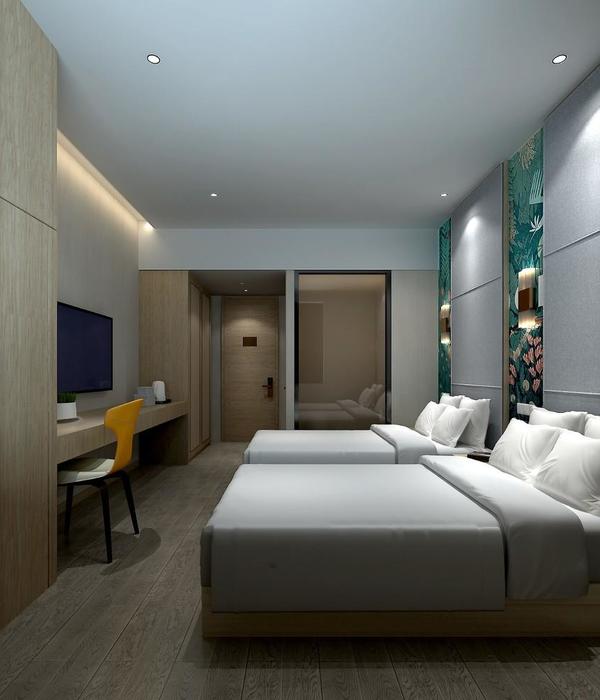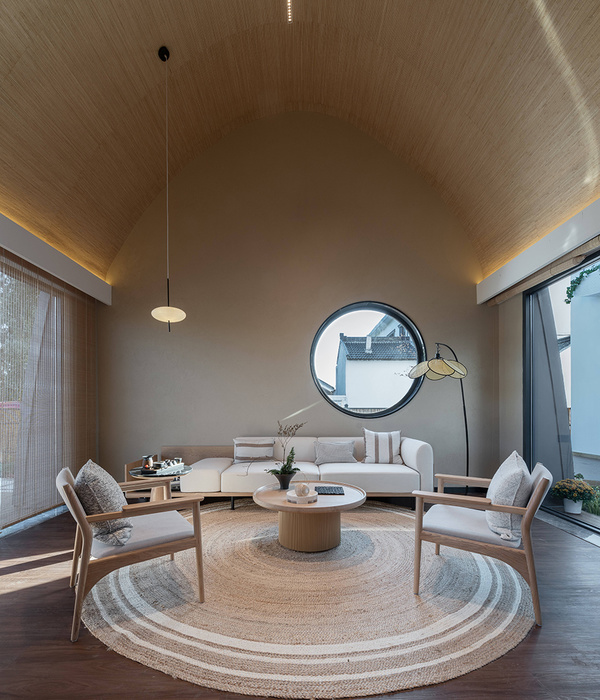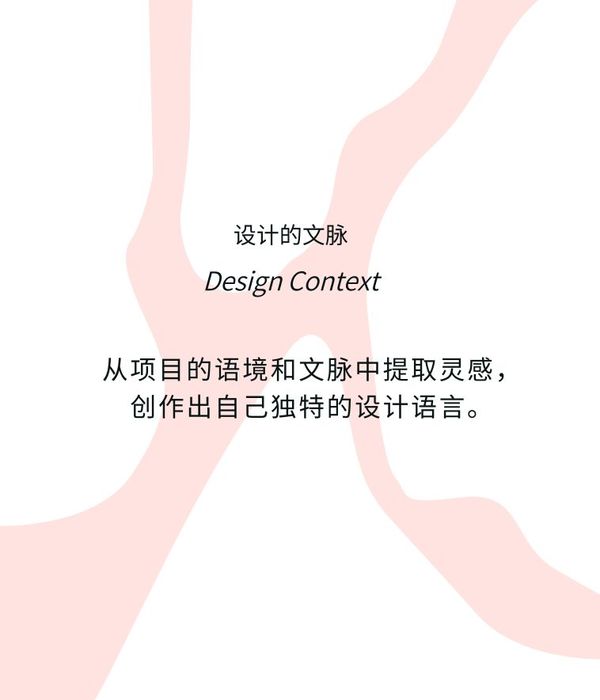Architect:Norm Architects;Keiji Ashizawa Design
Location:Shibuya City, Japan; | ;View Map
Project Year:2023
Category:Hotels
Designed to fit seamlessly into the vibrant spirit of the Japanese Oku-shibu district, the new TRUNK(HOTEL) YOYOGI PARK boasts a relaxed, human-centered ethos. While aesthetic choices harmoniously reflect the laid-back, yet sophisticated, vibe of the neighborhood, the concept of 'Urban Recharge' is at the heart of the project - a pivotal theme weaving together the city and nature, tradition and modernity, leisure and festivity, as well as the local community and valued visitors.
TRUNK(HOTEL) YOYOGI PARK is a calm retreat seamlessly woven into the vibrant tapestry of Tokyo. Here, amid the juxtaposition of modernity and tradition, the celebration of leisure and festivity, and the embrace of both the local community and cherished visitors, you'll discover the perfect blend of urban sophistication and natural beauty.
Drawing inspiration from Tokyo's varied hues and moods, the project encapsulates the interplay of contrasting yet harmonious elements. It mirrors the vibrant Yoyogi Park, the surrounding city blocks, and the famed Shibuya Crossing. It's the epitome of modern and traditional lifestyles converging. From the raw and refined to the melding of Japanese and European craft traditions, the design embodies this delicate balance. The verdant embrace not only enriches the exterior aesthetics but also symbolizes the commitment to offering a sanctuary amidst the city's bustling energy. So, as you wander through this retreat, you'll discover a place to find both solace and stimulation, forging a path to enduring vitality.
Keiji Ashizawa Design has overseen the architecture and interior design throughout, working closely with the TRUNK team, while Norm Architects has been engaged to support the interior design of the hotel. Now, drawing upon the extensive expertise of its collaborators, TRUNK(HOTEL) YOYOGI PARK presents a hybrid of global design expertise, with each team sharing common values and a holistic approach to the fields of interiors, architecture, and design.
Design and colour inspiration for the project was found in the contrasting, yet balanced, aspects of Tokyo. The result presents a synthesis of the adjacent Yoyogi Park, its surrounding city blocks, and the nearby Shibuya Crossing, as well as modern and traditional lifestyles; the interplay of raw and refined; and the Japanese and European craft traditions of the teams involved.
The design of the building plays upon this balance and contrast with a simple, almost brutalist structure, featuring exposed raw concrete that is a result of unique Japanese architectural construction techniques, juxtaposed with elegant wooden louvres across the balconies.
"The materiality of the applied concrete is a result of Japanese construction techniques, and it's truly interesting to see the co- existence of sensitive materials and finely crafted furniture in this compact building with honest architecture. It is a very unique and gratifying experience in the sense that the architecture, interior and furniture, as well as the attention to detail have created a space with such a strong sense of unity." - Keiji Ashizawa Design
As you gaze upon the concrete facade, lush greenery weaves its way into the design, underscoring the deep connection to the nearby park. The lush foliage not only enhances the exterior but also symbolizes a commitment to providing a peaceful escape amidst the bustling city, where guests can immerse themselves in the soothing embrace of nature while enjoying the comforts of this urban retreat.
As we embark on our travels, the narrative of our lives unfolds within the welcoming confines of a hotel - our home away from home. It's in the cozy embrace of a lavish bed, the lively conversations at restaurant tables, and the bustling cityscape that envelops us. With a vision to create a vibrant and energetic hotel that serves as a place for kindred spirits to meet and collaborate, the boutique hotel offers social environments and entertainment areas as well as a beautiful restaurant, located on the ground floor of the hotel.
Boasting seating for up to sixty-seven guests, the stunning PIZZERIA e TRATTORIA L'OMBELICO extends a warm embrace to both locals and visiting hotel guests, forging meaningful connections with all who step through its doors.
"A hotel should be able to serve as a home and fulfil all the basic elements of dwelling - comfort, security, relaxation. But a hotel is so much more. It's a place to sleep, eat, work, socialize, rest and party. It's been an interesting journey for us to find the right balance between a space that is relaxed and vibrant at the same time." - Jonas Bjerre-Poulsen, Norm Architects
The tactile firmness of the wooden flooring harmoniously converges with the gentle embrace of plush carpets that delineate distinctive arrangements of furniture, serving as anchoring entities. These delineated zones beckon guests to congregate or seek sanctuary for contemplative reflection. Conceived in collaboration with Hotta Carpet, the bespoke carpets draw inspiration from traditional Japanese architecture, echoing the rhythm intrinsic to both the hotel's façade and the cultural heritage it embodies.
Through synergistic collaborations with indigenous craftsmen and manufacturers, employing native materials, the hotel intricately imbues facets of regional lore into each space and object, intertwining them with thoughtful introductions of Japanese domestic brands.
Our physical beings resonate deeply with nature, finding a sense of harmonious balance when surrounded by its elements. There's a tranquil equilibrium, a blissful state of being, that we attain when enveloped by the essence of the natural world.
Although the bustling cityscape might not readily allow for a complete exchange with the serene forest, we've sought to weave nature's essence into the very fabric of the hotel space. It's a conscious endeavor, an intentional dance with design, employing both biophilic and biomorphic principles to replicate that calming effect nature grants us. Throughout the design, we've infused these principles, as if inviting the outdoors inside.
Imagine opening up your living spaces to small, intimate gardens on the balconies. Picture the slanted balcony ceilings, subtly guiding sunlight into these spaces, as if mimicking the gentle transitions of day. It's about capturing the soul-soothing aspects of nature and integrating them into the very architecture, enhancing the experience of dwelling in this haven.
Bespoke furniture, a result of collaborations with Karimoku and Ariake Collection, graces the twenty individual rooms and five suites presented across the hotel's five floors, including an expansive 95 sqm Owner's Suite and Terrace.
"I have always admired the works of Keiji Ashizawa Design & Norm Architects. Developing the interior design of the hotel with them was such a pleasant journey. They've managed to interpret our philosophy and brand equity to create the unique design which perfectly expresses the hotel's concept of 'Urban Recharge'. In the union of TRUNK, KAD & Norm Architects, lasting relationships and friendships have been formed." - Masayuki Kinoshita, Chief Creative Officer, TRUNK co., ltd
We need shadows to give form to that which is illuminated in our surroundings. We need, in our spaces, the intimacy and atmosphere created by shade; that which isn't fully lit, and therefore remain a mystery to us somehow. When stepping into shadows, you automatically pay more attention to sounds, smells, tastes, and touch, while your intuition and instinct are strengthened, too. Therefore, we should always be directed by the light in the choice of materials and use it to draw out the contrasts between different textures and qualities.
Aside from the stunning natural light, the interior is bathed in gentle, residential-style lighting, featuring custom washi-paper pendant lights from Kyoto-based Kojima Shoten illuminating the living areas.
On the top floor, you'll find the expansive Owner's Suite and Terrace, offering an exclusive view of the lush greenery of the nearby Yoyogi Park as well as the Tokyo cityscape.
Here, it's evident how tactile spaces filled with biophilic, and biomorphic design elements has been prioritized to encourage serenity of mind and wellbeing within the hustle and bustle of the metropolis. The design exhibits a soft minimal approach and conveys richness in simplicity through a natural material palette and selected serene colours fitting for long-term use within the hotel.
"The hotel was designed in an elegant and refined style out of consideration for its location in Tomigaya. This one-of-a-kind luxury location was made possible by the magnificent teamwork and collaboration of Keiji Ashizawa Design and Norm Architects" - Yoshitaka Nojiri, Founder & CEO, TRUNK co., ltd.
TRUNK(POOL CLUB) - The rooftop pool club nestled on the fifth floor and exclusively available to hotel guests, offers an environment unique to the area, complete with a heated infinity pool and jacuzzi to elevate your experience.
Open from early morning to midnight, it serves as the ideal setting for daytime relaxation, with views across the nearby park and refreshments served from the twenty-eight-seat lounge and oyster bar. In this tranquil setting, you'll notice contemporary artworks and sculptural artifacts thoughtfully placed around, adding a modern touch to the soothing minimalist ambiance.
In the evening, the atmosphere at the pool club transforms with a glowing fire-pit and the Tokyo skyline presenting a sparkling backdrop for intimate conversation and celebration.
"As the sun gracefully dips towards the horizon in the evening, casting its gleaming hues upon the terrace, something magical unfolds. Expanses of natural wood and the gentle touch of stone textures come to life, bathed in the warm embrace of the golden hour. The smoothly curved structural lines seem to dance with the fading light, their elegance accentuated by the soft, earthy tones of a neutral colour palette." - Frederik Werner, Norm Architects
Architect: Keiji Ashizawa Design & Norm Architects
Photography: Jonas Bjerre-Poulsen
▼项目更多图片
{{item.text_origin}}

