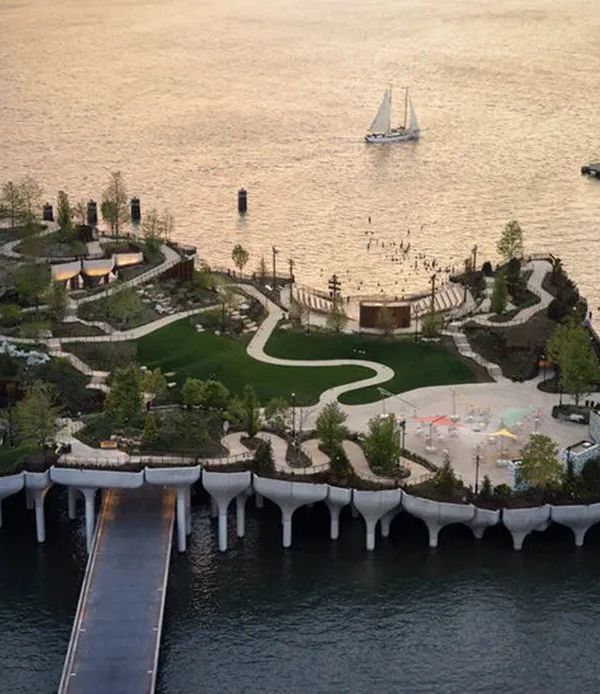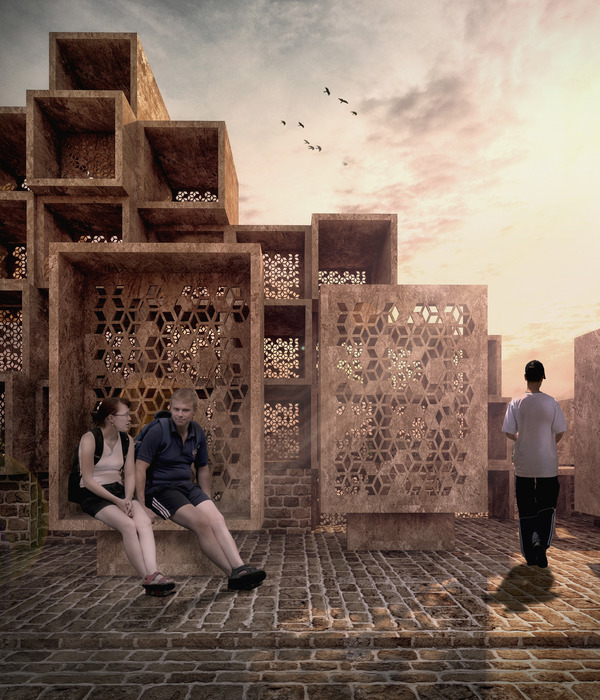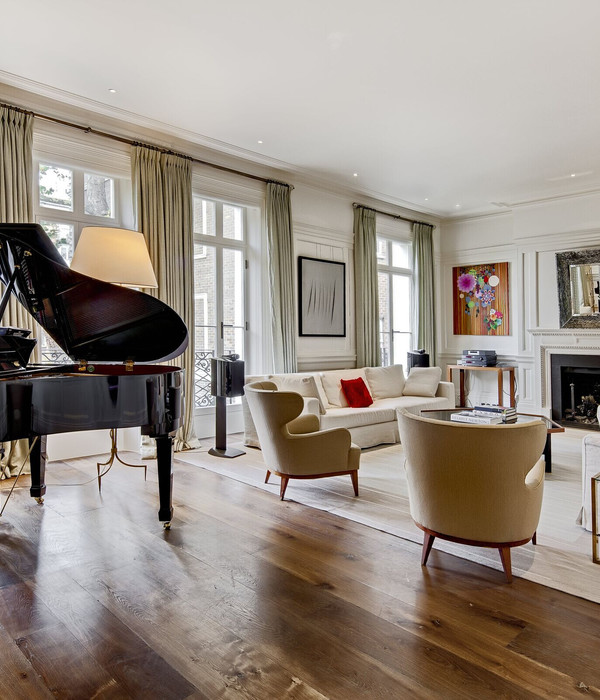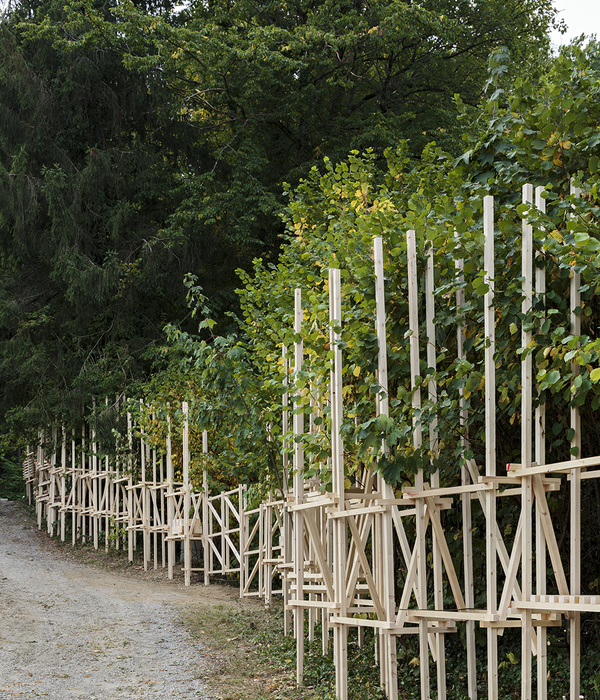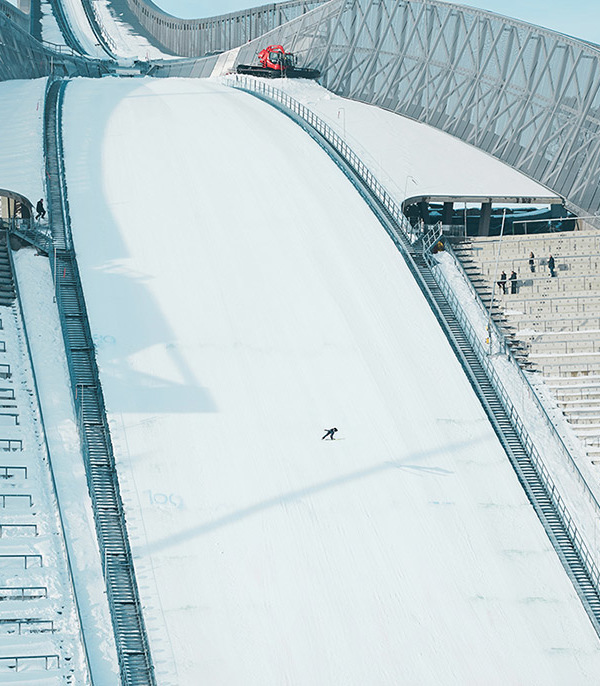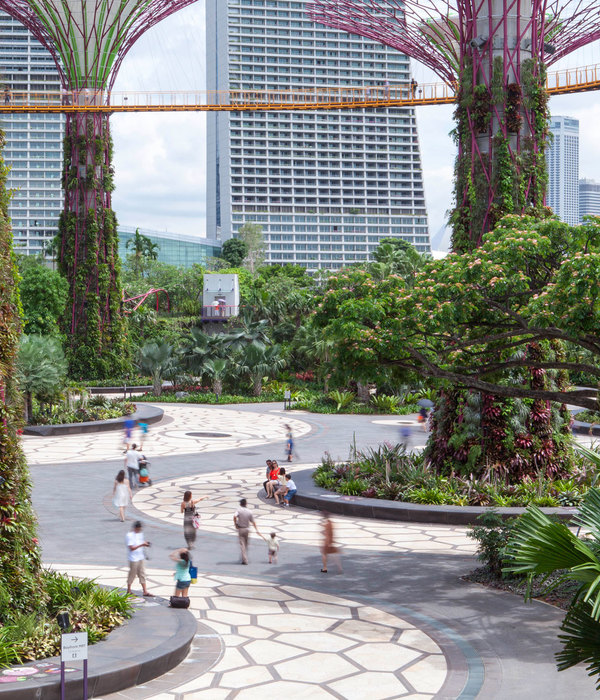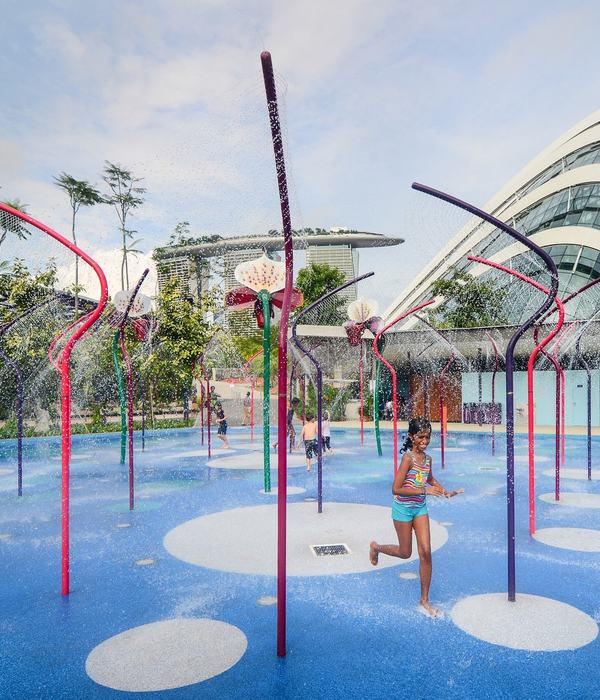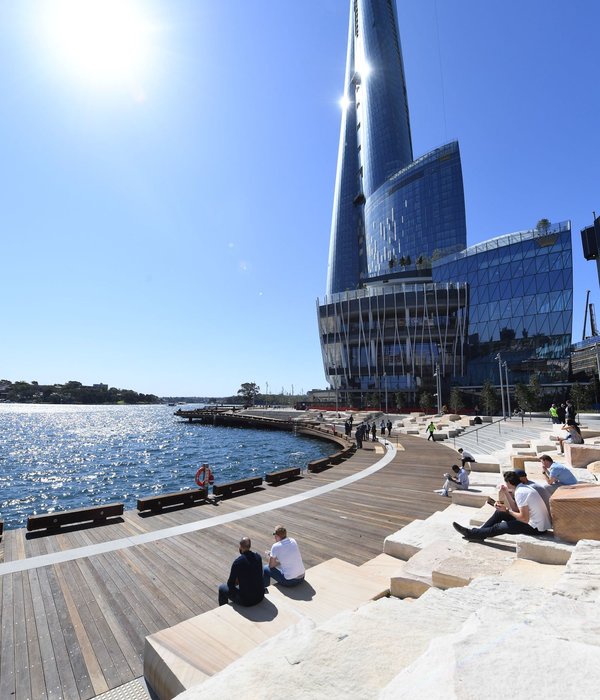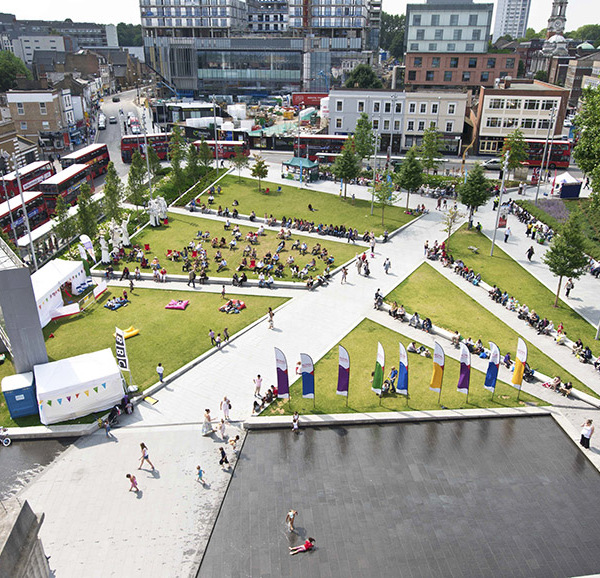闹市绿洲|B|D Landscape Architects 打造可持续城市更新景观设计
B|D Landscape Architects:“萨耶街”和“草地”是大象公园里十分令人惊艳的两个公共空间项目,也是大象&城堡大范围城市更新的一部分。“草地”是一个具有生物多样性的可游玩线性景观空间,与萨耶街相连,而萨耶街是我们与Jan Kattein Architects合作,对现代商业街作出的另一种重新诠释。
B|D Landscape Architects:Sayer Street and The Meadow are two exciting meanwhile public realm schemes for Lendlease at Elephant Park that form part of the wider urban regeneration in Elephant & Castle. The Meadow is a playable and biodiverse linear landscape that links to Sayer Street which is a contemporary reinterpretation of the high street designed in collaboration with Jan Kattein Architects.
▼项目总平面 Master Plan.
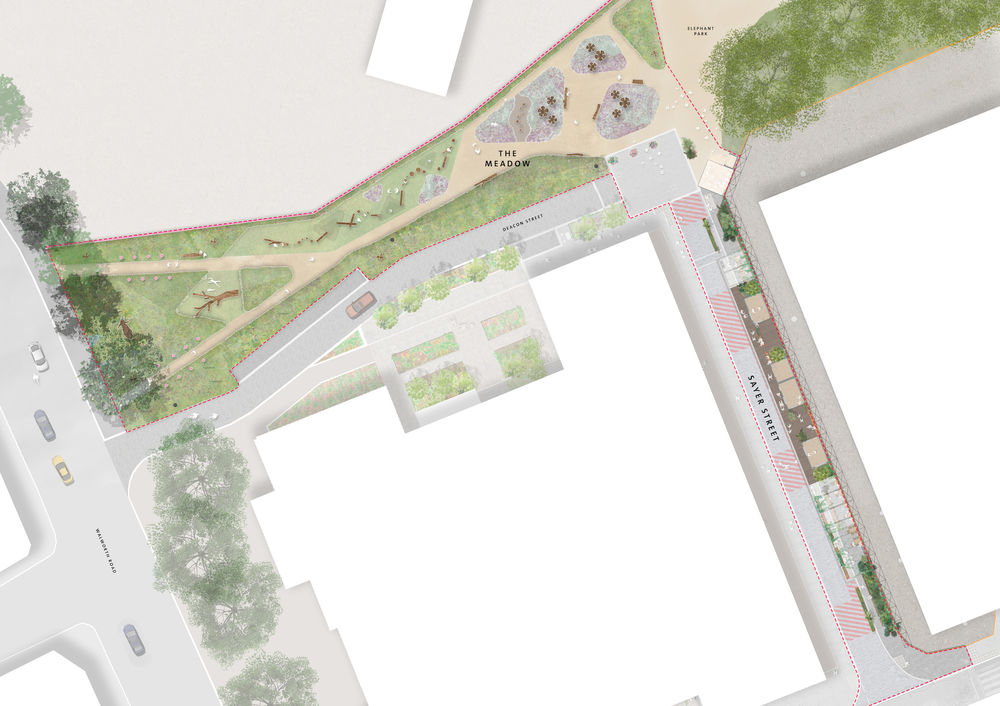
萨耶街 SAYER STREET
2018年12月,Lendlease委托B|D景观设计事务所、Jan Kattein建筑师事务所、HRW工程和Michael Grubb Associates照明更新设计大象公园的半条街道,给大家抛出了一项非同寻常的挑战。在这块只有4米宽、长100米的狭长土地上,设计将容纳所有可代表伦敦最受欢迎的公共生活社交空间。虽然围板后面有一个永久性的建筑工程正在如火如荼的进行,但该项目主要还是为最近对面零售开放的游行,供应精心策划的食品和饮料。
Lendlease appointed B|D Landscape Architects, Jan Kattein Architects, engineers HRW and lighting designer Michael Grubb Associates in December 2018 with the unusual challenge to design 1/2 a high street. On a strip of land, only 4m wide and 100m long, the design was to encompass all that represents the social life of some of London’s best loved public spaces. Whilst works on a permanent building are progressing behind a construction hoarding, the project is to complement a carefully curated food and beverage offer that recently opened on the opposite retail parade.
▼景观剖面设计 Landscape Section.
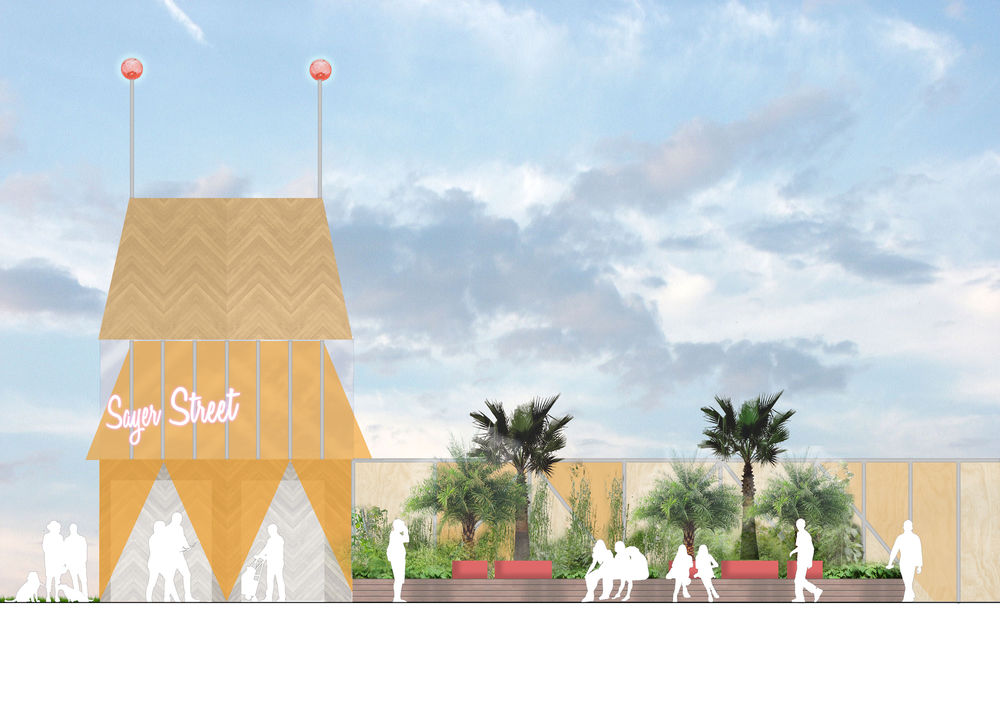
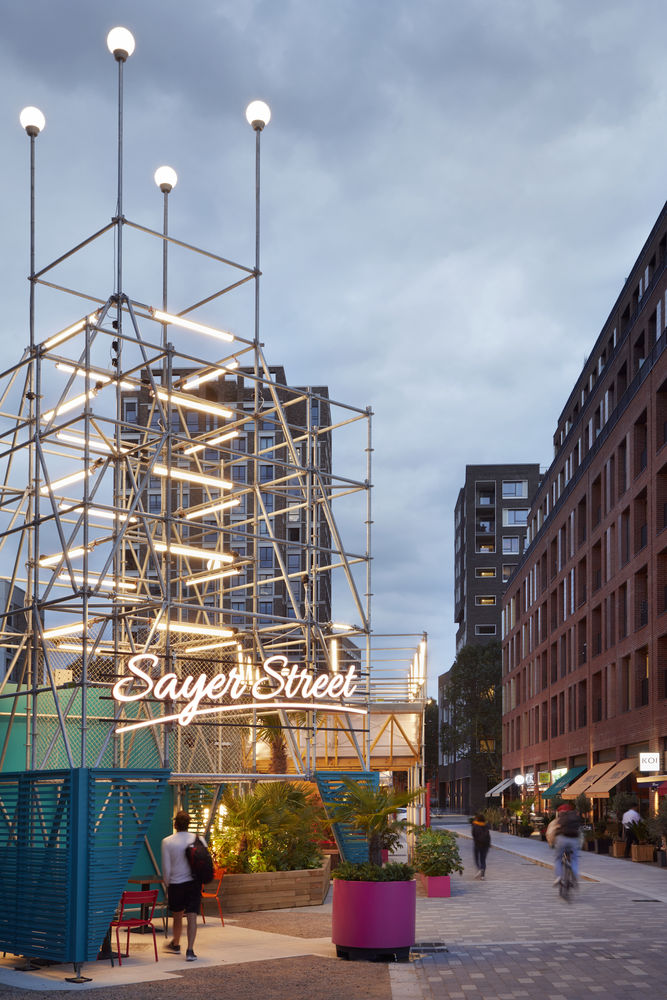
与此同时,萨耶街中心的设计源于这样一种愿景,即在当地社区内创造一个具有独一无二的场所感和真实性的街道,并满足全天候的活力和探索游玩需求。
The design for the meanwhile use for Sayer Street Central has stemmed from a desire to create a street that has a unique sense of place and authenticity within the local community and provides opportunity for activation and discovery throughout the day.
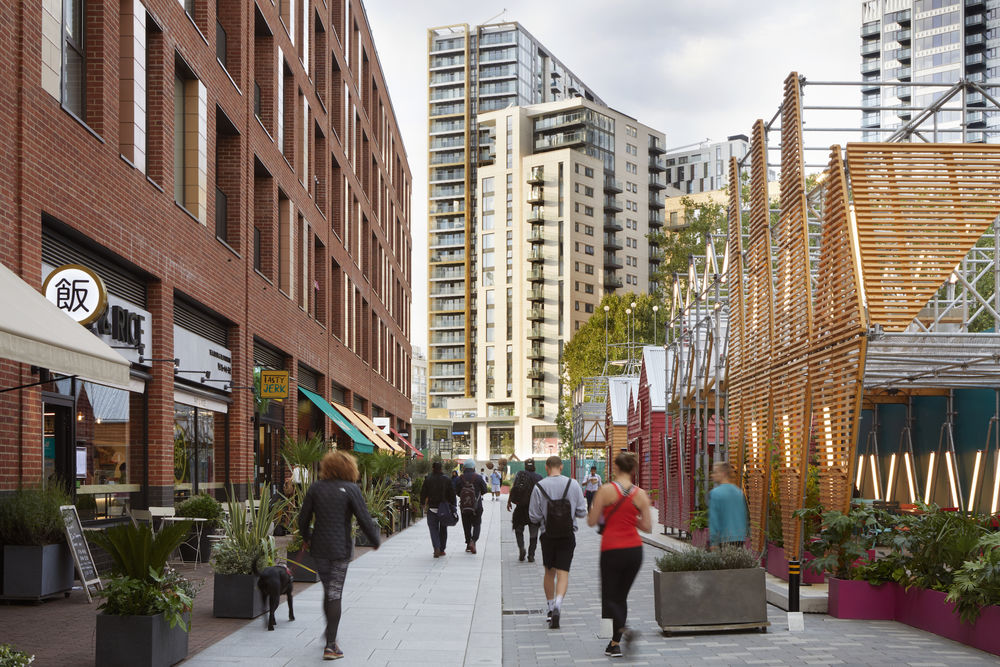
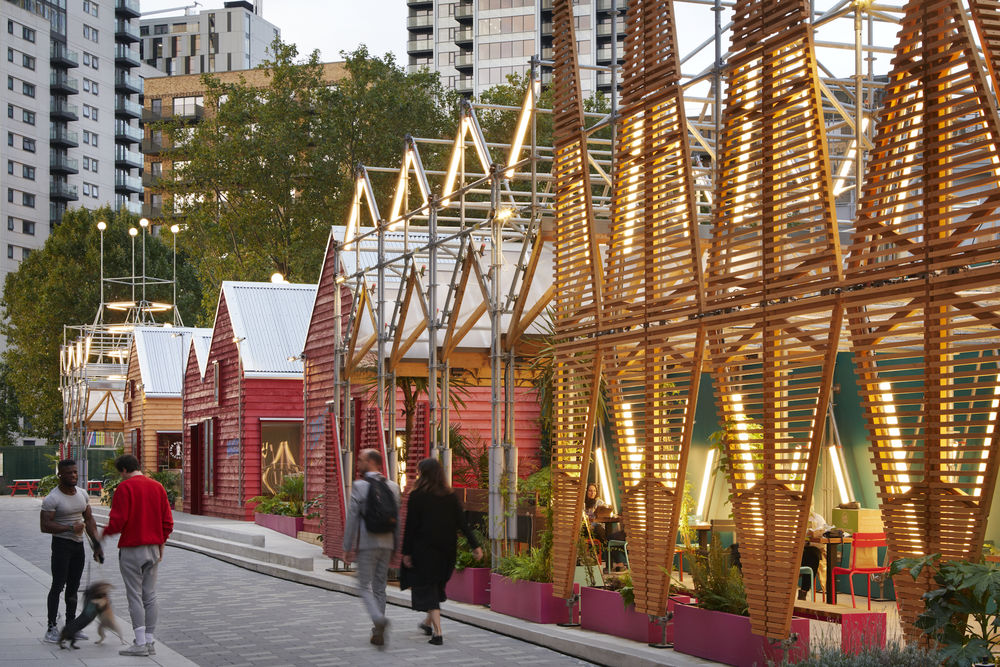
这是一个充满趣味和活力的“丛林”式空间,有许多高大的棕榈树、绿叶草和蜿蜒的攀缘植物,为使用者创造了一种身临其境的体验,仿佛城市丛林背景下的绿色绿洲。其中的植物包括耐寒的棕榈树,这些树种是在与棕榈供应商联系后特别精心挑选的,并调查了南华克/伦敦桥周围的其他热带植物,以确保它们能够承受更寒冷的天气。
A playful and vibrant ‘jungle’ planting palette, full of tall palms, leafy grasses and winding climbers creates an immersive experience; a green oasis against the urban jungle backdrop. The plant selection was chosen to include a number of hardy palm trees, species specifically chosen after liaising with the palm supplier, and reviewing other tropical planting around Southwark/London Bridge to ensure they could withstand the colder weather.
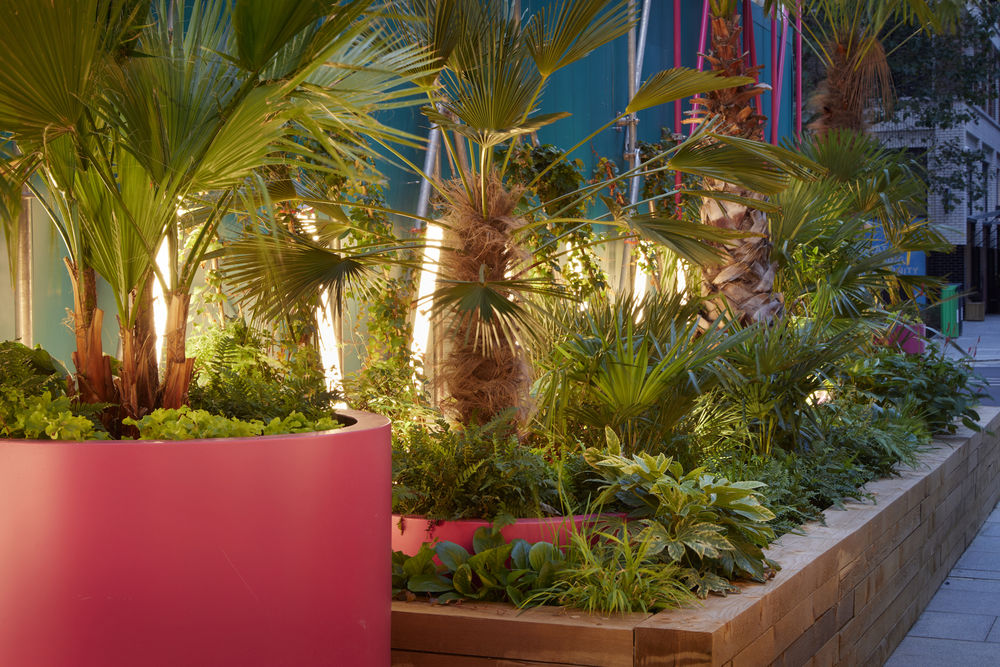
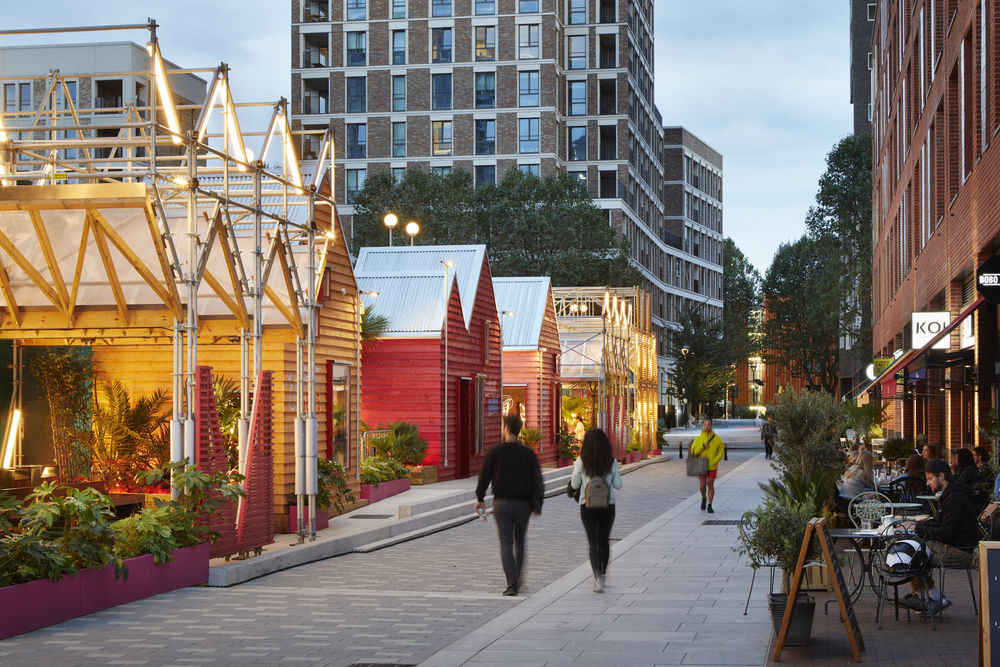
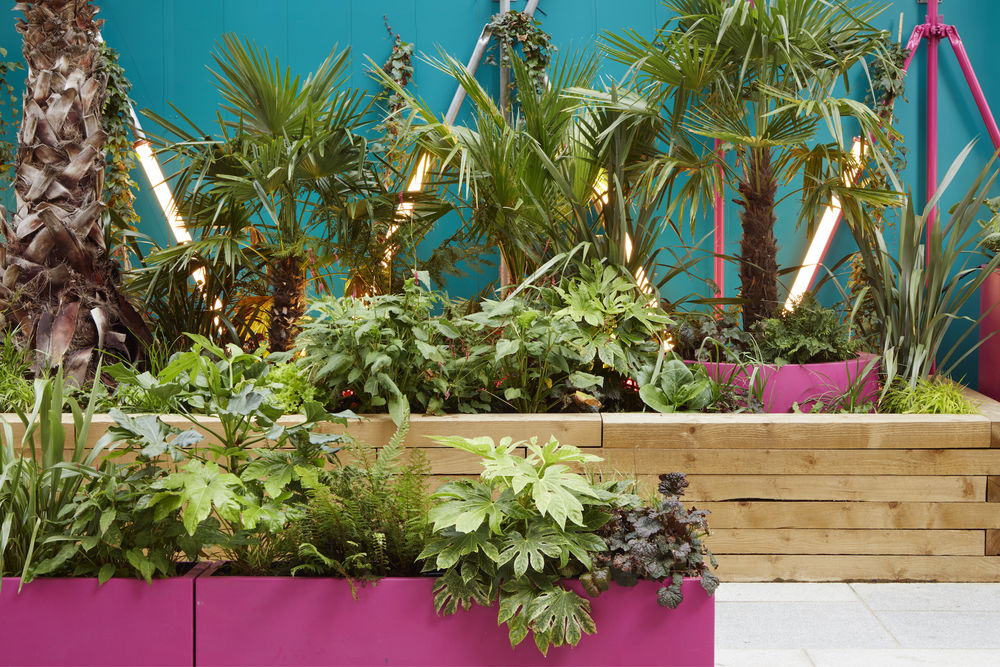
草本植物群落主要搭配的是常绿植物,从而确保四季有景可观,而多年生植物,如芸苔草和桃树,则另外增加了季节性的色彩。其中的攀缘植物是自我粘附/缠绕的物种,它们会攀爬上脚手架结构,如此日积月累,帮助增加绿化空间。从整体上来看,萨耶街并不是一个静态的空间设计,它会在未来5年内逐渐成长和改变。
The mix of herbaceous planting is mainly evergreen to ensure year-round coverage of the scheme with perennials such as Rudbeckia and Persicaria to add shots of seasonal colour. Climbers within the scheme were to be self-clinging/twining species to climb the scaffold structure and green it over time; the approach to Sayer Street as a whole was that it would not be a static installation but that it could grow and change over the next 5 years.
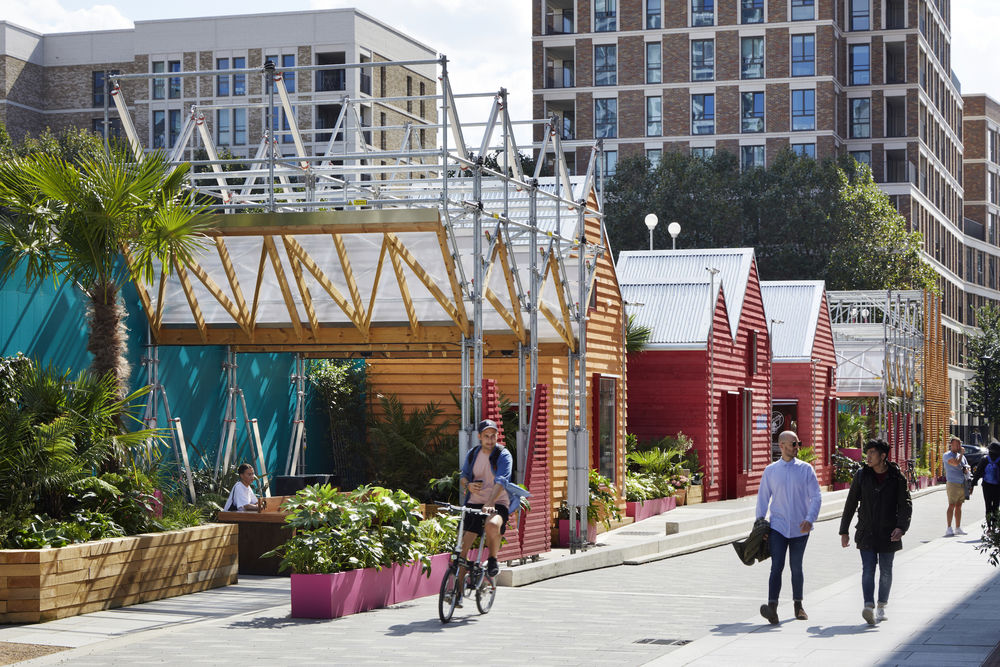

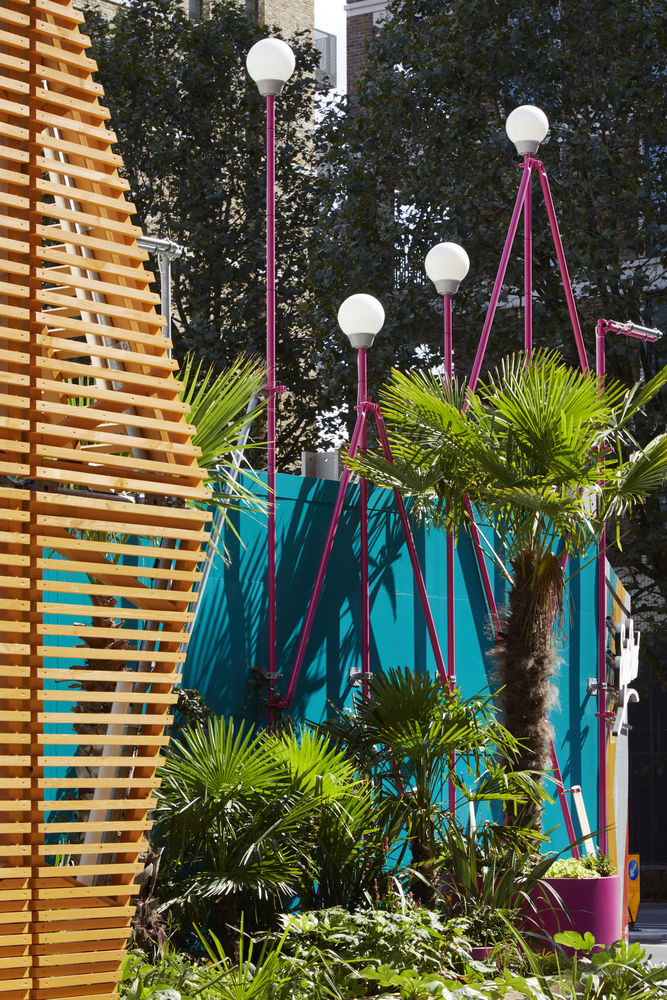
整个项目统一强调出的颜色,可以用来连接外部更大范围的区域,这一点已经在街道家具选择、脚手架和创客空间设计中得到体现,与最近完成的授粉者公园(Sayer street Central的门户)建立了强有力的视觉联系。
Colour was highlighted from the start that could be used to link to the wider area. This has been realised in the street furniture selection, scaffolding, and maker space design – creating a strong visual connection to the recently completed Pollinator Park – a gateway to Sayer Street Central.
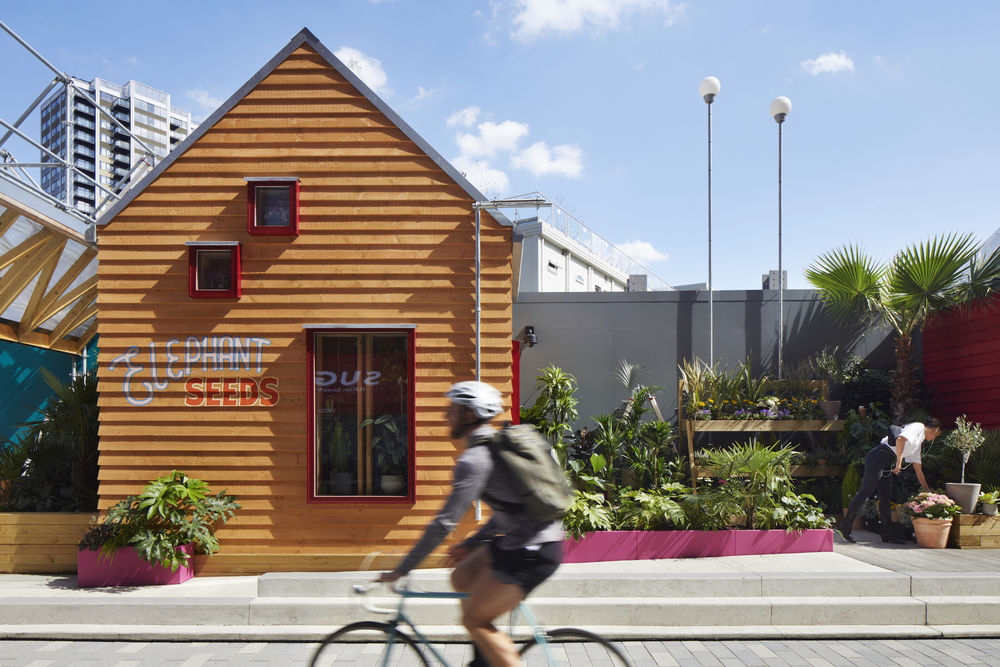
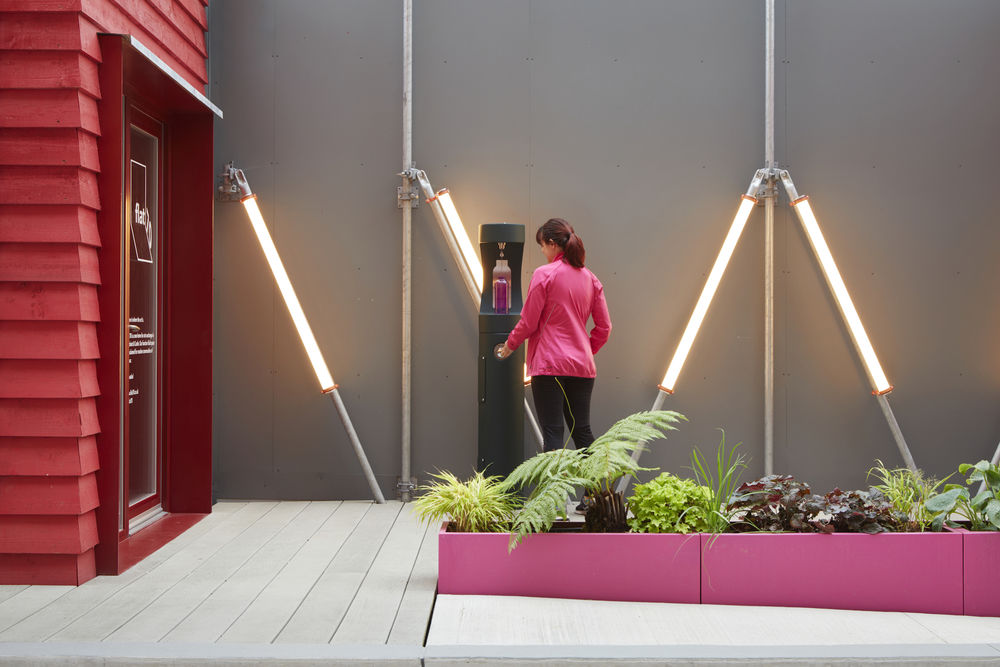
草地 THE MEADOW
“草地”项目是连接大象城堡站和综合开发中心的重要行人通道。为了提供有价值的绿色空间,激活街景和增加生物多样性,客户Lendlease希望在地块上创建一个临时公园,以满足他们更广泛的绿化倡议。
The Meadow is an important pedestrian link which connects Elephant & Castle station to the centre of the mixed use development. Driven by a desire to provide valuable greenspace, activate the streetscape and increase biodiversity the client – Lendlease – sought to create a temporary park on the plot which would feed in to their wider greening initiative.
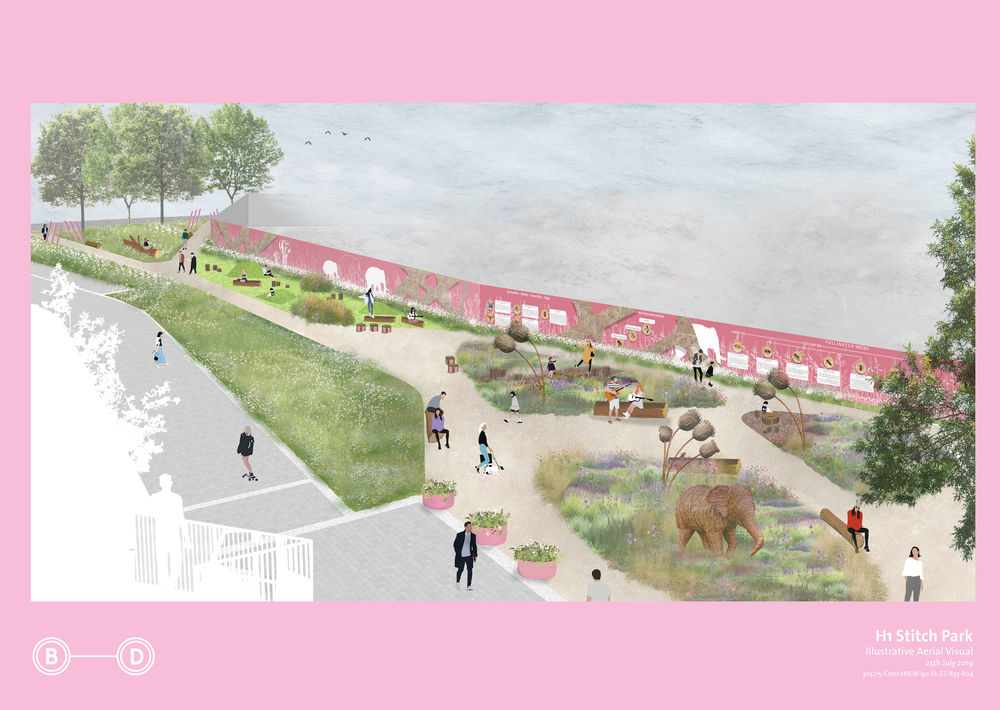
现在,建成后的通道不仅成为了休闲游玩的好去处,同时也为密集的城市环境中的人们和传粉昆虫、鸟类提供了一个生态绿洲和共享的庇护场所。
The completed scheme is a playful, meanwhile landscape which provides a green oasis and shared sanctuary for people and pollinators within a dense urban environment.
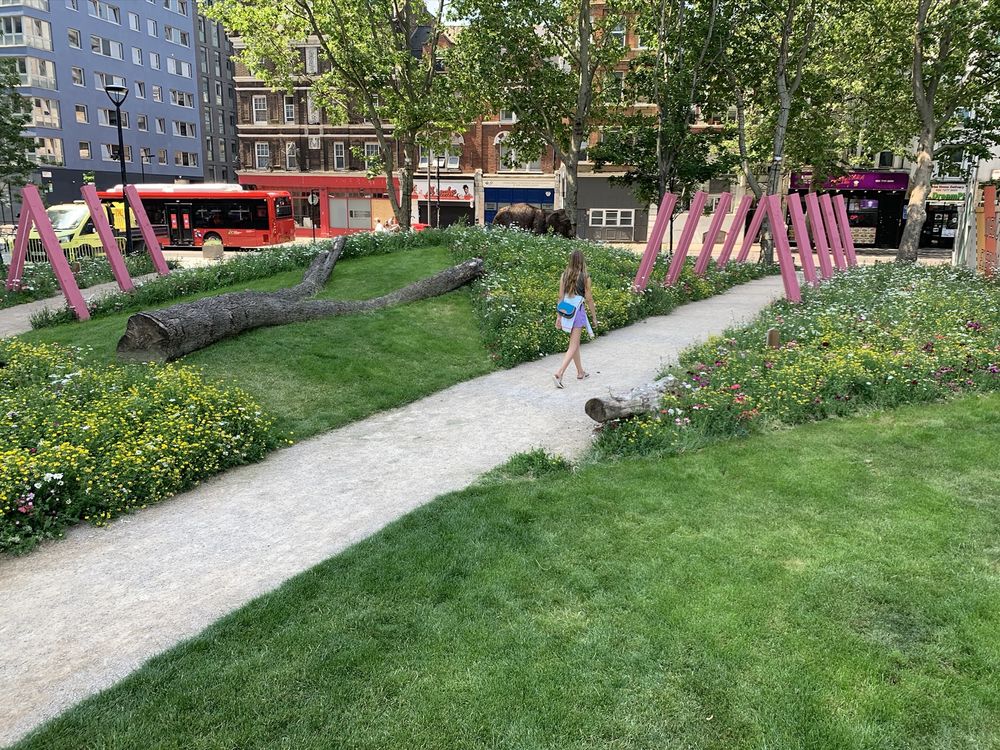
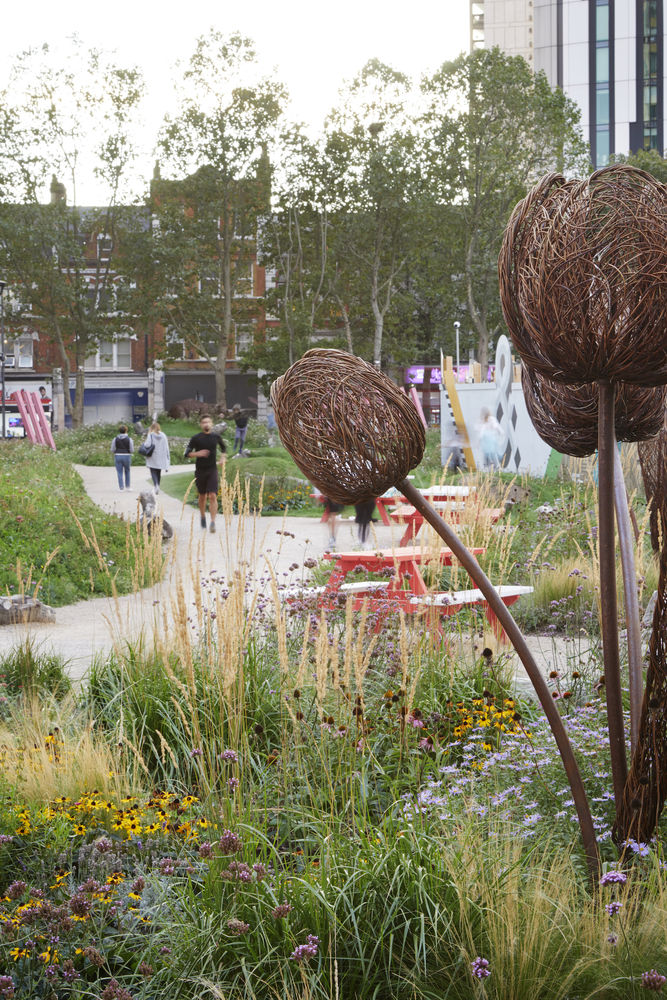
草地空间的设计旨在满足所有年龄段的想象,并通过雕塑、自然游戏和休息场所使其重焕生机。
Designed to capture the imagination all ages, the space is brought to life through sculpture, natural play and places to rest.
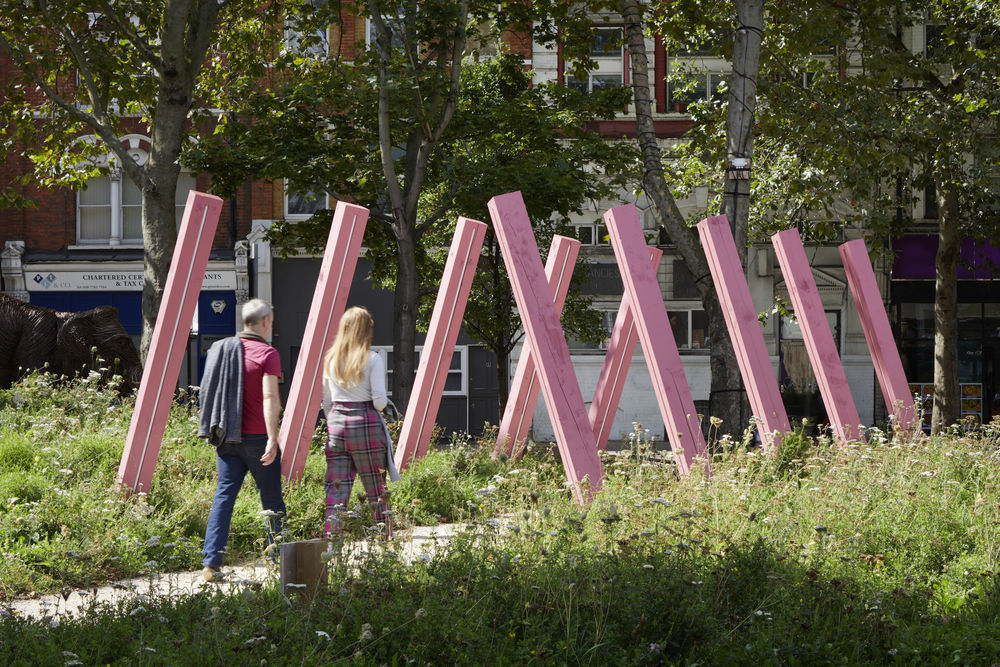
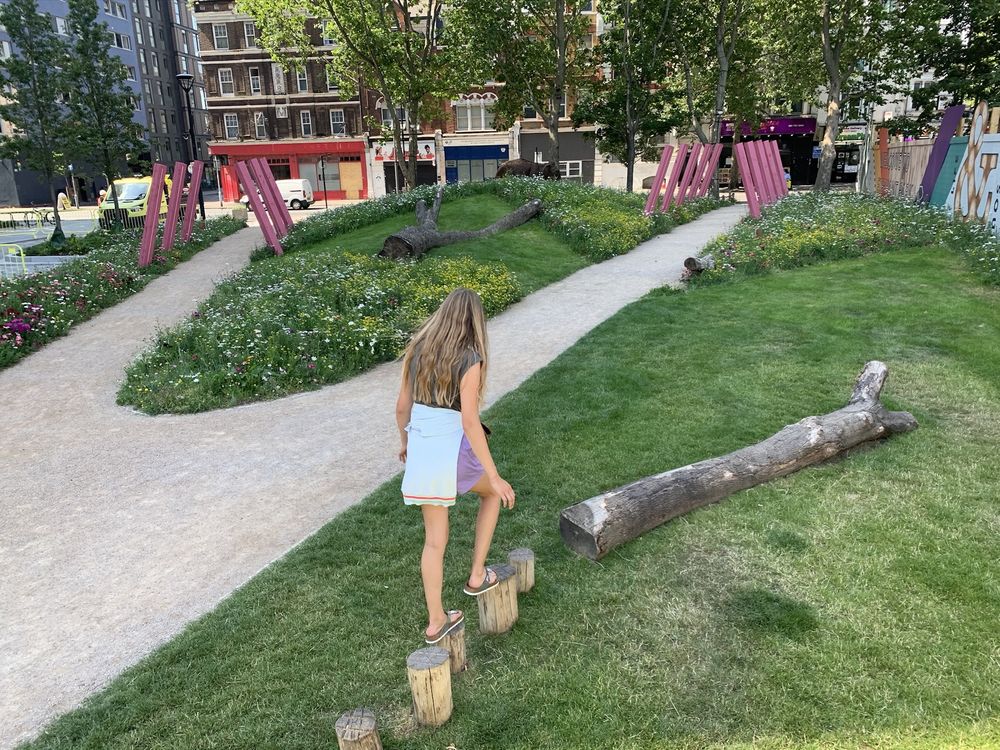
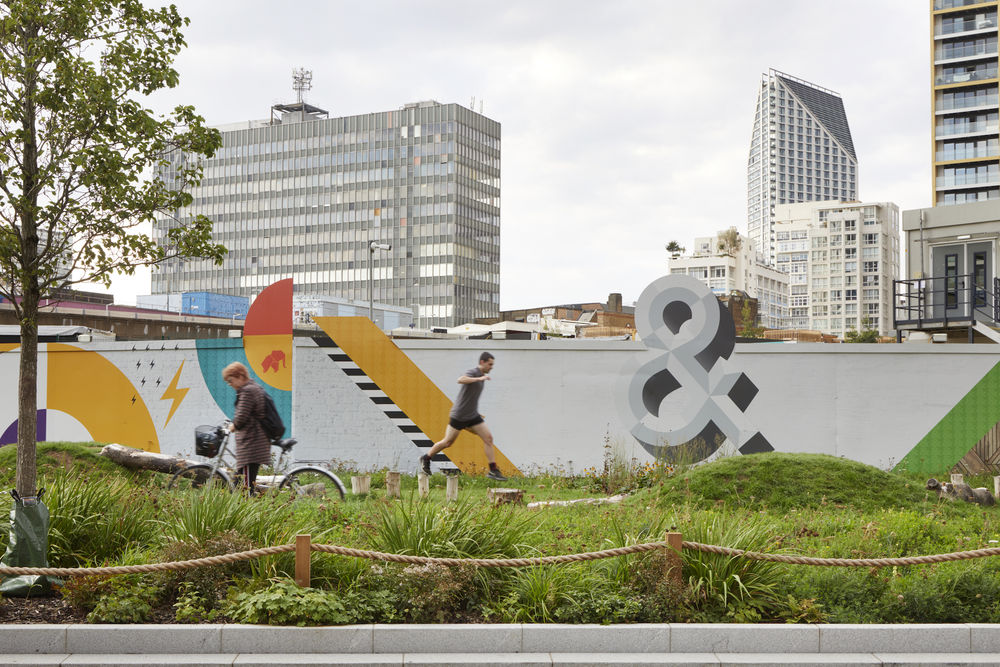
原场地砍伐的木材和多余的土壤都被创造性地重新用于自然的游戏小径和倾斜地形设计。
Site-felled timber and surplus soil was creatively re-used for natural play trails and tilted landforms.
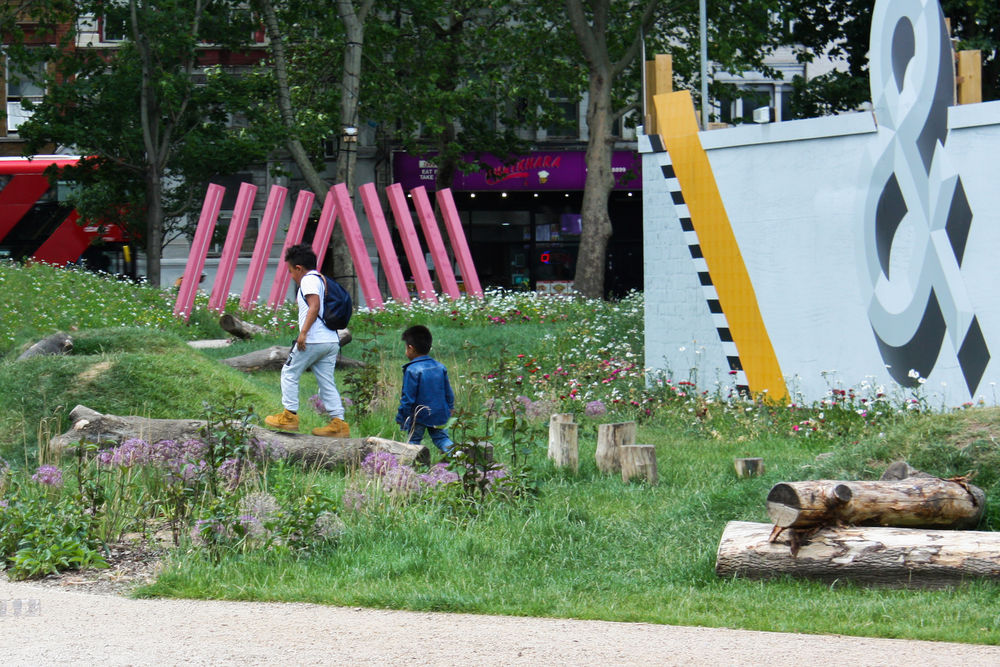
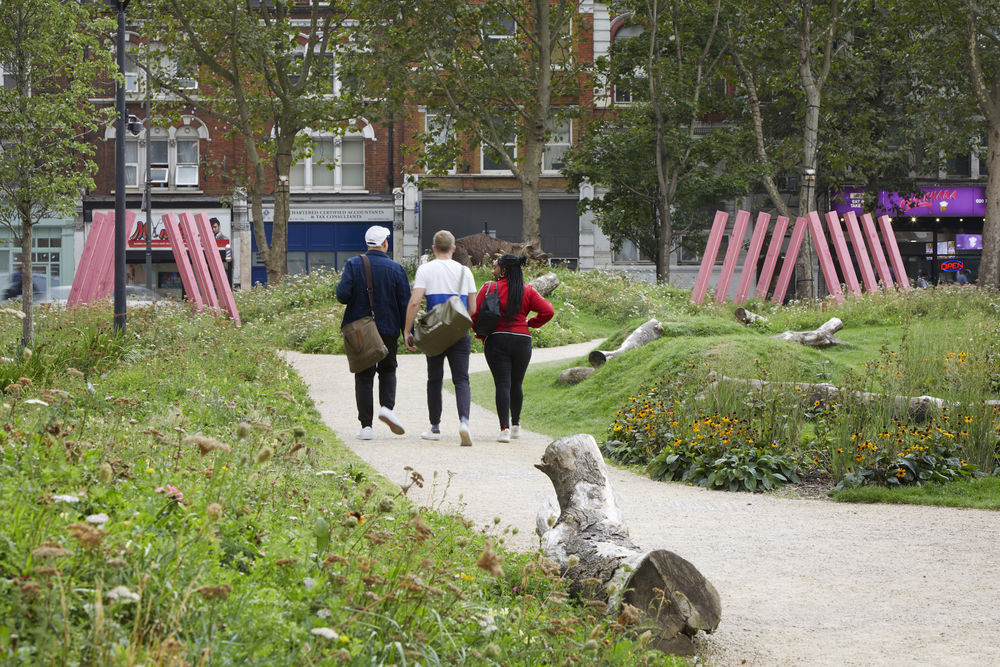
到了晚上,标志着公园入口的发光装置又给这个空间赋予了另一种完全不同的氛围。
At night, the space is transformed by glowing light installations that mark the entrance to the park.
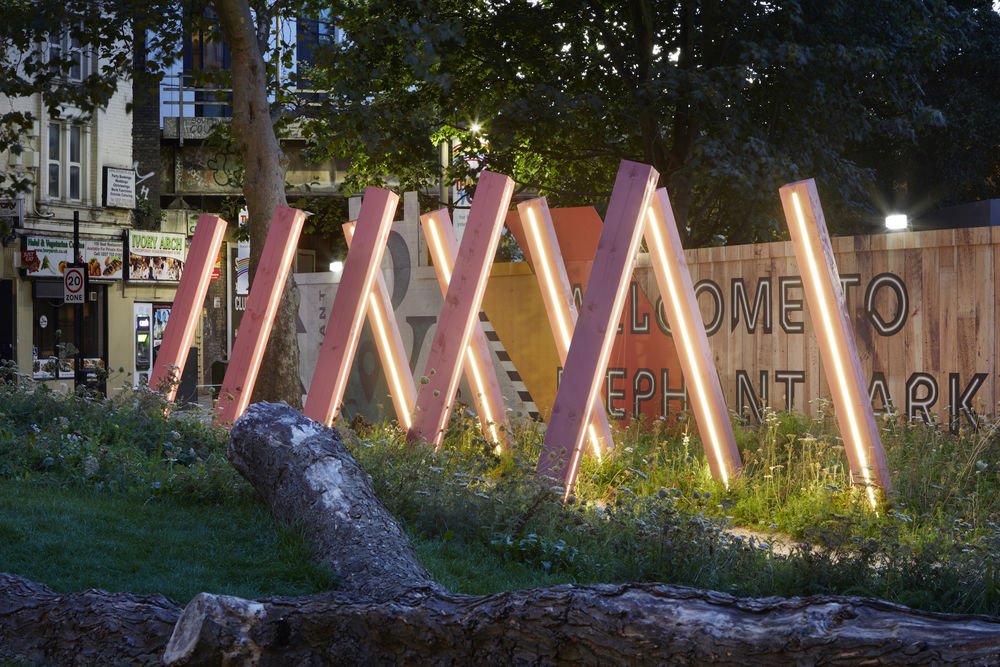
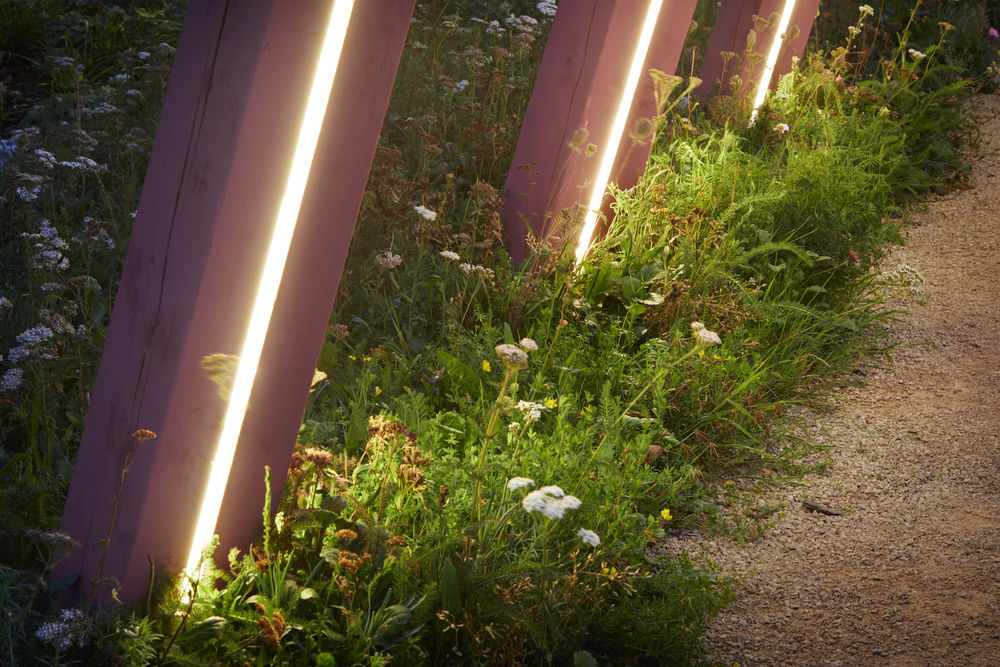
这里真人大小的大象和用柳树编织而成的高耸的郁金香,强化了场所感和归属感。植物花头是对该场地曾作为市场花园使用的叙说,而大象则代表该地区的名称。
A life-sized elephant and towering tulips woven from willow strengthens the sense of place and ownership. The botanical flower heads are a nod in acknowledgment to the sites historical use as a Market Garden, whilst the elephant rings true to the areas namesake.

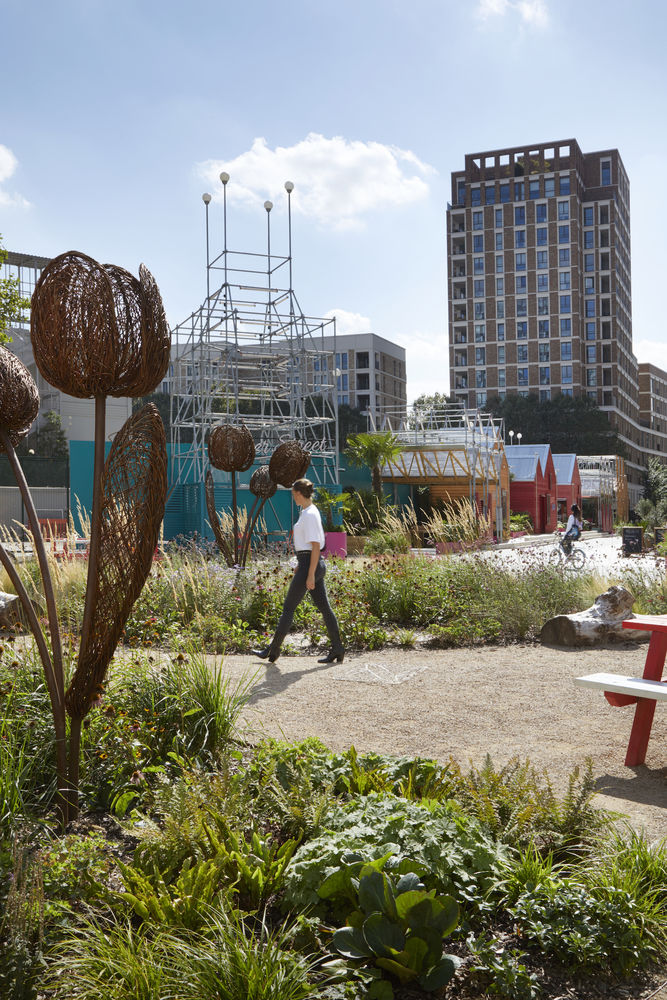
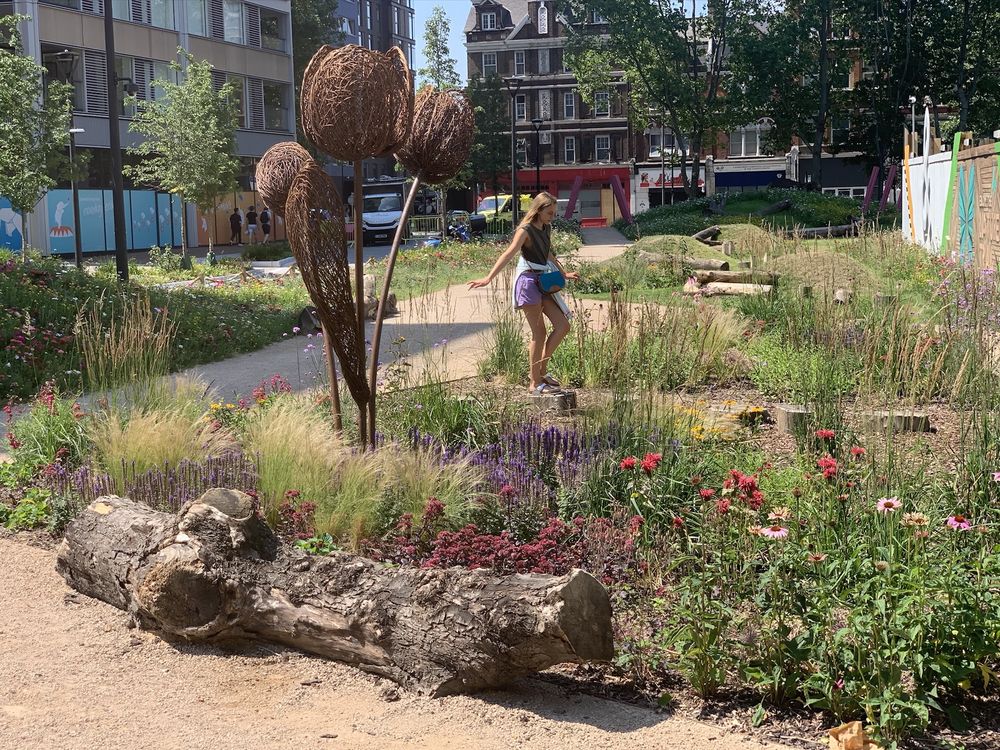
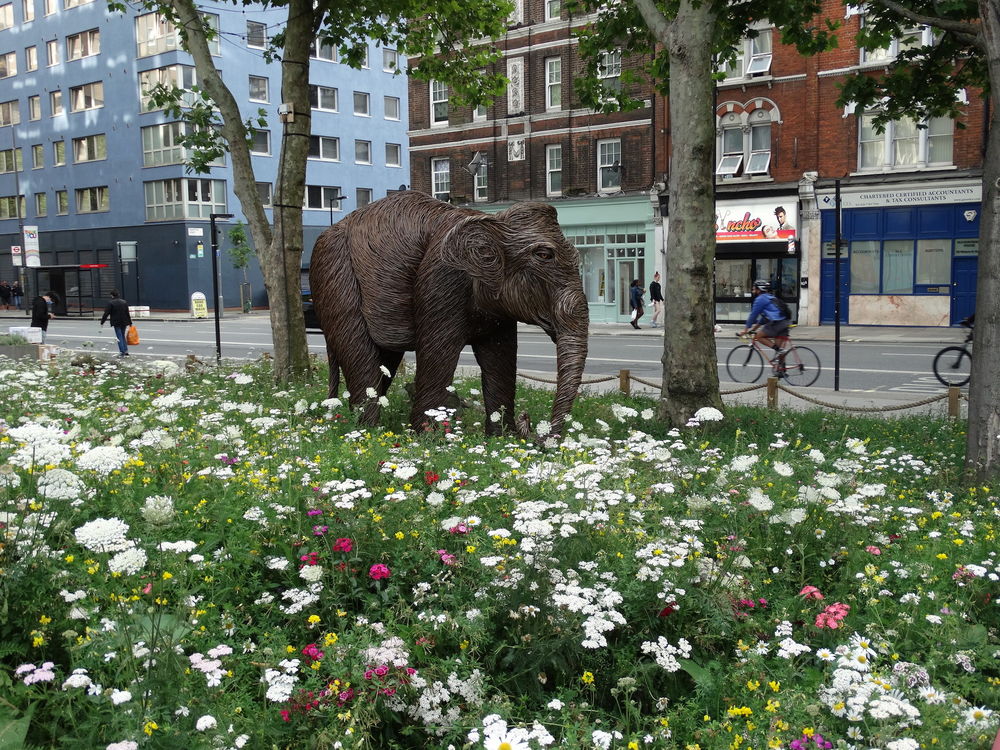
自20世纪50年代以来,英国传粉昆虫的数量一直在下降。随着城市化进程的继续,该项目旨在支持和保护城市的传粉生物群体,通过野花草甸带、种植花粉丰富的多年生植物和栖息场所,提供关键性的栖息空间和觅食机会。
In the UK, Pollinator populations have been in decline since the 1950’s. As urbanization continues, The Meadow looks to support and encourage our urban pollinator populations. It provides crucial habitat and foraging opportunities through ribbons of wildflower meadow, pollen-rich perennial planting and habitat stations.
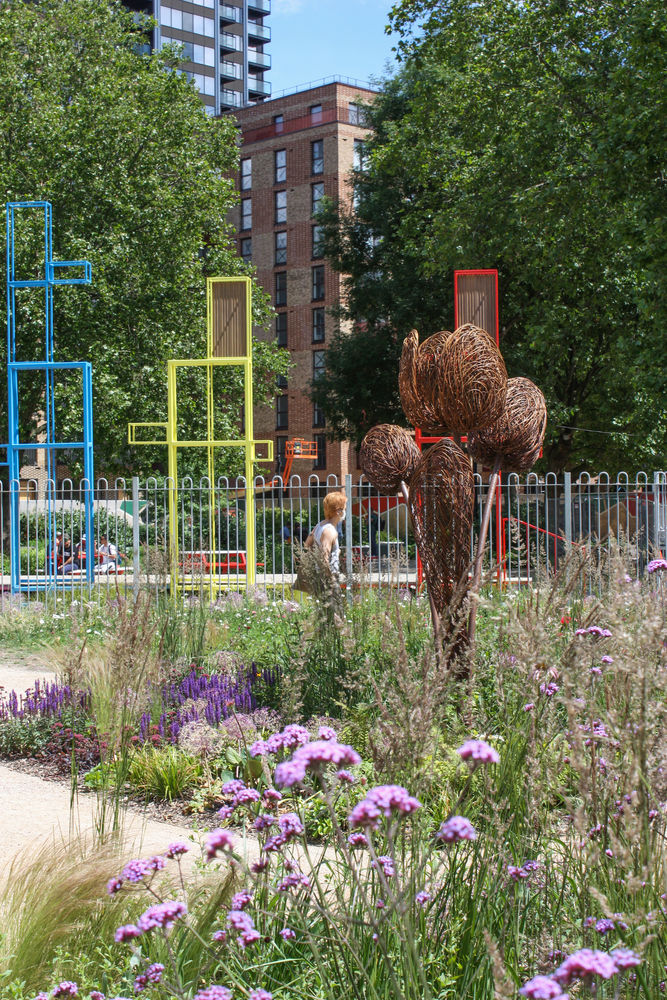
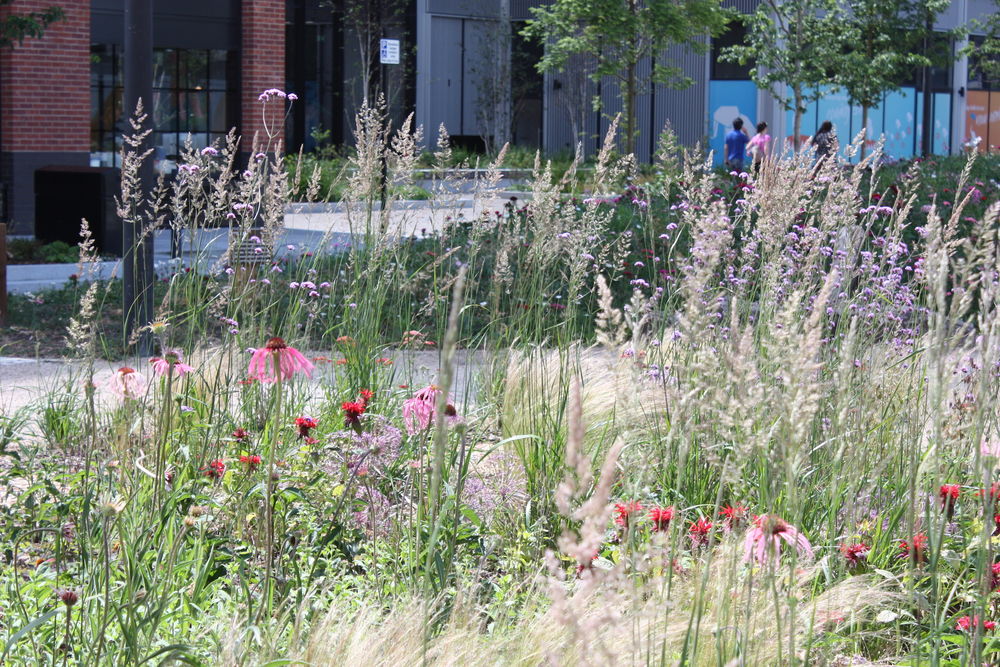
种植策略旨在通过以下方式吸引传粉昆虫:尽量在最长的时间内提供最多的花蜜;搭配多种花卉形式;主要包括蓝色、粉色、白色和紫色的花朵植物。
The planting strategy looked to support a wide range of pollinating insects by; providing as much nectar as possible over the longest possible period; incorporating a mix of flower forms; and comprising mostly blue, pink, white and purple coloured flowers.
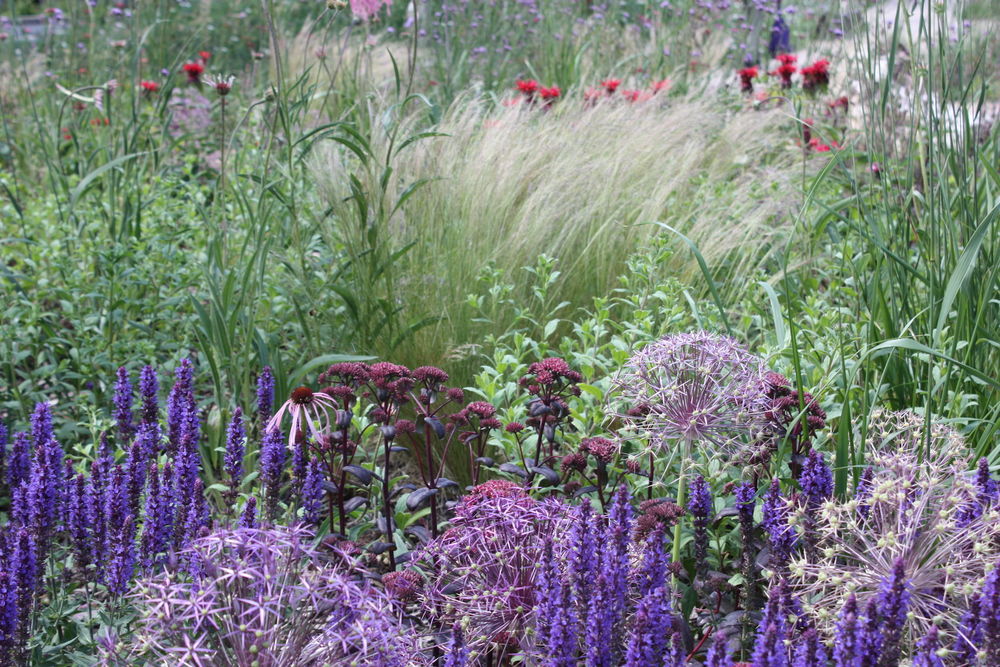
该草地项目从设计到建设交付,都由B|D景观设计公司与柳树艺术家Tom Hare、Wildflower Turf、Michael Grubb工作室及客户Lendlease密切合作完成。已在2020年获得“卓越城市更新”的景观研究奖。
To deliver the Meadow B|D worked closely with willow artist Tom Hare, Wildflower Turf, Michael Grubb Studios and the client – Lendlease and the project received a Landscape institute award in 2020 for ‘Excellence in Place Regeneration’.
项目地点:英国 伦敦 大象公园 设计周期:2018 – 2019年 建设周期:2019 – 2020年
Project location: Elephant Park, London, UK Design year: 2018 – 2019 Year Built: 2019-2020



