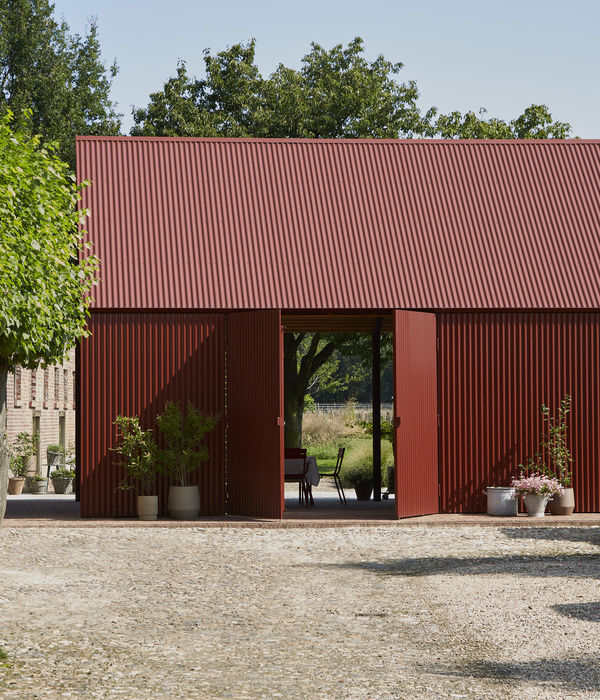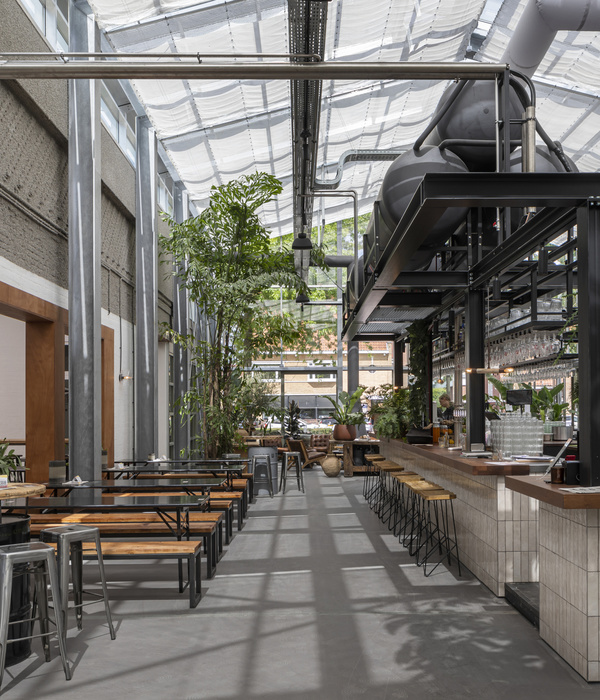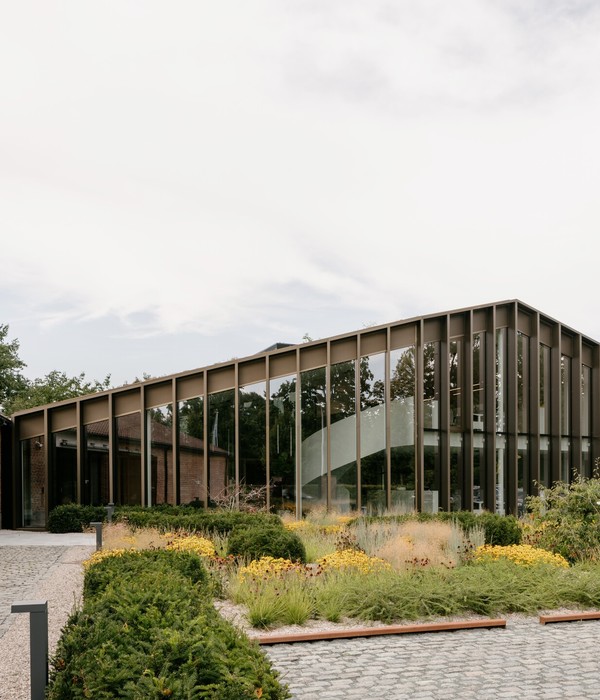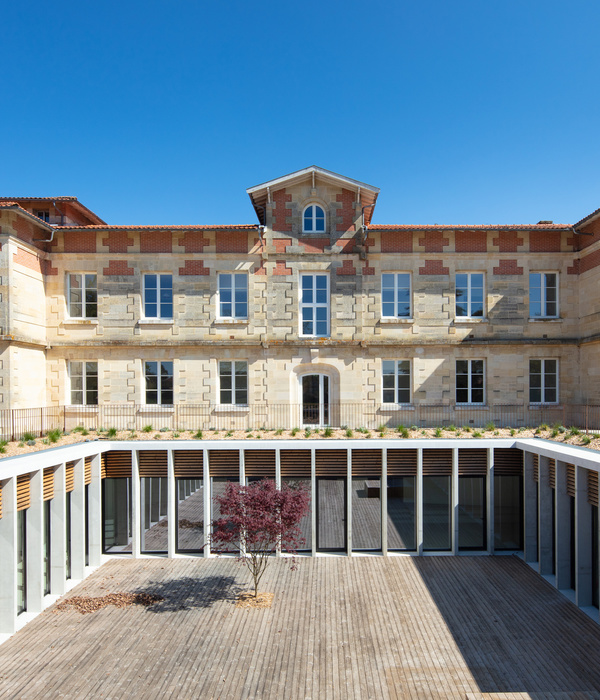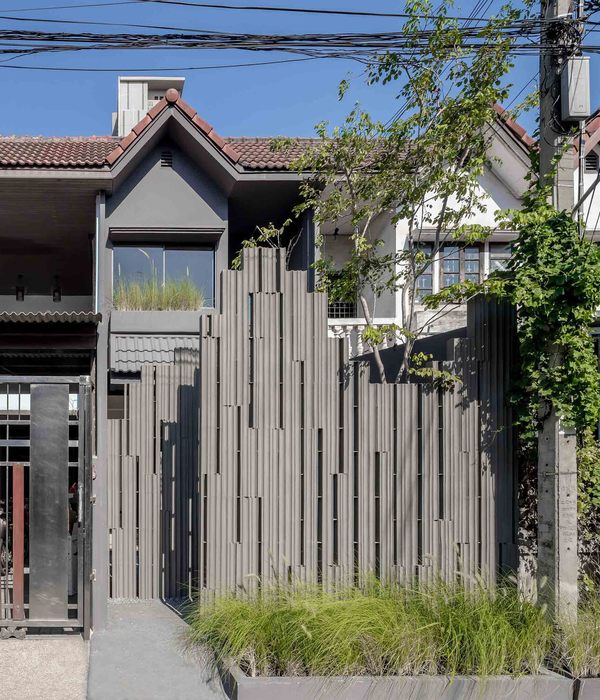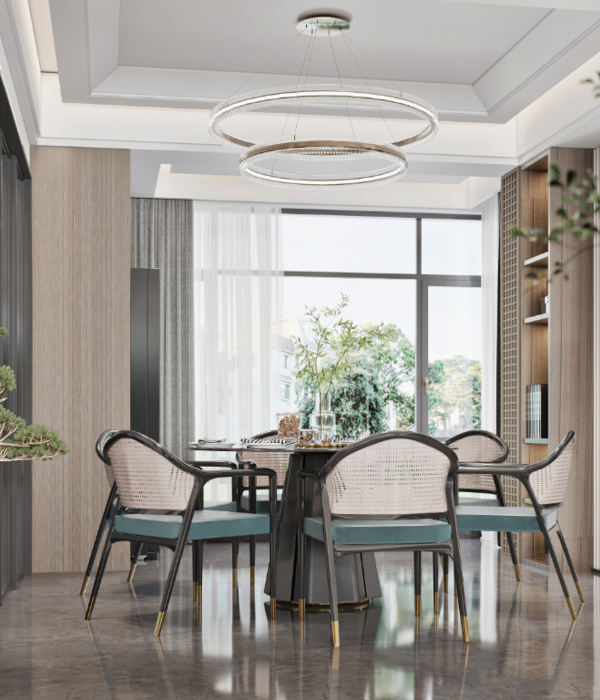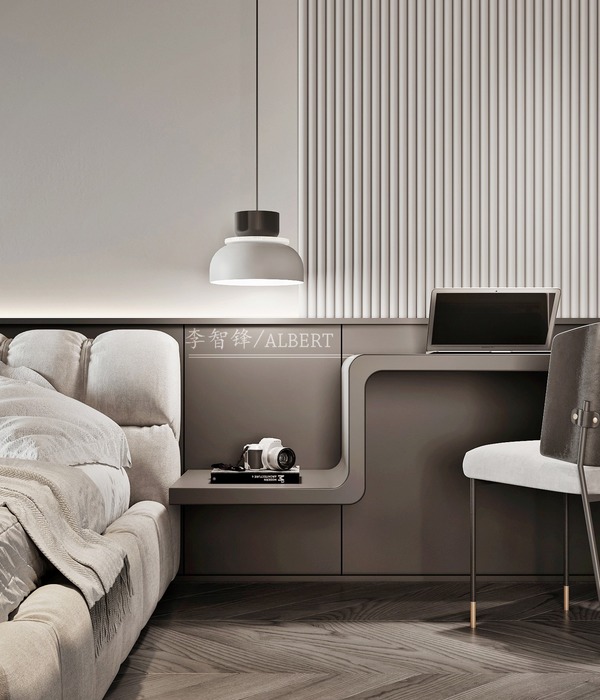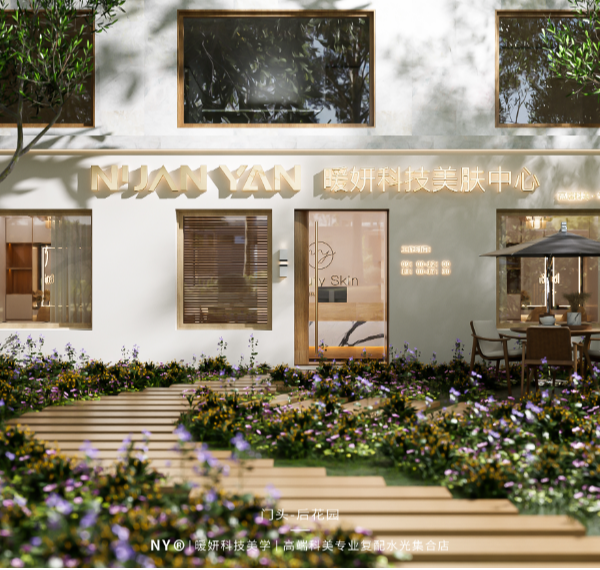- 项目名称:广安门内街道文化活动中心
- 建设地点:北京市西城区广义街华星大厦1F,B1
- 建筑设计:MAT 超级建筑事务所
- 主持建筑师:唐康硕,张淼
- 建筑面积:1800平方米
- 设计时间:2017.07-2018.09
- 建造时间:2019.4-2020.11
- 建筑材料:钢结构,欧松板,防滑地胶
- 项目业主:北京市西城区广安门内街道办事处
项目场地位于北京市西城区广义街的华星大厦。该建筑的首层空间原为对外出租的歌舞厅娱乐场所,地下一层是小型旅馆。在新一轮的背街小巷整治工作和城市空间疏解腾退中,这组空间由政府以租赁的方式接手,投入资金进行功能升级,从“二环里最后的交谊舞厅”转换为服务社区居民的街道文化活动中心。
The site is located at the Huaxing Building, Guangyi Street, Xicheng district of Beijing. Formerly, the ground floor was rented as ballrooms, what bellow it is a small hotel. During the new round of regeneration of backstreets and vacating to the urban space, the government took over space on a lease and invested in upgrading the function. The “last ballroom” was reinvigorated as a cultural activity centre that serves the local community.
入口接待和咖啡台,reception and cafe on the 1F© 唐康硕 TANG Kangshuo
由于原有使用功能的不同,因此该项目的首层和地下层在改造前并不直接连通,此外,从拆除了原有装修之后暴露的建筑结构可以看出,地下空间由于过高过密的梁架导致净高有限,不利于活动空间的使用。因此,连接性、可达性和在原有结构限制之下的空间处理,成为本项目的设计重点。
Before the regeneration, the ground floor could not connect with the basement due to the different programs. Additionally, the high dense beam frame impeded the uses of activity space. Thus, connectivity, accessibility, and spatial improvement under the original structure’s demand emphasise this project.
▼项目位于原建筑的首层与地下一层,the project located on the ground floor and the basement of the building© MAT 超级建筑事务所
▼空间分析图,analyse diagram© MAT 超级建筑事务所
基于社区运营方提出的功能需求、以及对居民的调研访谈,我们将多方需求以十二个“空间名片”的方式进行总结,希望用低成本的方式营造出一种基于共享模式的社区文化活动空间。首层有开放的大空间,因此作为社区文化功能定位;而地下一层作为社区休闲配套功能定位,其空间单元大小相对灵活。对于上下两层,设计中分别针对性地采用“植入几何体”和“植入连续屋顶”的方式来组织建筑改造。同时,我们将场地两端的疏散楼梯也进行了特殊的设计处理,使得看似独立的上下两层建筑空间既能实现色调与视觉的连续性,又能在空间尺度和使用方式上相互补充。
In consonance with the community organizer and locals’ functional requirements, we concluded twelve “space name card” to generate community cultural activity space based on sharing mode and a low-cost objective. The ground floor had a larger open area; hence it was oriented as the community cultural space; the basement was adapted as an entertainment space for the local community because of its flexible unit sizes. We individually inserted “geometries” and “continuous ceiling” to adjust the transformation for the top and down floor. Furthermore, we treated the emergency staircase on both sides as a unique element that built tonal and visual continuity between the two levels also complemented each other in terms of spatial scale and usage.
▼功能分析图,program analyse diagram© MAT 超级建筑事务所
建筑的首层层作为社区文化和服务,主要功能有社区居委会、小剧场、展览宣传和小型图书馆。设计采用“植入几何体”的方式,将 T 型体积、圆柱体、长方体等几种纯粹几何体置入建筑结构中,以作为社区剧场、社区书塔等功能使用,几何体之外留白的空间作为公共活动区域,也可以根据需求灵活布置阅读、休闲、展示功能。
As the culture and serving centre, the ground floor contains a residence committee, a small theatre, exhibition space and a small library. “Geometries insertion” is the primary gesture for the overground area, T shaped volume, cylinder, cuboid as well as few pure geometries are embedded as a community theatre, community book tower and other programs. The other voids are malleable public space that could be oriented as reading, entertainment or exhibition in terms of requirements and capabilities.
▼咖啡厅的体量展示出“植入几何体”的设计方式,volume of the cafe shows the design approach of“Geometries insertion” © 唐康硕 TANG Kangshuo
社区剧场是本次改造中面积需求最大的空间。由于传统的剧场对空间跨度的要求较高,现状的结构不能满足标准剧场的条件。于是,我们受话剧场的布局启发,利用现有柱网条件设置“T 型”看台布局:三面阶梯形看台围绕着中心舞台设置,将传统多功能厅舞台与看台二元对立的关系,转换为可依据需求自定义的多元化使用方式,以满足在小剧场作为演出、报告、圆桌会议以及教育活动等不同场景下的使用。
The community theatre is the program that requires the largest area in this project, which generally demands long-span space. However, the current structure system could not satisfy the general size and conditions of a standard theatre. Hence, we were inspired by the layout of the amphitheatre, inserting a T-shape stand within existing column frame: the three stands are arranged around the centre stage that transfers the binary opposition between stage and audience to a flexible relationship with diversification which could satisfy the conditions of performance, presentation, meeting, education and other various scenarios.
▼社区剧场,community theatre © 唐康硕 TANG Kangshuo
▼“T 型”看台,T-shape stand © 唐康硕 TANGKangshuo
化妆、更衣等辅助功能设置在剧场的阶梯形看台下方,在“T 型”结构面对流动空间里高高升起的三个角部,我们利用空间高度设计了接待台、咖啡吧和儿童展示区,并通过对这三个角部的设计处理,打破剧场体量的厚重感和压迫感,丰富了首层空间的层次。
The dressing room and extra miscellaneous functions are under the stands. In the T-shape structure’s three high-rise corners toward the circulating space, we took advantage of their height to design the reception, cafe and children’s presentation area. Within the composition of these three programs in corners, the theatre volume’s sedate and oppressive atmosphere is transited to an enrichment of the ground floor space.
社区剧场入口,entrance of the community theater© 唐康硕 TANG Kangshuo
▼入口细部,detail of the entrance© 唐康硕 TANG Kangshuo
社区阅读是首层空间布局中的另一主题功能。由于项目改造之前是舞厅,因此建筑的原有外窗被封堵,空间内没有自然采光和通风。场地踏勘中,我们论证了窗洞被重新打开的必要性,并在设计中将阳光和空气引入。明亮的阅读空间沿着建筑南侧和东侧的墙面依窗而设,呈线性布局,在最大幅度使用自然光源的同时也营造出了一个安静的阅读环境。
The community reading is another major program on the ground floor. As a consequence of the previous program– ballroom, the original windows were sealed that the interior space did not have any natural lighting and ventilation. During the site investigation, we demonstrated the necessity of importing the sunlight and fresh air. The bright reading area is arrayed linearly along with the south and east sides windows that could maximise the sunlight and create a quiet reading atmosphere.
社区书塔概览,overall of the community book tower© 唐康硕 TANG Kangshuo
▼咖啡台与书塔,cafe and the book tower© 唐康硕 TANGKangshuo
▼阅读区,reading area© 唐康硕 TANG Kangshuo
阅读空间并没有采用普通的条形书架,而是在阅读区中心采光较弱处,我们设置了一个通高的圆柱形书塔,为阅读区提供了内外两种不同的书架展陈界面。书塔的外部是书架和门窗洞口;而在内部界面上,我们将书塔的立面造型与书架、座椅结合,并通过人工灯膜的方式模拟天光,希望为社区使用者提供多种阅读方式的可能性。
Instead of employing the general bar shelves, we arranged a full-height cylinder book tower at the destitute lighting centre to provide inside and outside– two different interfaces. The outer tower is shelf and voids; on the inside interface, we combined shelves and seats on the elevation, using light panels to stimulate skylight to conceive various reading possibilities.
通高的圆柱形书塔,full-height cylinder book tower © 唐康硕 TANG Kangshuo
▼书塔内部,interior of the book tower© 唐康硕 TANGKangshuo
▼由书塔入口看内部,viewing the interior through the book tower entrance© 唐康硕 TANG Kangshuo
地下一层作为社区配套和社区活动空间功能定位,需求的空间单元大小灵活。针对地下空间对连通性和安全疏散的要求,我们在设计中建立了一条绿色的连续路径,将社区展厅、影音室、社区工坊、舞蹈排练室、社区客厅和儿童空间串联起来,并通过路径中不同大小的单元的空间收放,强化了一个水平空间节奏感。
▼由地下一层接待台看“绿色的连续路径”,viewing the continuous green lane from the reception on the basement floor© 唐康硕 TANG Kangshuo
地下空间建筑梁架较大,梁高一米,然而梁下高度仅有两米多一点,为了能有一个舒适的空间高度,设计中尽量保留原来的结构空间尺度,只是在绿色路径上的主要设备管道区域通过“植入连续屋顶”的概念产生了空间的限定和变化。“连续屋顶”为了争取到足够的高度,从梁底上返出梯形空间,每个梯形空间的顶端采用发光顶棚的方式处理,希望能够给地下空间的社区使用者创造一个接近室外、自然的空间感受。
The underground space has a larger beam frame; the meter-depth beam condensed the usable height to roughly two meters. To prevent a comfortable floor height, we tried to keep the original structure space dimensions, and only insert the concept–“continuous ceiling” at the leading equipment and piping area on the green lane to create the space demands and transformations. To strive for enough height, the “continuous ceiling” is reversed up as a trapezoidal shape, each trapezoid’s top has light panels to simulate an outdoor natural environment for the locals.
▼每个梯形空间的顶端采用发光顶棚模拟自然采光,each trapezoid’s top has light panels to simulate an outdoor natural environment © 唐康硕 TANG Kangshuo
社区客厅作为地下一层社区配套系列中与地上一层联系最紧密的开放空间,承担着日常休闲、聊天交流、居民议事以及临时活动等功能。此处的空间设计上,我们利用可移动的家具模块进行空间分隔,从而便于多种社群活动的开展。
As the open space with the closet association with ground floor among the community infrastructures on the basement, the community living-room contains daily entertainment, chatting, residence meeting, temporary events and other programs. Thus, we utilised movable furniture modules to divide areas to suit disparate community activities.
社区客厅,community living-room© 唐康硕 TANG Kangshuo
社区客厅通过地下空间的主要通道,连接大、小舞蹈排练厅以及社区工作坊空间。社区排练厅通过分时的机制,开放给社区居民预约使用,社区工作坊则作为提供给社区义工和社会组织的独立办公、洽谈等功能使用。
▼由接待台看工坊与社区客厅,viewing the workshop and the community living-room© 唐康硕 TANG Kangshuo
▼工坊内部,interior of the workshop© 唐康硕 TANGKangshuo
地下一层平面东侧尽端靠近疏散出口的位置,是原有建筑格局中相对独立的一处空间,我们将这里设计为社区儿童活动空间。不同于一般需要大人陪同的亲子场所,我们在空间中植入了一个可供儿童独立玩耍的阅读和绘本小屋,小屋设计成明黄色,并采用了曲线的墙体和拱形洞口增加了童趣感。阅读小屋外侧,是连接亲子空间出入口的线性绘画墙,视线通透并可借用建筑高窗采光。家长们可以在亲子空间陪伴孩子玩耍,或者选择将空间留给孩子与小伙伴共同游戏,享受亲与子之间既可相依又可彼此独立的空间使用可能。
Initially, the room beside the east emergency exit on the basement was a discrete area; we oriented it as the children’s activity space. Different from the general family room that requires parents’ accompany, we embedded reading and drawing cabin for kids to relish independently. The cabin is painted in yellow, and also use the arched entrance to create an atmosphere with chilliness and playfulness. The outside of the reading room is a draw-able wall with open vision and natural lights. Parents could choose to play with their kids or leave the room for themselves, enjoy the possibility of the space that both parents and children can depend and independent on each other.
童空间入口,entrance of the minor activity space© 唐康硕 TANG Kangshuo
▼小屋设计成明黄色,并采用了曲线的墙体和拱形洞口增加了童趣感,The cabin is painted in yellow, and also use the arched entrance to create an atmosphere with chilliness and playfulness © 唐康硕 TANG Kangshuo
▼儿童空间内部,interior of the minor activity space© 唐康硕 TANGKangshuo
经过一年多的设计和无数次的居民沟通会议,以及一年时间的现场建造,如今,广内社区文化中心项目终于顺利落成。本项目作为一个由基层政府主导、建筑师参与、多方执行完成的操作过程,是当今时代背景下城市存量空间向社区空间转型的典范。建设后的街道文化活动中心,以及其提供的多功能小剧场、排练厅、图书馆、儿童区等活动空间,给当地居民提供了一个丰富的文化和休闲活动场所,也极大地提升了居民的社区参与和社区归属感。
After one-year design and uncountable meeting with residences, and another one-year construction, the cultural activity centre of Beijing Guang’anmennei Community had finally been completed. As a project led by the government, designed by architects, executed by a few teams, the operation process is a paragon of the transition from urban inventory to the ideal community in modern cities. The completed community cultural activity centre and the multi-media theatre, rehearsal rooms, library, minor’s space as well as all the other programs that the centre contains, provide the locals with a cultural and entertaining activity space, which also improved residents’ perception and participation of the community.
层艺术展览空间,art exhibition spaceon the ground floor© 唐康硕 TANG Kangshuo
▼墙面上的材料分层展示出室内功能,The layers on the material reveal the interior functions © 唐康硕 TANG Kangshuo
在社区设计中,一个物理空间的改造,是明确可达的目标。然而当空间落成之后,更是面临日常运营、需求适配等一系列功能调试过程。对于建筑师而言,社区空间的设计,不仅需要关注日常性和设计感,更需要转向更广泛的社会目标,在多方合作的基础上对社区空间进行开放式、体系化的设计,从而将空间的权力毫不保留地释放给使用者,以及更长远的实现社区场所感的营造目标。
To a community design, the regeneration of a physical space is a clear ambition. However, the daily operations and a series of adaption processes are what people might meet after completion. To the architects, we should not only concentrate on the everyday life and graphic scene in a community space design, but also further social objectives. Within multi-party cooperation, we should design the community spaces openly and systematically, consequently give the right of the space back to the locals, and achieve the further ambition of creating the community’s sense of place.
▼地下展览区,exhibition area on the basement floor© 唐康硕 TANG Kangshuo
一层平面图,1F plan© MAT 超级建筑事务所
▼地下一层平面图,B1 plan© MAT 超级建筑事务所
▼剖面透视图,perspective sections© MAT 超级建筑事务所
项目名称:广安门内街道文化活动中心
建设地点:北京市西城区广义街华星大厦 1F/B1
建筑设计:MAT 超级建筑事务所
主持建筑师:唐康硕,张淼
设计团队:王飞宇,刘友鹏,娄云彬,刘慧贤 (设计表达),贺宁彦 (设计表达),张蓓 (实习)建筑面积:1800 平方米
设计时间:2017.07-2018.09
建造时间:2019.4-2020.11
建筑材料:钢结构,欧松板,防滑地胶
项目业主:北京市西城区广安门内街道办事处
Project Name: Cultural Activity Center of Beijing Guang’anmennei Community
Location: 1F/B1 Huaxing Building, Guangyi Street, Xicheng District, Beijing
Architecture Design: MAT Office
Design Team: TANG Kangshuo, ZHANG Miao, WANG Feiyu, LIU Youpeng, LOU Yunbin, LIU Huixian(architectural drawing), HE Ningyan(architectural drawing)Design and Construction: 2017.07-2020.11
Project Client: Guang’anmennei Sub-district Office
Built Area: 1800m2
Material: Steel structure, Oriented Strand Board, color rubber floor
Photographer: TANG Kangshuo
{{item.text_origin}}

