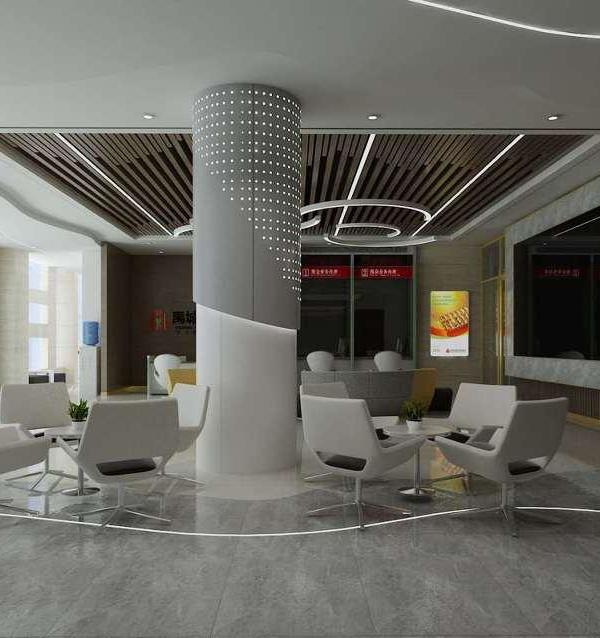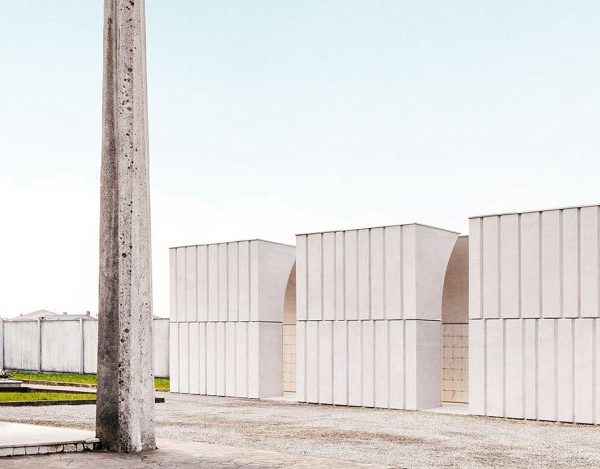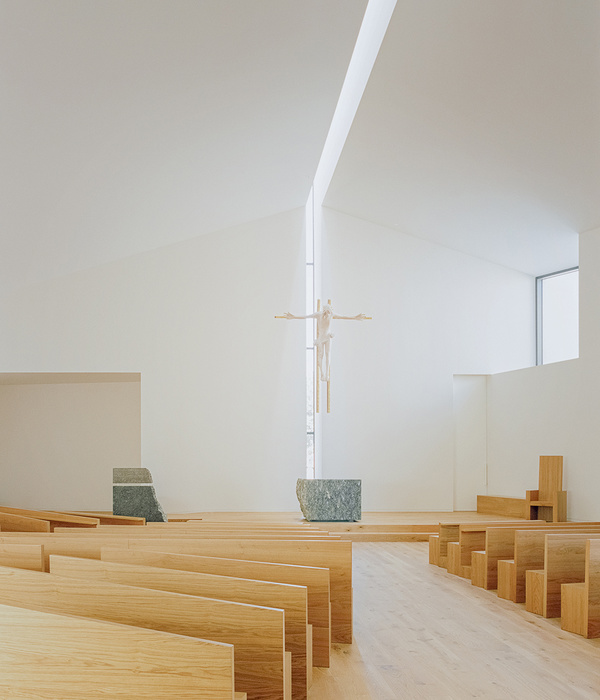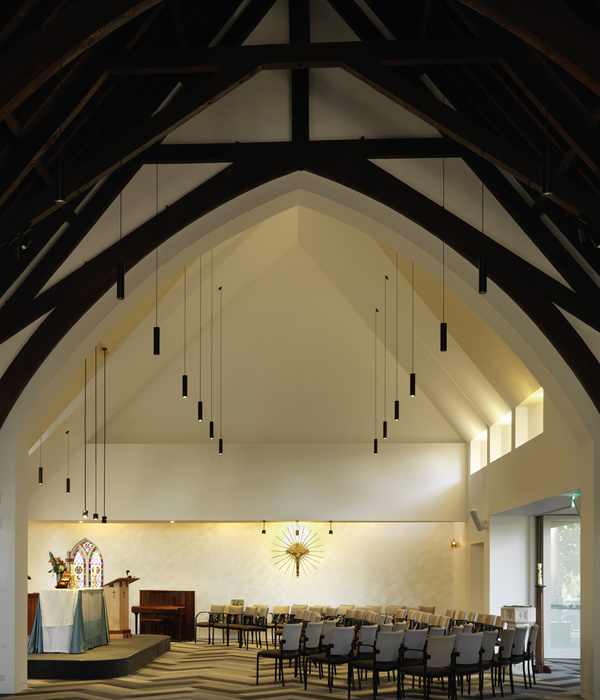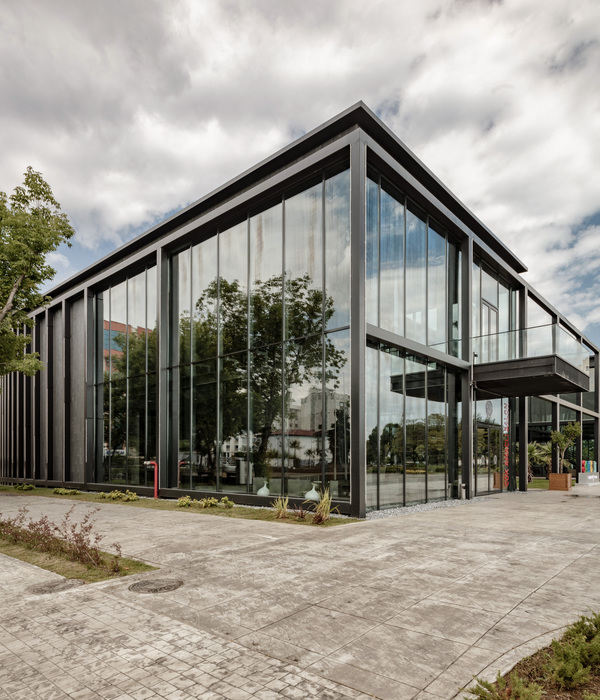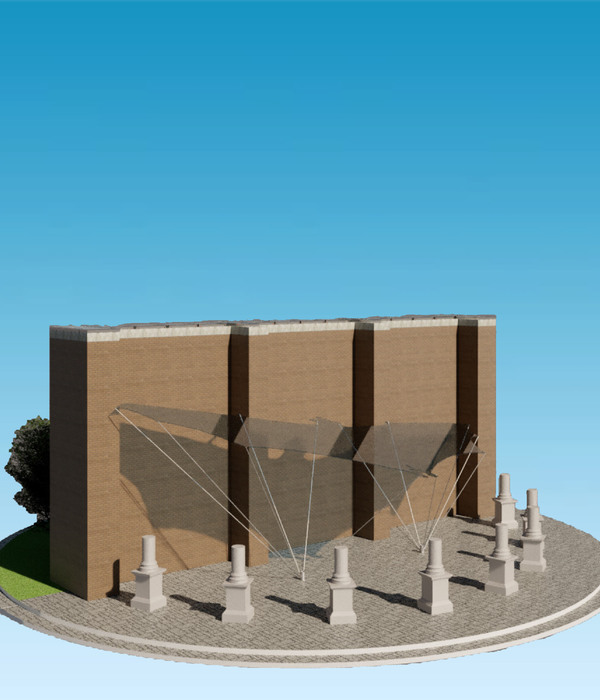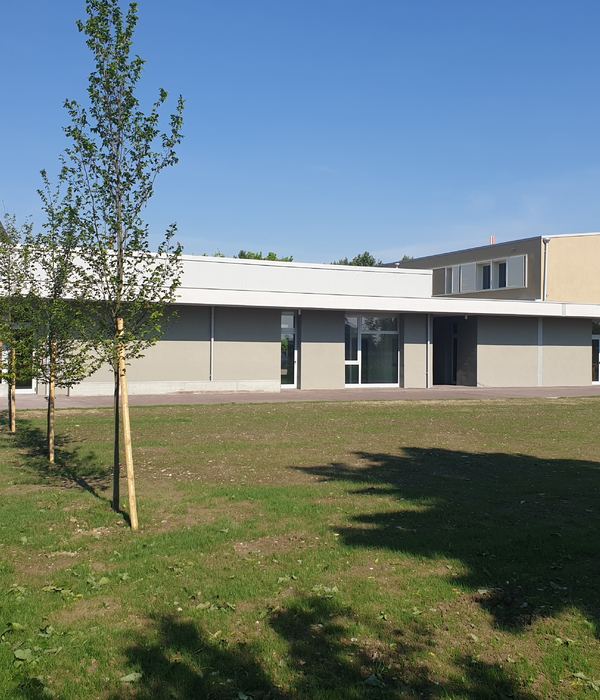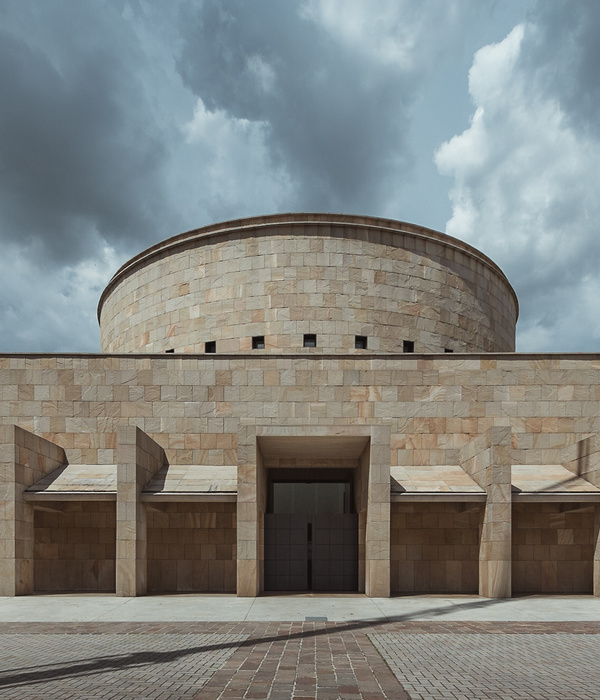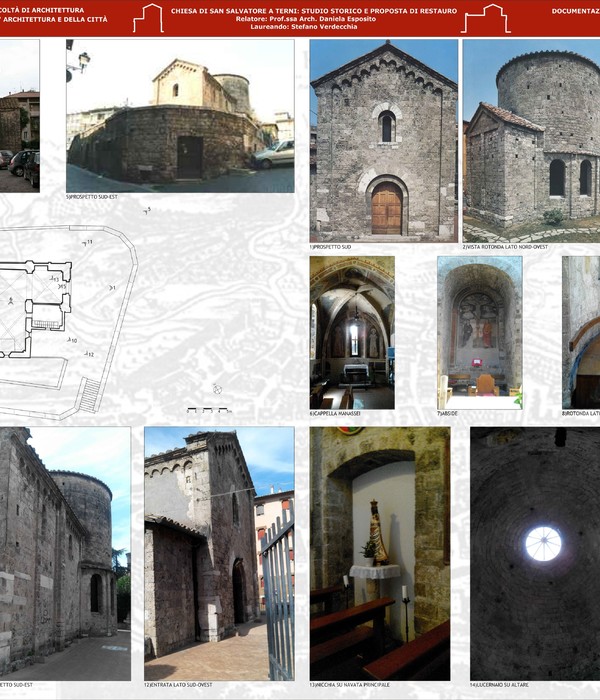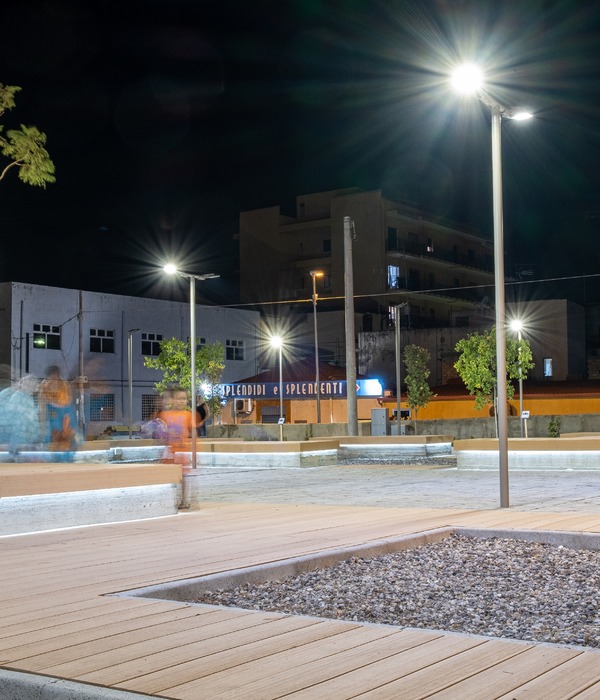The project in Marqués de Murrieta Cellar was born to create the facilities needed to welcome visitors and to offer a wine tasting experience in the Castle on the Ygay land. The aim was also to explain the history of Marqués de Murrieta to customers and friends; and to all those people going to see the cellar whether they are private visits or less reduced groups.
Our project developed in the castle and in the shop. We aimed at being respectful towards the architecture therein, which “welcomed” us. We did our best to highly value lighting, material and furniture choice. We also wanted to express and shape the essence, elegance and history of Marqués de Murrieta through our design.
The castle undertook an important restoration during 8 years and nowadays, it is offering a polyvalent site with a museum, some lounges, wine tasting rooms and dining-rooms where we can live a unique gastronomical experience, and we can enjoy and know about the wine they produce, their history, modernization and international expectations.
The castle is divided into three floors. The main door is on the second floor, where we can mainly find some multifunctional event rooms for welcomes, dinners and tastings.
Once we come in, a spectacularly huge lounge welcomes us. Walking through it, we can enter the official dining-room aimed at important dinners, the small dining-room and the wine tasting room. We used Italian designed lights and furniture in generous sizes, warm colours and noble materials together with antique pieces found in the castle for the lounge.
We designed a specially made table composed of thick oak planks and iron feet allowing us to have an 8-metre long table for important dinners in the institutional dining-room. We can also divide that table into threes in order to be able to have separated groups with fewer guests.
Walking down to the first floor, we can begin our museum tour. We will go through exhibition rooms where we will find historical documents, diplomas, labels, family pictures and ancient machines getting us closer to the history of the cellar, its wine and people.
We used bright lacquered dark grey nearly black MDF for the exhibition of documents and machines, and walnut or oak frames for the photographs. All the materials and colours fit the tone on the existing natural stone walls and the dark flooring. Sober shapes were chosen not to take any attracting attention from the elements being shown and from the stone on most walls.
Before coming down to the ground floor, we can see a large room for conferences and tastings. We designed oak desks with folding iron legs to be easily stored and to leave the space needed for concerts or events, turning the room into a more versatile place.
We get to the ground floor and we can finally discover the big barrels, the most ancient bottles and a really special tasting room. Some iron bottle cages rest under a lamp presiding the room. It is made of concentric circles, in which some china cylinders are hanging reminding us of the antique chandeliers and offering a dimmed, warm, grandiloquent aura to the atmosphere.
Our tour follows until reaching the shop, where as we did in the castle, we used noble materials and antique furniture recovered from the place. There, we can find bottles for exhibition and sale and we also have the chance of some wine tastings.
Old iron, leather, velvet and wood are noble materials. Those materials have “memory”, since they have been long used in all times. We considered them to be suitable for the project and to represent the essence of Marqués de Murrieta, by reinterpreting them with a current, contemporary, young and enthusiastic design, the same as the spirit emanating from Cebrián-Sagarriga Suárez Llanos family, who have been running this cellar since 1983.
[ES]
El proyecto de las bodegas de Marques de Murrieta nace de la necesidad de crear en el Castillo de la finca Ygay unos ambientes para recibir, catar vinos y hacer conocer la historia de Marques de Murrieta tanto a clientes y amigos como a todas las personas que vienen de visita a las bodegas, visitas privadas como grupos menos reducidos.
Nuestro proyecto se ha desarrollado en el castillo y en la tienda, intentando ser respetuosos con la arquitectura que nos “recibia”, intentando valorizarla al máximo con la iluminación, con la elección de los materiales y de los muebles, a la vez que queríamos expresar y plasmar con nuestro diseño la esencia, la elegancia y la historia de Marques de Murrieta.
{{item.text_origin}}



