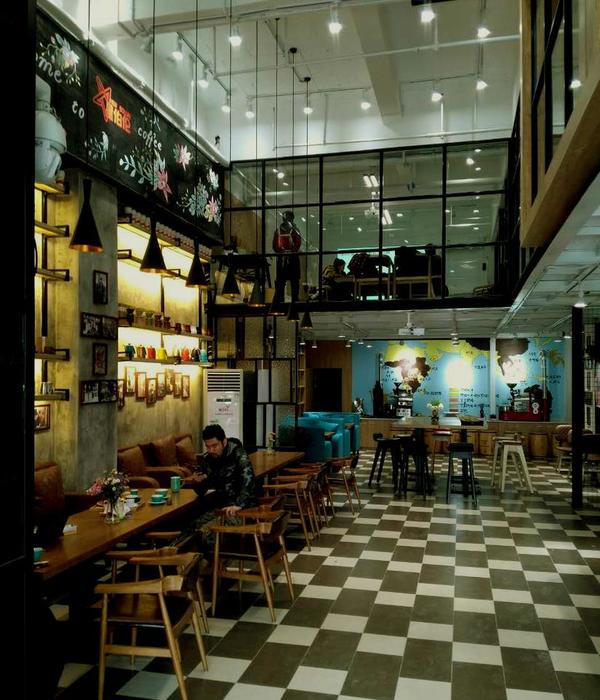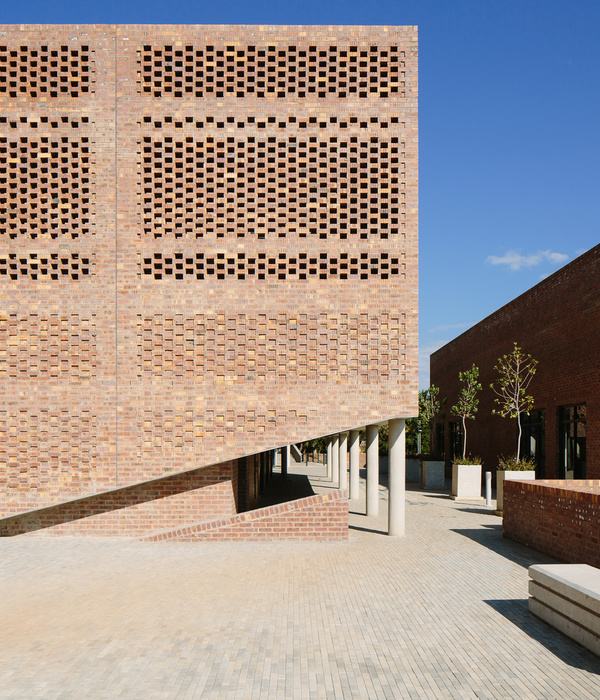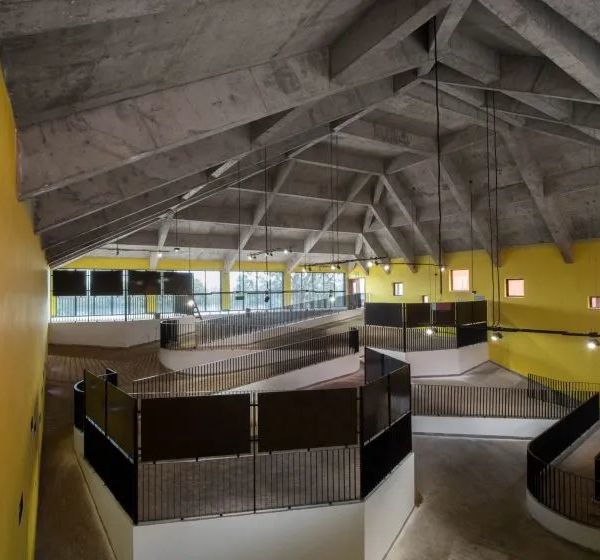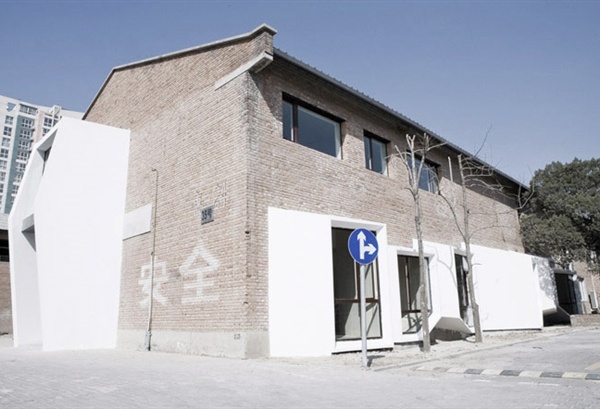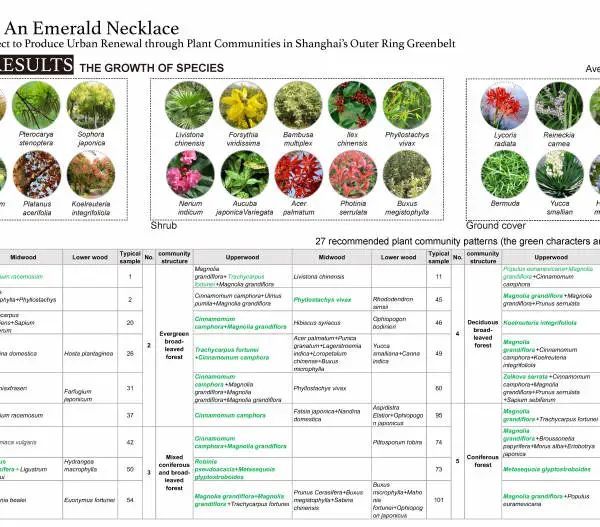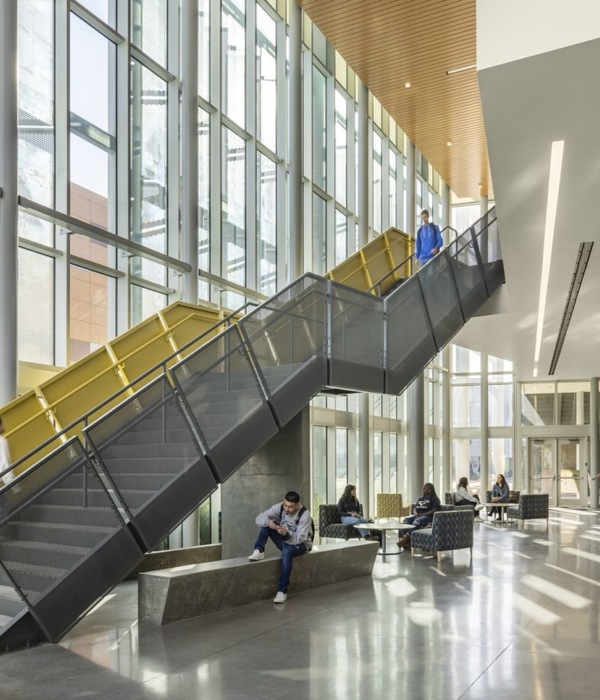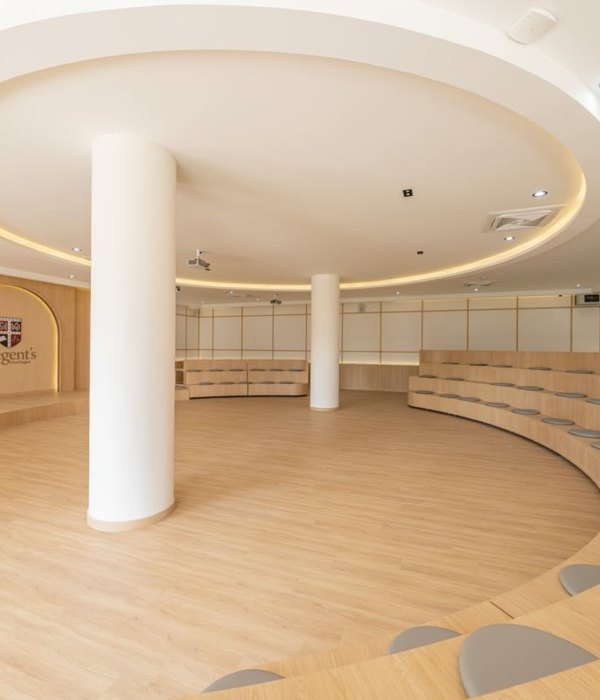Ujirany / New Directions Landscape Architects: The area of Zsolnay Quarter is divided into a southern and a northern part. The much bigger northern part – as part of the Zsolnay family’s living space – was originally created as an English landscape garden, interlaced with the family’s own works as in a fairy tale. On the other hand, the southern area could be interpreted as the counterpole of the northern part. It was a kind of a source of energy for the factory that ensured the essentials for functional operation: raw materials were deposited here because of the site’s proximity to the railway, and water required for manufacturing processes was drawn from a stream that once ran through the area. Because of the site’s purely industrial functions, the areas around the buildings were totally paved, and at the time that the design process began the paving was definitely chaotic: here and there with asphalt or concrete, in some other places the original clinker paver bricks coulod be seen, just as well as an old loading ramp, a supporting wall or a huge concrete terrace.
© Ujirany / New Directions
© Ujirany / New Directions
© Ujirany / New Directions
© Ujirany / New Directions
© Ujirany / New Directions
© Ujirany / New Directions
© Ujirany / New Directions
© Ujirany / New Directions
© Ujirany / New Directions
© Ujirany / New Directions
© Ujirany / New Directions
© Ujirany / New Directions
© Ujirany / New Directions
© Ujirany / New Directions
© Ujirany / New Directions
© Ujirany / New Directions
© Ujirany / New Directions
© Ujirany / New Directions
© Ujirany / New Directions
© Ujirany / New Directions
The southern area of Zsolnay Quarter functions as a part of a campus, and the basis of concept of the landscape design was formed by the original conditions of this industrial area. According to the plans, the area evokes the process of succession, which transformes the abandoned industrial area into a landscape, creating such a spatial situation that is qualified for inspiring the university students by these “open sentences”. The garden, in its entirety, creates frames for the students’ everyday life and becomes complete when they take possession of it and implement it by their own demands. The environment can be divided into two parts: the natural landscape area (the university garden) lies on the eastern side between the parking garage and the railway area, the other one is a place on the western side, surrounded by the university buildings, that can be defined as the student’s personal area (the university courtyard).
In the landscape garden of the university garden, the various kinds of spatial situations and natural surroundings afford, or mostly could have afforded, opportunities for various recreational programs. The traces of the factory yard were still perceptible: the asphalt pavement could have remained, partly as a garden path, partly crumbled with pioneer willow-plantation growing from the cracks. The industrial water could have been transfomed into natural water and dammed up to create a lake, the loading counterfort could have been turned into a waterfall, all surrounded by the old clinker paver bricks. A rectangle-shaped prism were to run out into the lake, covered with shaven lawn, a pergola standing in its middle casting a shadow on the newly formed resting place, and all these were to surrounded with a wildflower meadow changing into a woodland approaching the end of the area.
The practical advantage of the project could have been the keeping of the original stuctures and materials, so there should have been less demolition and the stream could have been developed. But during the execution, things finally worked out differently. The asphalt pavement couldn’t be kept, the clinker paverbricks were ‘unusable’ and creating a lake would have been too expensive. Finally, the asphalt pavement became a path covered with crushed stone, the lake, using its original outlines and levels, was transformed into an artificial grassy terrain feature and now functions as a great place for leisure. The covered pergola was reduced to white columns standing regularly in space. The original clinker paver bricks have stayed as a reference to the site’s past.
The function of the university courtyard is to provide a place for the students to get together and organize events, so this area works as an open-air assembly hall. The composition of the courtyard was created by the abstraction of the natural environment of the university garden. The pavements over the years have become crushed by gradual natural forces, the various levels are transformed into terraces of different height here. There is a 1.5 meter vertical difference between the two sides of the courtyard that is spanned by staircases meandering through the area and the diminishign staircases surrounding the terraces. The place is organized by a grassy slope (which originally would have been a water feature) and a pavilion. The disposal of these objects gives the closeness of the place that creates the aula-like square, and the pavilion can funciton as a snack-bar for the students. There are some bigger relaxing terraces connected to the grassy slope, some of them paved, others grass-covered, and amongst them ornamental grass plantings divide the area into smaller, intimate parts. On the west side of the area, the building is separated from the garden by a long areaway that is large enough for the students to come out from the lower ground floor and spend their free time or work here. Its parapet wall is opened on the southern side, and a staircase connects the couryard with the areaway. From the south, the courtyard is separated from the railway by a huge ornamental grass planting that not only ‘stops’ the space, but it’s also a reference to the vegetation of the university garden. In this area covered with grasses is also the the two-armed ramp in order to ensure the courtyard’s accessibility.
Project: The Rehabilitation of the Zsolnay Factory – Southern Territory’s landscape design Location: Pécs, Hungary Landscape Architecture: Ujirany / New Directions Landscape Architects (Árpád Kovács, Katalin Lukács, Gábor Szohr, Dorottya Thurnay, Dominika Tihanyi) Architects: MCXVI Architects Client: Municipality of Pécs Design year: 2009 Year of construction: 2011 Area: 5300 m2 Photos: Ujirany / New Directions
{{item.text_origin}}

