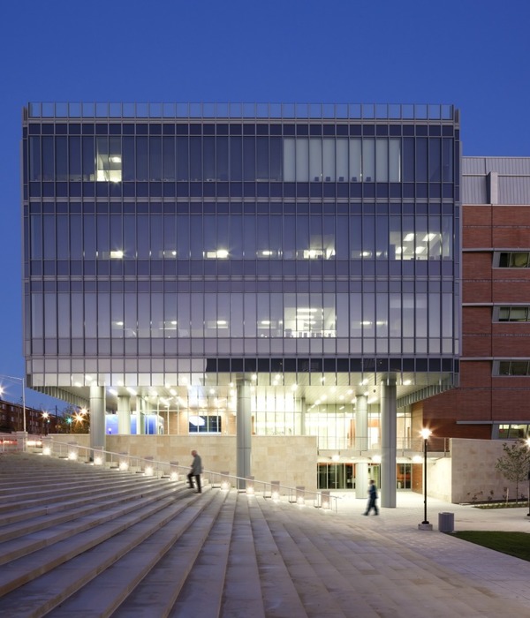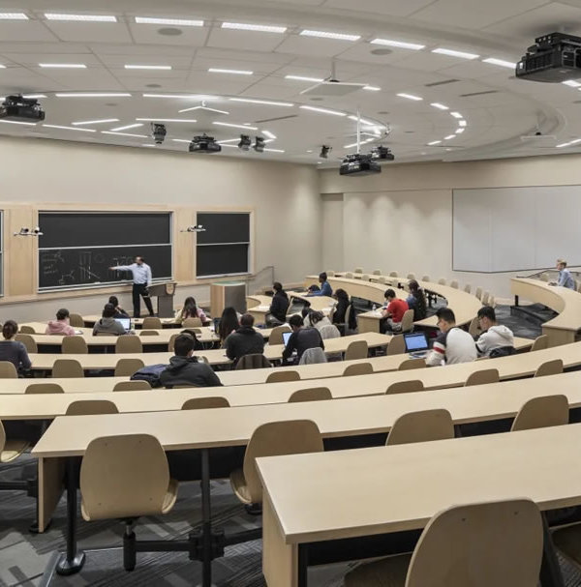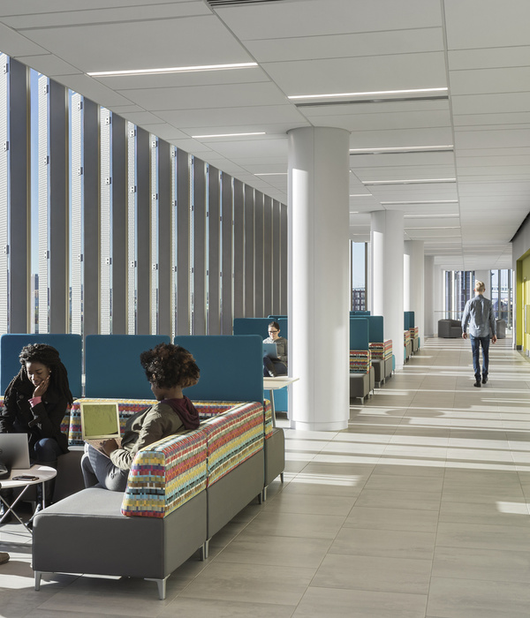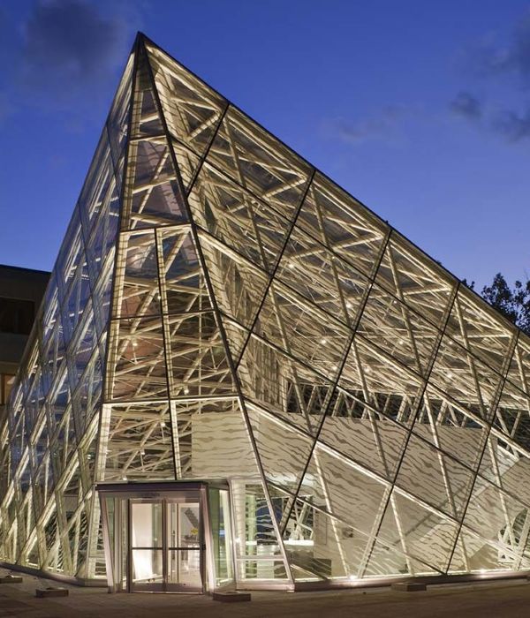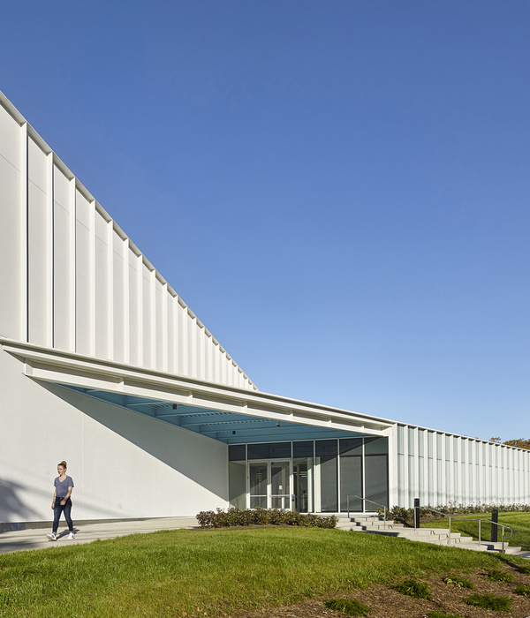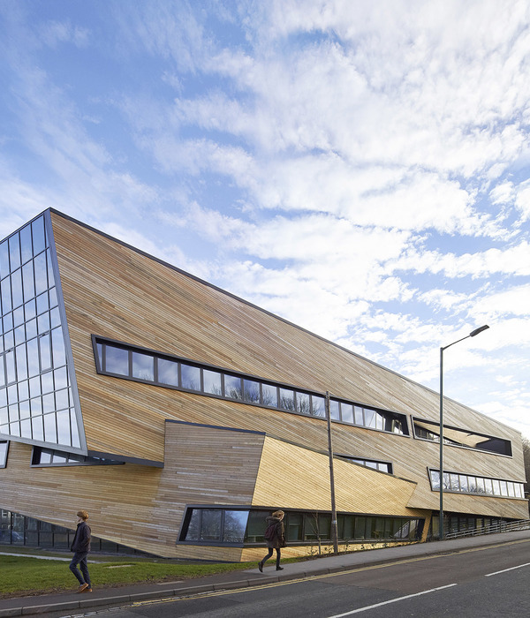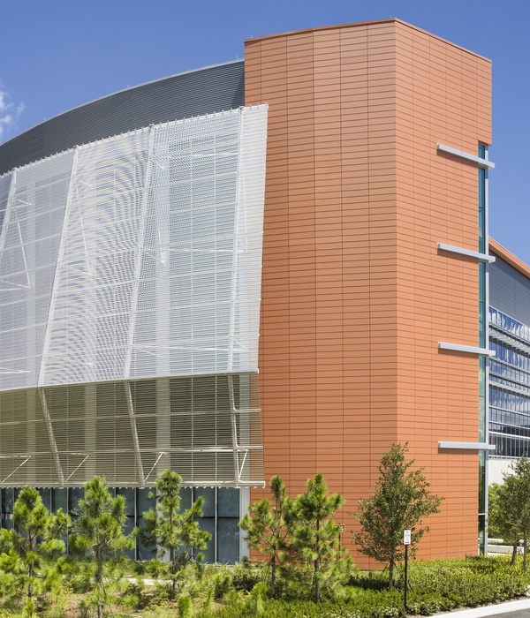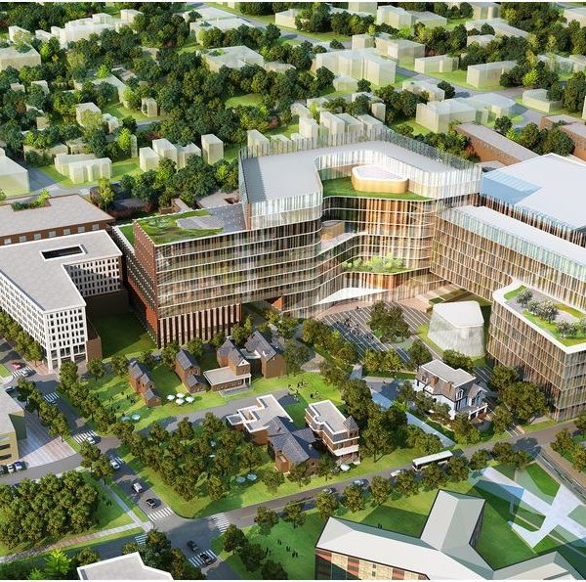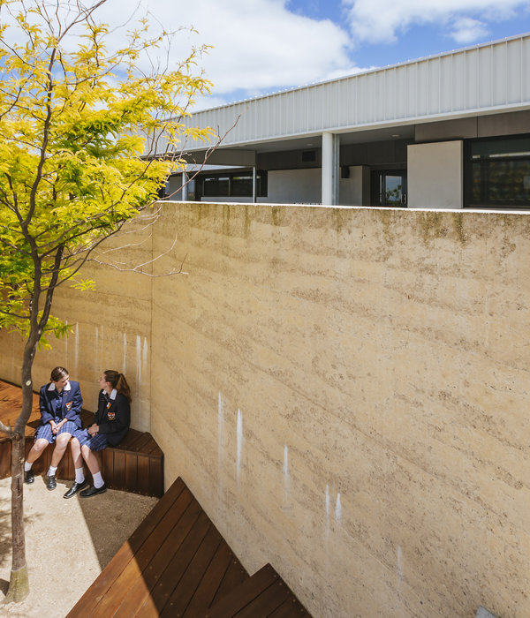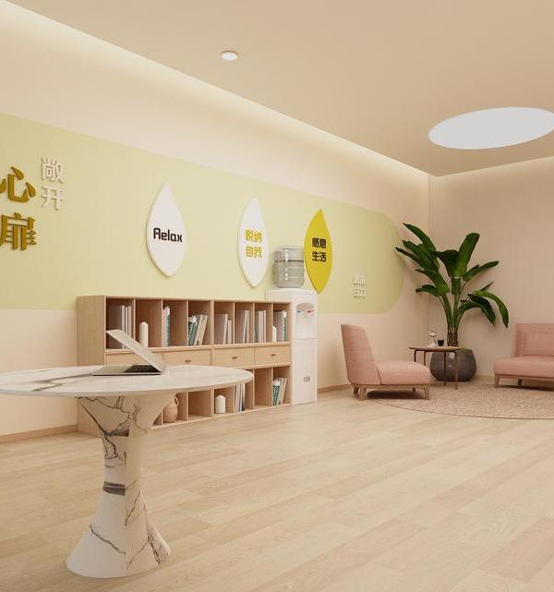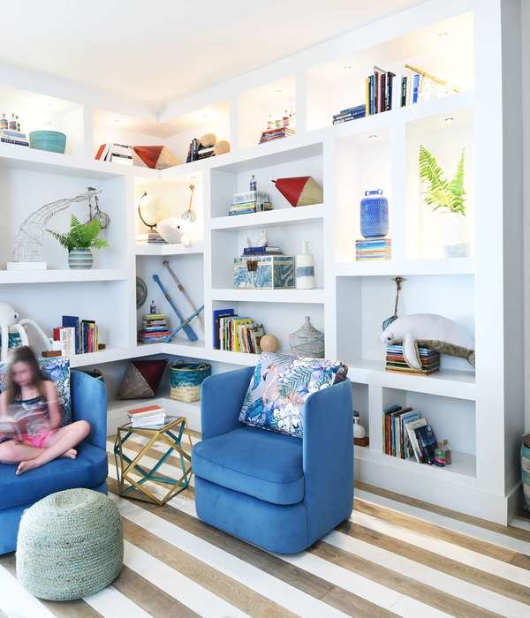- 项目名称:北京新元素摄影学院
- 项目类型:改造项目
- 设计公司:CAA设计联合
- 主案设计师:刘昊威
- 设计团队成员:金竞超,李亮,曲静,吕博
- 项目地址:北京竞园
- 建筑面积:1200平方米
- 主要材料:橡木饰面,水泥板,白色乳胶漆
New Element Photographic Academy is a renovation project, the original site was a warehousein King Park Art District, Beijing. The challenge of this case lies in how to realize theinterior-exterior unity of the new architecture based on the old building, to transform thespatial monotony of a run-down warehouse to a trendy and artistic photographic academy whileretaining the sense of history of the old structure. The final design of this renovationproject does not involve drastic change of the façade of the building. Several irregularly-shaped protruding windows like some lenses focusing on the outside world seem to serve asidentifications for the interior of the building. Walking through the entrance that is alsoirregularly-shaped, the students can either sit or lie down on the wide wooden windowsill ofthose protruding windows. Here, they can take a look at the view outside, have a rest orjust ponder.
新元素摄影学院是一个改造项目,原建筑是位于北京竞园艺术区内的一间仓库。改造的核心问题在于如何在旧建筑的基础上实现新建筑的内外统一,从空间单一的旧仓库转型成为富有艺术气息与时尚感的摄影学院,同时仍保留旧建筑的历史感。建筑外观并没有改头换面粉饰一新,只有外墙上破壁而出几个形态不规则的观景窗,就像几个摄影镜头对准了外面的世界,已经为建筑的内核表明了身份。走进同样造型的入口,学生可以随意坐卧在向外凸出的观景窗的木质斜面上,或观景,或休息,或思考……
Design: Core of Architecture.&Art Associates
Chief Director: Liu Haowei
Design Team Members: Jin Jingchao,Li Liang,Qu Jing,Lv Bo.
Location: Beijing Jingyuan
Design: Oct 2009
Completion: Apr 2010
Type: Commercial
Building Area: 1200 sqm
Material: Oak veneer, cement board, white latex paint.
设计公司:CAA设计联合
主案设计师:刘昊威
设计团队成员:金竞超、李亮、曲静、吕博
项目地址:北京竞园
设计时间:10/2009
竣工时间:04/2010
项目类型:商业
建筑面积:1200平方米
主要材料:橡木饰面、水泥板、白色乳胶漆
MORE:
CAA设计联合
,更多请至:
{{item.text_origin}}

