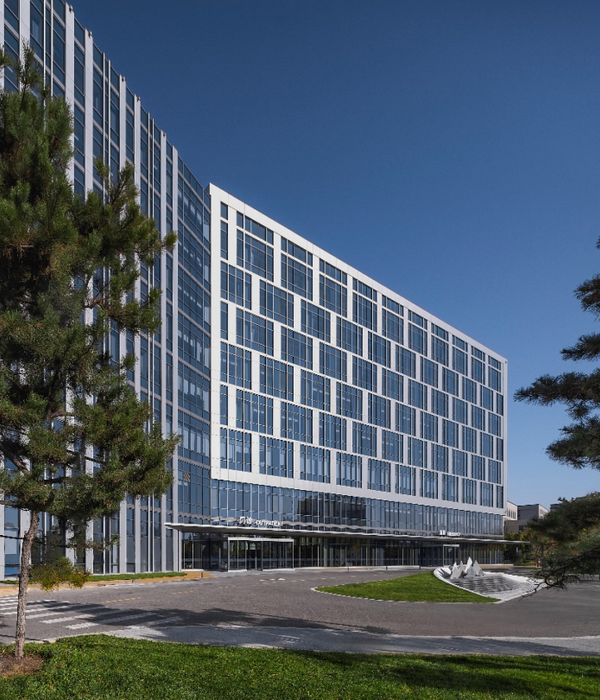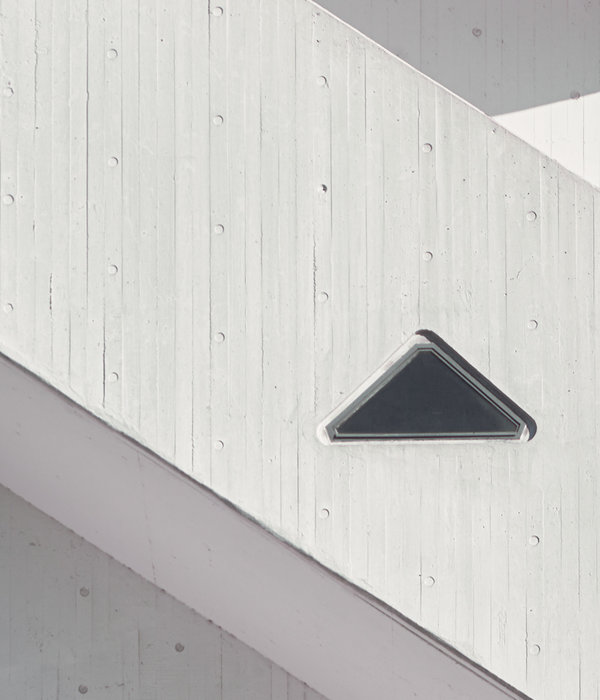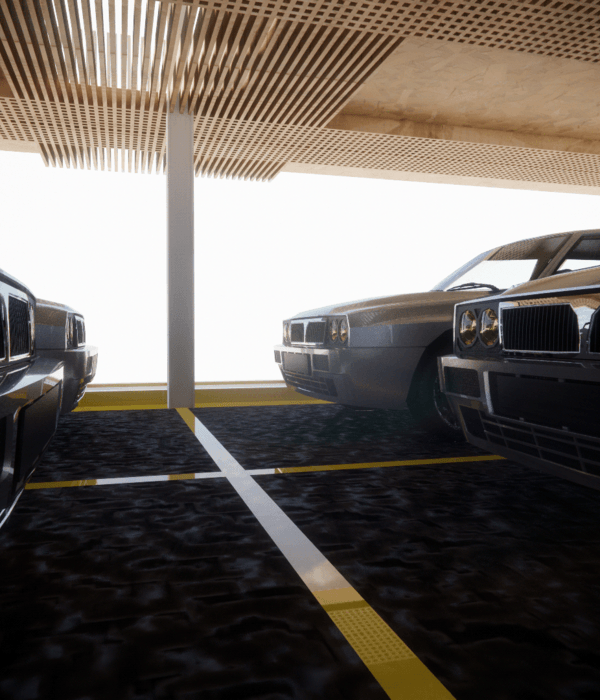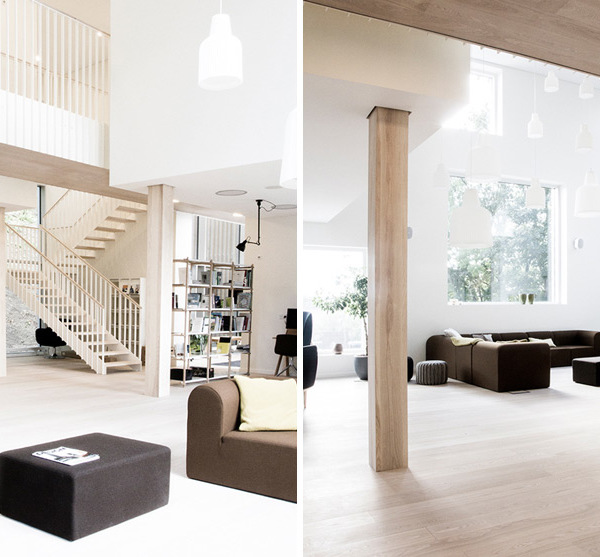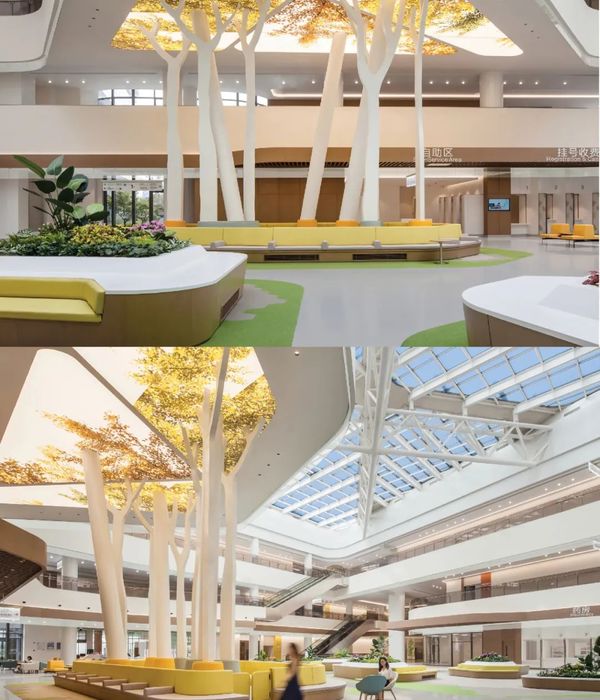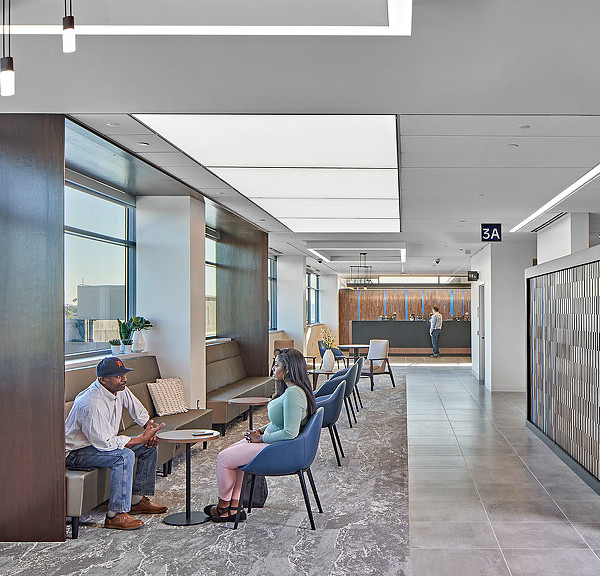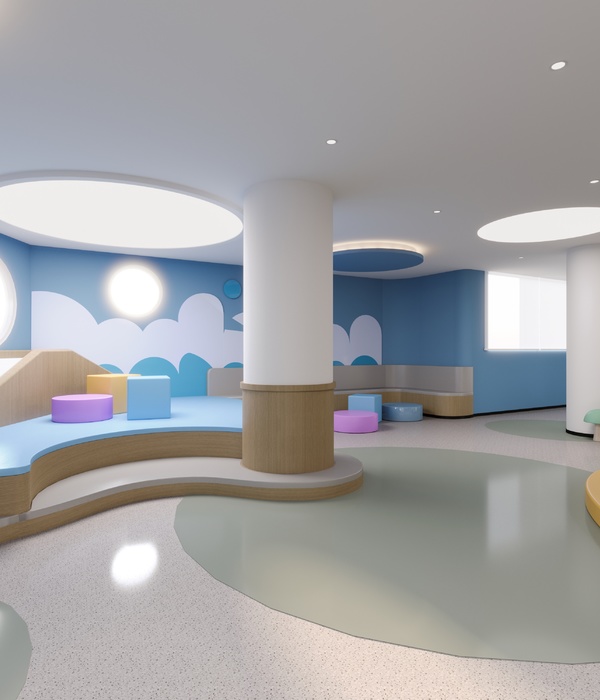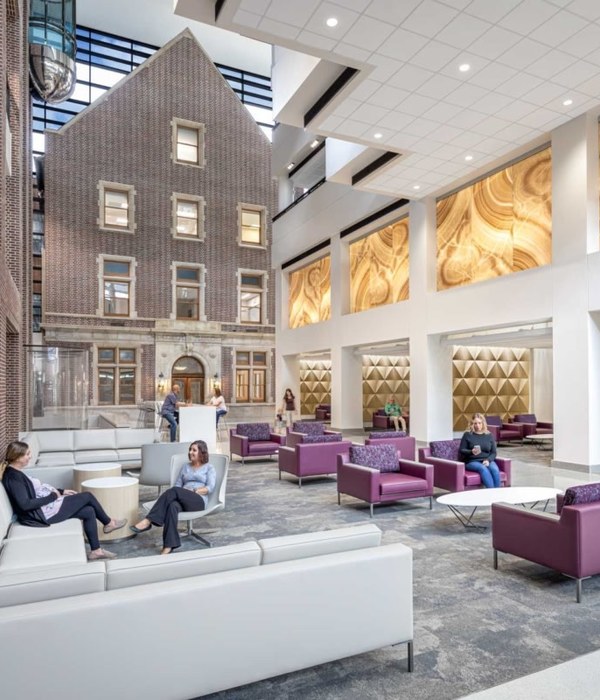“
未来可期的超现代高校医院设计卓越示范。
Promising and Convincing Models of Excellent,
Ultra-modern University Hospital
——评委会成员,巴伐利亚州科学部长Bernd Sibler
Minister for Science, Bernd Sibler, member of the jury
”
主入口外部景观设计:OBERMEYER
© pro-eleven / OBERMEYER
慕尼黑大学(LMU)医院格罗斯哈登院区国际设计竞赛在历时近两年后于年初尘埃落定。经过两轮筛选,评委会最终从十八个方案中选出三个获奖作品,欧博迈亚的设计与规划方案斩获
二等奖
。
该项目是德国欧博迈亚在医疗建筑综合设计领域的最新建树之一
。
The international competition for the new buildings of the Ludwig Maximilians University (LMU) hospital in Munich-Großhadern came to an end this Spring as the jury selected three winning designs out of eighteen.
OBERMEYER's earning of the Second Prize is one of latest accomplishments within the competence for comprehensive medical design.
接待大厅内部景观设计:OBERMEYER
© pro-eleven / OBERMEYER
“
该设计方案在完成卓越完整性与极高质量的建筑设计同时,
通过对开放空间的出色表达为医疗人员与患者创造了一个宜人舒适的优质生活环境。
The design impresses with its consistently excellent architectural quality and offers an excellent solution with high quality of stay in the entire open space area.
——评委会评语 /
Jury Report
”
自然治愈,健康校院
Healing Nature - Großhadern Health Campus
以“自然治愈”为核心理念,欧博迈亚充分利用周围自然景观的疗愈作用,
让环境也成为设计核心元素之一
,让建筑群与近乎自然的外部空间和谐相融,
作为天然森林结构自发地延伸到院区中,并以这种方式与几何有序的城市环环相扣
。
To explore the healing aspects of a near-natural environment, OBERMEYER's design makes the surrounding landscape involve in the new area:
It extends spontaneously into the campus as a natural forest structure,
in this way
interlocking with the urban, the geometrically-ordered urban nature of the park and the urban development of the area
.
整体景观概念 © OBERMEYER
I. 花园式空间串联
Green Interlinks
为了将花园景观和房屋结构的相互联系延伸到基础建筑中,设计方案利用
一个可步行其上的花园式屋顶将空间串联起来
。得益于深拉式的庭院和露台设计,在地下室也能体验到日光和景观。
To transfer the interlinking of the park landscape and the building structure to the base building, the design includes
a roof that can be walked on and is greened like a park
. Thanks to deep-drawn courtyards and patios, daylight and the landscape can also be experienced in the basement.
内部景观与屋顶花园 © OBERMEYER
在上层部分看似各自独立的功能中心于建筑底部以巧妙的空间构成方式将所有使用单位串联起来,这样的设计得以避免庞大建筑群所带来的冰冷感与压迫感,让整体规划尽显分寸感与连接性,为医院创造了一个流线高效而生态舒适的基地环境。
By avoiding the enormous building mass being too dominant in the context of the landscape, the intelligent development was structured in a suitable way. One outstanding strategy here is the creation of functional centers, realized as individual buildings on the upper floors. This space-defining structure of the special clinics is summarized by a unifying base connecting all departments.
II. 森城衔接
From Forest to City
整体L型建筑结构向南开放,
实现了从构建在花园上方的建筑群向周边自然环境的流畅过渡
。另一方面在北端将建造两层式城镇地带。
The L-shaped building structure is open to the south,
with a flowing transition from the buildings over the park to the surrounding landscape
. On the other hand, an urban two-story border is being created on the northern edge.
设计方案模型:OBERMEYER
© Staatliches Bauamt München
设计方案的细节之处还体现出可持续建筑理念:因改建而产生的拆除与挖掘材料应尽可能进行重复利用,在新现场赋予例如景观建模等新用途。
The idea of sustainable building also flows into the design: Demolished materials and excavated material should be reused as much as possible and used on site for new application such as for modeling the landscape.
项目背景
院区现有建筑
© LMU Klinikum München
LMU格罗斯哈登院区是欧洲最大的的大学附属医院之一,是排在柏林大学附属夏里特(Charité)医院之后德国第二大高校附属医院。巴伐利亚自由州于19年启动对该院区的全面改建计划,将在25年内完成并持续运营。这是上世纪六七十年代医院建成以来,该州最大的公共建设项目。设计竞赛包含建筑设计、城市规划与工程实施,是改建计划一期项目,包括六座新建的临床中心,总占地面积达70,000平方米。
LMU clinic complex in Großhadern is one of the largest university clinics in Europe and, behind the Charité in Berlin, the second largest university clinic in Germany. The entire building is to be completely renovated over the next 25 years while operations continue. This is the largest state building project in Bavaria since the clinic was built in the 1960s/70s. The interdisciplinary implementation competition with urban development ideas, organized by the Free State of Bavaria, provides for six new clinic centers on an area of around 70,000 m².
{{item.text_origin}}



