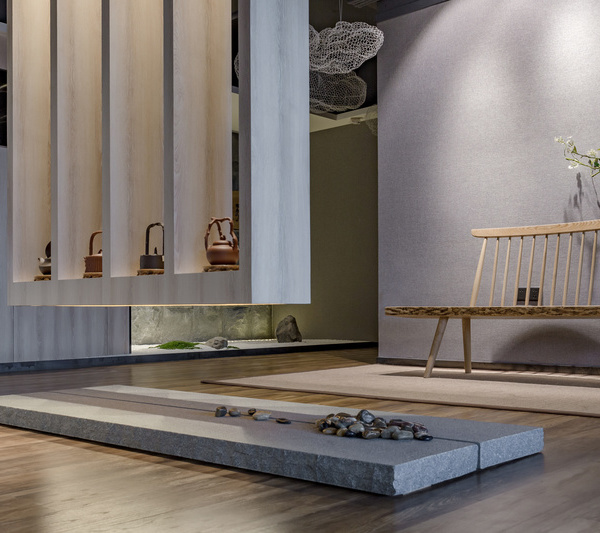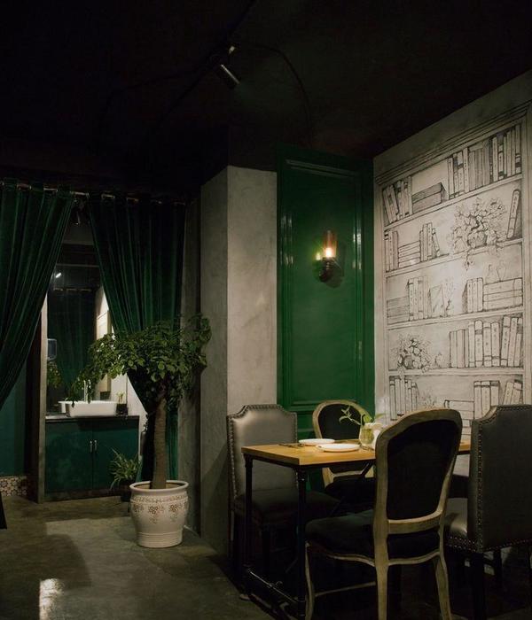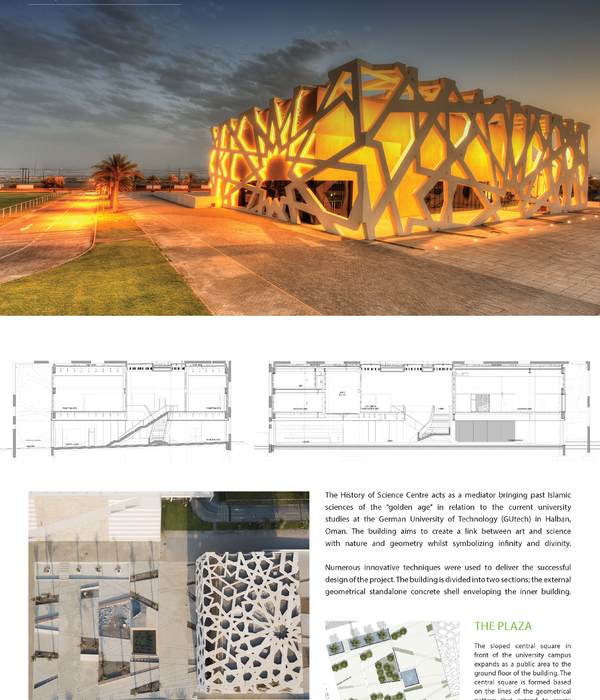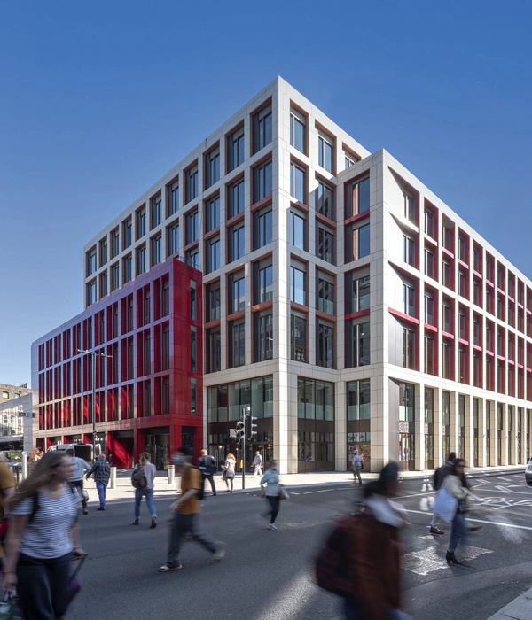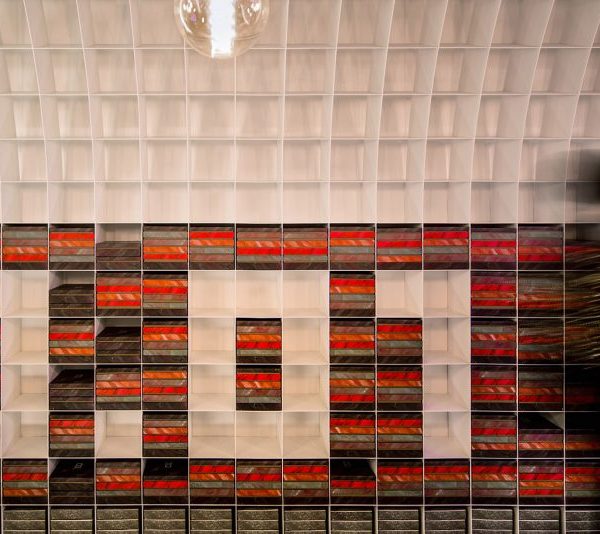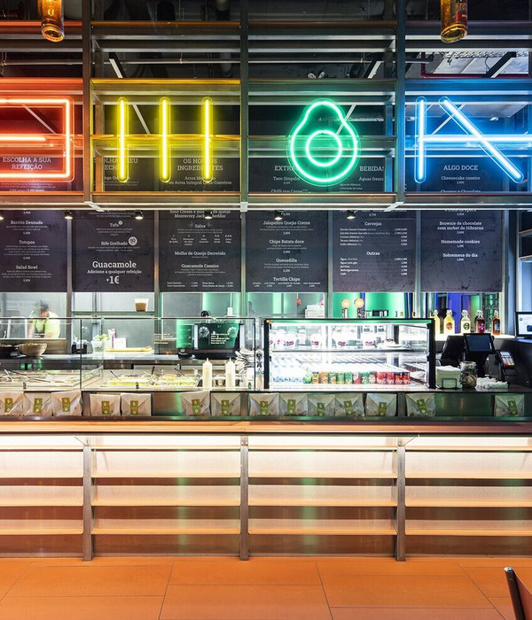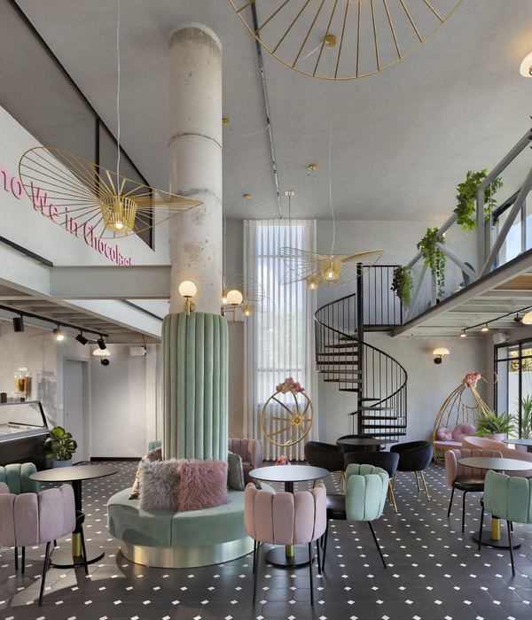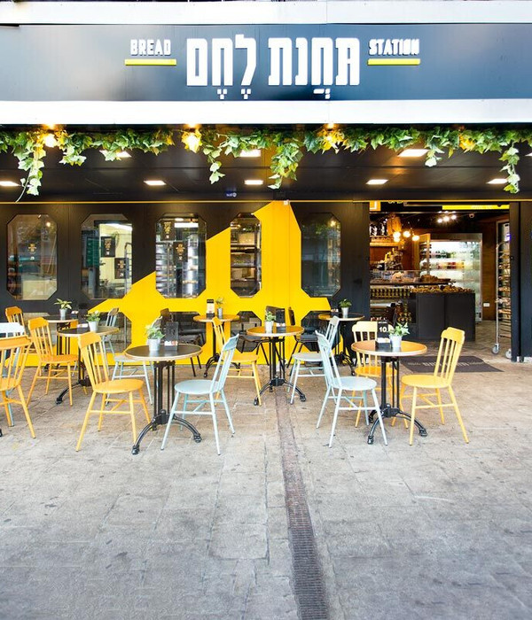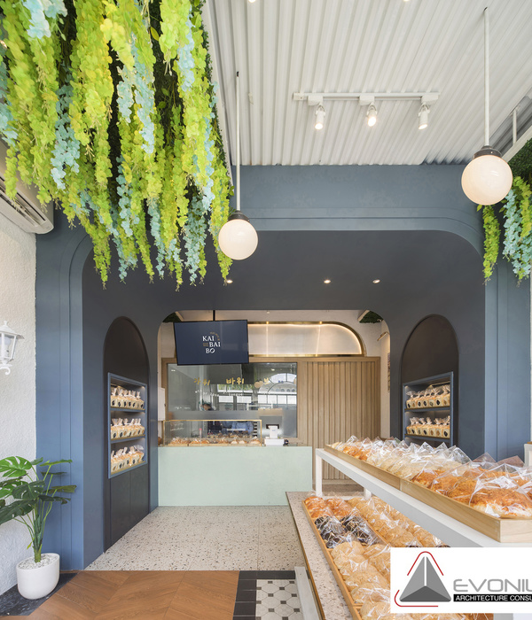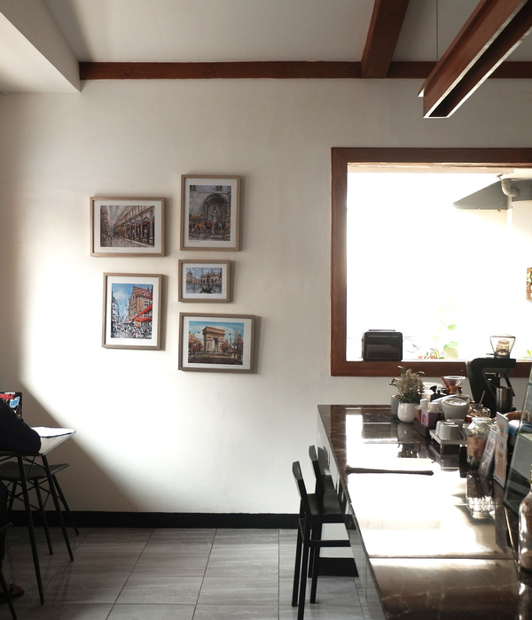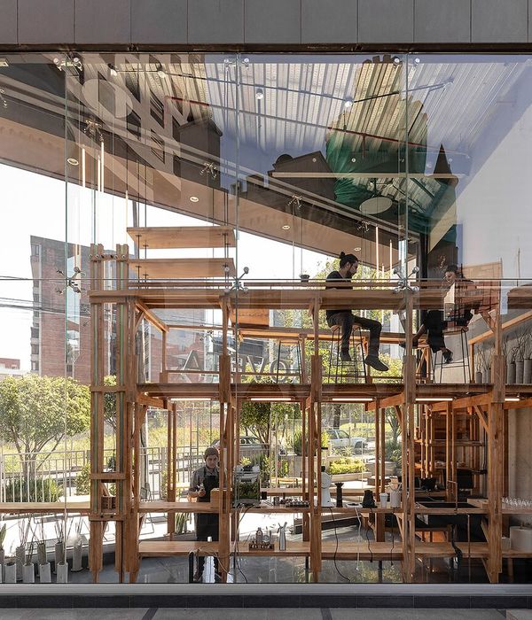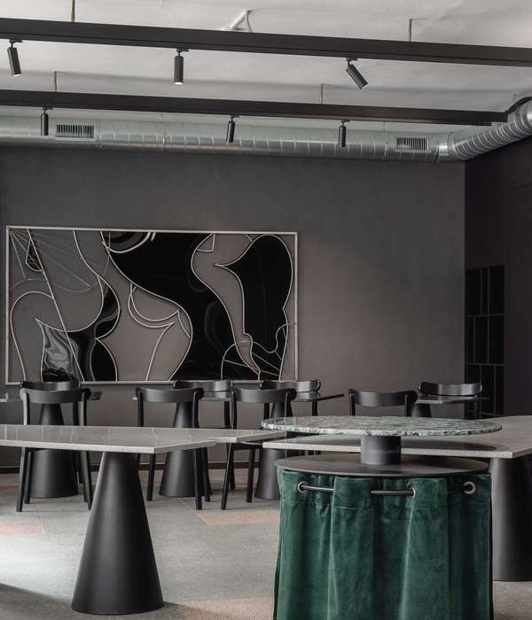- 项目名称:边界卉空间研究所
- 项目地点:北京市朝阳区广渠路
- 设计师:张家赫
- 设计完成时间:2018年10月—2019年1月
- 摄影师:李恩同,张家赫
- 摄影版权:边界卉空间
- 文字:张家赫
- 空间功能:办公
- 建筑结构:钢结构
- 动态旋转:室内功能空间网格
场地位于北京市朝阳区一处经过改造的园区中,这个园区被北京的“四环”所围合。而园区当中的一幢幢高矮不一的方盒建筑又被围墙所环绕,这些方盒建筑的内部依照钢结构的网格而被分割成不同面积的小空间。我们将这样一种从城市空间尺度到室内空间尺度的观察过程中解读出来的“围合”与 “网格” 的概念作为空间设计的思考方向。
The site is located in a renovated park in Chaoyang district of Beijing which is surrounded by Beijing’s “fourth ring road”. The square box buildings with different heights and heights in the park are surrounded by walls. The inside of these square box buildings is divided into small spaces with different areas according to the grid of steel structures. We take the concept of ” enclosure” and “grid” interpreted from the observation process from the urban space scale to the indoor space scale as the thinking direction of space design.
▼研究所入口,entrance of the research office
依照这样一种逐步围合、递进分割的逻辑,将场地所属的室内空间根据不同的功能分割成大小不一的围合形态,并排列在空间当中,那么依照不同的空间逻辑我们可以得到多种的空间序列。可是无论怎样排列,这些功能空间都始终都被困在建筑结构网格所定义的边界之内,挣脱不了它的束缚。于是我们便想要寻找一种让室内各功能空间在还未完全游离的情况下,试着逃脱结构网格束缚的一种临界状态。
According to such a logic of gradual enclosure and progressive division, the indoor space to which the site belongs is divided into enclosure forms of different sizes according to different functions and arranged in the space, so we can obtain various spatial sequences according to different spatial logics. However, no matter how they are arranged, these functional spaces are always trapped within the boundaries defined by the grid of building structures and cannot be freed from its shackles. Therefore, we want to find a critical state in which each functional space in the room is not completely free and tries to escape from the restraint of the structural grid.
▼入口气压仓区域,entrance air warehouse
我们重新将视角拉回到城市空间尺度,通过观察北京的城市肌理,我们发现北京的路网基本是以横平竖直的方格网+环形放射状为特点布局,而位于东北方向从三环到五环之间的区域则是例外,这里的路网有别于方格布局,它有一个明显的、动态的旋转,像是纠缠在蜘蛛网中正在挣扎逃离的猎物一样 ,呈现出一种似逃非离的状态。于是我们将这种状态捕捉出来,应用到我们室内空间的操作中。那么我们就将室内功能空间网格进行动态的旋转,试着让它们挣脱建筑结构网格的桎梏,而由此逃脱出去的空间便游离到虚无之中,我们将还困在网格内的空间杀死并凝固,便得到了我们需要状态。
We pulled the perspective back to the scale of urban space. By observing Beijing’s urban texture, we found that Beijing’s road network is basically characterized by horizontal and vertical grid+circular radial layout, with the exception of the area from the 3rd ring to the 5th ring in the northeast. The road network here is different from the grid layout. It has an obvious and dynamic rotation, like a prey entangled in a spider’s web and struggling to escape, showing a state of seemingly fleeing. So we capture this state and apply it to our indoor space operations. Then we will rotate the grid of indoor functional space dynamically and try to make them break free from the shackles of the grid of building structure and thus the space escaped will be free into nothingness. We will kill and solidify the space still trapped in the grid to obtain the state we need.
▼设计概念:以北京城市肌理为灵感,将室内功能空间网格进行动态旋转,挣脱建筑结构网格的桎梏,design concept: inspired by Beijing’s urban texture, the grid of indoor functional space is dynamically rotate and breaks free from the shackles of the grid of building structure
凝固下来的空间将网格内部切分成各种形状,我们根据不同的功能需求将它们的高矮、胖瘦、厚薄、虚实进行重新塑造,得到了具备不同属性特征的空间。从入口进入到气压仓,为进入空间内部调整状态。打开金属推拉门,通道的右边是具备会议功能的三角形策略室,旁边是放置有咖啡制作设备的实验台,它面对着一个围合状态的作战所,这里是空间功能的核心,围合的布局方式会更加方便各部门指战员之间的交流和沟通。作战所旁边过道隐约渗透出来的红光是独立办公的参谋部入口,而过道的尽头模糊的影子,便是若隐若现的情报局之所在。
The solidified space cuts the interior of the grid into various shapes and we reshape their height, thinness, thickness and reality according to different functional requirements to obtain spaces with different attribute characteristics. From the entrance to the air pressure chamber, it is adjusted to enter the interior of the space. When the metal sliding door is opened, the triangular strategy room with conference function is located on the right side of the passage and the experiment table with coffee making equipment is located next to it. It faces a closed combat station which is the core of the space function. The closed layout mode will be more convenient for communication between officers and men of various departments. The red light faintly permeating the corridor beside the war station is the entrance of the independent office staff. The vague shadow at the end of the road is where the looming intelligence agency is located.
▼打开金属推拉门,通道的右边是三角形策略室,when the metal sliding door is opened, the triangular strategy room on the right side of the passage
▼策略室入口区域,entrance area of strategy room
▼具备会议功能的策略室,strategy room with conference function
▼策略室旁边是放置有咖啡制作设备的实验台,the experiment table with coffee making equipment is located next to strategy room
▼试验台面对着一个围合状态的作战所,这里是空间功能的核心,experiment table faces a closed combat station which is the core of the space function
▼围合的布局方式更加方便各部门指战员之间的交流和沟通,the closed layout mode will be more convenient for communication between officers and men of various departments
▼作战所内部通道,corridor of the combat zone
▼深色调的作战区内部,the combat zone in deep colour
▼作战所旁边过道隐约渗透出红光的区域是独立办公的参谋部入口,the red light faintly permeating the corridor beside the war station is the entrance of the independent office staff
▼参谋部室内,interior of the staff division
▼情报局,intelligence agency
▼过道尽头细节,detail of the corridor end
▼平面图,plan
{{item.text_origin}}

