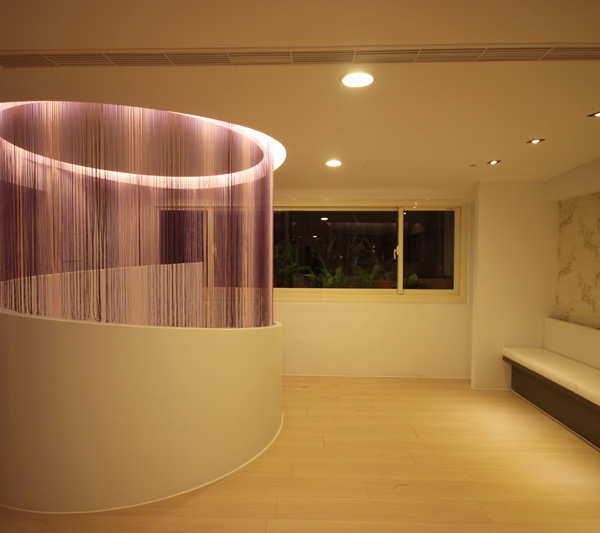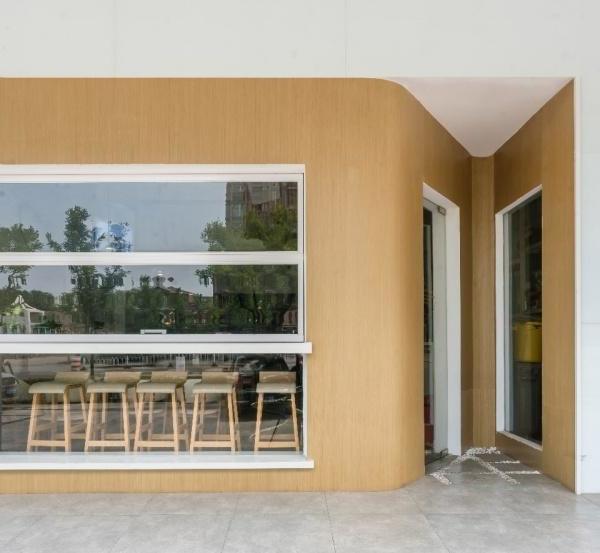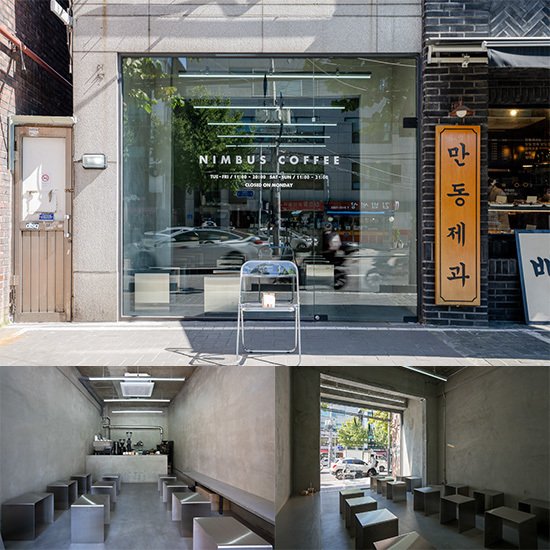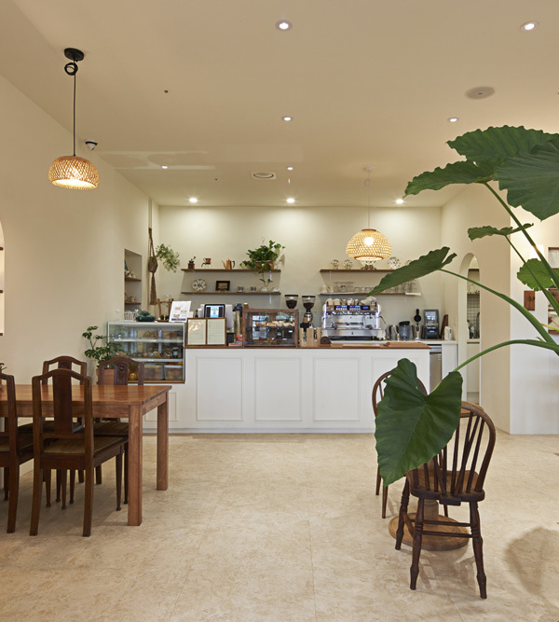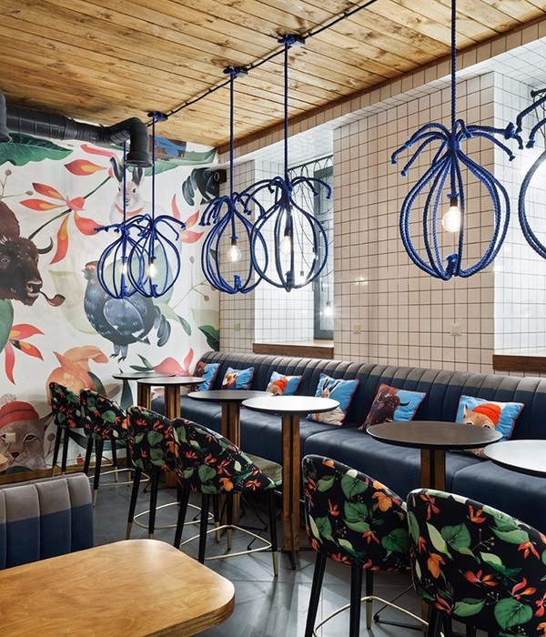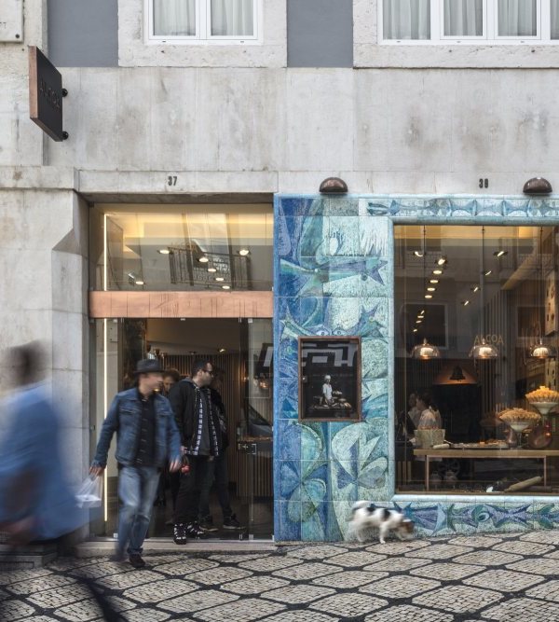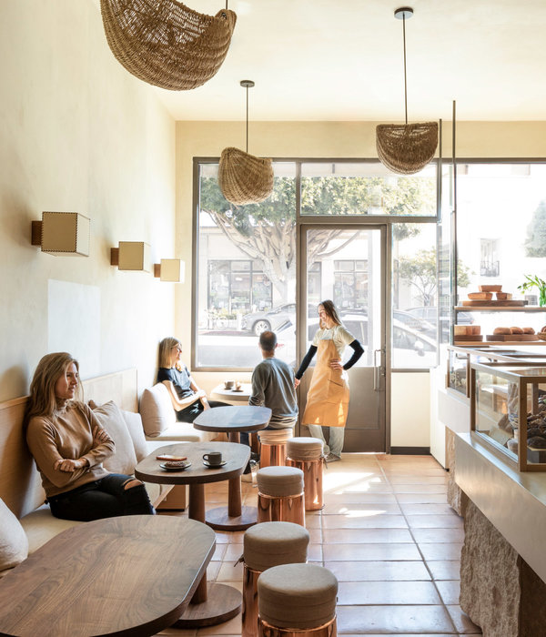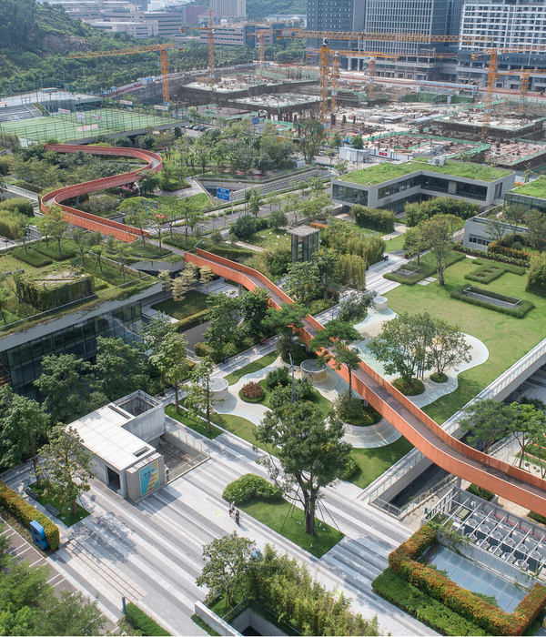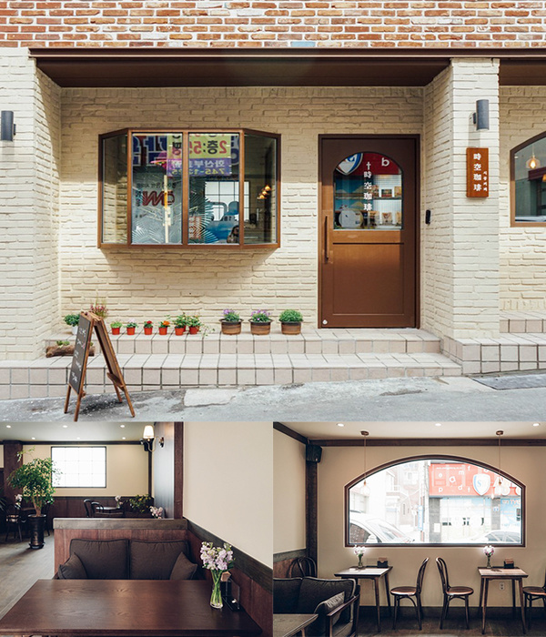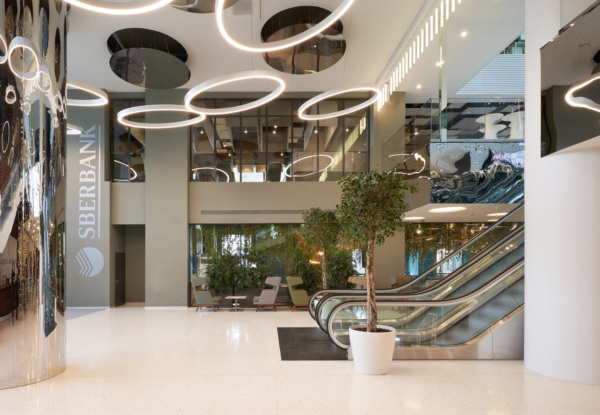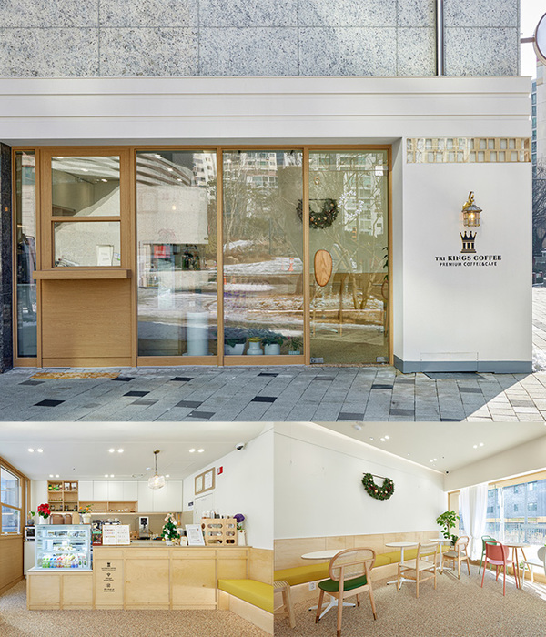- 项目名称:科威特 Bean2Bar 巧克力店
- 建筑面积:33平方米
- 制造商:Smart Materials,Kuwait
- 摄影:Gijo Paul George
科威特Bean2Bar巧克力店委托Studio Toggle设计了他们在科威特Salmiya的第一家店面。店面位于Arjan广场,采用了流行的F&B概念。建筑面积33平方米,店铺正面狭长,这对建筑师来说是个巨大的挑战。建筑师希望创造一个明亮通风的环境,让店铺拥有充足的存储空间和灵活性。
Studio Toggle was commissioned by the young Kuwaiti chocolatier, Bean2Bar to design their debut boutique in Arjan Square, a trendy F&B concept in Salmiya, Kuwait. The 33m2 space with a narrow frontage posed a significant challenge for the architects who desired to create a bright and airy atmosphere with plenty of storage space and flexibility.
▼店铺外观,store appearance
建筑师们给出了一个简单的解决方案:设计以细长的网格拱顶为特色,沿着商店的纵轴伸展开,变成了一个光滑的次级外壳。这就消除了对传统天花板的需求,创造了一个更广阔的空间。拱顶的格子尺寸来自巧克力制造商使用的巧克力模块化包装。模块化单元格组成的拱顶可被当作一个模拟屏幕,单元格则成为一个个像素。通过不同的包装组合或更改单个巧克力包装的颜色,这个模拟屏幕可以用来展示信息或组成不同的图形。这让商店具有改变其环境的可行性,用一种非常简单而直观的方式来适应不用场合的需求。
The architects devised a simple solution that featured a slender, cellular waffle vault along the longitudinal axis of the store that morphed into a sleek secondary enclosure. This eliminated the need for a conventional ceiling and created an illusion of a greater expanse. The dimensions of the cells of the vault was based on the modular packaging unit used by the chocolatier and this led to new synergies like re-imagining the vault with its cellular modularity as an analogue screen with the cells doubling up as pixels. Messages or patterns could be displayed on it as required by using a combination of empty cells or by changing the colors of the packaging unit. This opens up possibilities for the store to change its ambience in a very easy and intuitive way to suit various occasions.
▼内部一览,interior overview
▼通过不同的单元组合或更改包装单元的颜色,这个模拟屏幕可以用来显示信息或图样;messages or patterns could be displayed on it as required by using a combination of empty cells or by changing the colors of the packaging unit
该拱顶是一个嵌入式网格系统,由参数化设计生成,以优化的数字技术制作。这使得建筑更方便使用,并能够减少材料的损耗,最后生成一个非常精确的自支撑钢结构。使用算法生成的钢制吊灯打破拱顶的对称性的同时也加以强调。吊灯与拱顶几乎形成了一种寄生的关系。建筑师将这些强烈对立的元素并列在一起,创造出了精致的工业外观,同时最大限度地提高了空间的效率和亮度。细纹银石灰华作为地板材料,并用作内嵌式冷藏柜的表面材料。这使得整体环境呈现出温暖的基调和平衡的氛围。
The vault was parametrically generated and optimized for digital fabrication as a slot-in waffle system. This enhanced the ease of construction; cut down material wastage and resulted in a very precise self-supported steel structure. The symmetry of the vault is broken and emphasized at the same time by employing an algorithmically generated steel chandelier, which almost has a parasitic relationship with the vault. By juxtaposing these strongly opposing elements, the architects created a refined industrial look for the boutique while maximizing the efficiency and the lightness of the space. Vein-cut silver travertine was chosen as flooring and also to clad the built in refrigerated counters. This added a warm undertone and balanced the overall ambience.
▼钢制网格拱顶与数字化设计的吊灯配合创造出精致的工业外观,同时最大限度地提高了空间的效率和亮度;the steel waffle-grid vault works along with the digitally designed chandelier to create a refined industrial look for the boutique while maximizing the efficiency and the lightness of the space
▼店铺外设有座椅,立面设计与街道配合;there are street seating area outside of the shop, and the elevation design coordinates with the street
Bean2Bar是采用数字化衍生设计的一个成功范例,它证明了数字化衍生设计不仅仅是一个设计工具,同时也可帮助数字制作和优化工作流程。这些都是完成这个精致设计所必须的元素。
Bean2Bar was a successful implementation of generative processes not just as a design tool but also to aid in the digital fabrication and optimization workflow, which was essential to the completion of this boutique.
▼参数化设计而成的吊灯,the parametric design of the chandelier
▼吊灯图纸,drawings of the chandelier
▼生产制作与安装,fabrication and installation
▼单元格设计与应用,the design of the cell and its application
▼华夫饼网格拱顶设计,the design of waffle-grid vault
▼项目平面与细节大样,the plan and detail samples
▼天花板平面,the ceiling plan
▼剖面与细节大样,the sections and detail samples
团队:Hend Almatrouk,Gijo Paul George,Ghanem Younes,Pedro Varela
制造:Smart Materials, Kuwait
摄影作品:Gijo Paul George
TEAM: Hend Almatrouk, Gijo Paul George, Ghanem Younes, Pedro Varela
FABRICATION: Smart Materials, Kuwait
PHOTOGRAPHY CREDITS: Gijo Paul George
{{item.text_origin}}

