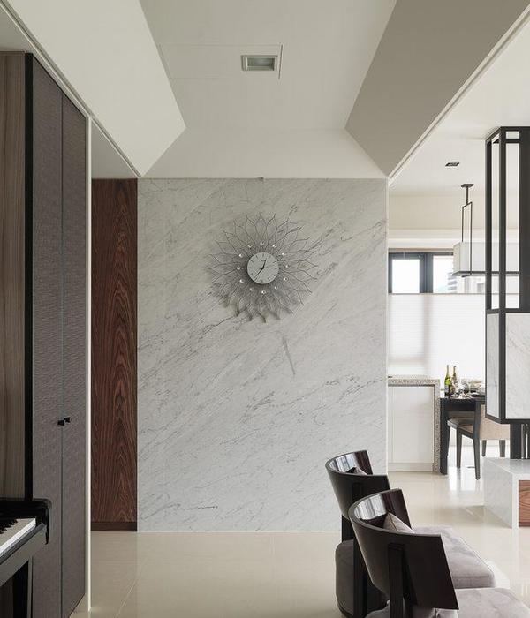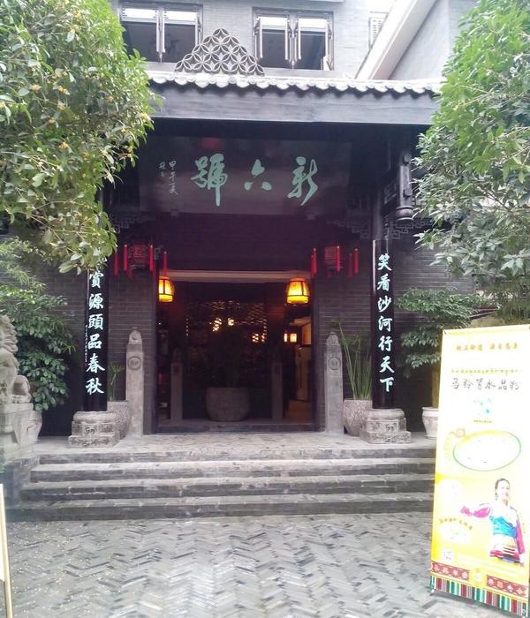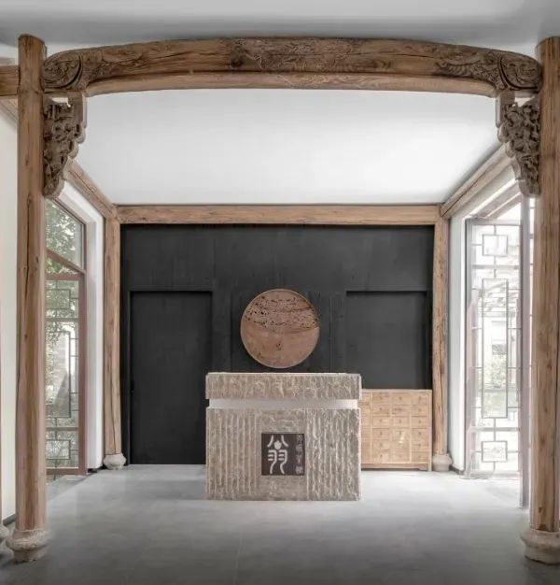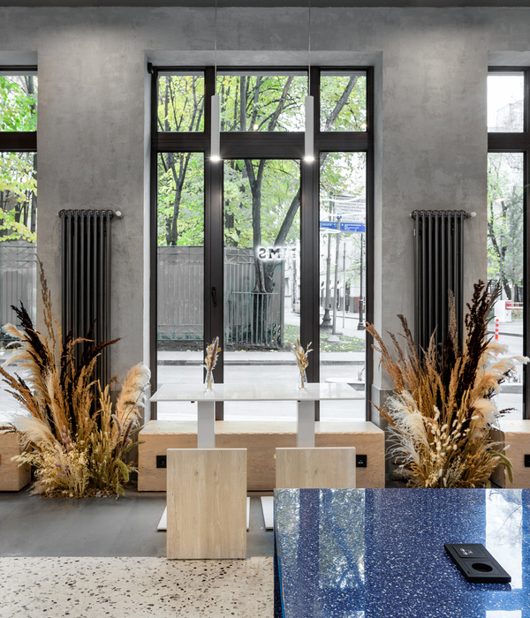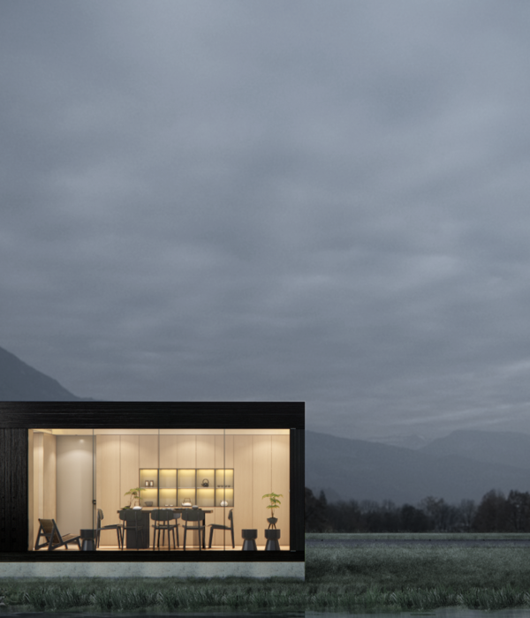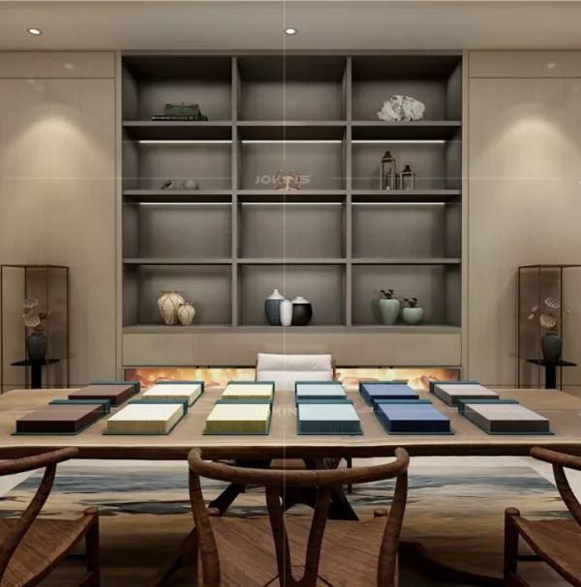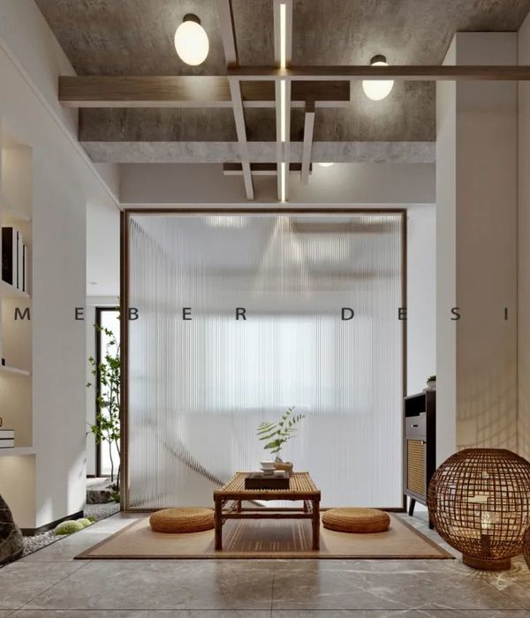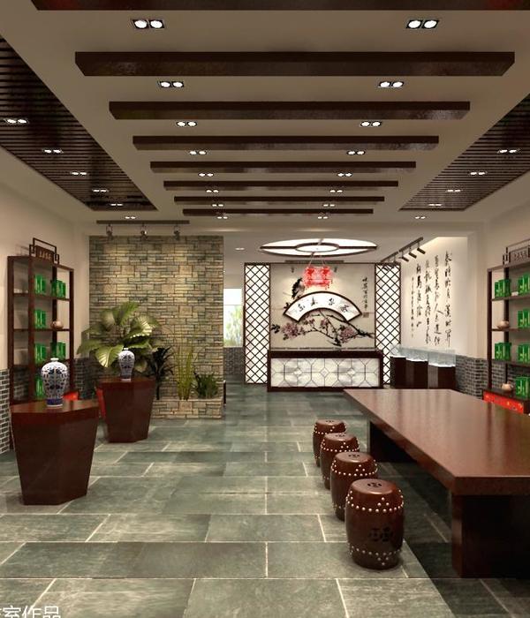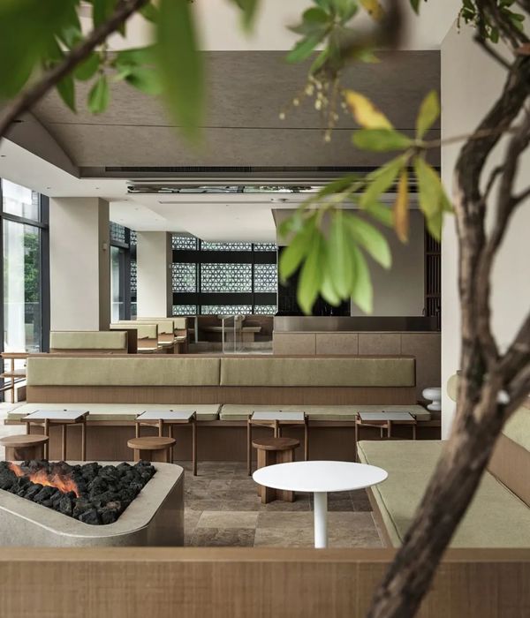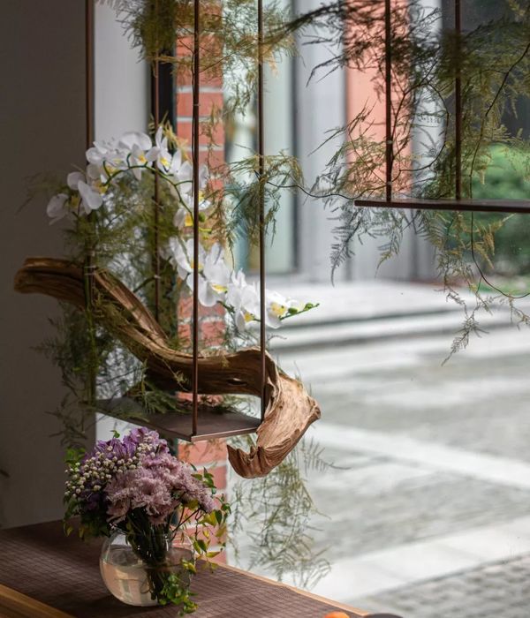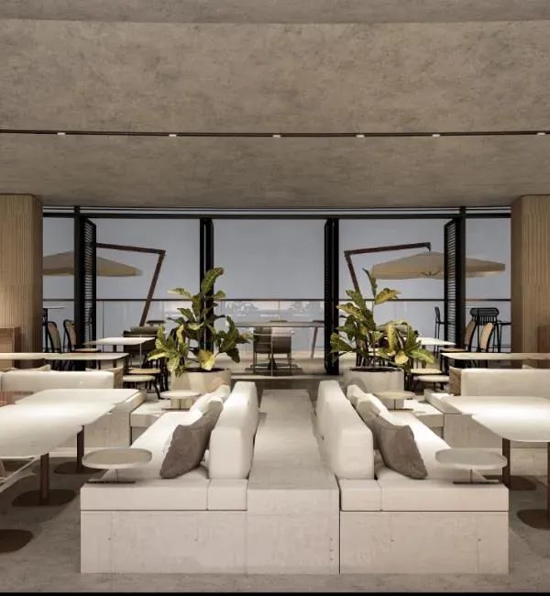Architect:Dana Shaked
Category:Bars;Restaurants
The fifth branch of the successful brand "Bread Station" opened in one of the busiest streets in Tel Aviv, in a particularly challenging location. Over the last two years, the brand has grown significantly and quickly became a serious player amongst the coffee shop and bakery scene. At this specific branch, the chain made a big leap into Tel Aviv’s hustle and bustle, where there is great competition and customers looking for something new and exciting.
While at the rest of the brand's branches, you can find a variety of products ranging from pastries, breads, cookies and cakes, it was clear from the day one that the emphasis should be on special sandwiches, salads and unique spreads along with pizzas and pastas with rich flavours.
The greatest challenge faced planning this branch was the given architectural structure of a long front facade, about 10 meters long, and with a depth of 5 meters. A long facade is a gift, without a doubt, but this also indicates a reduction in the work space and limited movement.
On the right side of the space, facing the interior of the building, we put self service refrigerators that display packaged products for a grab-and-go, a display with wire mesh baskets for the fresh bread loaves and open metal shelves with brass hugs where you can find spreads and unique confectionery products.
In the middle of the space, we designed a two-sided counter desk which is enclosed with metal cabinets with an expanded net. Above all these we designed glass boxes for the display of prepared sandwiches and small products, ready to take and pay. The low plaster ceiling that was before the renovation was dismantled and a magnificent ceiling of iron beams and wooden beams exposing the floor of the gallery on the upper floor. All of these were painted black and the walls were covered with oxidized tin surfaces which underwent a massive process of aging, giving a rough and processed look.
Next to the main counter is the open kitchen, all made of black painted iron profiles and transparent glass that allows the customers for a little glimpse at the kitchen, from the big pizza ovens to the various work-stations. Only the dishwashing station was hidden from the client while the storeroom is located on the second floor. On the side of the kitchen and in order to slightly blur the border between the customer and the cook, metal carts with pastries were placed with an expended net painted in yellow. In the opposite display the open metal shelves help bring natural light into the space.
To replace the old floor we placed long, narrow, grey, fish-bone (herringbone) tiles which allows the customer a natural flow from the sidewalk outside to the inside of the business. The entire facade was made of glass doors with wooden frames with black trimmed corners and the only pillar was painted in sun-like yellow triangles,
The outdoor seating area is a significant part of the space design. it was important to create an inviting and intimate area in spite of the busy street and bustling traffic outside. Therefore we placed planters with various plants, hung strung-lights with warm-colored charcoal bulbs and placed round tables with tin chairs in different shades that complement the urban atmosphere well.
▼项目更多图片
{{item.text_origin}}

