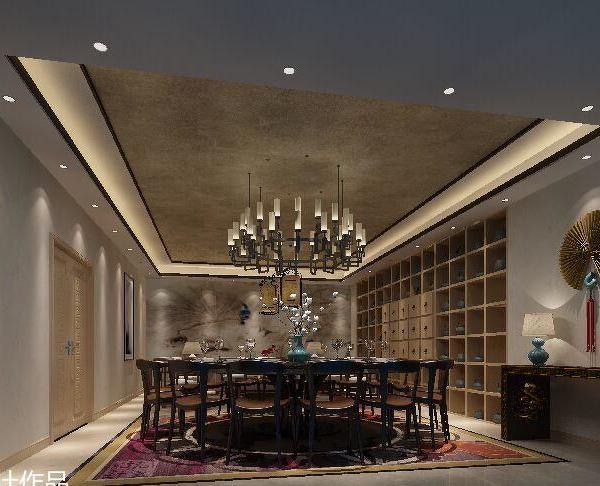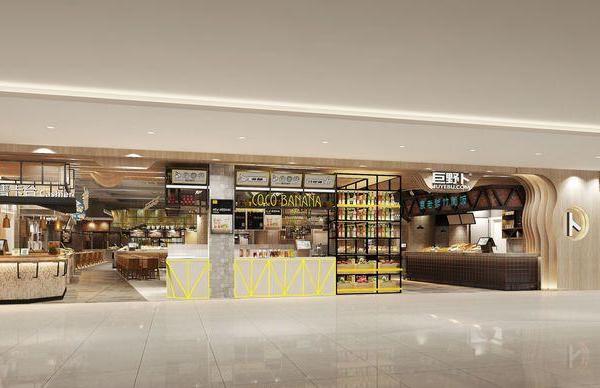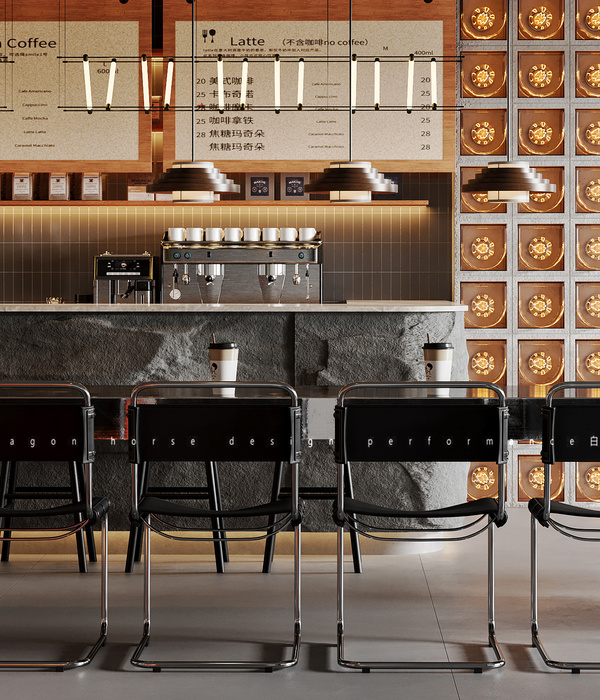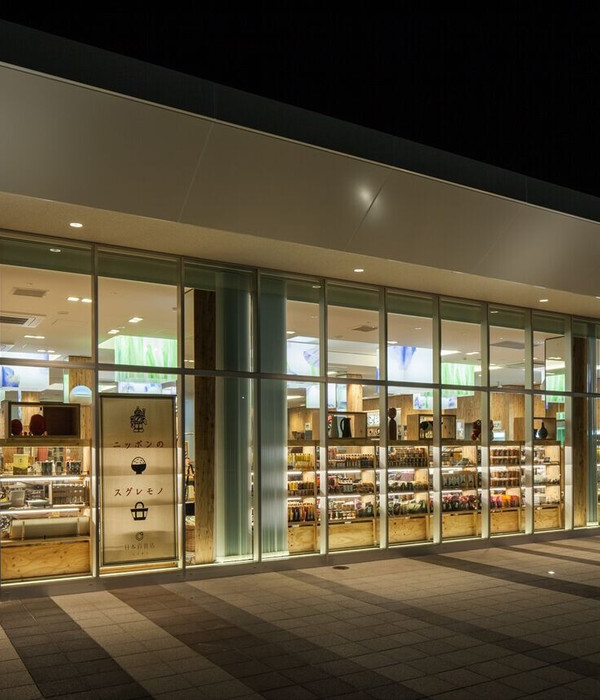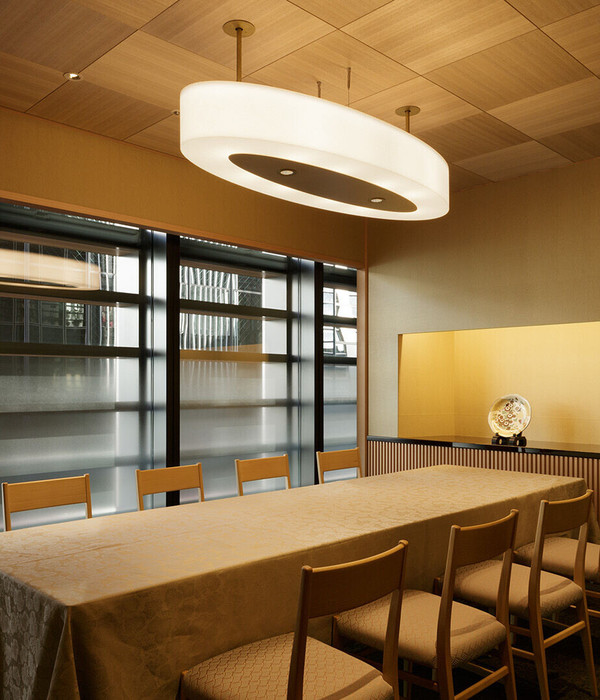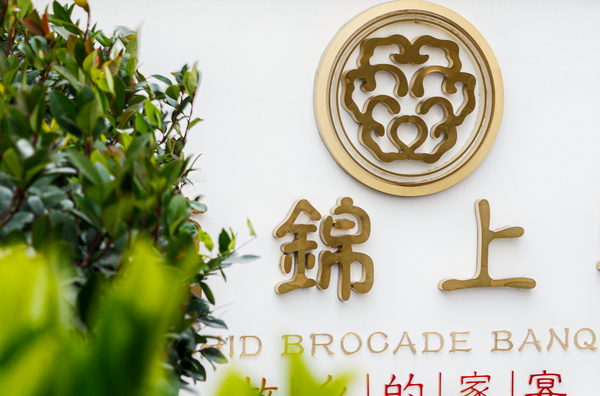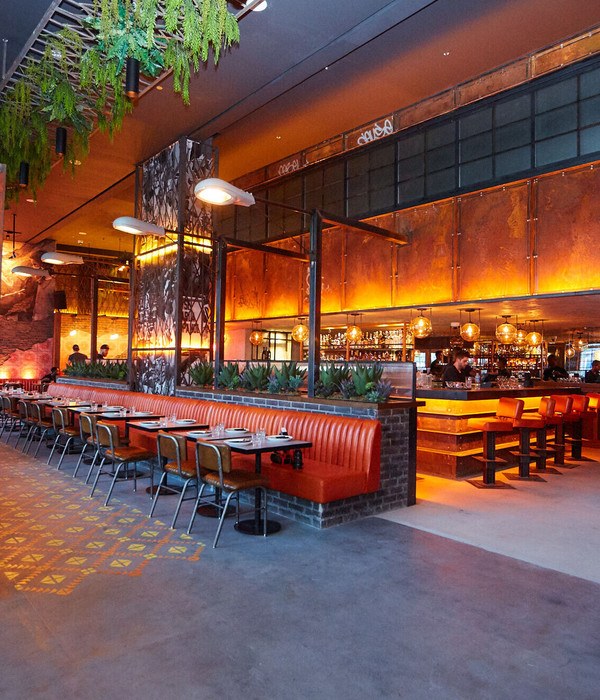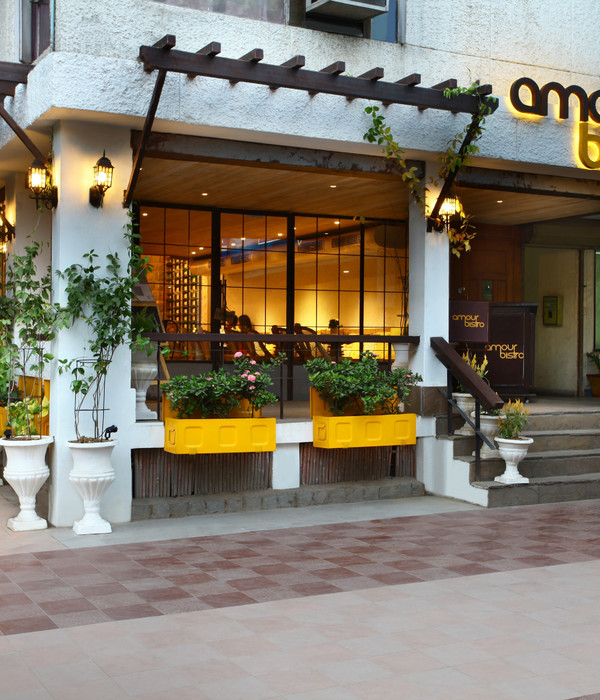- 项目名称:Teatales坐茶重庆观音桥店
- 项目地址:中国 重庆 观音桥 龙湖络绎
- 设计团队:石朝思,易毅,余思静
- 项目面积:300 ㎡
- 完工时间:2021.05
- 摄影团队:偏方摄影
- 品牌设计:香蕉黑洞
- 照明顾问:光合空间
- 施工团队:南玺迅雅
DISCOVER MORE
我们期待在这里,空间和时间的交融,惬意漫长,空间营造的氛围可以让我们唤起过去的记忆和未来的梦想。
We look forward to the blending of time and space here, enjoying the long andpleasant feeling, and the atmosphere here created by space can rouse us memories of the past and the dreams of the future.
有别于老店在文创区的慵懒惺忪,空间克制精神饱满,独立于世,隐于喧嚣。
Different from the feeling of laziness of the old shops in the areas filled with culture and imagination, here is full of energy, with the restraint aesthetics of space, hidden from the hustle and bustle.
出于对服务动线的把握,我们分别在一层和二层都设置出餐吧台。一层空间临近商场入口广场,为快消客群提供便捷的茶饮服务。
Considering the convenience of the service, we have set up a dining bar on the first and second floors. The space on the first floor is adjacent to the mall entrance plaza, providing tea service for FMCG customers.
为化解场地限制,我们对吧台进行几何切割,空间尺度更为舒适。等待区内置,吧台和落地窗以透景的方式形成变幻丰富的视觉观感,窗外穿梭的人流和静态的室内犹如一处赏心悦目的风景,我们愿意照顾到每一位等待取单的客人的情绪。
We are willing to take care of the emotions of every customer waiting to pick up the order. In order to cope with site constraints, we used geometry to cut the bar counter to make the space scale more comfortable. We set the waiting area indoors. The bar and floor-to-ceiling windows bring a rich visual perception in a transparent way. The flow of people outside the window and the static interior are like pleasing scenery.
上下两层原本各是独立店铺,我们新设交通动线将其联通形成互动。通过对自然光线深浅变化的感知,巧妙将楼梯藏匿于吧台之后,从而让通道形成由明及暗,到再次明亮的层次变化,客人通过从小尺度通道拾阶而上到步入二楼的开阔空间所产生的视觉和心理体验,正如陶公笔下《桃花源记》中描述“林尽水源,便得一山,山有小口,仿佛若有光。便舍船,从口入。初极狭,才通人。复行数十步,豁然开朗。”神似而不拘泥与形。
The upper and lower floors were originally independent shops, and we designed to connect the two. By dint of the perception of bright and dark changes in natural light, the stairs are cleverly hidden behind the bar, so that the passage forms a layered change of alternating bright and dark. The visual and psychological experience of guests passing through the steps of the narrow passage to the open second floor is as the Peach Blossom Source Record of Tao Yuanming, a poet and proser in the Eastern Jin Dynasty, described, “The fisherman, surprised by the sight, walked on to see where the grove would end. It ended at the source of the stream, where there was a mountain. An aperture opened on the mount, from which light seemed to be emitted. The man abandoned his boat and entered the opening. It was narrow at first, just enough to pass through. After several tens of steps, the way led to vast spaciousness.”
为客户提供更优质的服务体验是我们和Teatales坐茶的共同价值观。以服务和客户体验作为出发点,二层整体采用以吧台为服务轴心向四周辐射的布局模式,满足客户随叫服务随到。不同的功能体抽象成大小不一的体块,在扁平空间堆叠形成立体观感。为减轻大体量的体块笨重,我们运用类似雕塑的手法对其进行分解、咬合和挖除,再运用大地系材料进行附着,最后形成一个简洁明快的有力形体。
Providing customers with a better service experience is our shared sense of value with Teatales. With service and customer experience as our tenet, the second floor adopts a layout pattern that uses the bar as the service axis to connect with the surroundings to satisfy customers’ on-call service. Devices with different functions are like geometric three-dimensional shapes of different sizes, stacked in a flat space to bring a three-dimensional vision effect. When dealing with larger facilities, we use a sculpture-like technique to decompose them, then combined with natural stone or wood to form a concise, lively and powerful cubic structure.
传统茶体验区的设置,我们思考可以以一种年轻的方式进行茶文化的传承。
The design of the area for tasting the traditional area, we think, is a novel way to inherit the tea culture.
茶,作为一类最常见、最普及的传统药食同源物品,以Teatales坐茶的LOGO茶包造型结合传统中药药柜形式演变而出储茶收纳柜。
Tea, one of the most common and popular items, is homologous to traditional medicine and food. Our tea storage cabinet has evolved from the shape of tea bags on Teatales LOGO and the traditional Chinese medicine cabinet.
开放围坐区的氛围营造延续Teatales坐茶“侃天说地,歇脚喝茶”品牌基因。一盏清茶,一刻清闲。烟火人生,慢煮岁月。
The atmosphere of open areas for sitting around embodies the brand concept of Teatales: "Chatting about everything while drinking tea and relaxing, which has a similar meaning to these Chinese words, “A cup of tea, a moment at leisure. A brilliant life, a golden days.”
独立为围坐区,是框亦是景。
The independent areas where people can sit around are not only just designed by people but also a scene in itself.
对于形式的克制表现和有选择性的留白,赋予空间更多的想象,这是我们擅长和想要表达的,就像传统中国画一样,更多的意境都在画面之外留白的地方。
The restrained expression of the form and the selected blank areas give us more imagination of the space, which is what we are good at and want to express. Just like traditional Chinese painting, a more artistic conception is left blank outside of its color.
我们认为空间不止是物质的存在,还可以容纳与精神、情感与记忆有关。
We maintain that space is not only the existence of matter, but can also contain the spirit, emotion and memory.
一层平面图
Frist Floor Plan
二层平面图
Second Floor Plan
项目名称:Teatales坐茶重庆观音桥店
项目地址:中国 重庆 观音桥 龙湖络绎
设计团队:
石朝思、易毅、余思静
项目面积:300
㎡
完工时间:
2021.05
摄影团队:偏方摄影
品牌设计:
香蕉黑洞
照明顾问:光合空间
施工团队:南玺迅雅
排版设计:
12T
ELEMAN
Project name: TEATALES Store at Guanyinqiao,Chongqing
Project location:
Longhuluoyi,
Guanyinqiao,
Chongqing, C
hina
Designer t
ea
m: Kirin、Eleven 、Jing
Area: 300sqm
Completion time: 2021.05
Photography: Pian Fang
Visual Design: BBA
Lighting:light&space
Construction company:NXXY
Typese
tting:
12TELEMAN
FOLLOW US & SHARE ON MOMENTS
{{item.text_origin}}

