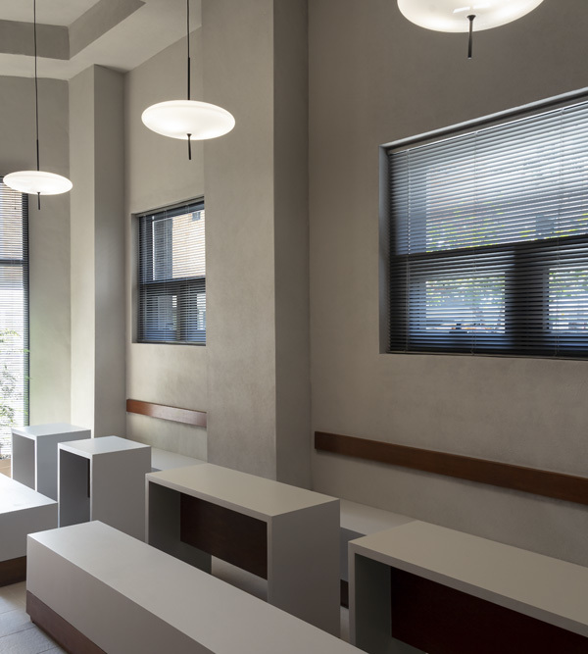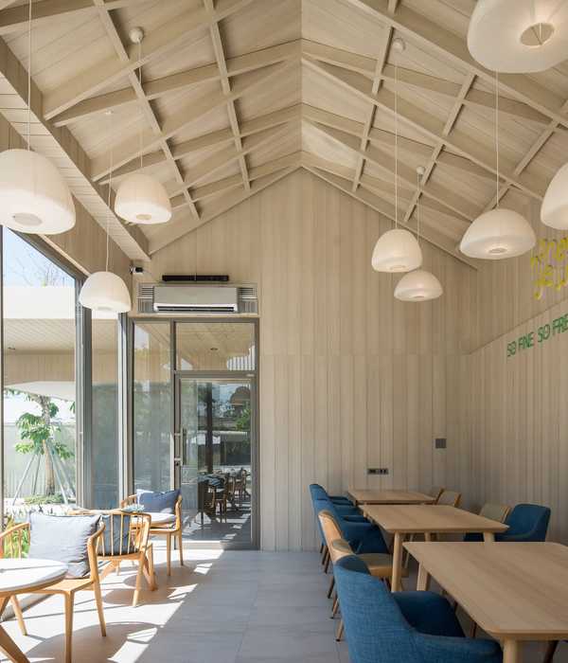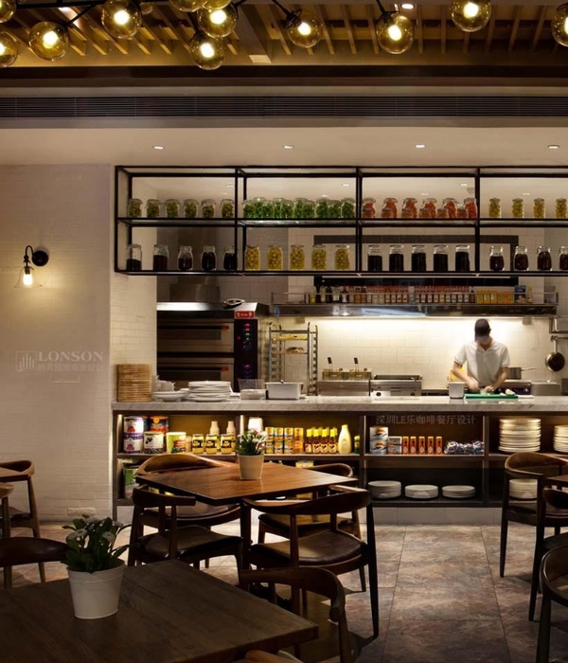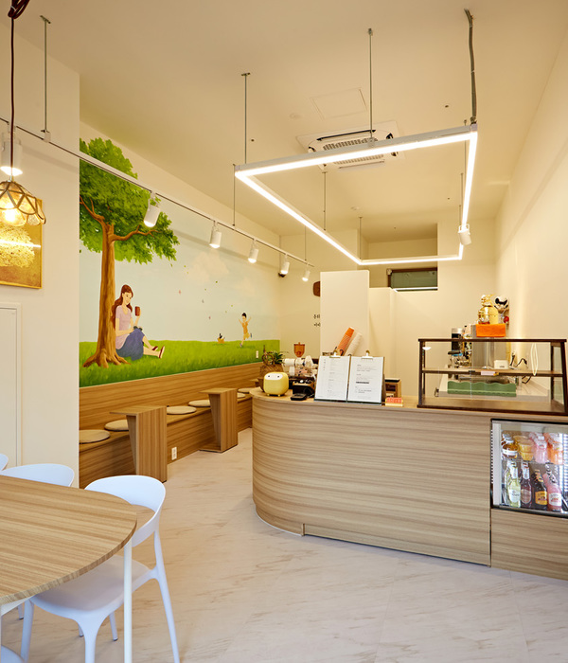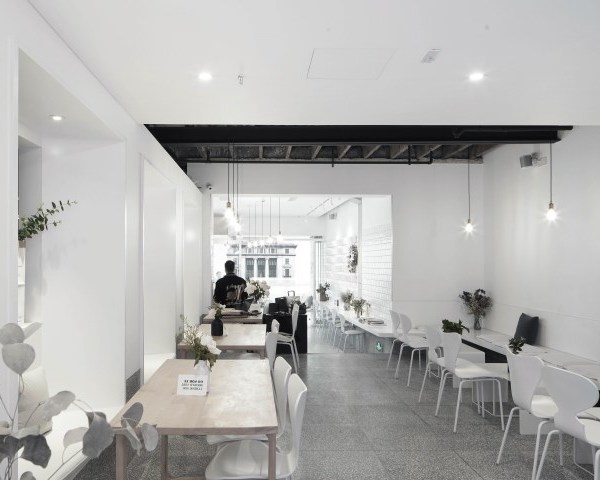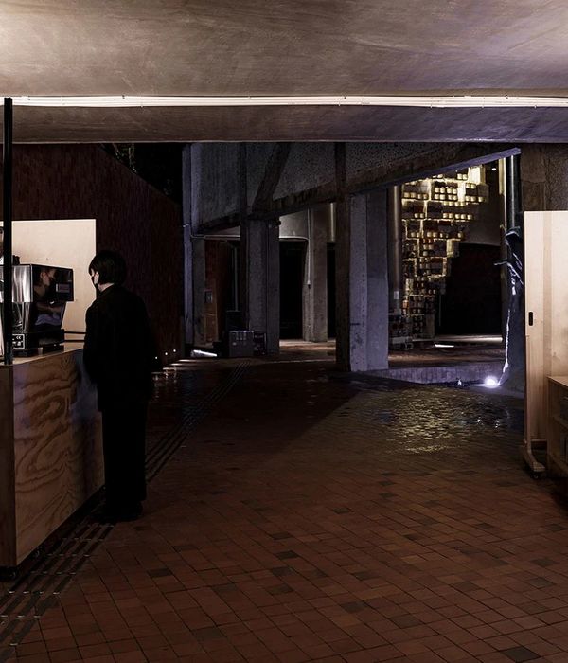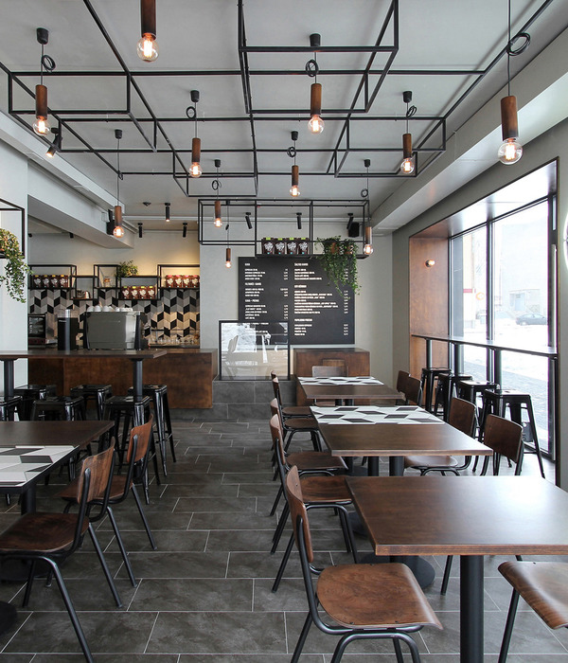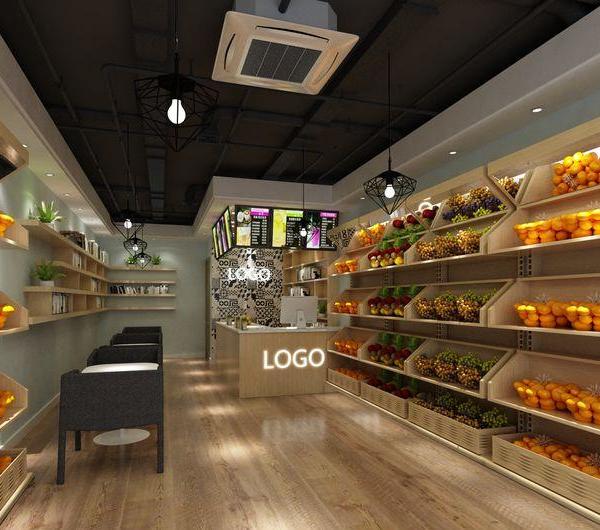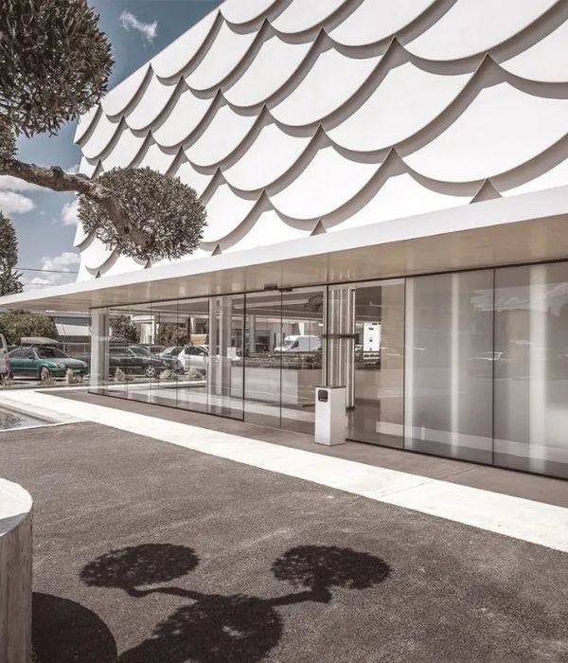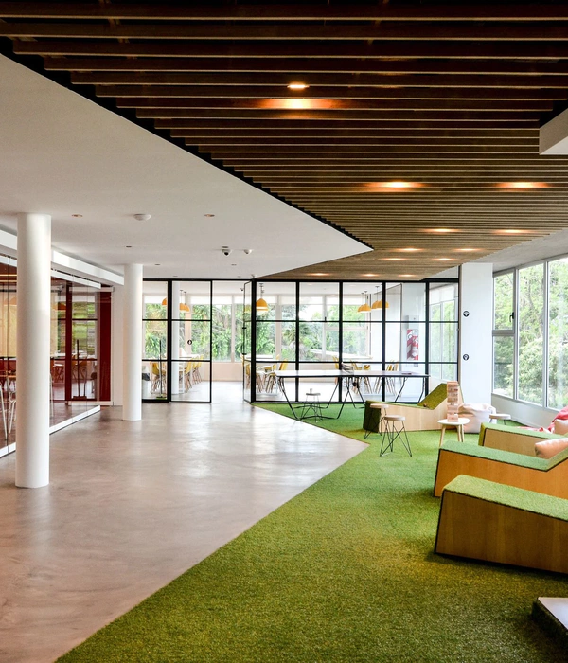- 项目名称:Gotlot Coffee Store广州店设计
- 设计方:Unknown Design Studio
- 设计时间:2020.7-2020.8
- 完工时间:2020.10
- 客户:角落文化
项目位置广州越秀区东沙角路,方圆越秀时光首层,周围为老旧的街巷与传统民居,因此我们思考,作为广州首家角落咖啡将以这种面貌展示?广州越秀区,作为广州的文脉起点,越秀区是广州最古老的中心城市,周边为旧街区与传统广州地标性建筑,是承载广州市历史文脉的重要区域。
The project is located at Dongshajiao Road, Yuexiu District, Guangzhou, on the first floor of Yuexiu Time, surrounded by old streets and traditional houses. Therefore, we think, as the first corner coffee in Guangzhou, will it be displayed in this way?Guangzhou Yuexiu District, as the starting point of Guangzhou’s cultural heritage, Yuexiu District is the oldest central city in Guangzhou. Surrounded by old neighborhoods and traditional Guangzhou landmark buildings, it is an important area that carries the historical context of Guangzhou.
▼室内空间概览,preview ©Muji photographic studio
Gotlot coffee store作为角落文化咖啡品牌,品牌定位为精品化+社区化,走平民路线,注重地域社区文化。因此,GOTLOT也承载着很多的小创新与小尝试。主理人喜欢把不同区域,迎合着不同的场景,打造不同属于该区域特色的GOTLOT。让每一个角落有着他专属的GOTLOT。相同而又不同。让客人可以到不同的区域感受不一样的存在。而不是每一家都千遍一律,尽力把GOTLOT创造是一个富有个性的品牌。就跟客人感受精品咖啡的多变性一样,感受GOTLOT的特色性。在广州店的设计上,我们希望通过提取出具备当地风格的老广州特色,以一种新的方式植入到咖啡体验场所中来。重新梳理空间关系,转化商业属性为展示属性及社交属性,通过动线关系的有序转换,形成展示-社交-私属三种空间类型的切换,将单向的层次关系,转化为多层次关系。
As a corner cultural coffee brand, Gotlot coffee store is positioned as boutique + community, taking the civilian route and focusing on regional community culture. Therefore, GOTLOT also carries many small innovations and small attempts. The manager likes to adapt different areas to cater to different scenarios and create different GOTLOTs that belong to the area. Let every corner have his exclusive GOTLOT. Same but different. Allow guests to experience different existence in different areas. Instead of making GOTLOT a thousand times the same, try to make GOTLOT a brand full of personality. Just as customers experience the variability of specialty coffee, feel the characteristics of GOTLOT.In the design of the Guangzhou store, we hope that by extracting the old Guangzhou features with local style, we can implant it into the coffee experience place in a new way. Reorganize the spatial relationship and transform the commercial attributes into display attributes and social attributes. Through the orderly conversion of the movement relationship, the three spatial types of display-social-private are switched, and the unidirectional hierarchical relationship is transformed into a multi-level relationship.
▼轴测分解,axon exploded ©未知设计事务所
店铺进门区域与以往的角落咖啡一样设置了户外区,增加产生交流场景。店铺立面采用带有中古感的木纹和窗户造型,结合长虹玻璃,通过光影关系,从不同的角度描绘着时间与自然的轨迹。光影掠过石材的材质表面,清晰投影着空间近景,中景与远景的层次,在石材与木纹的交换间缓慢延伸传递。
The entrance area of the store has an outdoor area like the previous corner coffee, which increases the exchange scene. The facade of the store adopts middle-aged wood grain and window shapes, combined with Changhong glass, through the relationship between light and shadow, depicting the trajectory of time and nature from different angles. Light and shadow pass over the surface of the stone material, clearly projecting the close-up space, the level of the middle and long-distance scenes, slowly extending and passing between the exchange of stone and wood grain.
▼入口立面,entrance facade ©Muji photographic studio
▼户外区,outdoor area ©Muji photographic studio
▼有中古感的木纹和窗户造型,middle-aged wood grain and window shapes ©Muji photographic studio
本案空间风格提取出广州的特色生活文化,即茶楼文化进行精简与提取,在空间布局上并没有采用过多的分割空间与迂回的动线,直接简化最直接的两层功能关系,咖啡制作区与客人休息区。吧台布置于店面中央部分,直接直面咖啡店的最核心亮点。当设计在处理功能关系时,在设计思考上尽可能地模糊化不同空间功能的分区,即不同功能之间的融合——将三种属性互相渗透,咖啡师,咖啡机,展示品更创造了一个又一个不同的焦点,用以作为视线的转换点,分布并连接两大空间,增加更多的停驻,产生不同的的节奏感。软装上采取藤编特色材质座椅进行搭配。布置枯树位于店面后场,与作为亮点的吧台相呼应。刚柔并济,回归自然。
The spatial style of this case extracts the characteristic life culture of Guangzhou, that is, the teahouse culture is streamlined and extracted. In the spatial layout, too many divided spaces and circuitous lines are not adopted, and the most direct two-layer functional relationship is directly simplified. Resting area with guests. The bar counter is arranged in the central part of the store, directly facing the core highlight of the coffee shop. When the design is dealing with the functional relationship, the design thinking should blur the division of different spatial functions as much as possible, that is, the integration between different functions-the three attributes are mutually penetrated, the barista, the coffee machine, and the display products are created. One after another, different focal points are used as the transition point of the sight, which distributes and connects the two large spaces, adds more stops, and produces a different sense of rhythm. The soft furnishings are matched with chairs made of characteristic rattan materials. The withered tree is located at the back of the store, echoing the bar counter as the highlight. Rigid and soft, return to nature.
▼从入口看向室内,view to interior from entrance ©Muji photographic studio
▼吧台座位区,seating area of the bar counter ©Muji photographic studio
▼吧台,核心亮点,bar counter,core highlight ©Muji photographic studio
▼散座区,scattered area ©Muji photographic studio
▼吧台细部,details of the bar counter ©Muji photographic studio
▼材质细部,details of materials ©Muji photographic studio
角落咖啡作为角落文化的新生咖啡品牌,既要打破市场广泛对咖啡店的认知,同时又遵循着自身独有的规则,提供优质服务以及舒适的体验氛围。一切充满未知,又渴望去发现。我们希望角落咖啡能从市场的广泛性中区别出来,成为城市夹缝里面的一个新的变奏。在项目完成并且开业后,我们持续关注网络社交媒体,发现对于角落咖啡广州店空间设计的理解,不同顾客有着自己对店面不同的解读,回归设计者初衷,在高度现代化的都市环境中,设计出一个有别于时代发展所导向的场所,何尝不为设计者之悦?
Corner Coffee, as a new coffee brand of corner culture, not only has to break the market’s wide recognition of coffee shops, but also follow its own unique rules to provide quality services and a comfortable experience atmosphere. Everything is full of unknowns and eager to discover. We hope that corner coffee can be distinguished from the versatility of the market and become a new variation in the cracks of the city.After the project was completed and opened, we continued to pay attention to online social media and found that different customers have their own interpretations of the space design of the corner coffee shop in Guangzhou, returning to the original intention of the designer and designing in a highly modern urban environment A place that is different from the development of the times, why not please the designer?
▼平面,plan ©未知设计事务所
项目名称:Gotlot Coffee Store广州店设计
设计方:Unknown Design Studio未知设计事务所
设计时间:2020.7-2020.8
完工时间:2020.10
项目地址:广州越秀区
建筑面积:80㎡
摄影版权:Muji photographic studio
客户:角落文化
Project name: Gotlot Coffee Store,Guangzhou
Design: Unknown Design Studio
Design period: July 2020 – August 2020
Completion time: Oct.2020
Project location: Yuexiu,Guagnzhou
Gross Built Area: 80㎡
Photo credits: Muji photographic studio
Clients: Gotlot
未知设计事务所
{{item.text_origin}}

