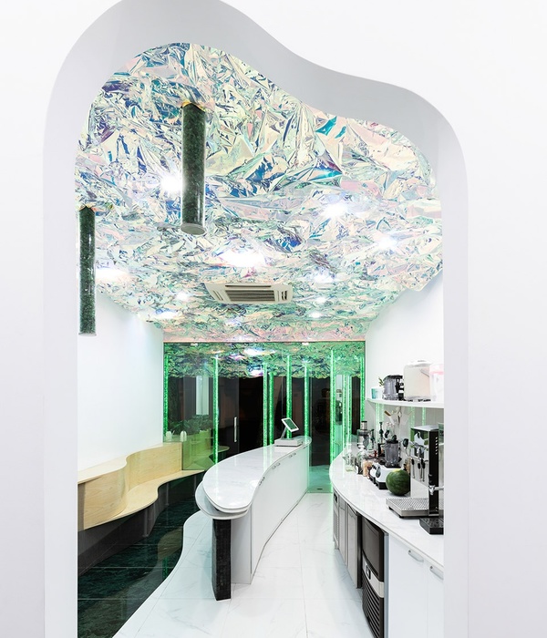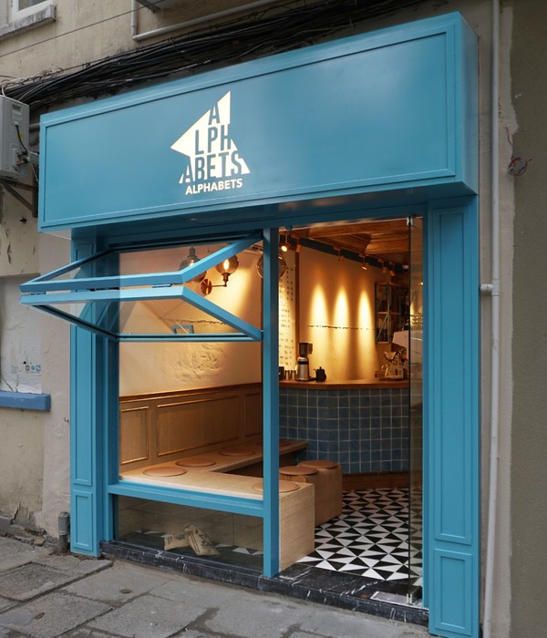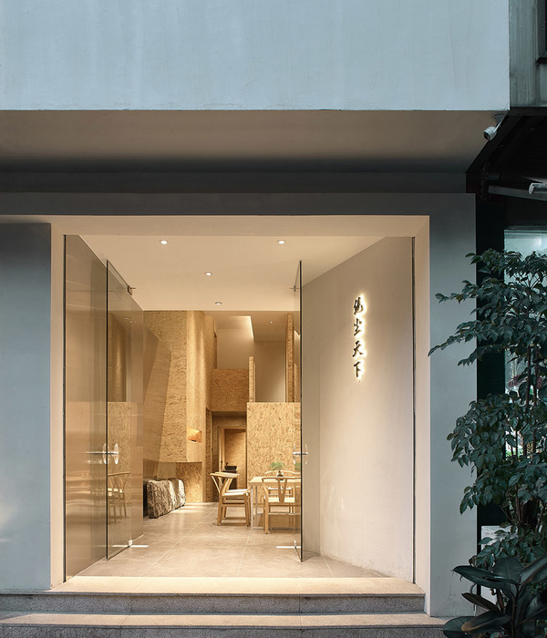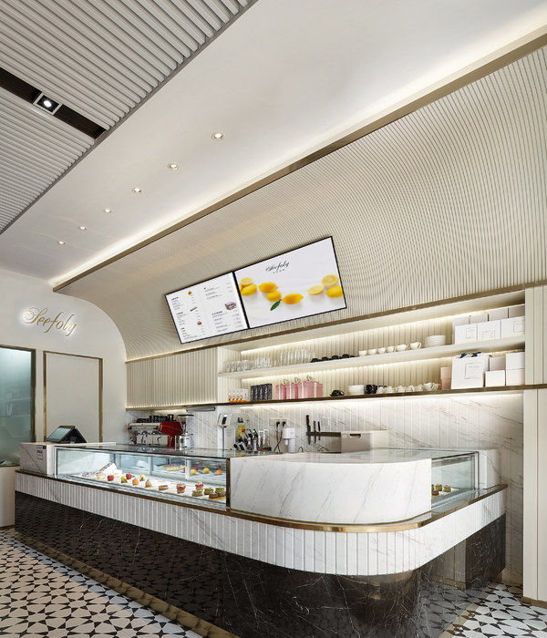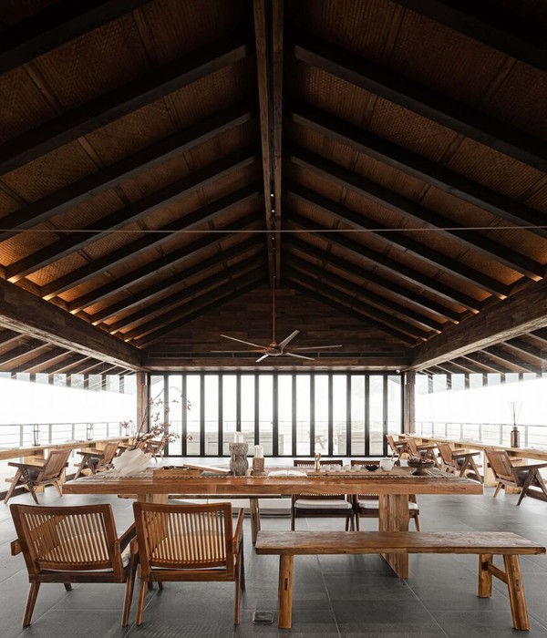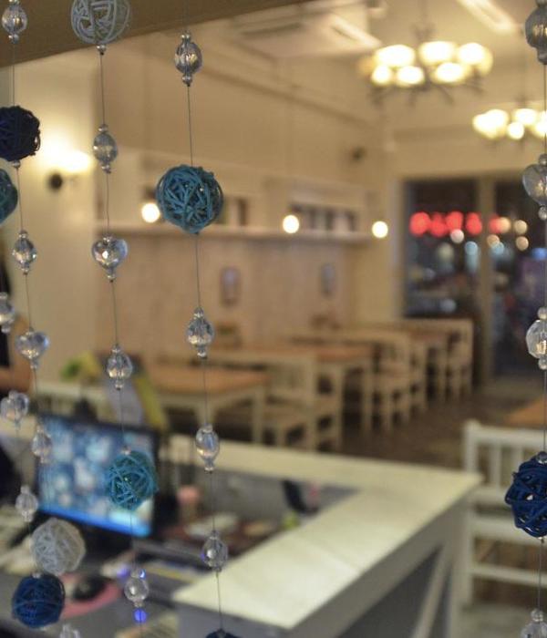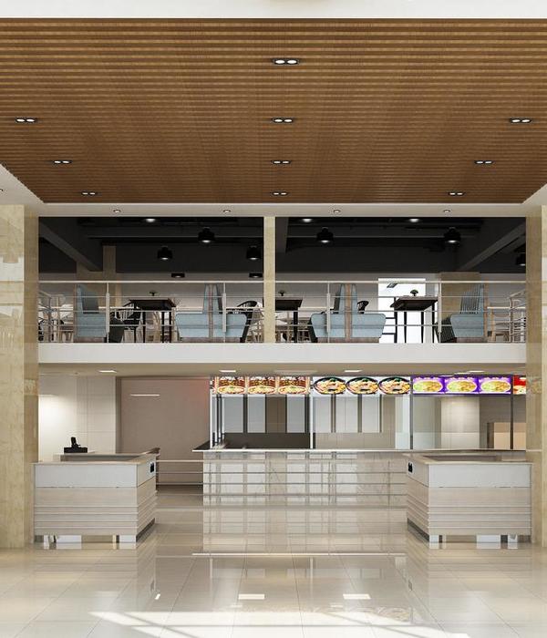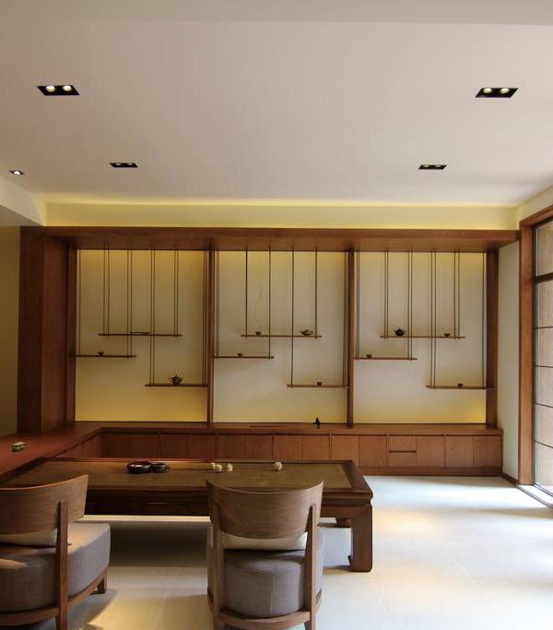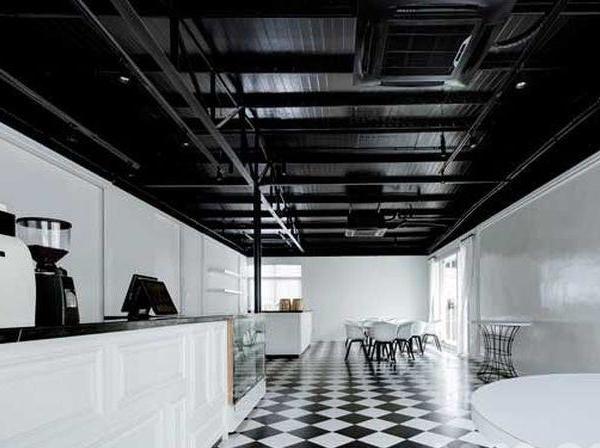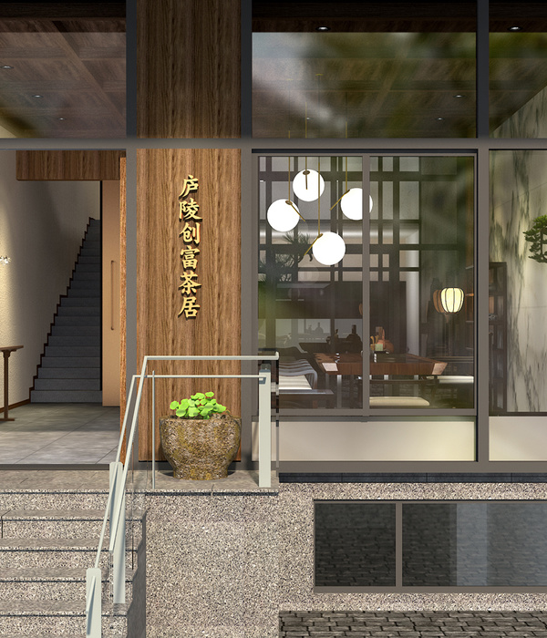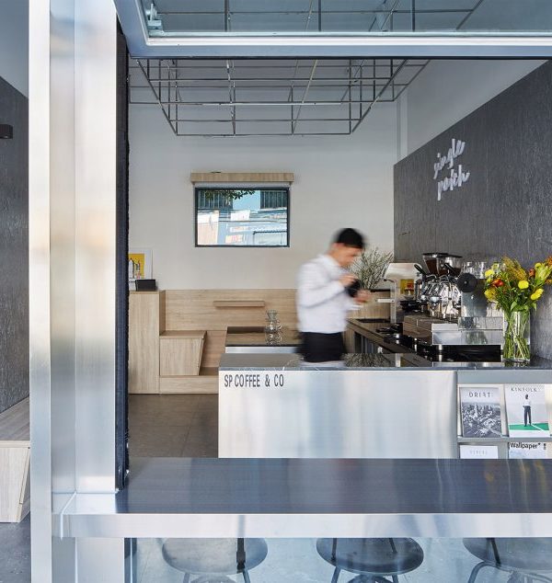Architect:Pirca Arquitectura
Location:Buenos Aires, Argentina
Project Year:2019
Category:Offices
The leading concept of the design was flexibility. The offices needed to respond to the company’s present needs, while still have in-built flexibility to adapt to future one. The priority was to keep the user – the Tipci employee and its needs – at the heart of the project. The studio sought to create a warm, yet stripped, contemporary workspace, built with honest materials.
Workstations were displayed to make the best of the natural light and the surrounding views. For each set of continuous windows, we designed special shutters with natural plants, hanging from a metal structure anchored in the concrete slab, which work as a first filter for direct light throughout the day.
The recreational spaces were central to the design of each wing. These include a coffee point upon entering and a seating area for relaxed work meeting. The exterior walls host management and meeting rooms, along with printing areas and call rooms. On the façade or interior patio, depending on each of the wings, was located a private office for the director of each operational area.
Tipci is a company in constant growth. The versatile layout was designed to receive twice as many employees in a near future. The design of the furniture and facilities were an integral part of the design with this goal in mind.
As for the interior design and materials, we focused on the identity of the company. We kept the exposed concrete slab on the first floor and combined it with a neat design for the electrical installation. The result is a sharp contrast between the white ceilings and the black metal windows with partitioned glass, typical of Argentinean architecture. We used wood for both the office equipment and the halls and complemented it with bright-coloured flooring to achieve warmth with a monochromatic aesthetic.
The common spaces are where flexibility shines brightest. These includes the dining room, boardroom, and the “tipci box” or training room, with the unique functionality of doubling as a large auditorium by folding the windows. Bold colors completed the design: the green in the synthetic grass refers to a recreational space, and the red inside the training room refers to the aesthetics of the brand.
Material Used:
1. Roller show - Curtains
2. Lucciola - Lighting
3. Parana 201 - Lighting
4. La europea - Carpets
5. Shaw contract - Carpets
6. Quamo - Furniture
7. Teletechnica - Audio and Video
▼项目更多图片
{{item.text_origin}}

