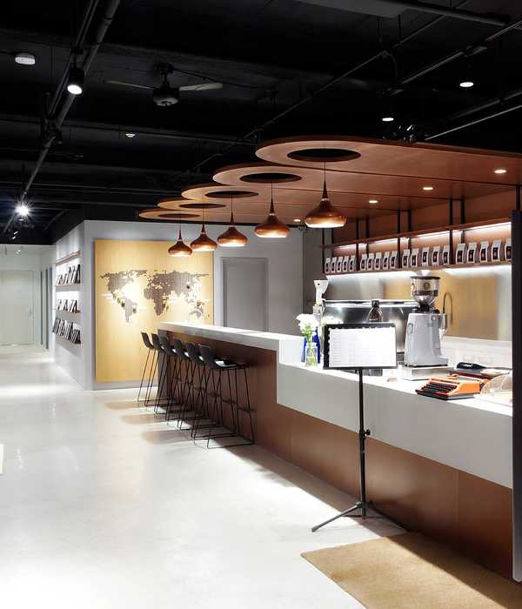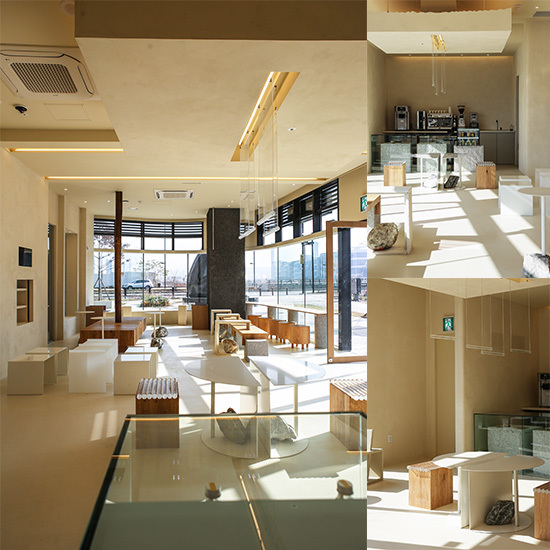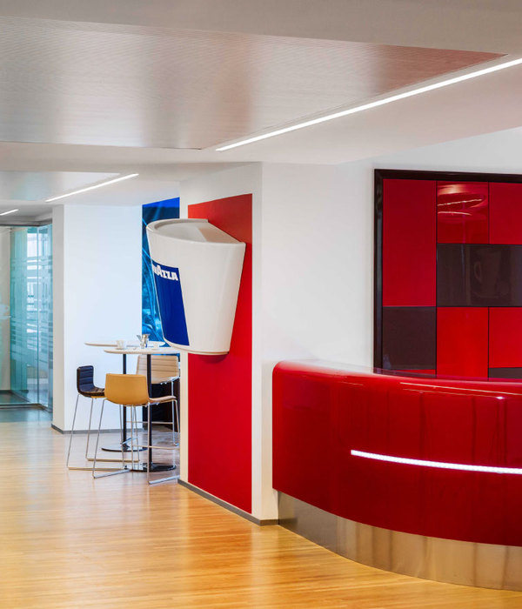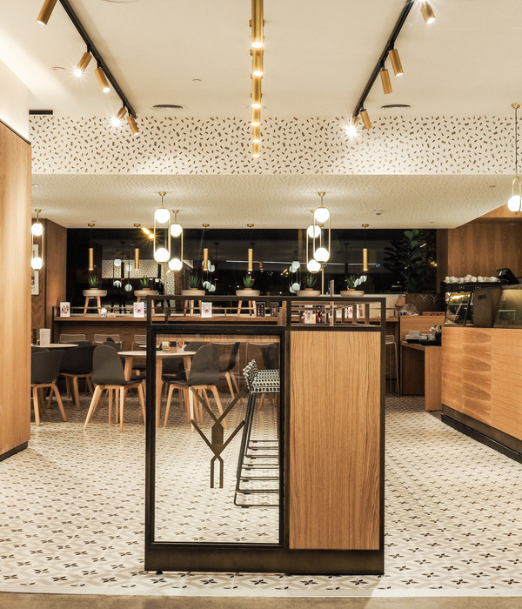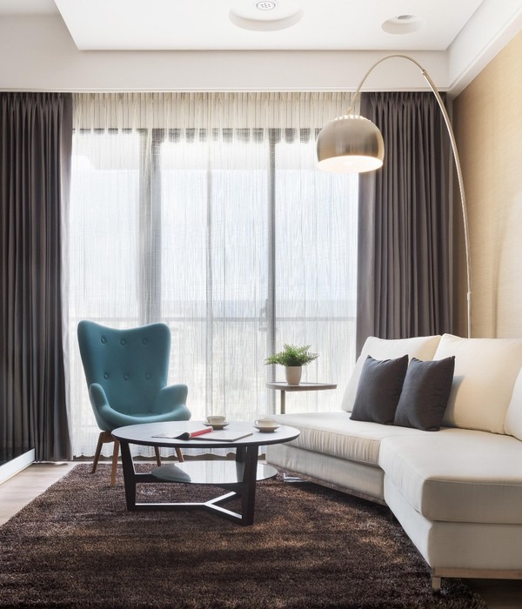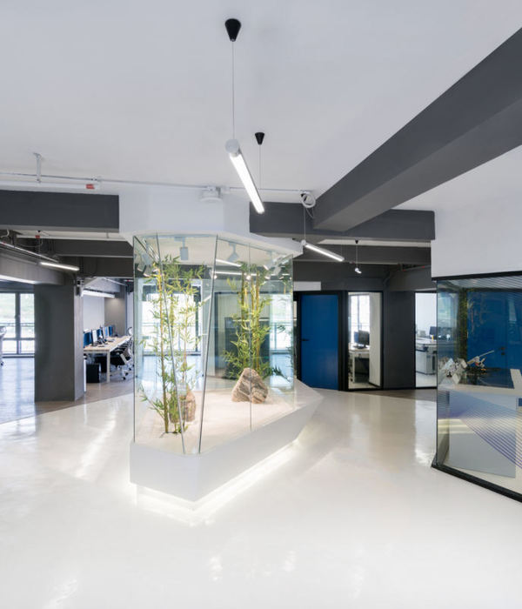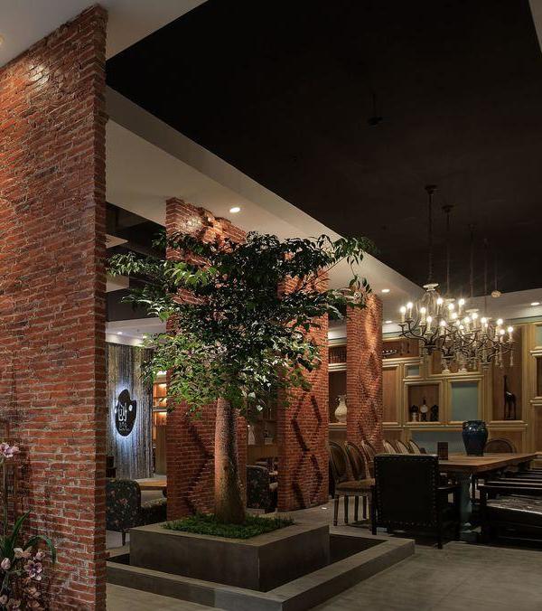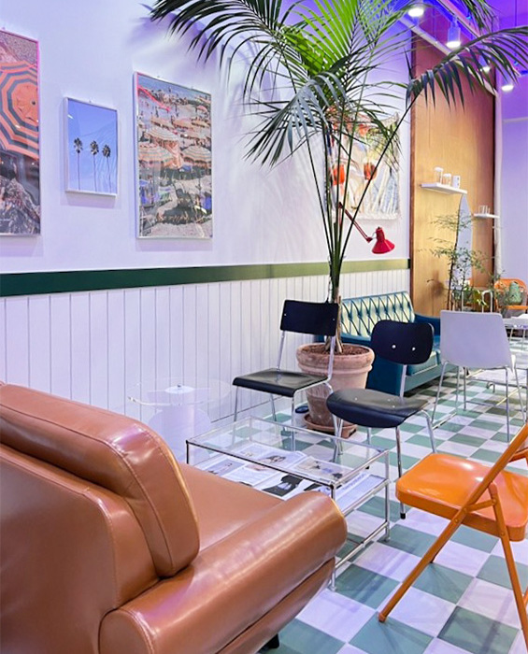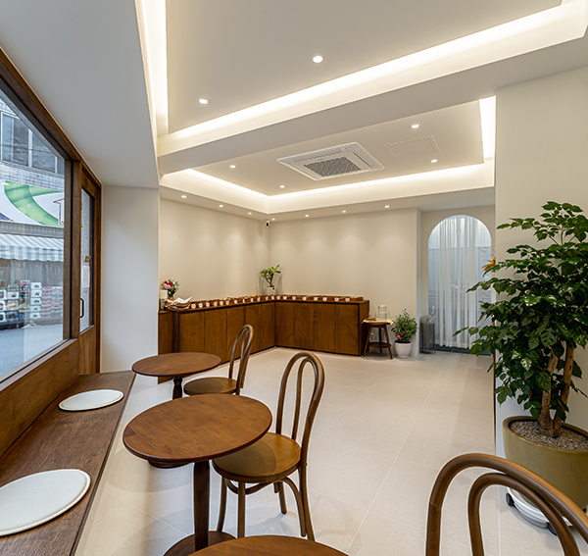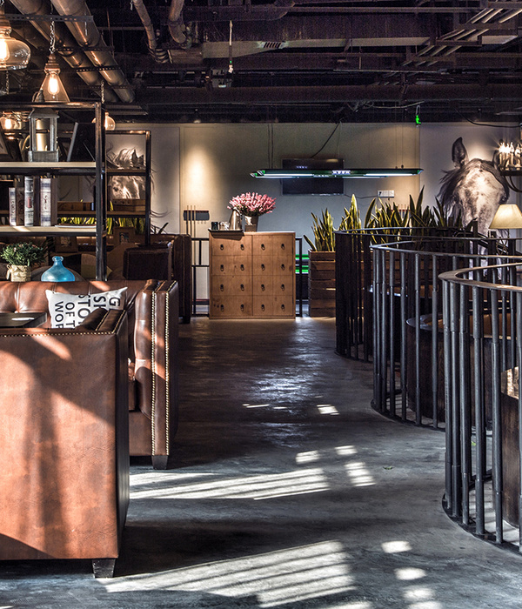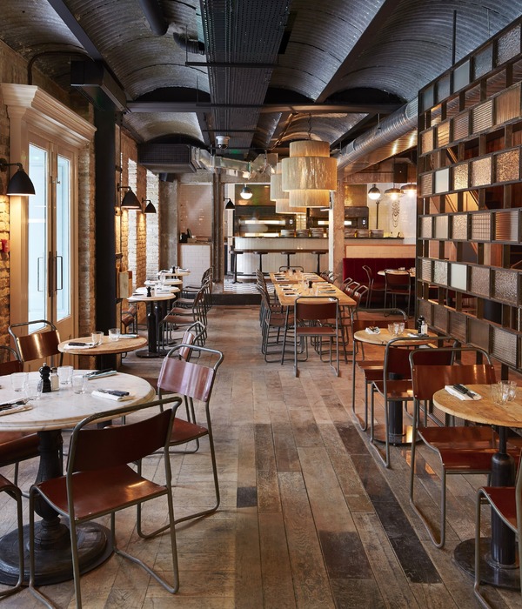Single Patch咖啡馆位于苏州老城区十全街中段,距离著名的沧浪亭和网师园也不过数百米之遥。优质的地理位置给小店带来大量客流,但如何清晰描绘全新的咖啡馆和老街之间的对话关系将成为重要的挑战。
Single Patch Coffee is situated at the middle of Shiquan Street in Suzhou old city, which is only a few hundred meters away from the renowned Canglang Pavilion and the Master of the Nets garden. The extremely good location not only bring up masses of consumers but also cause the significant challenge that how to clearly delineate the dialogue relationship between the pristine cafe and the old street.
▼门面,front view
嵌入城市的一枚补丁A patch embedded into the city
“Single Patch”的字面意思是“单个补丁”,也是店主的咖啡哲学。作为咖啡师和烘焙师,店主曾经长期居住在墨尔本,他一直希望能将这种街巷咖啡文化以某种方式介入苏州人的日常生活,犹如一枚嵌入城市的补丁,把咖啡习惯植入人们的生活。所以,他很希望设计上能更多地体现参与感。
“Single Patch” has the literal meaning of one piece of stuff to stick over something, which is also the philosophy of the café owner. As a barista and coffee roaster, he used to live in Melbourne for a long time. He always keeps thinking how to make this kind of street coffee culture become Suzhou lifestyle somehow as a designed intervention, just like a single patch embedding the city in order to implant the habit into people’s daily life. Therefore, the sense of participation is much in greater need refer to the design.
▼店铺内景,interior view
被观赏的渴望A longing for being watched
咖啡馆的入口正好位于一段建筑檐廊之下,因而如何使它成为抓人眼球的亮点异常重要。我们设置了一扇可折叠开启的窗扇,沿窗台的客人可以里外对坐。社交很容易发生在此。当人们选择抚窗而座观赏外景时,他们内心里渴望被观赏的社交倾向也被激活了。咖啡的香气主动向街道弥漫,让来客都愿意加入这个空间。
The entrance of the café is just under the overhanging corridor of a building, thereby how to highlight it to grab the attention of the public would be extremely significant. A holding window has been set up so that people can just sit by the sill both on the inside and outside. It is the right space to have the socializing. When people choose the sill seats framing the external street view, their inclination of socializing are activated as well. The aroma of the coffee permeates towards the street to easily draw the diners in with strong delight.
▼可折叠开启的窗扇让沿窗台的客人可以里外对坐,a holding window has been set up so that people can just sit by the sill both on the inside and outside
中性的背景Neutral Background
咖啡店的主角是咖啡。因而我们倾向创造一个中性、纯粹的背景,避免过度装饰的空间。室内主要的色调是银白色。墙面以常见的定向刨花板衬面,表面处理成类似金属般的银色,反射的光线因为板材粗糙的肌理而变得更加柔和,加之工作区黑色大理石台面的映衬,空间带有一点未来感。吊顶是垂挂的钢架格网,像一座倒置的城市轮廓,逐层退进叠落,指向房间正中的操作区,暗示咖啡吧台是空间的核心。地面是一张用色很克制的基地,素色水泥地坪点缀着黑白的石子, 创造一种沉静又不失优雅的气氛。
Coffee plays the main role in the coffee shop. So we tend to create a neutral and pure background space without any over-decorating. The primary palette for the interior space is silvery. The walls are cladded in oriented strand board (OSB) with metallic silver coating which provides much more gentle reflection due to its rough surface. Additionally, the barista station with the black marble countertop plays off the texture of the walls to bring up a bit futuristic. A set of metal grid is suspended from the ceiling which seems like an urban skyline hung upside down. The spatial grids figure towards the central working space to imply that it is the core of the room. A pain cement floor with monochrome aggregates has been provided as a base which is restrainedly colored to create a calm yet elegant atmosphere.
▼中性、纯粹的环境背景,避免过度修饰,to create a neutral and pure background space without any over-decorating
▼装饰细节,detail
对话
店内布置有私密的卡座、线性的长凳和折叠窗下的散座三种座位类型。所有的座席和吧台呈U字形围绕布局,手冲分享台在正中央。所有有碍视线的设备都靠墙摆放,让吧台正面完全开放。这样布局的好处是,来客既可以即时观看咖啡师的技艺表演,又能欣赏咖啡机充满机械美学的操作面。此时,操作台不再是咖啡制作的后台,而更像是咖啡师和来客对话的舞台。
Three types of seats are set up including intimate car seats, linear benches and movable stools along the sill. All the seats surround the barista station as the U shape with the hand drip desk set right in the center. Any stuff which might be the visible obstacle has been placed against the wall in order to get the continuous view through the counter. It benefits that people will not only instantly watch the skilled performance of the baristas, but also see the operating elevation of the coffee maker which is full of mechanical aesthetics. It seems as if the working surface becomes a stage of dialogue between the baristas and the consumers rather than just the back of house.
▼操作台成为咖啡师和来客对话的舞台,the working surface becomes a stage of dialogue between the baristas and the consumers
▼轴测图,axonometric diagram
▼平面图 / 材料,plan and material
▼剖面图,section
Project name: Single Patch Coffee
Architect’s Firm: TAILOR WEY
Project location: No.875, Shiquan Street, Suzhou, China
苏州市十全街875号
Completion Year: 2017
Gross Built Area (square meters or square foot): 22 sqm
Lead Architects: Ginny Wey
Other participants Weeley Hwang, Lawrence Li
(eg. collaborators, clients, consultants, etc):
Photo credits: Yunpu Cai, Lay Jiang
{{item.text_origin}}

