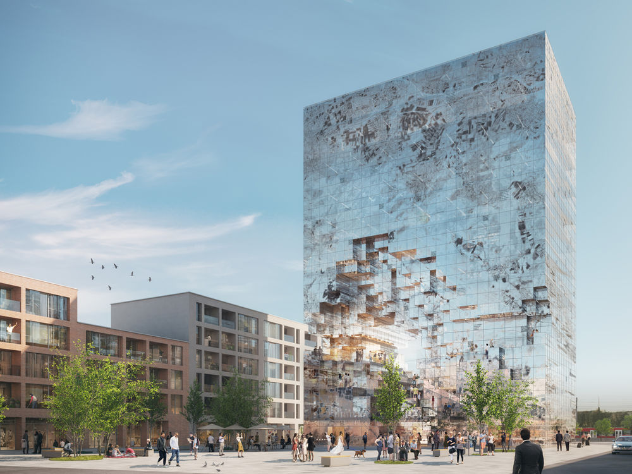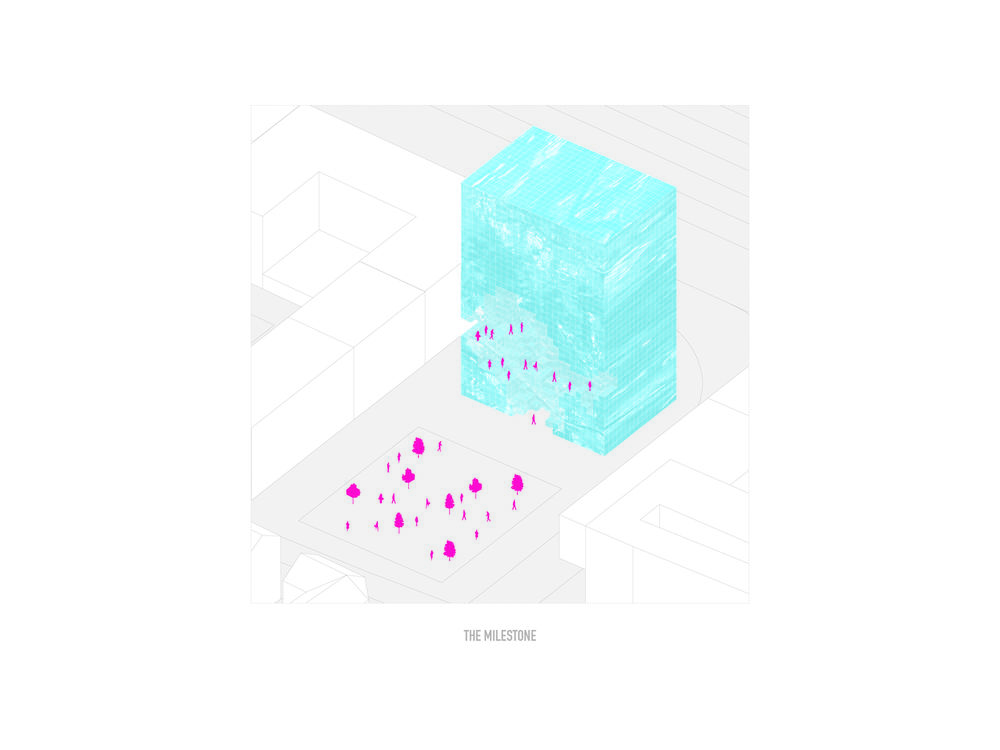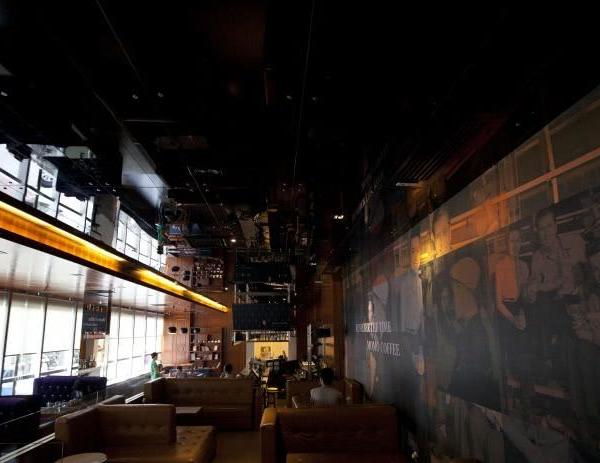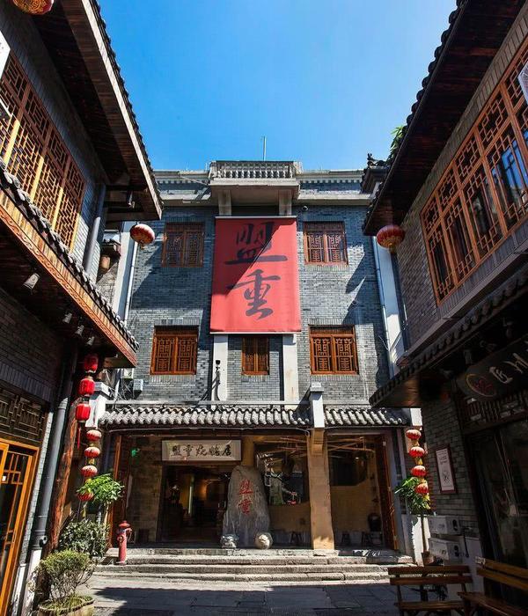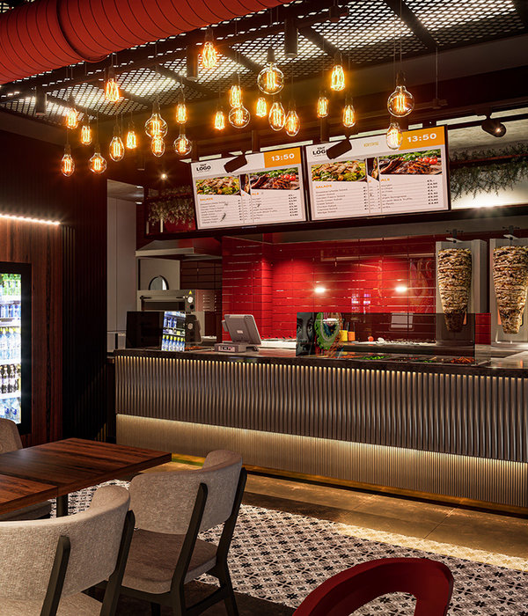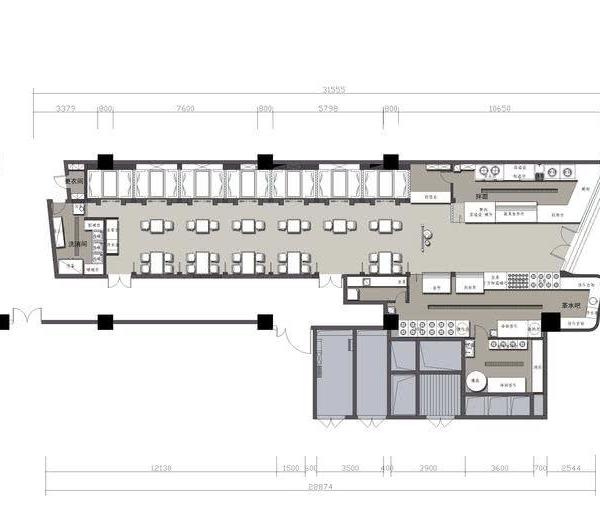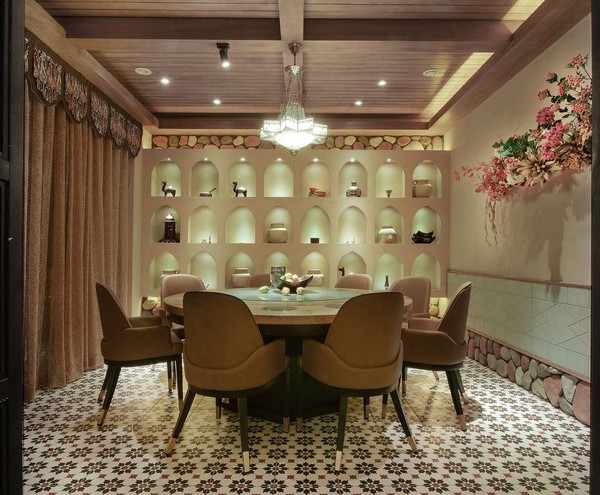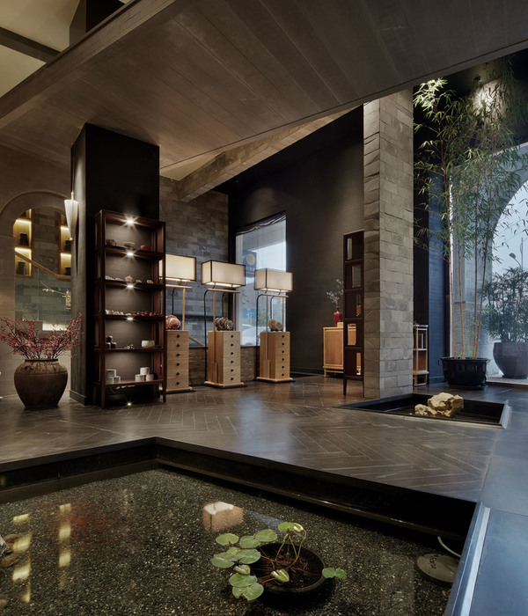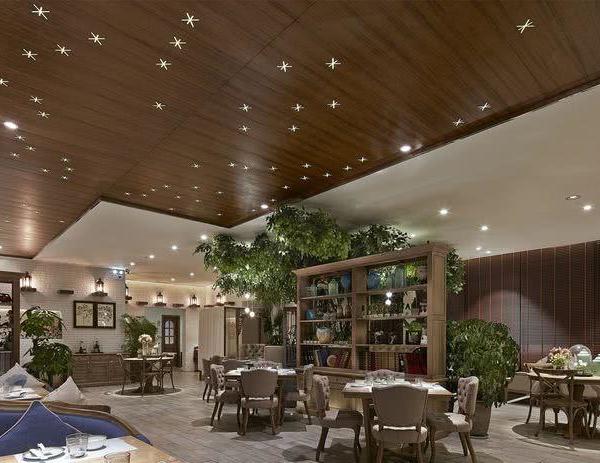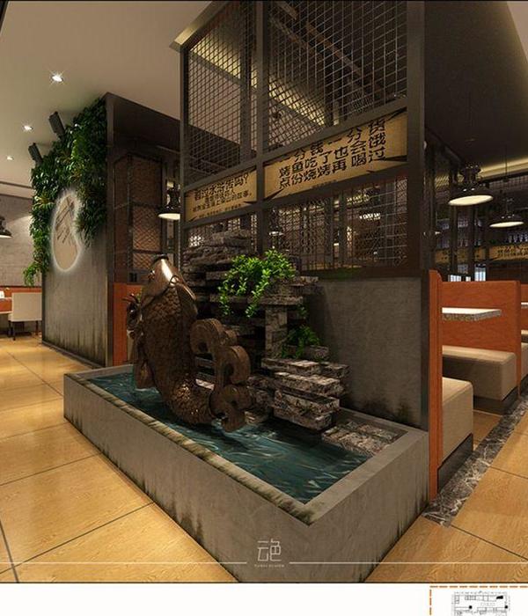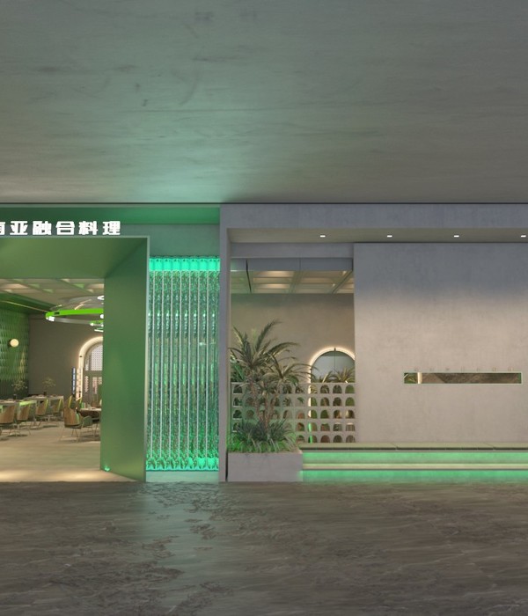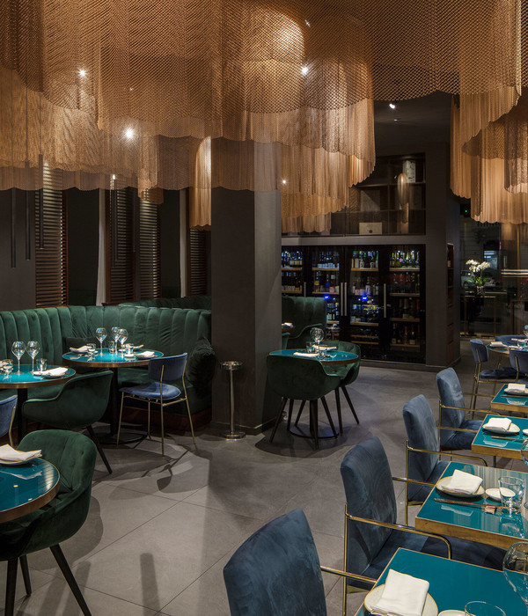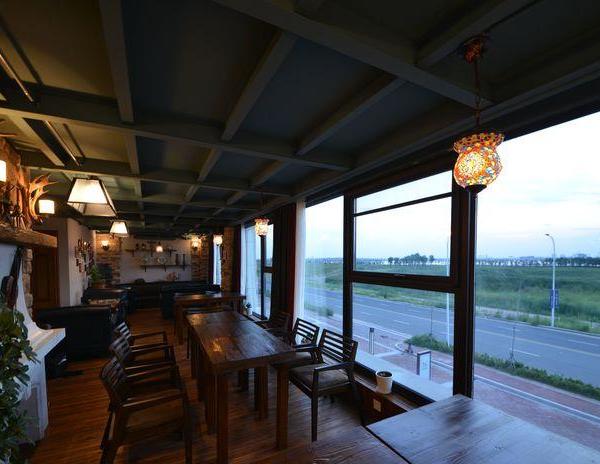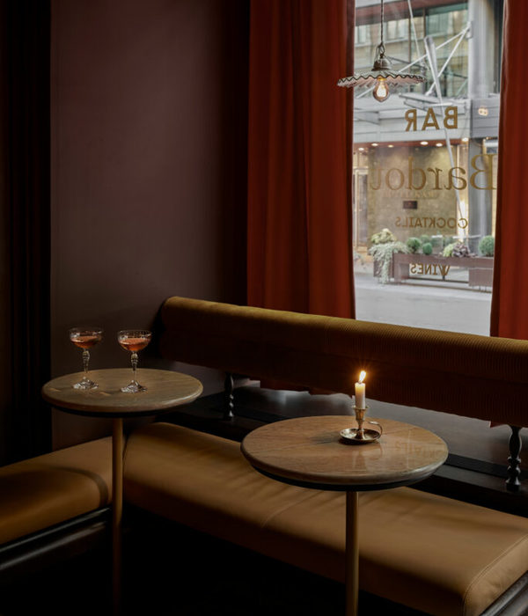德国埃斯林根“里程碑”建筑 | 互动图书馆与可持续发展的结合
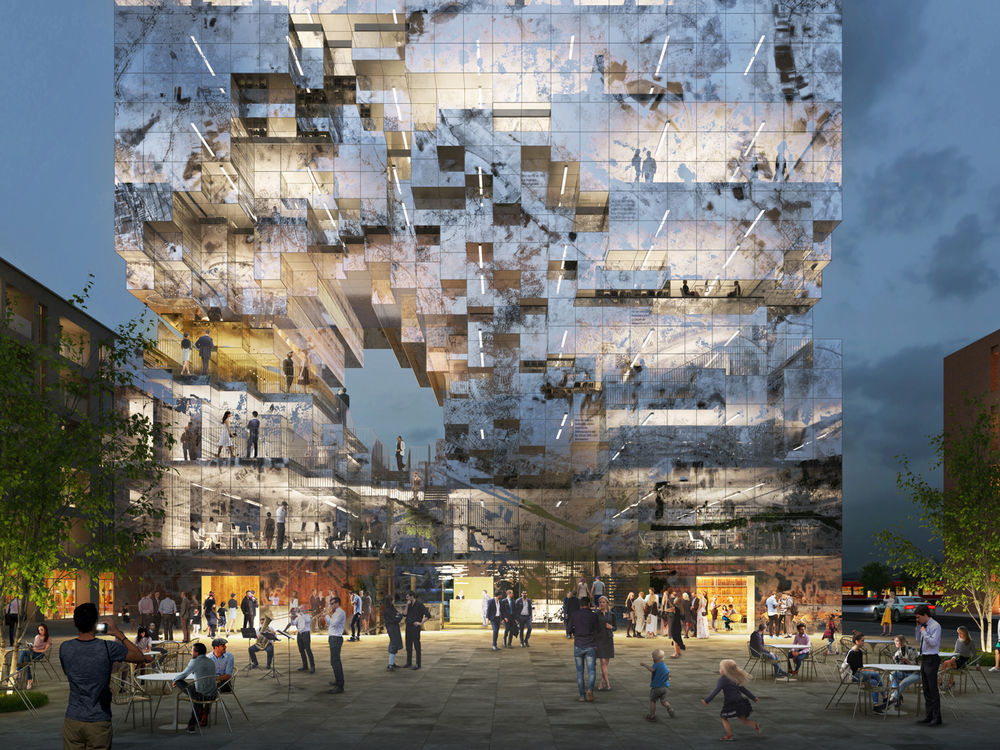
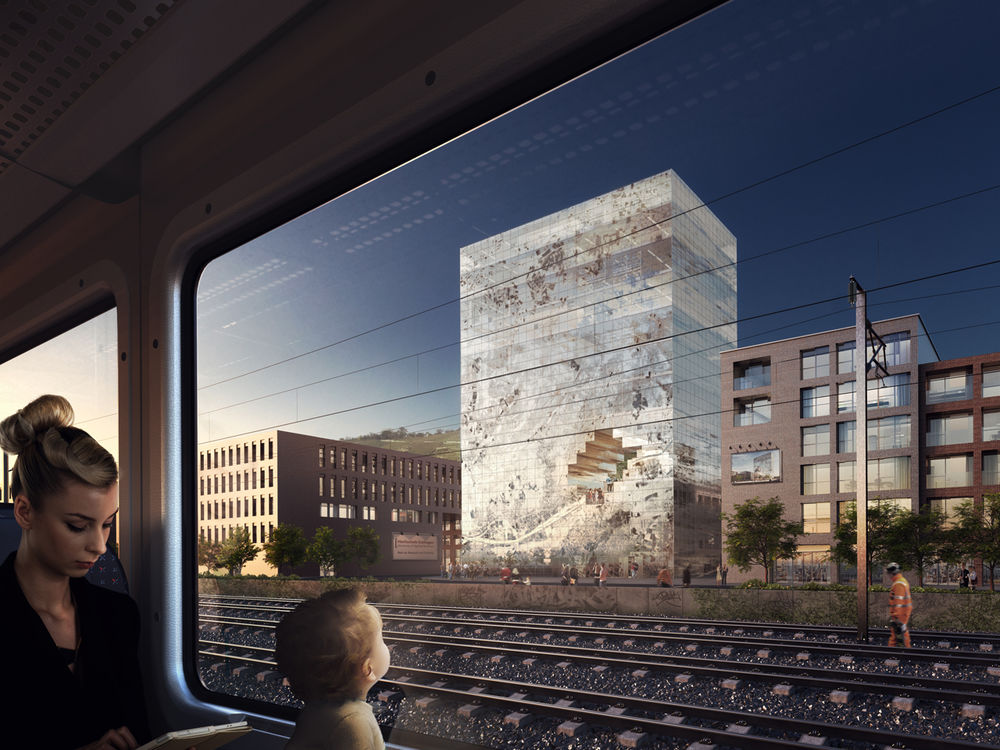
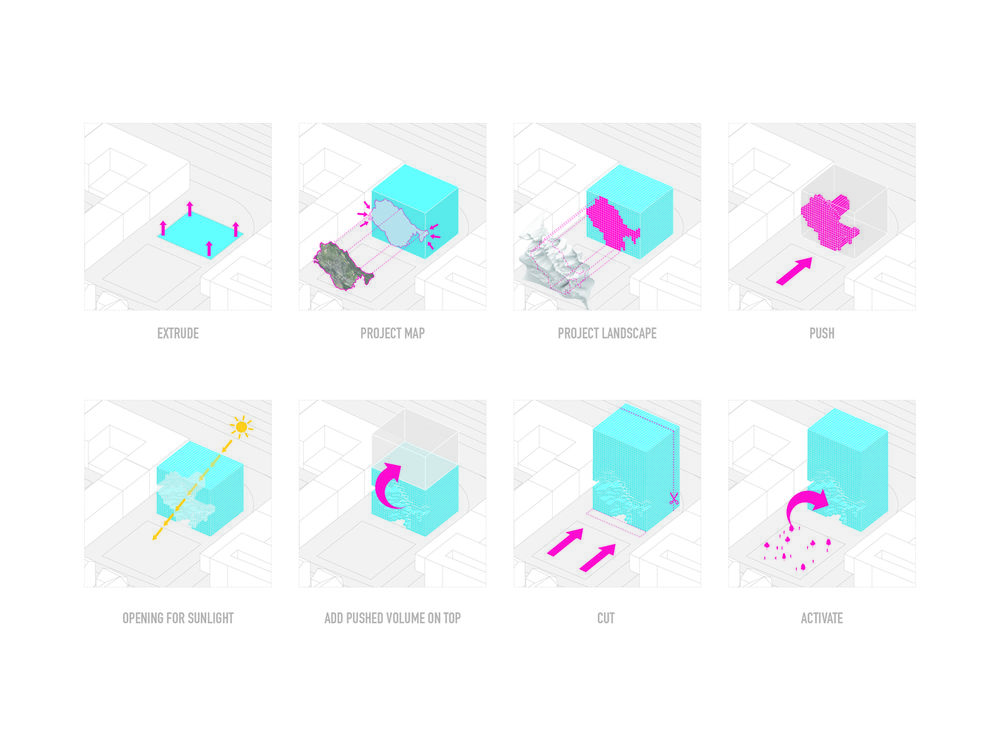
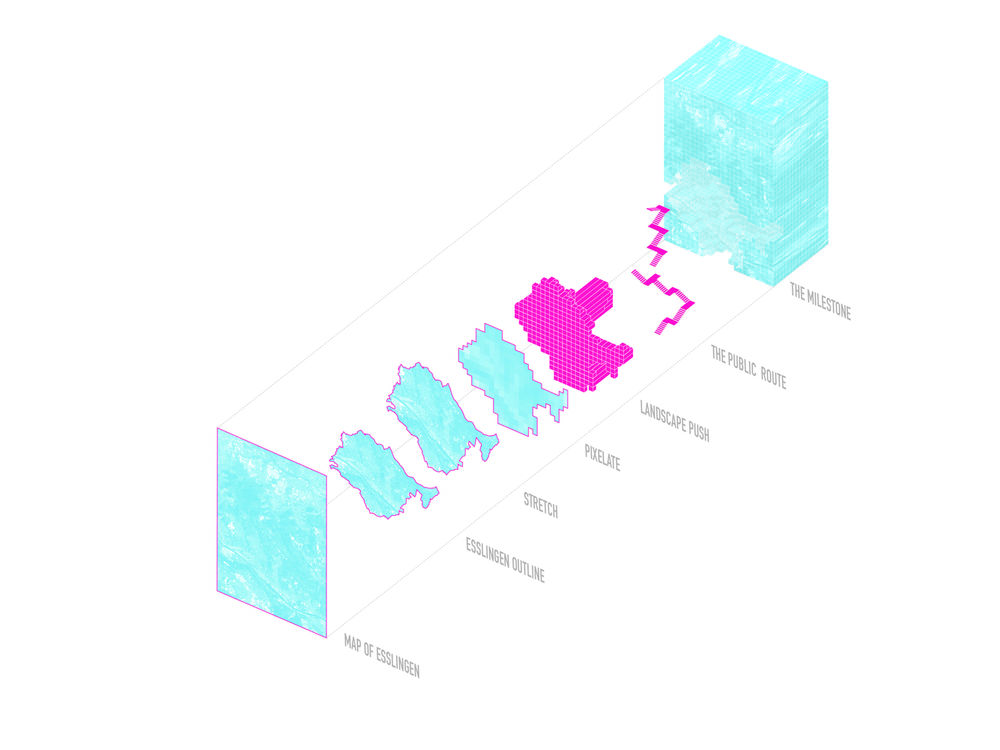
位于中央火车站附近的纽韦斯特斯塔特的一个公共广场上,这座里程碑将包含跨越12层的70,000平方英尺(6,500平方米)的混合使用空间。受城市过去和未来雄心的启发,该设计将具有反思性和互动性的元素,将教育游客和居民了解该地区的文化和历史。
Located on a public square in Neue Weststadt near the central railway station, The Milestone will contain 70,000 square feet (6,500 square meters) of mixed-use space across 12 stories. Inspired by the city’s past and its future ambition, the design will feature reflective and interactive elements that will educate visitors and residents alike of the region’s culture and history.
MVRDV联合创始人威尼·马斯(Winy Maas)表示:“这座建筑向所有经过火车的人展示了埃斯林根,并将成为反映其过去遗产和未来的新标志。”“带有碎玻璃的外墙上将集成QR代码,让参观者了解Esslingen的人、景观和历史,从而使这座建筑成为一个面向所有人的互动图书馆。”
“This building shows Esslingen to people all who pass by on trains and will become a new symbol to reflect its past heritage and future’’, says Winy Maas, MVRDV co-founder. “The façade with fritted glass will have QR codes integrated on to it informing visitors about Esslingen’s people, landscape, and histories which makes the building an interactive library for all.”
从开放的广场,建筑物走向‘埃斯林格石窟’,这是一个开放的人行道,贯穿整个建筑物,并反映在周围的景观。上层将包含灵活的、光线充足的办公空间,而地面空间将被包括咖啡馆、餐厅和会议空间在内的公共设施占用。
From the open plaza, the building steps up towards the ‘esslinger grotto’, an open walkway that punctures through the building and reflects in views from the surrounding landscape. Upper levels will contain flexible, light-filled office spaces, while ground level spaces will be occupied by public amenities including a cafe, restaurant and meeting spaces.
也许这座建筑的标志性元素,立面将利用一系列创新技术来控制建筑的内部条件并产生能量。
Perhaps the building’s signature element, the facade will utilize a range of innovative technologies to control the interior conditions of the building and produce energy.
MVRDV解释道:“这个里程碑的部分反映了透明外墙的技术和可持续性,它将技术和可持续性与使用碎玻璃来减少过热结合起来,光伏电池用来存储和产生能量,最后,QR代码将城市的相关信息以像素相关的地图散布在整个建筑中,使其既可见又可读性强。”“这张地图位于建筑物的下部,高度达40米,带有楼梯和露台,构成了一个公众可到达的核心,租户和游客可以走上去欣赏葡萄园和周围山丘的景色。所有这些可持续发展的特点都体现在建筑外观上,所有这些潜力都将使建筑在未来部分实现自给自足。“
“The Milestone’s part mirrored-transparent façade integrates technology and sustainability with the use of fritted glass to reduce overheating, PV cells to store and generate energy, and finally, QR codes which carry information about the city in a pixelated map spread across the building making it both visible and readable,” explain MVRDV. “The map, be located on the lower part of the building extends to a height of 40 meters, and with stairs and terraces, it forms a publicly accessible core that tenants and visitors can walk up to take in views of the vineyards and surrounding hills. All of these sustainability features in the façade all the potential for the building to become partly self-sufficient in future.”
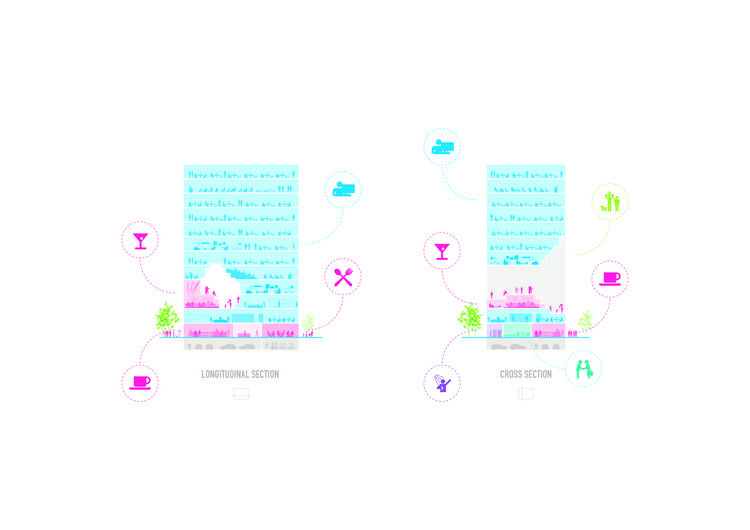
玻璃外墙也将允许建筑物在白天和夜晚之间进行转换-白天,反光表面将使体积消失在城市中,而在夜间,它将成为埃斯林根的一座明亮的灯塔。
The glass facade will also allow the building to transform between day and night – during the day, the reflective surface will make the volume disappear into the city, while at night, it will become a luminous beacon for Esslingen.
该项目由德国RVI公司委托进行。建设计划于2020年开始。
The project was commissioned by RVI Germany. Construction is scheduled to begin in 2020.
建筑师MVRDV地点Esslingen,德国设计MVRDV-winy Maas,Jacob van Rijs和Nathalie de Vries设计团队winy Maas,Markus Nagler,Tobias Tonch,Christine Sohar,Alessio Palmieri,程凯和Bartosz Kobylakiewicz可视化安东尼奥Luca Coco,Kirill Emelianov,Luca Piattelli,Pavlos Ventouris Client RVI,德国地区6500.0平方米照片
Architects MVRDV Location Esslingen, Germany Design MVRDV – Winy Maas, Jacob van Rijs and Nathalie de Vries Design Team Winy Maas, Markus Nagler, Tobias Tonch, Christine Sohar, Alessio Palmieri, Cheng Cai and Bartosz Kobylakiewicz Visualization Antonio Luca Coco, Kirill Emelianov, Luca Piattelli, Pavlos Ventouris Client RVI, Germany Area 6500.0 m2 Photographs MVRDV
