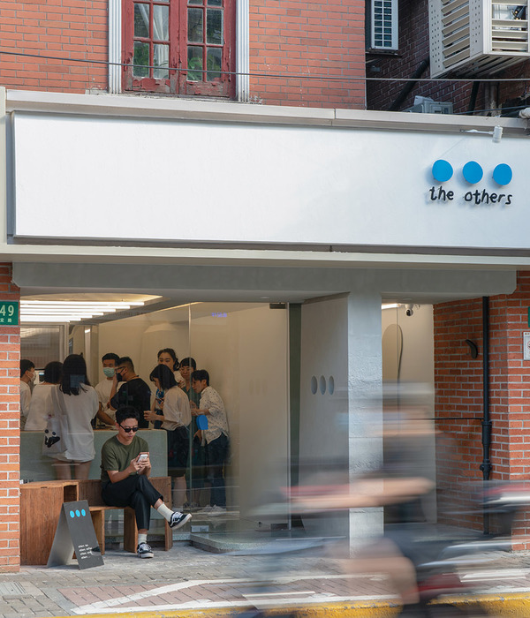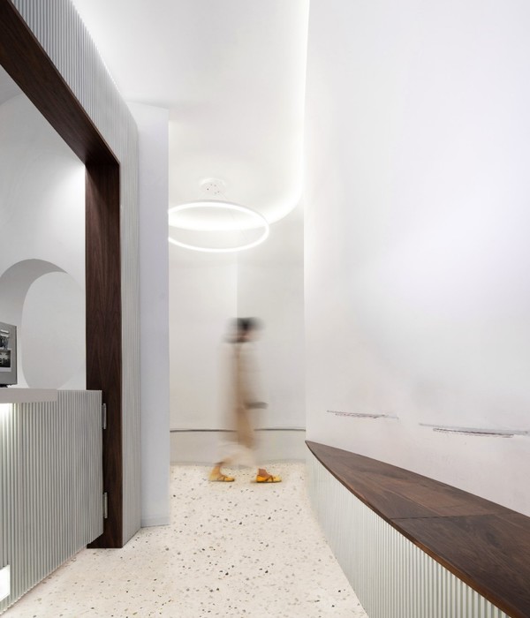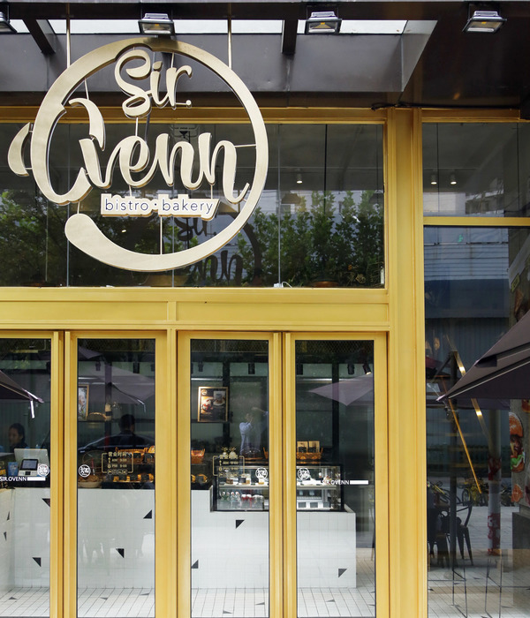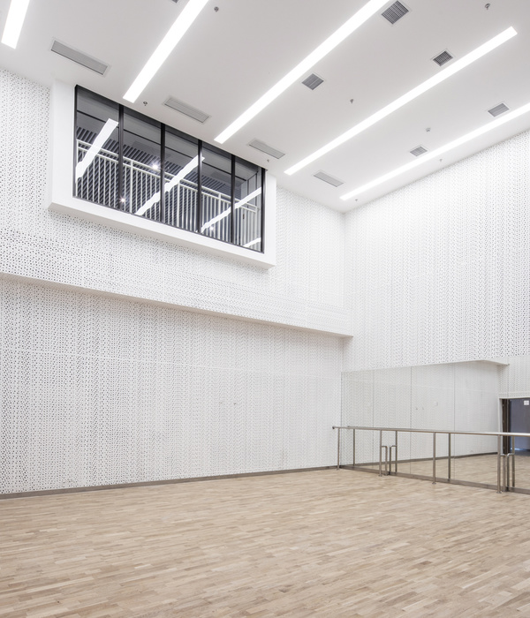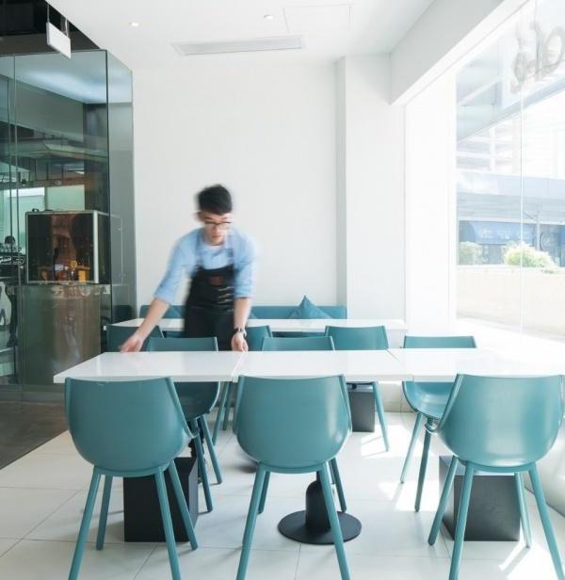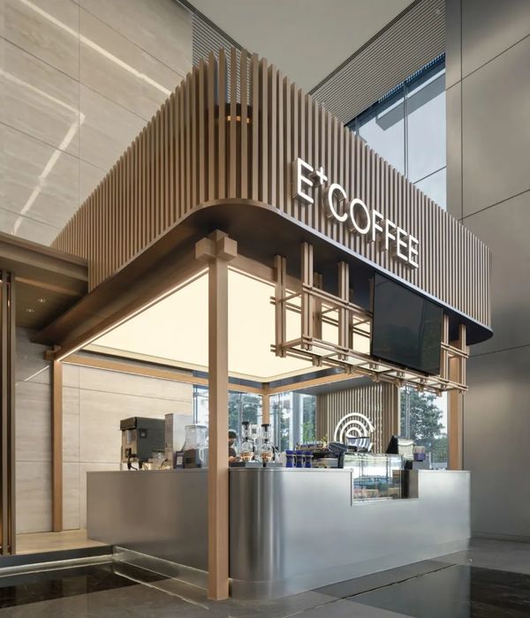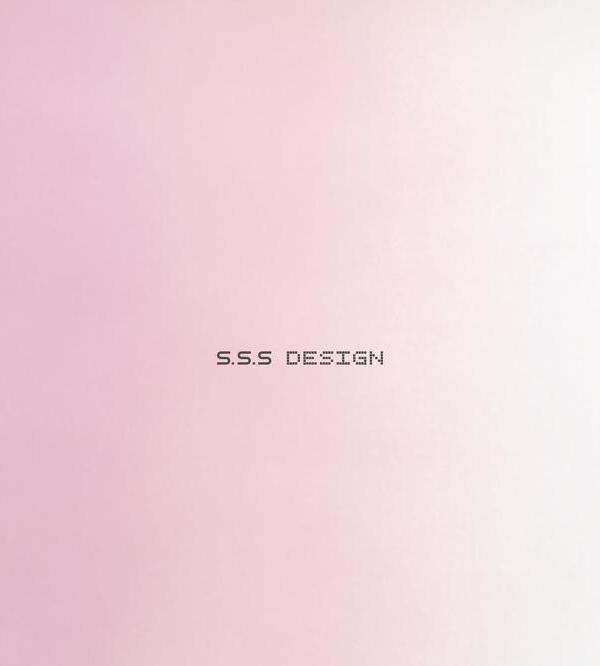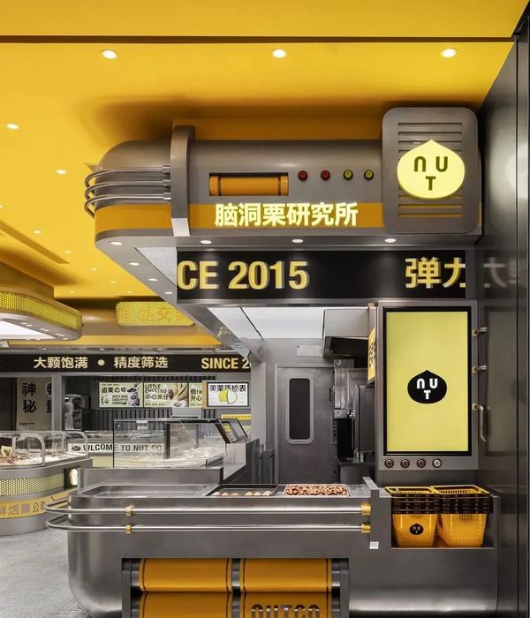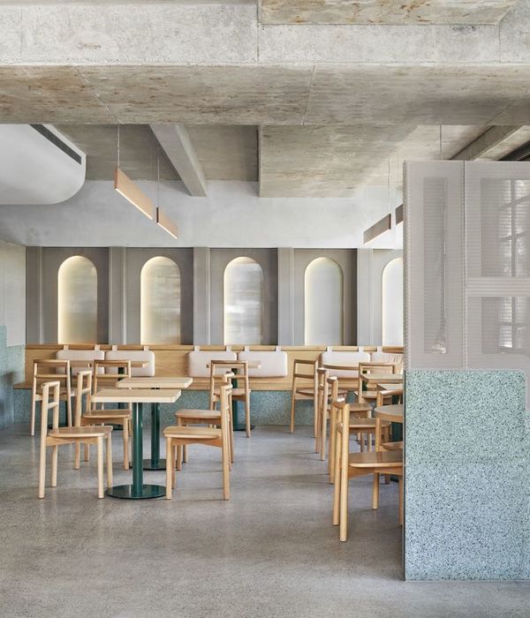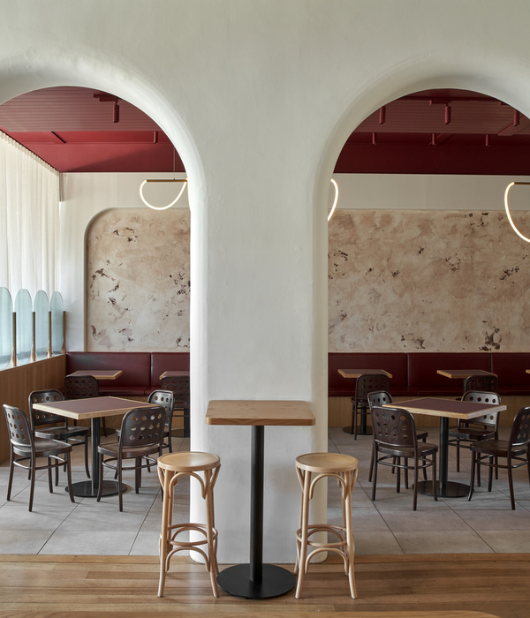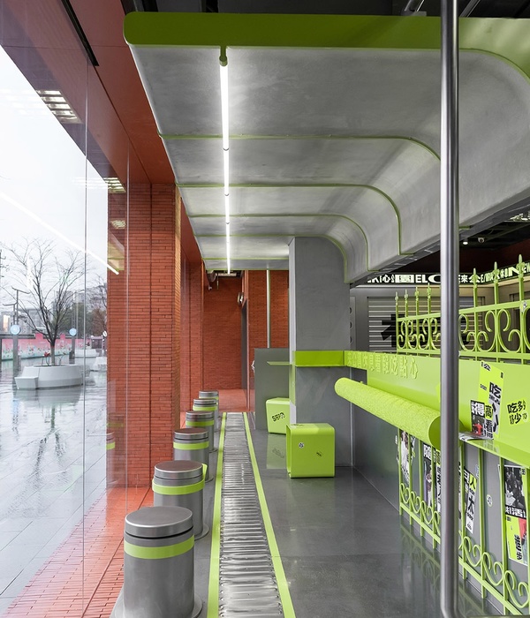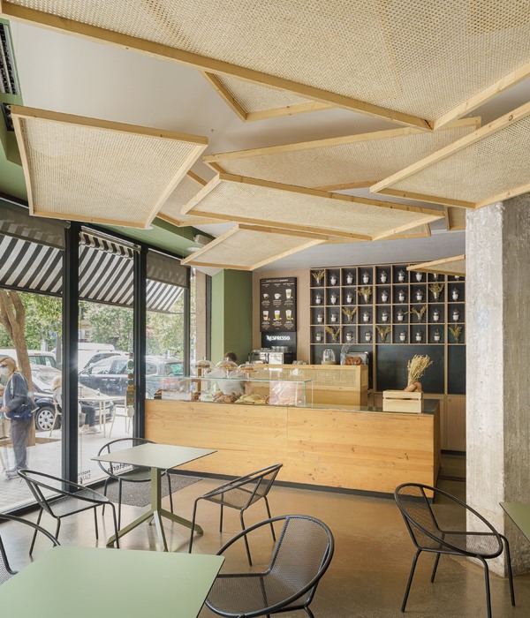DFAP Architect:“精致、新鲜”是该项目的设计理念。它由两个主要部分组成:一个咖啡馆和一个现有的甜瓜农场。业主们用批发瓜果直接送去食用后,决定开一家名为“蜜露”的咖啡馆。
DFAP Architect:“So fine so fresh” is the design concept for the project, which consists of 2 main components: a café and an existing melon farm. The owners use to delivery wholesale melon for direct consumption before decided to open a café, Honey dew.
建筑师想要呈现一种类似于温室风格的建筑,在泰国文化中融入日式氛围,其灵感来自于种植在农场里的日本甜瓜,建筑和材料的颜色色调的灵感来自装甜瓜的木箱,从甜瓜种植园到咖啡馆及其周围,农场生活的清新理念也被引入建筑关键元素的设计中。咖啡馆的屋顶像一个温室,咖啡馆的墙上装饰着甜瓜、木箱和用蔬菜车将甜瓜运送到街上的商店的图案。
The architect would like to present an architectural style that resembles a greenhouse with a sense of Japanese atmosphere that has been absorbed into Thai culture, which has been inspired by Japanese melons that grow in the farm. Mood-tones and colors of the building and materials has been inspired by a wooden box containing melons. The idea of freshness of farm life has been introduced into the design of key elements of the building from melon plantations to the Café and its surrounding. The roof of the Café resembles a greenhouse. The Café’ is decorated with melon imprint on the walls, wooden boxes and vegetable cart delivering melons to the Street shop.
咖啡馆共包括两栋建筑和一个街边商店,建筑构件和倒影池将这些建筑连接起来。不同类型的座位安排都各有设计特色,项目所受到的约束条件是咖啡馆现有的柱子和屋顶,但建筑师仍然决定保留现有的柱子和部分屋顶。
The Café has been divided into two buildings and a Street shop, using building components and reflecting pool connecting the buildings. There is a design feature for different types of seating arrangements. The project constraint is the existing columns and roof of one of the Café. The architect decided to retain existing columns and part of the roof.
▼街边商店 Street shop
▼夜晚的咖啡馆 The Café in night
▼咖啡馆内部 Interior
屋顶的结构被改变形成了一个新的建筑形态,并通过一个反射水池连接了一组建筑。在不久的将来要建造完成的温室,会是该建筑群的主要建筑之一。
The configuration of the roof has been changed to create a new mass of building and using a reflecting pool to connect a group of buildings. One of the main buildings of the complex is the greenhouse, will be constructed in a near future.
{{item.text_origin}}

