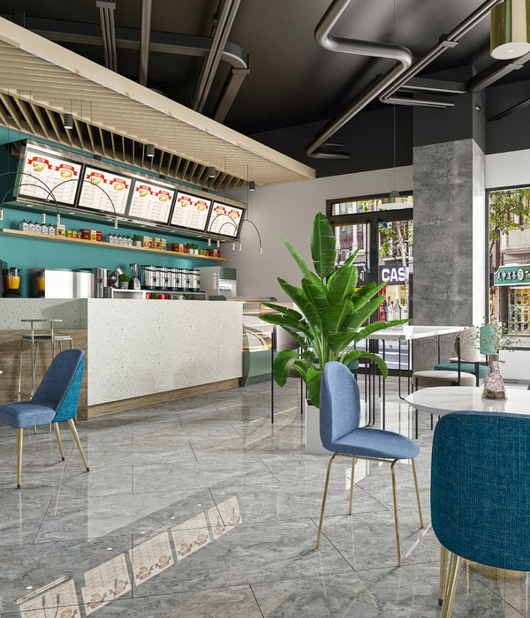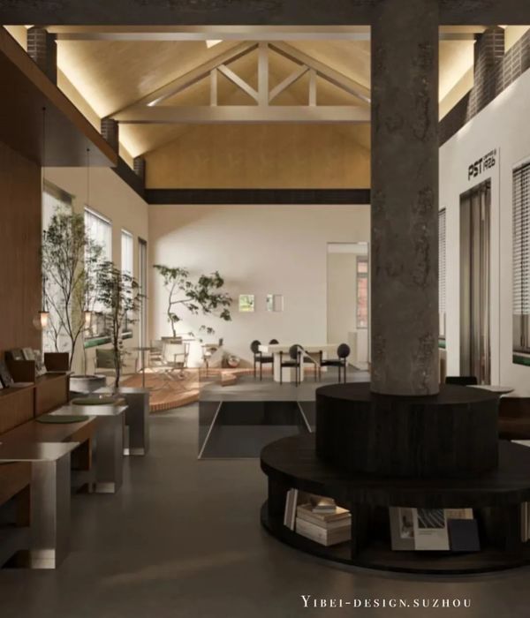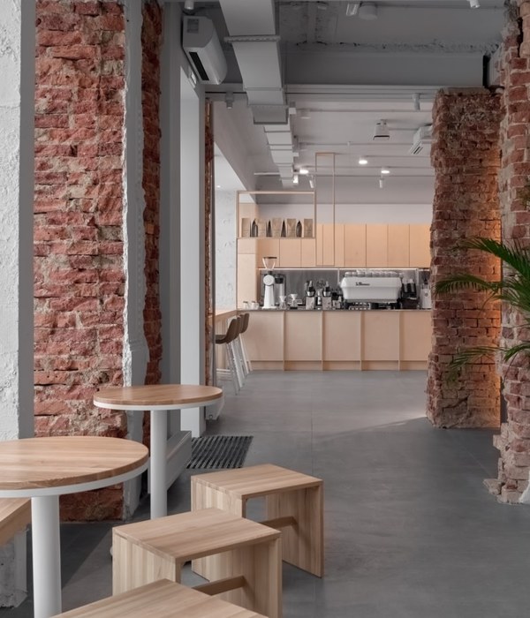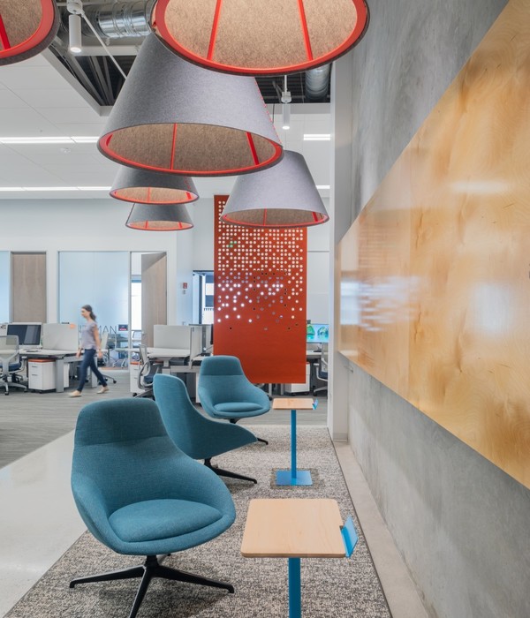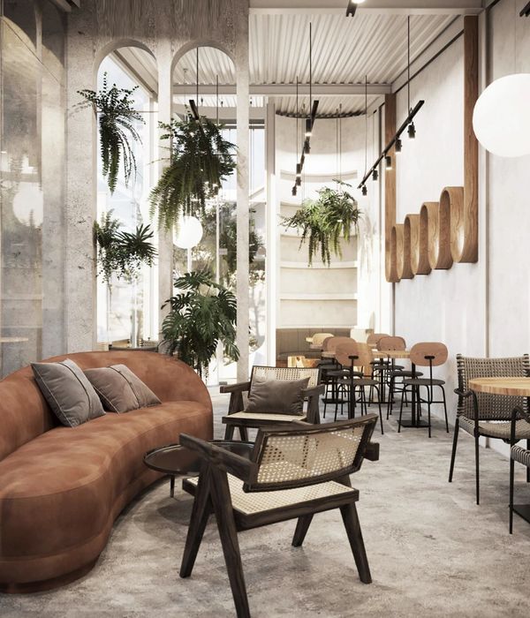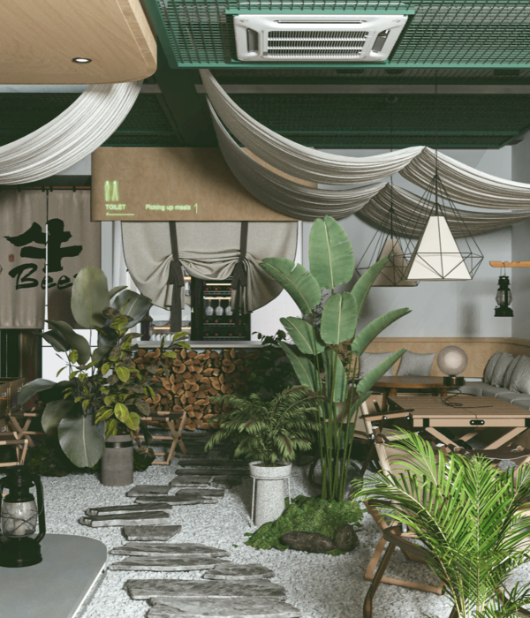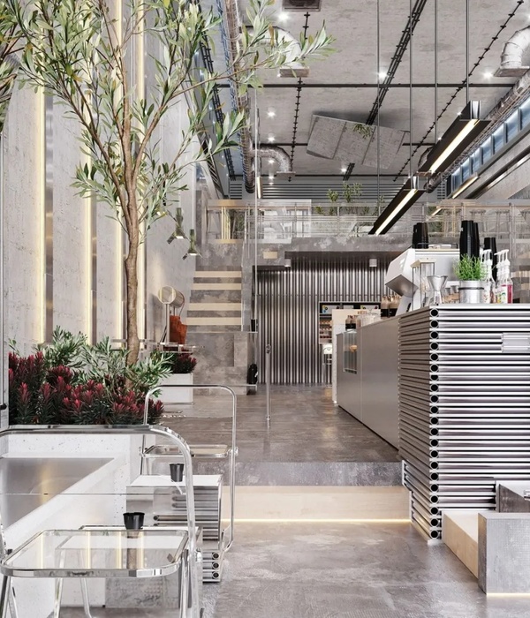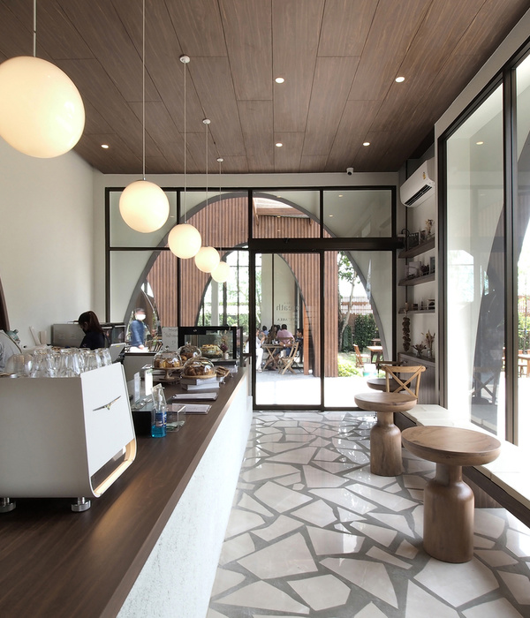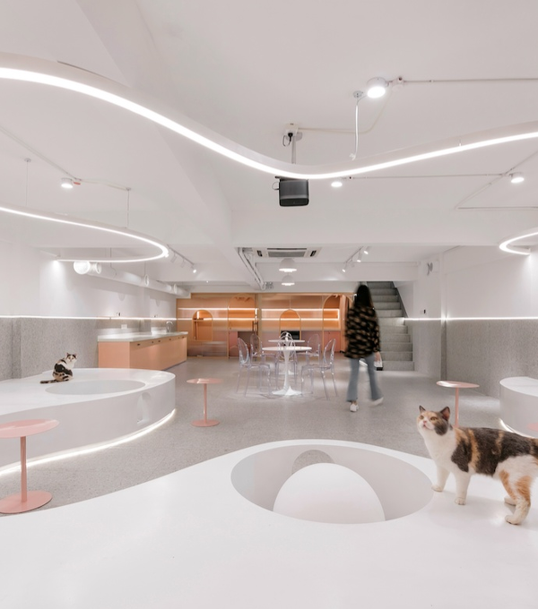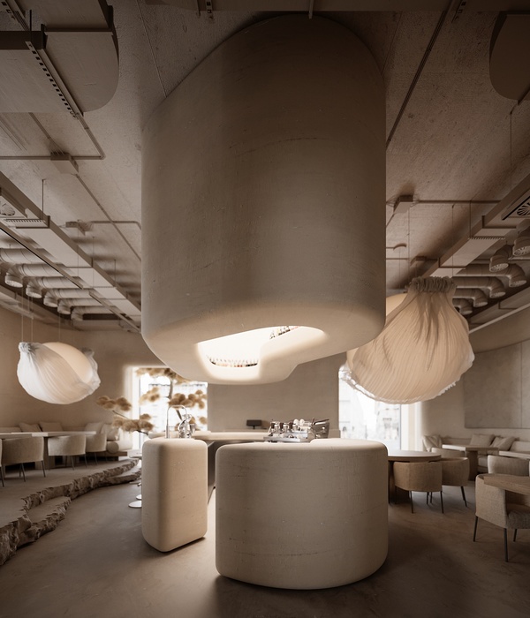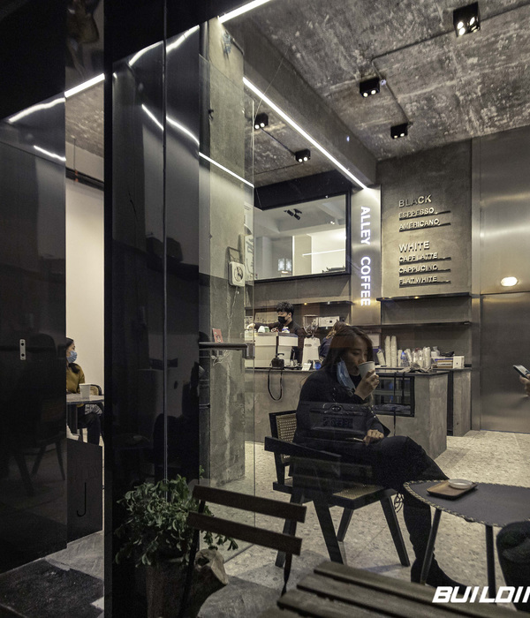Architects:TJAD
Area :72149 m²
Year :2019
Photographs :Yuan Ma
Lead Architects :Wensheng Wang
Architectural Design :Xi Teng, Liyang Pan, Fan Zhang, Zhaoyun Yuan, Huifang Sun, Meng Xiang, Yu Wang
Structure Design : Yuhong Shen, Wen Shen, Shaolin Chen, Tao Wang
Water Supply And Drainage Design : Beirong Huang, Defu Mao, Xiabing Chen
Electrical Engineer : Guihua Cheng, Zhejie Shen
Hvac Design : Jingsong Dong, Xiaogang Ma
Client : Putuo Education Administry
Hvac Design : Jingsong Dong, Xiaogang Ma
City : Shanghai
Country : China
Opening ChapterIn the future, Taopu district will become a new city of work life leisure learning integration - Taopu science and technology smart city. As the first key school built in the new area, Shanghai Thomas School is like a drop of advanced education concept water invested in the new area, arousing ripples at all levels, as the source to drive surrounding plots and the whole new area to achieve the planning goals of science and technology, wisdom and ecology.
Design ConceptConcept 1: Integrate different cultural teaching space to meet the dual needs of domestic compulsory education and international schools. The living facilities and public space take into account different cultures of China and the West.
Concept 2:Promote the active exchange of indoor atrium, outdoor corridor, roof garden, various forms of courtyard and square to create a three-dimensional and diversified campus public space - to create hardware conditions for active exchange;
Concept 3: Cultivate the initiative to create and set up more elective classrooms, multi-functional classrooms and discussion rooms, and provide more elective courses or self-organized team research space; use public space with multi-functional functions, such as discussion, reading, catering, rest, activities and exhibition, so as to stimulate students' initiative innovation power;
Concept 4: Stimulate the vitality of life, make full use of underground space and roof space to provide more outdoor activity space and experience, and create a campus culture full of vitality.
PlanningLack of land per capita, the base is divided into two parts by the urban road, South, small and North. There are communication base stations in the corner of the North block that are difficult to move, which are the three major adverse conditions of the base of the project. How to properly solve the above problems is the starting point of the project planning and design.
According to the characteristics of American International middle school education and teaching system and the needs of accommodation in the middle school stage, the middle school is located in the North plot with relatively large area, and the primary school is located in the South plot. The two parts are connected through the Street overpass, and combined with the characteristics of Taoqing Road, which is close to the local special road, form a symmetrical layout across Taoqing Road, and enclose the main entrance of Thomas experimental school. Space. The dormitory is located in the north side of the middle school. It is connected with the teaching complex building and sports facilities through corridors, sunken squares and other spaces, forming a relatively independent living area, but it can reach other settings without any obstacles. The main sports facilities (gymnasium, natatorium, etc.) are combined with 250 circular runways to form a sports area in the North plot.
Use underground space to reduce the building volume and capacity area: the North plot needs to accommodate the teaching, living and main sports settings of the campus, with a large building density. In the design, the sink Plaza is used to set the swimming pool, gymnasium and other large spaces, restaurants, dormitories and other living related bottom public activity spaces underground to achieve the same comfort as the ground building. Through the construction of Building shape, overhead corridor and so on can meet the needs of pedestrian traffic in rainy days. At the same time, the use of building height difference combined with landscape design can form a variety of human nature public activity space.
Functional LayoutAccording to the class system education mode and diversified education concept of Thomas international school, the atrium type and centralized teaching complex building are adopted to facilitate teachers and students to make efficient use of various teaching facilities indoors without being disturbed by bad weather.
The corridor of the teaching area is widened, and the partition wall of the classroom is used to set up the storage space, so as to meet the characteristics of classroom teaching.
The public functions such as gymnasium (which can also be used as a small theater), canteen, multi-functional hall and lecture hall are set at the bottom of the building and can be directly reached through the public hall, which not only relieves the pressure of fire evacuation, but also reduces the interference to other teaching spaces.
Taking into account the requirements of domestic ordinary primary and secondary schools, set up ordinary classrooms and special classrooms, and combine the ordinary classrooms in the south according to the requirements of different openings, and set up the special classrooms in the north. The long strip layout is convenient for re dividing the classrooms of different sizes when adapting to different education modes in the future. On the premise of meeting this construction standard, more elective classrooms, multi-functional classrooms, discussion rooms, etc. will be added.
Use atrium, ring corridor, large steps and other designs to connect indoor public activity spaces with different height differences, relieve the vertical traffic pressure of building elevator, and form an active indoor atmosphere to provide communication and exhibition space.
Facade material and assembly rate:Main facade materials: color cement fiberboard, decorative aluminum plate, aluminum alloy corrugated plate, aluminum alloy perforated aluminum plate for dry hanging facade.
The project is a prefabricated building with a prefabricated rate of 42%.
▼项目更多图片
{{item.text_origin}}

