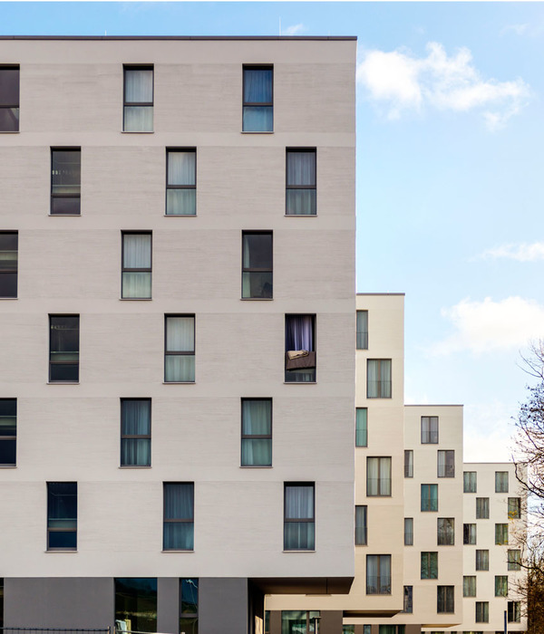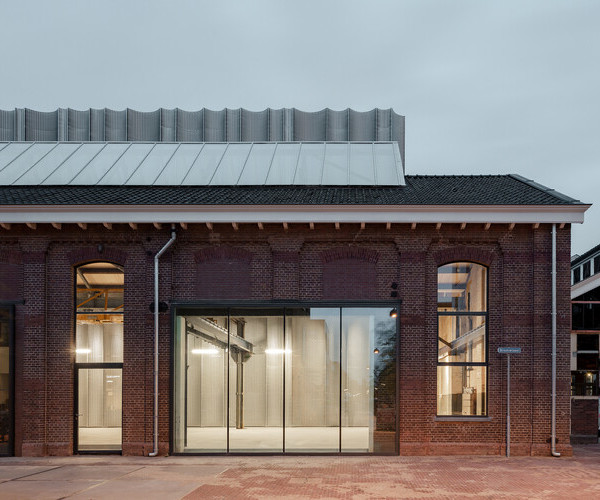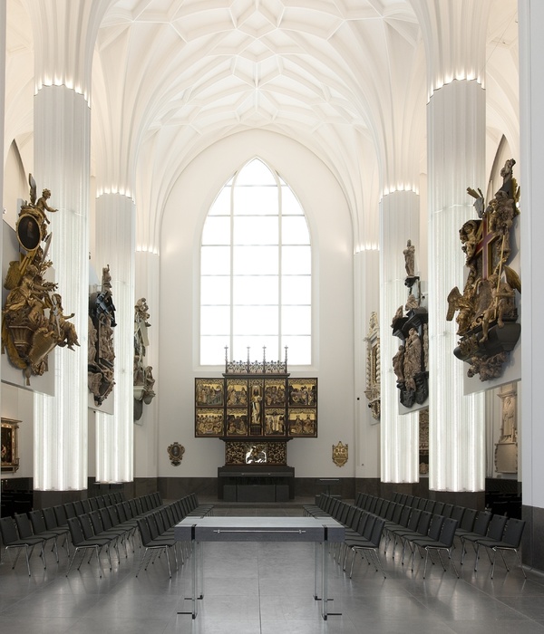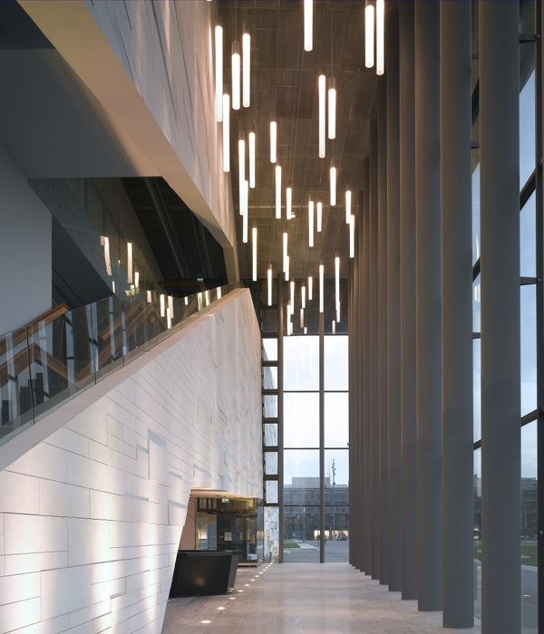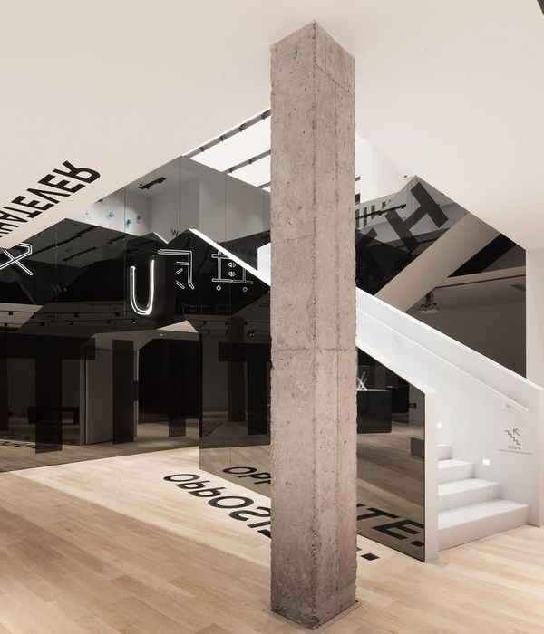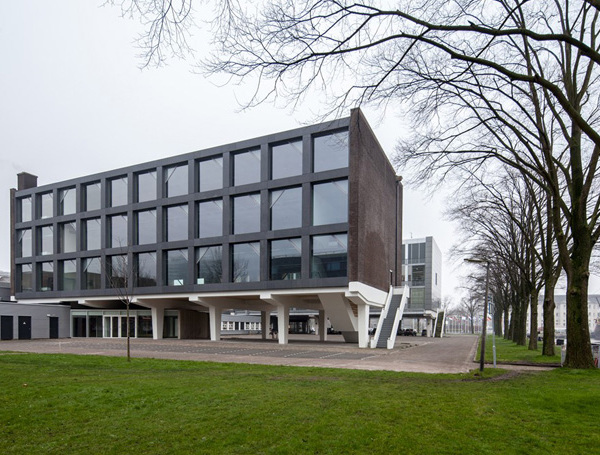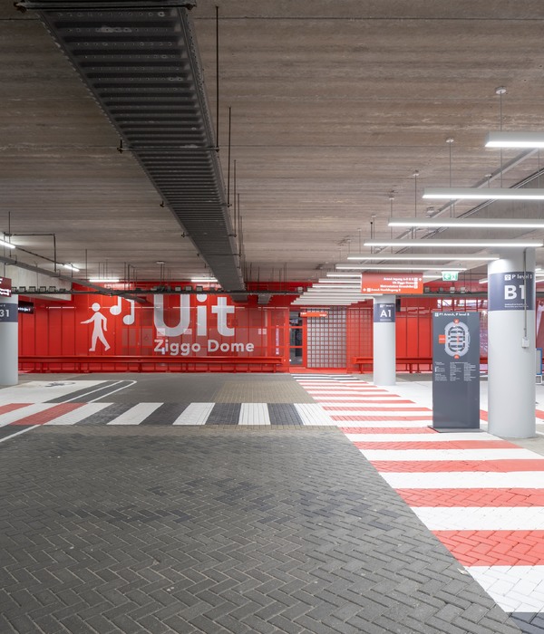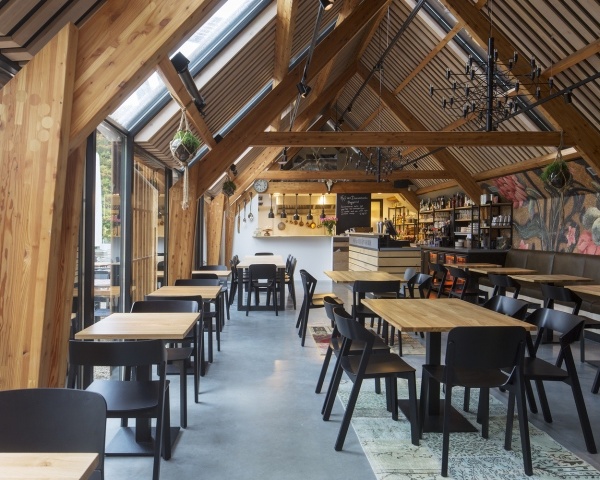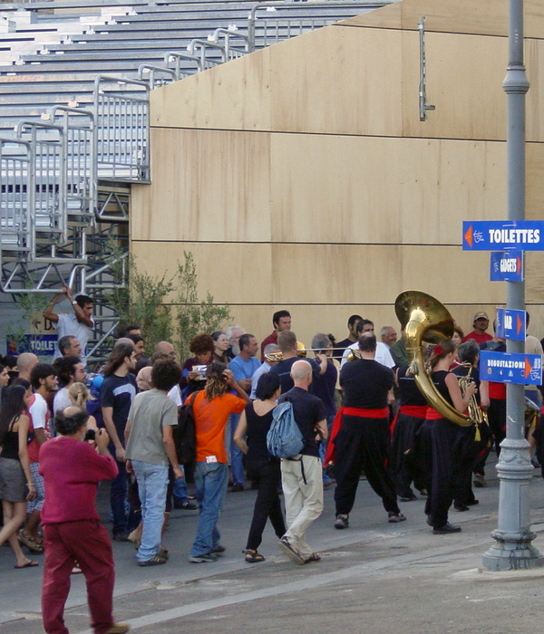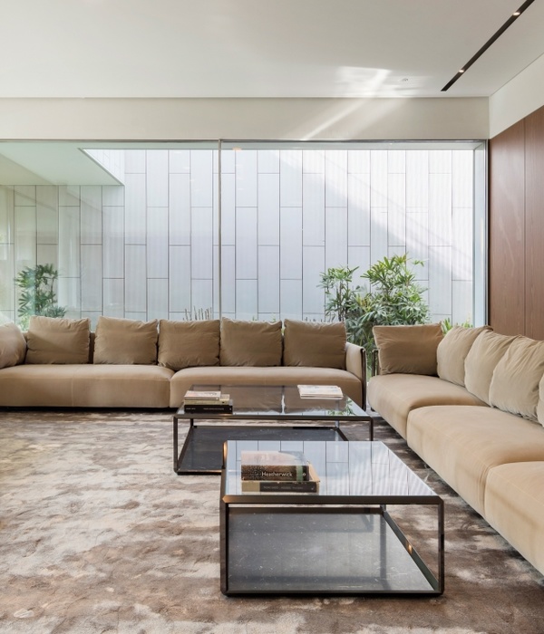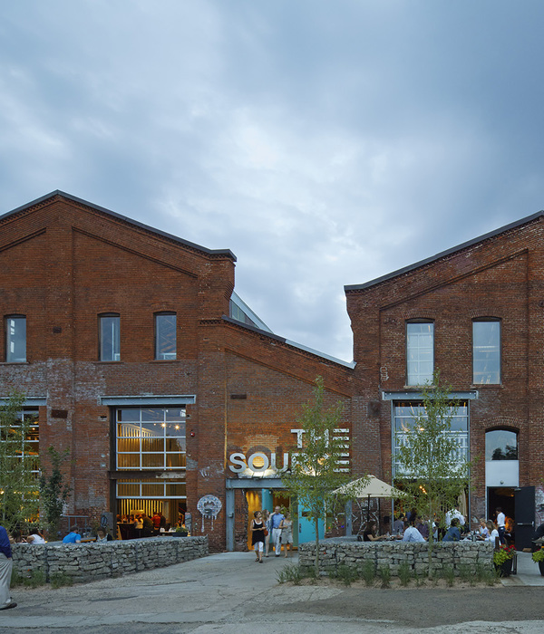Architects:Kaminsky Arkitektur
Area:1400m²
Year:2019
Photographs:James Silverman,Jan Töve
Landscape Architects:MARELD Landskapsarkitekter
Client:Iglesia Equmenia en Floda
Team:Fredrik Kjellgren, Joakim Kaminsky, Johan Brandström, Jenny Nyström, Usama Abdul Majeed, Annie Andersson, Laura Beltran, Emilio Lorenzato
City:Floda
Country:Sweden
Text description provided by the architects. The church adds a welcoming new gathering space to the community of Floda and creates a connection between the town square and the church. This modern church aims to open up towards the community in a bright, honest and welcoming atmosphere intergrating the local urban context and everyday scenes in the centre of the city. Created for it’s 300 members it also functions as a conference and lecture hall. In addition the church is attached to Garveriet, a mixed-use building with a popular sustainable restaurant and bakery. The area around the church and Garveriet has been developed through the usage of play- grounds and plant beds together with MARELD Landskapsarkitekter to expand and develop over time.
”Wood has been an important material throughout the project, externally the different dimensions of the facade help to keep the scale down on the building, while the interior contributes to good acoustics and a warm atmosphere,” says Joakim Kaminsky, architect at Kaminsky Arkitektur.
The large church hall is carefully acoustically designed to create an atmospheric feeling regardless of it’s use of a church service or a packed concert. Additionally the use of timber provides a healthy and comfortable indoor climate and is a sustainable choice for building materials with a low carbon footprint and durability.
Plywood has been chosen as a main material for the interior creating a modest yet beautiful enviroment. It is used to create wooden slats for an acoustic wall or as a suspended ceiling creating beautiful raste- rized checkerboard patterns. The choice of plywood has also contributed to the social sustainability as the material has facilitated the parishioners to build and carry out many parts of the interior themselves.
When choosing the furniture, we have worked with a circular approach. Many pieces are recycled and upcycled, which means that they carry their own history. As starting point when choosing furniture was that that they should last over time and be made of materials that can be recycled, in this case wood. Designer Andreas Sture has designed most of them in the church room, such as baptismal fonts, chairs chairs, fixtures and lightnings.
Project gallery
Project location
Address:Floda, Sweden
{{item.text_origin}}

