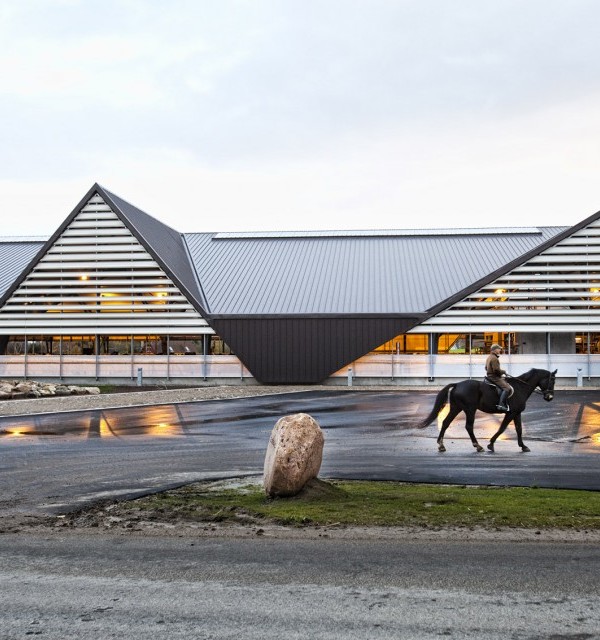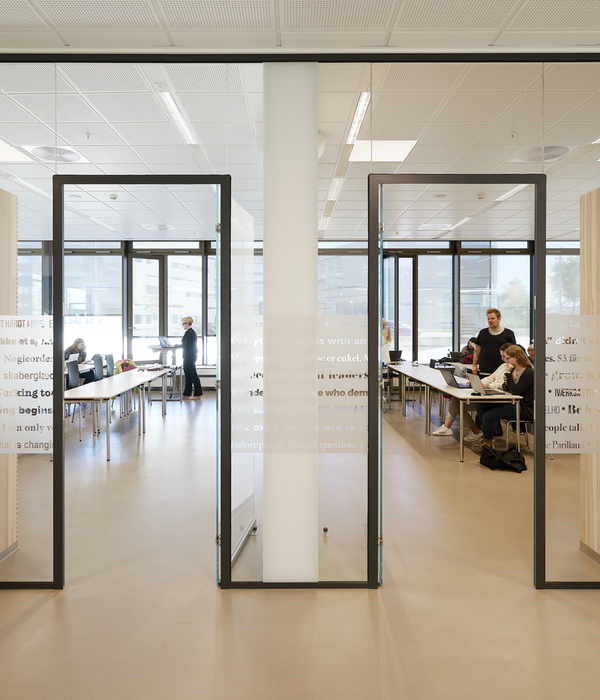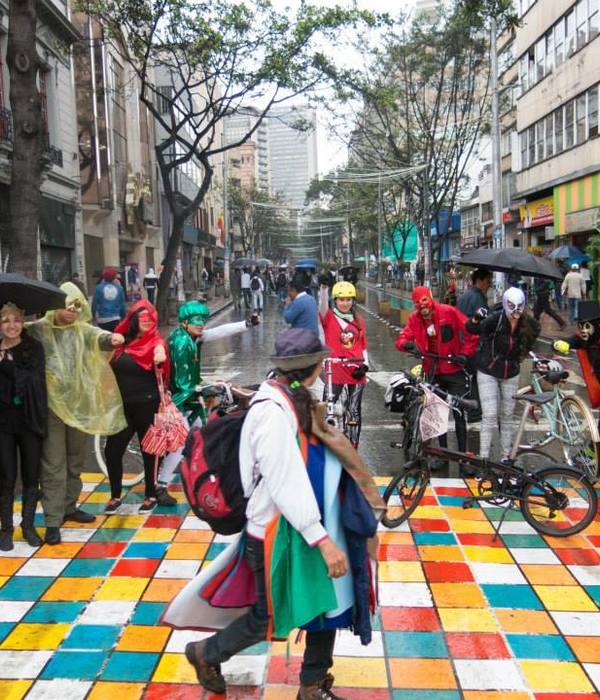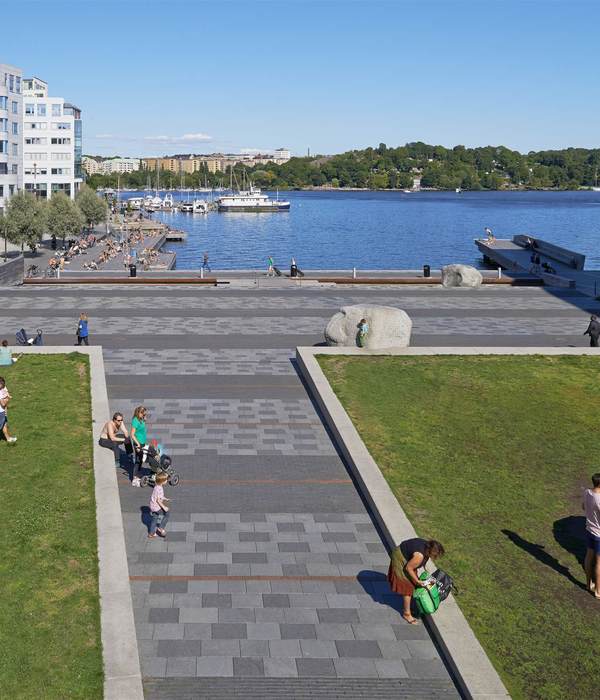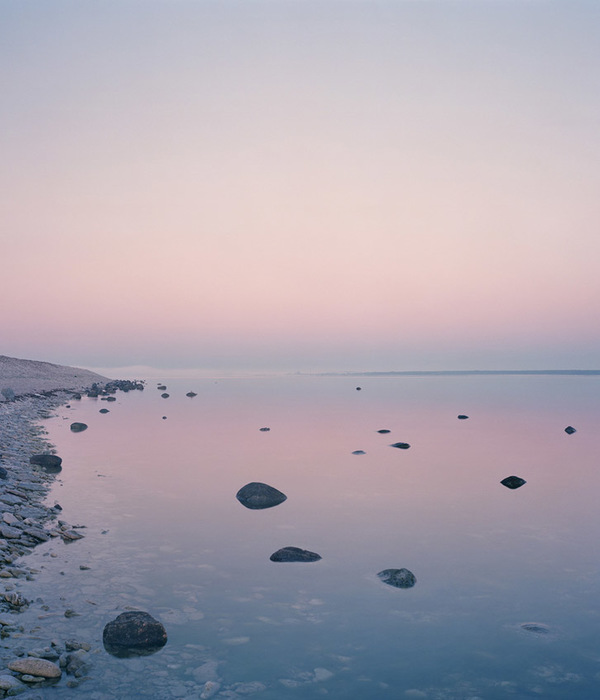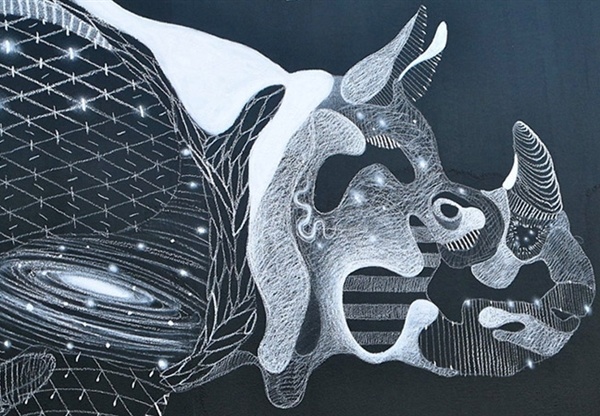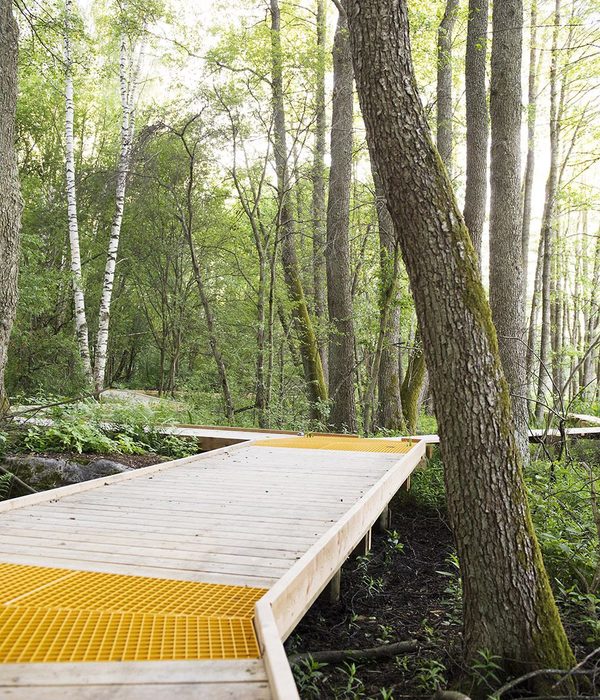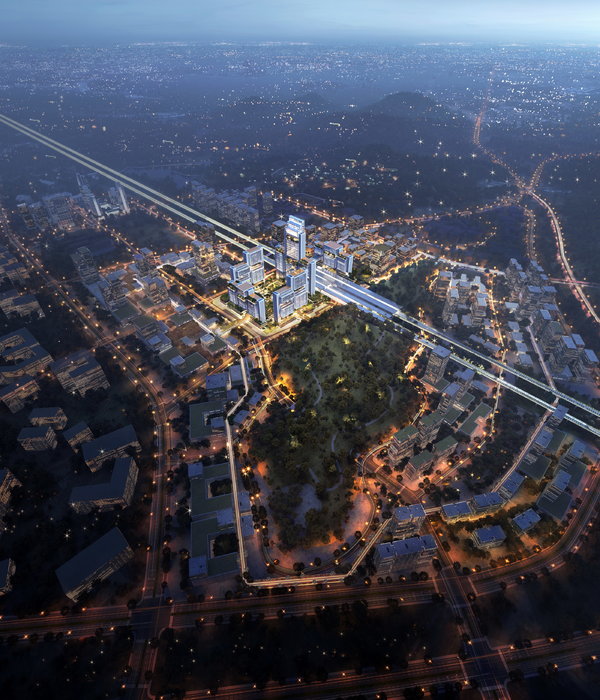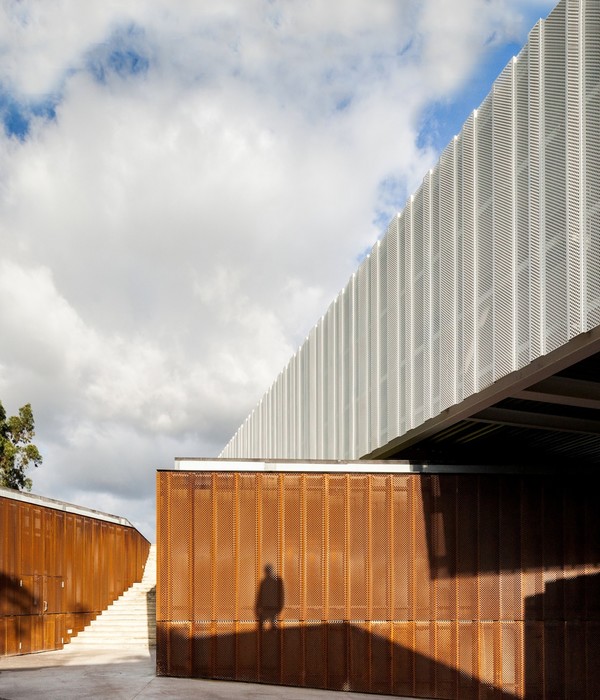Netherlands T Park public space
位置:荷兰 阿姆斯特丹
分类:公共空间类装修
内容:实景照片
设计团队:Cube Architecten Company
图片:14张
荷兰阿姆斯特丹市政府终于同意,把他们位于行政大楼里的这座旧仓库进行改造。经过一系列的激烈竞争,来自Cube Architecten Company团队的设计师最终拿下了这个名为T PARK的改造项目。如今,这个犹太大街上的530平方米的大地方,是一个整洁而有吸引力的半公共空间,这里有可以用来开会和演讲的工作区,还有一个酒馆咖啡吧,累了困了你可以在这里来点三明治,也可以喝杯咖啡或者果汁。
总之,Cube Architecten团队现在把这里打造的相当壮观。不管是墙上还是玻璃门上,都栽种着很多绿意昂扬的植物,就好像是天然的过滤器。设计师还围绕着走廊,设计了许多从天花板上垂下来的种植着绿色植物的笼子。室内用的最多的装修材料就是木头。咖啡馆那里用的最多,你看那些各种形状的椅子和桌子,甚至还有连树皮都没去掉的木材做成的物件呢。总之,可持续发展是T Park项目设计的基本原则。
译者:柒柒
The Administration of Amsterdam gave the green light for the rehabilitation of an old warehouse located in one of its administrative buildings. After winning the competition, the architects from Cube Architecten Company fell in charge with the realization of T Park – as the project was named. Located on Jodenbreestraat, the 530 square meters space has become a semi-public attractive and neat market that includes working areas where meetings and presentations can be held and a bistro cafe where you can have sandwiches, coffee and juice.
Cube Architecten managed a spectacular transformation of the old warehouse. Along the walls and glass doors, we encounter plenty of plants that form a natural filter full of life. Cages with plants hanging from the ceiling are being positioned depending on the organization of the circulation corridors.Wood is the main material from which the interior elements were made starting from the cafe, made from strips to a variety of chairs and tables made of untreated wood, sometimes without being peeled.Sustainability was the principle around which the T Park project was designed.
荷兰T Park公共空间室内实景图
荷兰T Park公共空间室内一角实景图
荷兰T Park公共空间室内局部实景图
荷兰T Park公共空间立面图
荷兰T Park公共空间平面图
{{item.text_origin}}

