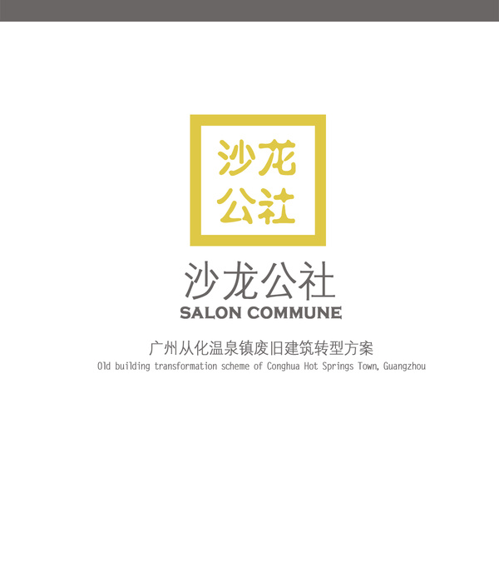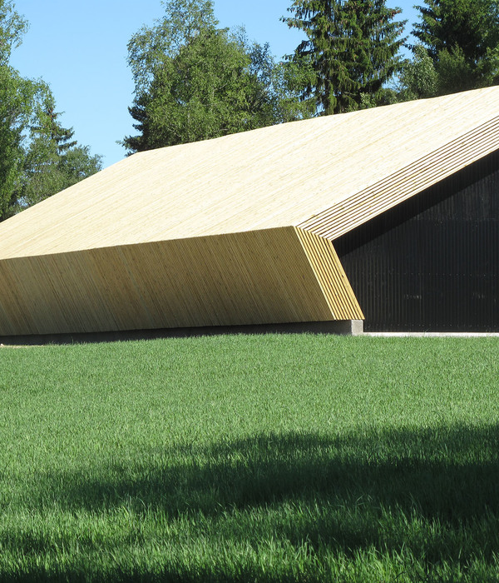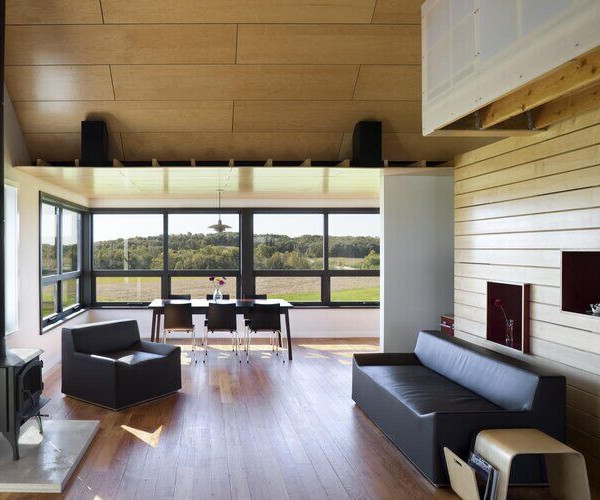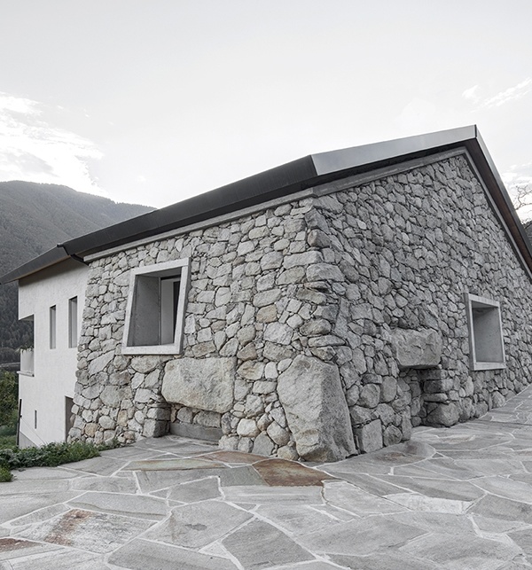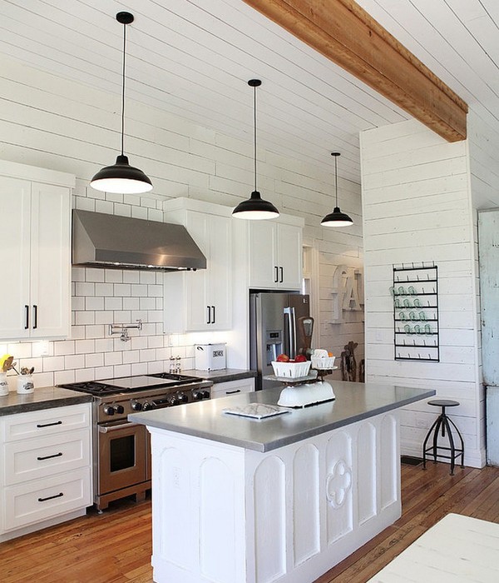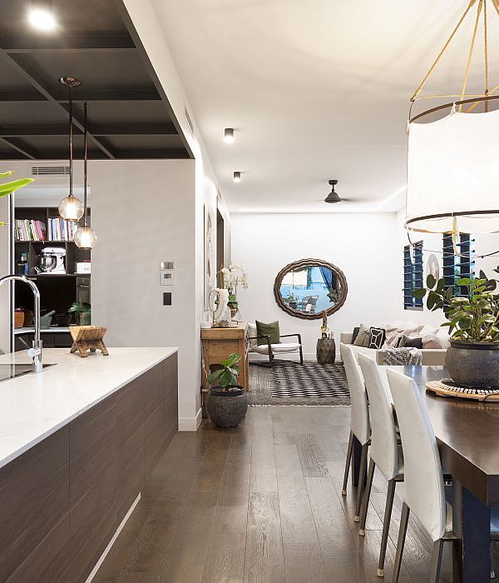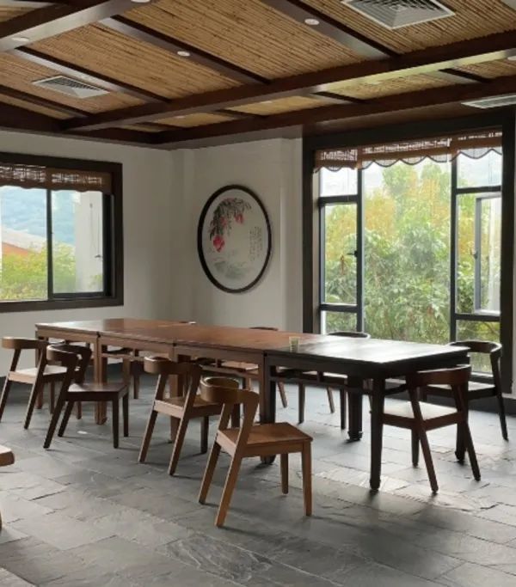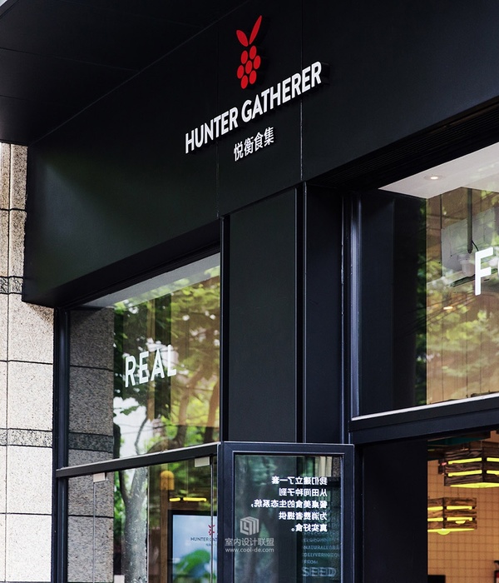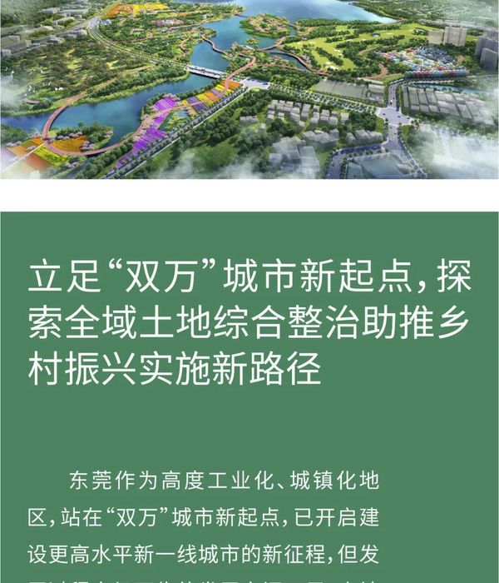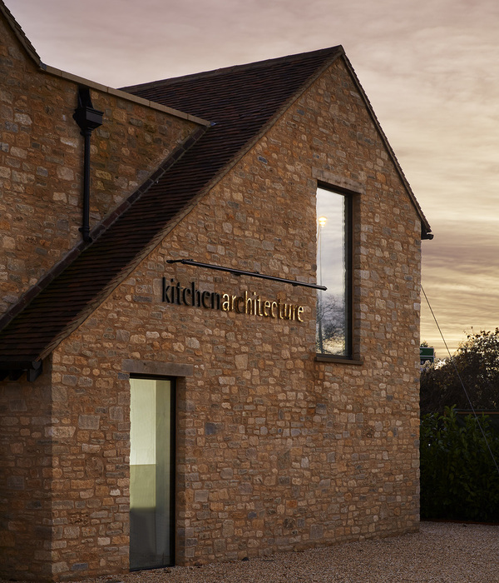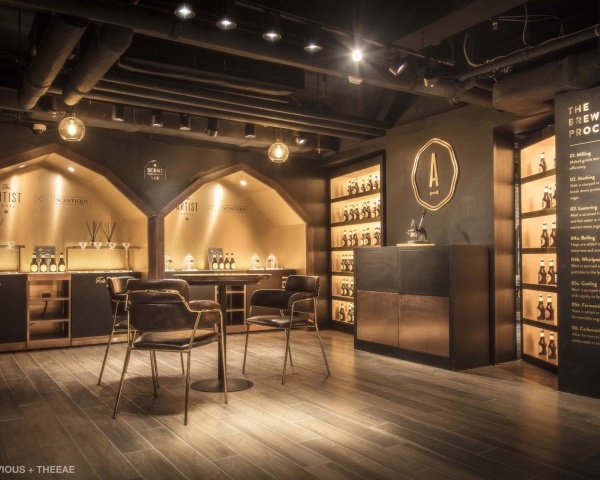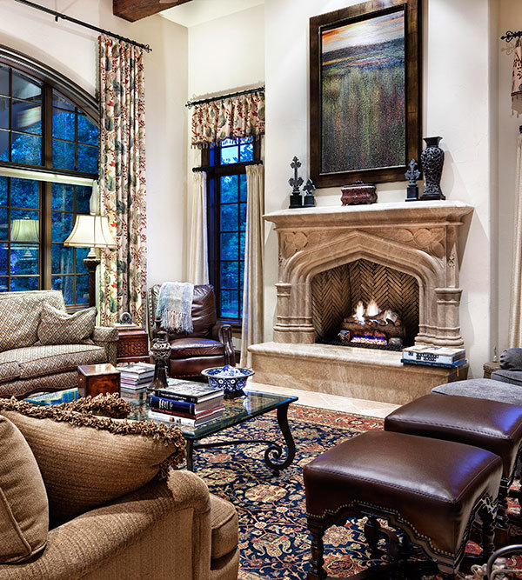- 项目名称:斯德哥尔摩 Sjövikstorget 海滨广场
- 地址:瑞典,斯德哥尔摩,奥斯塔达尔
- 建筑公司:Sweco Architects
- 景观建筑责任人:Thorbjörn Andersson
- 团队:PeGe Hillinge,Jimmy Norrman
- 客户:斯德哥尔摩市
- 面积:12000平方米
- 花费:3500000欧元
- 开放时间:2011年
- 照片及图片来源:Åke E:son Lindman,Thorbjörn Andersson,Patrik Lindell,Kasper Dudzik,PeGe Hillinge och Sweco Architects.
SwecoArchitects:瑞典首都斯德哥尔摩地理位置优越,市区分布在由丘陵和半岛组成的群岛之中,是一座名副其实的水上城市。
Sweco Architects: Stockholm is a city on the water. The city landscape is an archipelago consisting of a mosaic of hilly, convex islands. This is the essential quality of the Swedish capital; a city which rests in a safe topographical cradle.
courtesy of Sweco Architects
courtesy of Sweco Architects
Sjövikstorget 广场依托斯德哥尔摩优越的地理位置,拥抱水岸和自然风景,并结合周边景观环境将大型景观纳入设计之中。为了强调这一基本立意,广场被布置成一个 3% 倾斜的平面,延伸到远处的风景并将其融入到设计中。
Sjövikstorget square makes use of this quality. This public space opens up towards the water and the view. Sjövikstorget square has an ambition to make use of its landscape surroundings, to include the large landscape in its design. To underscore this basic idea, the square is laid out as a flat plane which has then been tilted 3 % towards the view. This gesture ties the distant view to the square, and pulls it into the design.
▼鸟瞰 Aerial view
courtesy of Sweco Architects
courtesy of Sweco Architects
courtesy of Sweco Architects
两个娱乐草坪组成了广场的上半部分,其边缘是由花岗岩座椅组成,两侧的两条 100 米长的木质人行步道围绕广场并直通海边风景,甲板呈 Y 形构造,西边是通向水边的一片阳光露台,东边是一个码头,向边缘外延伸出 40 米悬浮在水面之上。
Two recreational lawns furnish the upper part, outlined with a broad granite edge for seating.
Two 100 meter long wooden boardwalk promenades frame the plaza and direct the view.
The decks have a Y-shaped configuration, where the western leg steps down towards the water in series of sun terraces.
The eastern leg is a pier which passes the quay edge by 40 meters, hovering over the water.
▼娱乐草坪 Recreational lawns
courtesy of Sweco Architects
木质平台 Wooden boardwalk promenades
courtesy of Sweco Architects
courtesy of Sweco Architects
courtesy of Sweco Architects
为了保持三角形广场的开阔,在其西部边界处种植了一片对称的三角形半开放的皂荚树林,并延伸至一个庇护在樱桃树下的下沉式花园。这些树种在砾石地面上,旁边是一个小操场和毛圈球游戏场地。
To balance the openness of the triangular square, an equally triangular grove of semi-transparent Gleditsia trees has been added at the western perimeter of the plaza. The trees stand in a gravel surface, which also hosts a small playground and lanes for bouclé games. The grove transcends into a sunken garden with horticultural content, shadowed by cherry trees.
courtesy of Sweco Architects
courtesy of Sweco Architects
▼毛圈球游戏场地 Lanes for bouclé games
courtesy of Sweco Architects
▼皂荚树林 Gleditsia trees
courtesy of Sweco Architects
courtesy of Sweco Architects
courtesy of Sweco Architects
框景是日本造园大师常用的造景手法之一,有时,一个场地最显著的特征实际上在其边界之外。
To borrow a distant landscape with the help of a framed view is a classic technique that the Japanese masters would use in their garden design. Sometimes the strongest feature of a site actually lies outside its borders.
▼平面图 Plan
设计将当地特色的海景框入场地之中,充分打开视线,借景纳景,也利用基地以外的条件,成功吸引了人群的参与,不动声色地为原本寂静的场地增添了活力。
The design introduces the local characteristic seascape into the site, fully opening the sight, borrowing and absorbing the scenery. It also makes use of the conditions outside the site, successfully attracting the participation of the crowd, quietly adding vitality to the originally silent site.
阳光露台和码头 Sun terraces & pier
courtesy of Sweco Architects
courtesy of Sweco Architects
courtesy of Sweco Architects
▼近水木平台设计手稿 Sketch
项目名称:斯德哥尔摩,Sjövikstorget 海滨广场
地址:瑞典,斯德哥尔摩,奥斯塔达尔
建筑公司:Sweco Architects
景观建筑责任人:Thorbjörn Andersson
团队:PeGe Hillinge, Jimmy Norrman
客户:斯德哥尔摩市
面积:12000 平方米
花费:3500000 欧元
开放时间:2011 年
照片及图片来源:Åke E:son Lindman, Thorbjörn Andersson, Patrik Lindell, Kasper Dudzik, PeGe Hillinge och Sweco Architects.
Project name: Sjövikstorget
Address: Årstadal, Stockholm, Sweden
Architects: Sweco Architects
Responsible Landscape architect: Thorbjörn Andersson
Team: PeGe Hillinge, Jimmy Norrman.
Client: City of Stockholm.
Area: 12000 sqm
Cost: 3.5 million Euro
Opened: 2011
Photographs and images by: Åke E:son Lindman, Thorbjörn Andersson, Patrik Lindell, Kasper Dudzik, PeGe Hillinge och Sweco Architects.
"一个场地最显著的特征实际上在其边界之外。"
审稿编辑:gentlebeats
{{item.text_origin}}

