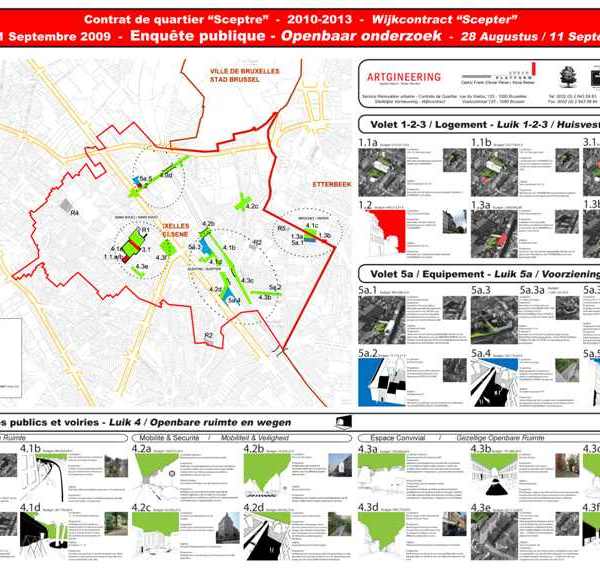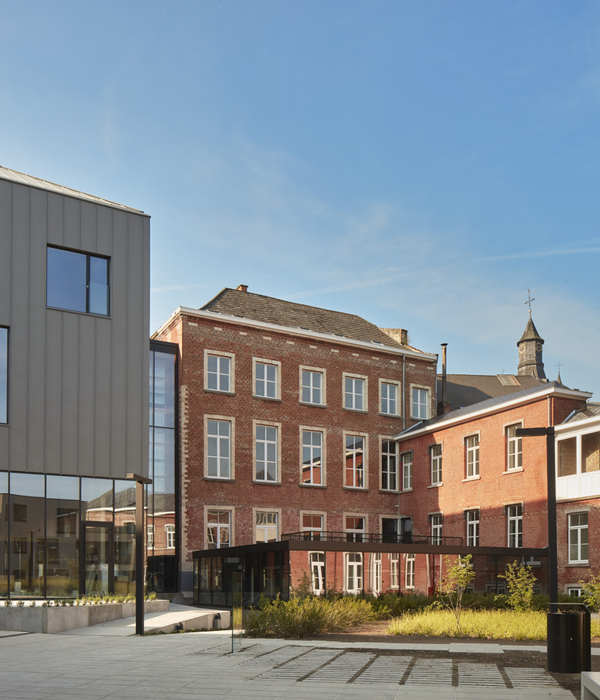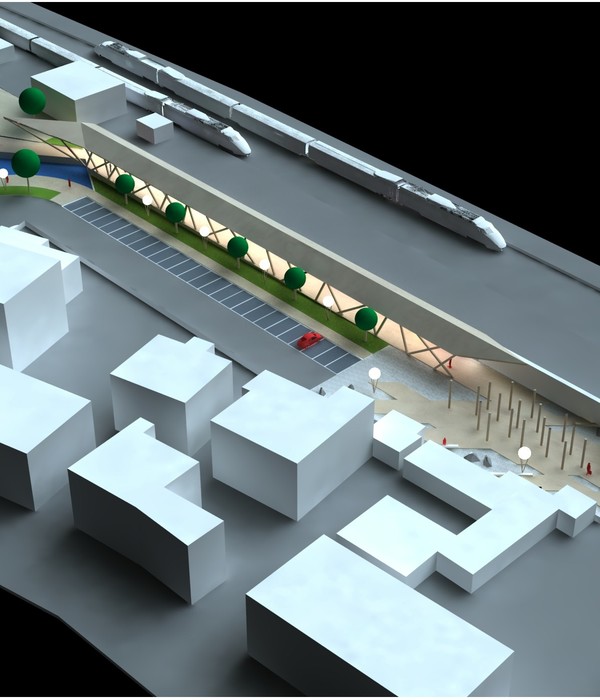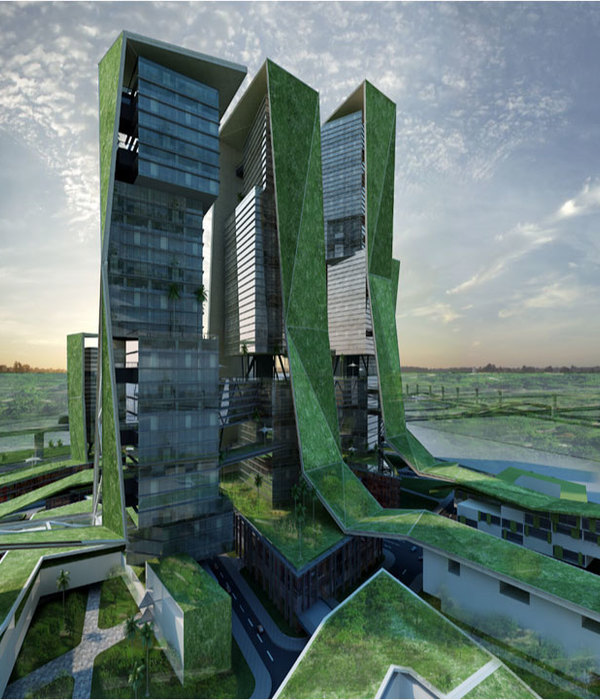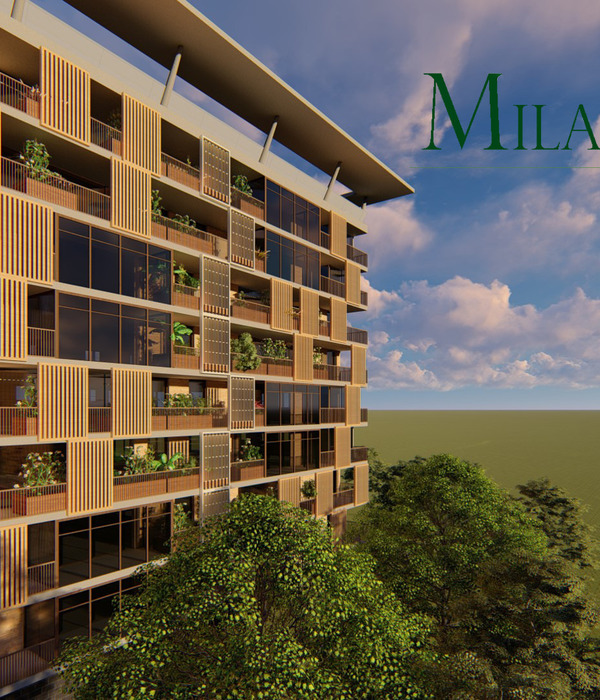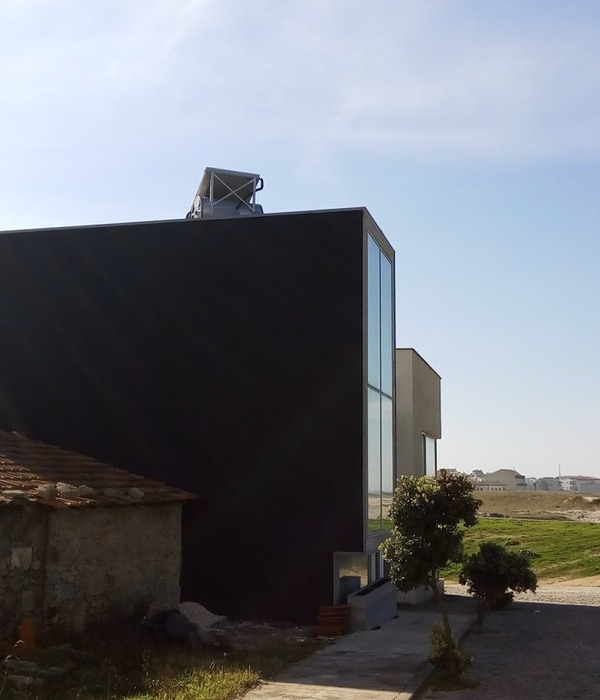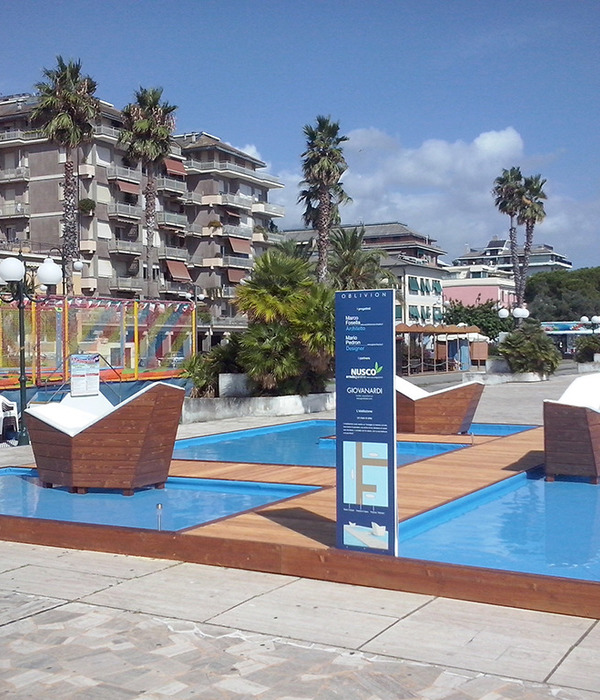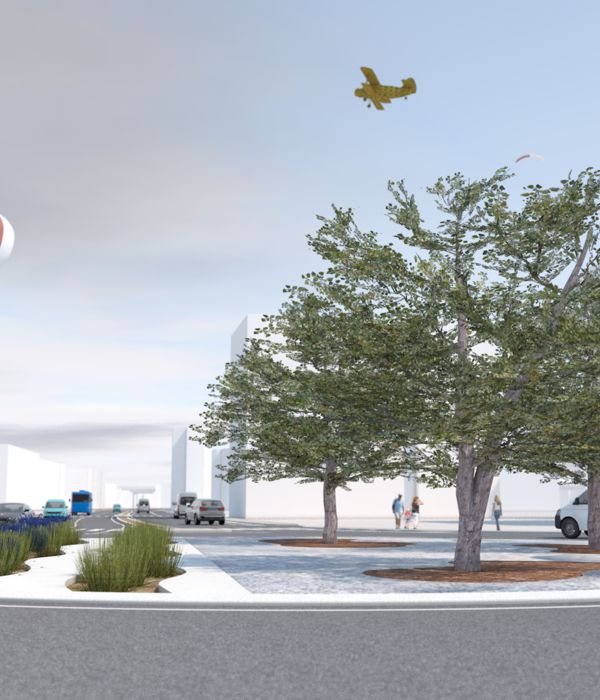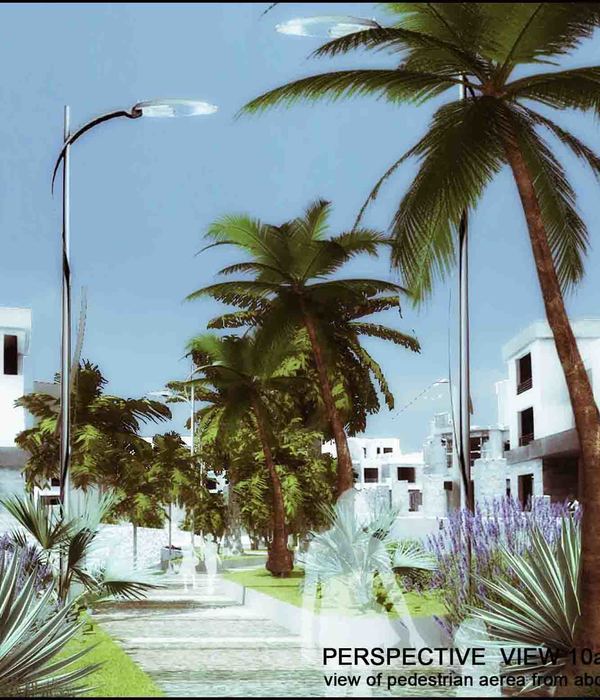发布时间:2015-11-21 07:59:13 {{ caseViews }} {{ caseCollects }}
设计亮点
室内设计融合自然元素,打造现代舒适的工作环境。
Architects: LUMO Architects
Client: Hans Jakob Fenger and Realdania
Location: Favrgaardsvej, Odder, Denmark
Collaborators and credit: Schul Landscape
LRO Horsens, farm consultants
Ramboll, engineer
Niras, fire engineer
Photograph: Courtesy of LUMO Architects and Jesper Balleby
Area: 8.800 sqm including 200 sqm staff facilities
Year: Competition 1. prize 2007
Completed 2012
MORE:
LUMO Architects
,
更多请至:
{{item.text_origin}}
没有更多了
相关推荐
{{searchData("6W8yMRbmGaZN7wa5R4RwD9OrqAdPQYl0").value.views.toLocaleString()}}
{{searchData("6W8yMRbmGaZN7wa5R4RwD9OrqAdPQYl0").value.collects.toLocaleString()}}
{{searchData("YM7NGngA56R8ZX0onDWVEeklL1qQ243D").value.views.toLocaleString()}}
{{searchData("YM7NGngA56R8ZX0onDWVEeklL1qQ243D").value.collects.toLocaleString()}}
{{searchData("YqR2jMxvKog7DXzDEk7wZLN53Oepbymd").value.views.toLocaleString()}}
{{searchData("YqR2jMxvKog7DXzDEk7wZLN53Oepbymd").value.collects.toLocaleString()}}
{{searchData("M8v30GPgRbDK5VYneq3XYolxzjk9NnrZ").value.views.toLocaleString()}}
{{searchData("M8v30GPgRbDK5VYneq3XYolxzjk9NnrZ").value.collects.toLocaleString()}}
{{searchData("YM7NGngA56R8ZX0onRkVEeklL1qQ243D").value.views.toLocaleString()}}
{{searchData("YM7NGngA56R8ZX0onRkVEeklL1qQ243D").value.collects.toLocaleString()}}
{{searchData("zGL9jrDAOa37YBdGDngXyPq1xg5pMNQo").value.views.toLocaleString()}}
{{searchData("zGL9jrDAOa37YBdGDngXyPq1xg5pMNQo").value.collects.toLocaleString()}}
{{searchData("8nm3OQplrYZRbVxQy8GX1gM2WJx0Koq6").value.views.toLocaleString()}}
{{searchData("8nm3OQplrYZRbVxQy8GX1gM2WJx0Koq6").value.collects.toLocaleString()}}
{{searchData("6pOPj1a4kvMnyV7zRKKwbl30Lx7WKA5m").value.views.toLocaleString()}}
{{searchData("6pOPj1a4kvMnyV7zRKKwbl30Lx7WKA5m").value.collects.toLocaleString()}}
{{searchData("6yd5eDAz2aPRqBAnNjJwvkEYWxlNQrZ1").value.views.toLocaleString()}}
{{searchData("6yd5eDAz2aPRqBAnNjJwvkEYWxlNQrZ1").value.collects.toLocaleString()}}
{{searchData("vPned9a7D6bmoXZ9ngOVOk4N3LlYqg1z").value.views.toLocaleString()}}
{{searchData("vPned9a7D6bmoXZ9ngOVOk4N3LlYqg1z").value.collects.toLocaleString()}}
{{searchData("9yjWYna2xeGoQBMn5DGwzvER4K71lqm6").value.views.toLocaleString()}}
{{searchData("9yjWYna2xeGoQBMn5DGwzvER4K71lqm6").value.collects.toLocaleString()}}
{{searchData("rQ02qeEdPL7ZkVqmKAZV1yJ8DW5349ja").value.views.toLocaleString()}}
{{searchData("rQ02qeEdPL7ZkVqmKAZV1yJ8DW5349ja").value.collects.toLocaleString()}}

