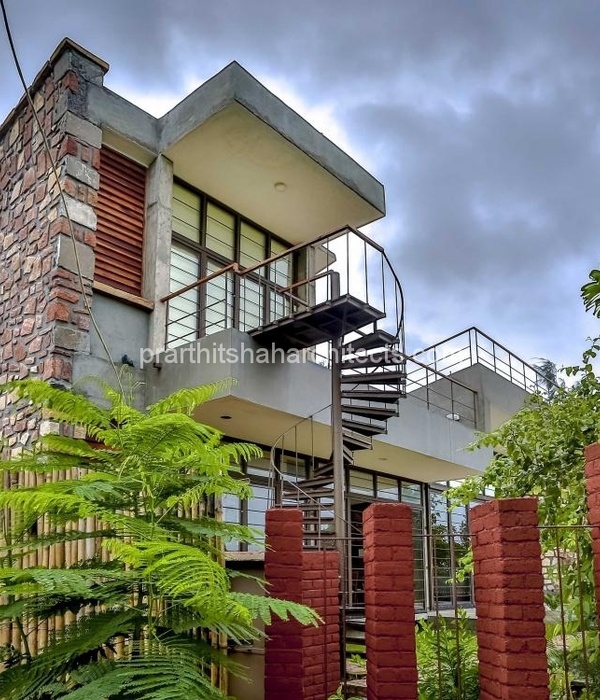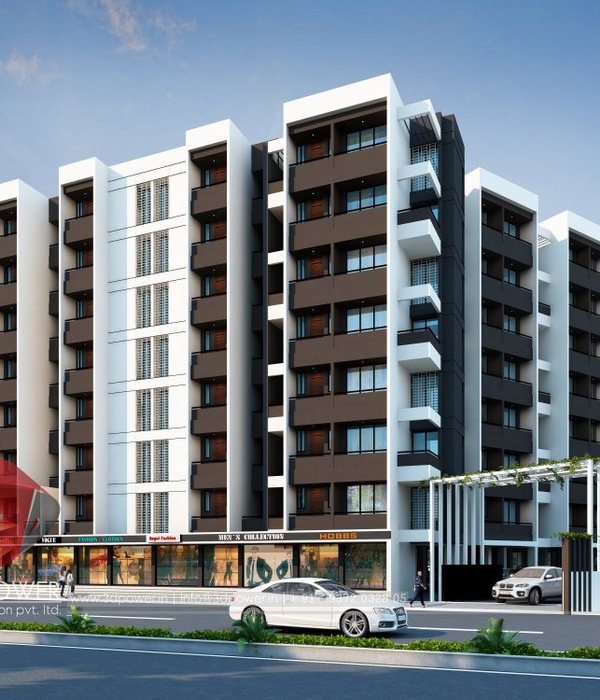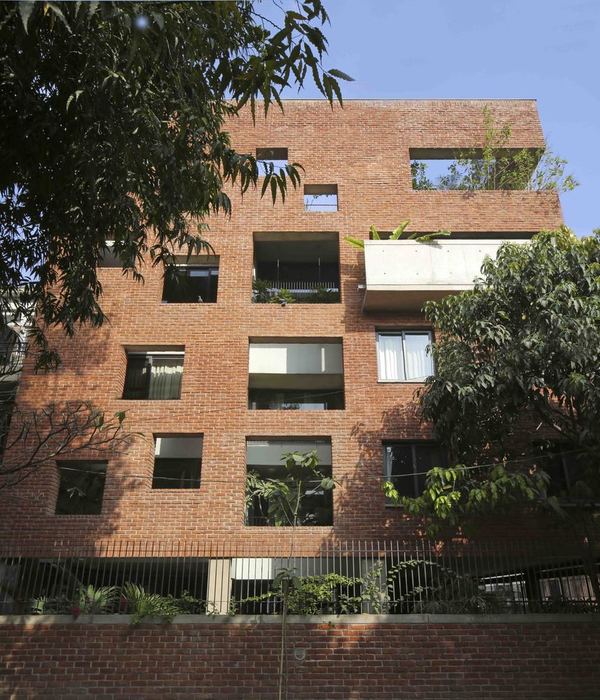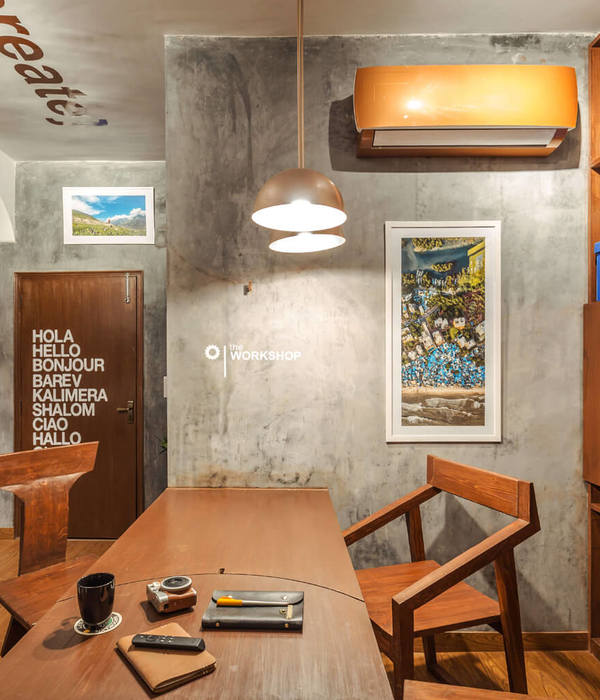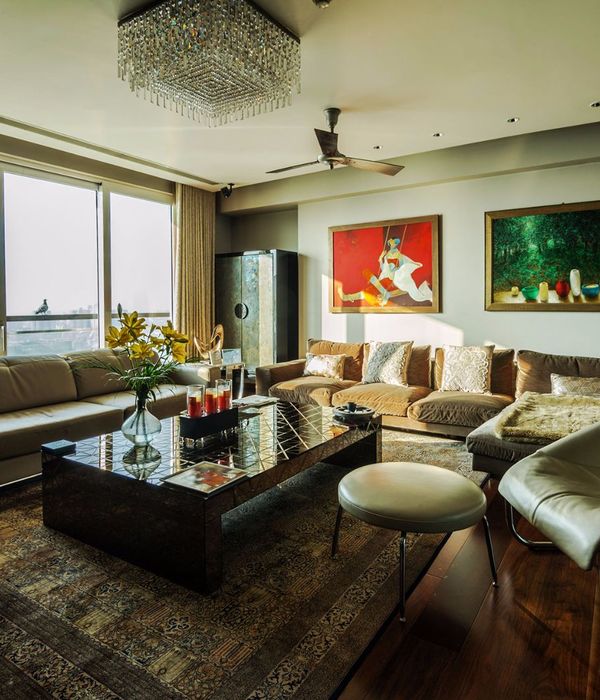- 项目名称:天目湖涵田度假别墅
- 项目时间:2023年9月
- 项目面积:250平米
- 项目地址:中国,溧阳
- 室内设计:NAN设计事务所
- 主创设计:盛昊楠
- 家具软装:沈乐
- 设计团队:巢静(主创协助),李逸洲,Maximilian Iszurin,金柯
- 设计撰文:盛昊楠
- 主要材料:木作,乳胶漆,地板
- 项目摄影:车达
- 家具品牌:Tacchini,Maison DADA,HAY,& Tradition,Fermob
坐落在溧阳天目湖畔的这座度假小屋。从功能角度而言是屋主的第二居所。NAN设计团队从法国建筑师Charlotte Perriand于1934年设计的海滨别墅中汲取灵感,融合了法国、意大利的家具陈设,塑造一种简约且具有美学感染力的空间氛围。
This vacation cabin is situated within the Han Tian Resort in Liyang, which serves as the owner’s second residence. Inspired by the seaside villa designed by French architect Charlotte Perriand in 1934, NAN Design team has blended French and Italian furniture to create a simple yet aesthetically compelling space.
建筑的主入口设置在二层,卧室等私人空间布局于一层,同时满足采光与私密性的需求。二层公共空间则以开放的方式打破界限,融入无边的自然。此外,基于周边山地的环境,选择了防潮性更高的混凝土与钢结构、玻璃等现代材料,并且结合了自然的花岗岩毛石和水洗石材质保证了整体色调的温暖和视觉上的和谐。
The main entrance of the building is on the second floor, with private spaces such as bedrooms located on the first floor to meet both lighting and privacy needs. The public spaces on the second floor break boundaries in an open manner, integrating seamlessly with the boundless natural surroundings. Considering the mountainous environment, modern materials such as moisture-resistant concrete, steel structures, and glass were chosen, complemented by natural granite and washed stone to ensure a warm overall tone and visual harmony.
公共空间的部分,我们把建筑的结构藏在室内拱形造型中,并把餐桌与沙发等家具融合在一起。实现了空间的高度定制与多样化。我们认为,生活是住宅设计的核心出发点与归宿,一切设计是围绕空间里的生活而展开的,作为度假空间,我们所要呈现的是生活的多样性与丰富性,所以沙发的朝向是可以改变的,它既满足了观景的场景需求也满足聊天的场景需求。
餐桌与开放式厨房未来会成为家庭派对的中心。一明一暗两套照明方案,满足于功能性照明和氛围照明。
In the public spaces, the architectural structure is concealed within arched shapes, and furniture like the dining table and sofa is seamlessly integrated. Customization and diversity are achieved in space design, recognizing that life is the core and essence of residential design. As a vacation space, the sofa’s orientation is adjustable to cater to both scenic viewing and socializing needs. The dining table and open kitchen are envisioned to become the focal point of family gatherings. Two sets of lighting schemes, one bright and one dim, fulfill both functional and atmospheric lighting requirements.
可能大家都听过“细节体现品位”这个说法,在家居设计中对于细节的把握更能体现设计师的审美水平。虽然二层的公共空间整体给人一种非常简洁的感觉,但其实在一些小的细节处理上我们很容易就能体会到这种艺术化的手法,茶几和烛台来自法国的艺术家居品牌maison DADA,沙发来自意大利知名品牌Tacchini。
Embracing the philosophy that "Details reflect taste," we incorporate this principle into our approach to home design, utilizing meticulous attention to detail to illustrate the designer’s aesthetic prowess. Despite the second-floor public space exuding an overall impression of remarkable cleanliness, one can easily discern the artistic finesse applied to various small details. Notably, the coffee table and candle holders hail from the French artistic home brand Maison DADA, adding a touch of sophistication. Additionally, the sofa chosen for the space is sourced from Tachini, contributing to the overall harmonious and refined ambiance.
当黑夜的帷幕缓缓地合上,庭院里的灯光会渐渐的亮起,这时候,如果倒上一杯红酒,和家人朋友在下沉的庭院里聊聊天,谈谈生活的趣事,泳池和精心配置的户外家具会让人身心回归到与环境的互动中来。
内透的灯光结合平铺直述的建筑语言勾勒出天目湖自然的美景。
In the evening, as the curtains of night slowly descend, the courtyard lights gradually illuminate. At this moment, with a glass of red wine in hand, conversing with family and friends in the sunken courtyard, discussing the joys of life, the pool and carefully arranged outdoor furniture allow individuals to reconnect with the environment. The transparent lighting, combined with the straightforward architectural language, outlines the natural beauty of Tianmu Lake.
项目信息
项目名称:天目湖涵田度假别墅
项目时间:2023年9月
项目面积:250平米
项目地址:中国,溧阳
室内设计:NAN设计事务所
主创设计:盛昊楠
家具软装:沈乐
设计团队:巢静(主创协助)、李逸洲、Maximilian Iszurin、金柯
设计撰文:盛昊楠
主要材料:木作、乳胶漆、地板
项目摄影:车达
家具品牌:
Tacchini、Maison DADA、HAY、& Tradition、Fermob
Project InformationProject
Name: Hantian Wellness Retreat
Project Schedule: 2022.9
Project Area: 250 square meters
Project Address: Liyang, China
Design Unit: NANDESIGN ANDRESEARCH
Chief Designer: Sheng Haonan
Furniture Design: Sarah Shen
Author of Article: Sheng Haonan
Main Material: Wood Work、paint、floor board
Photographer: Che Da
Furniture Brand: Tacchini、Maison DADA、HAY、& Tradition、Fermob
NANDESIGN AND RESEARCH
盛昊楠设计事务所(NAN DESIGN)由设计师盛昊楠先⽣创⽴,是⼀家独⽴,涉及多种学科设计的机构。作品多元,跨⾜建筑、室内设计、品牌规划设计。
我们倡导多⽅位的、复合性的综合设计理念,通过跨界整合的⽅法解决当下社会⽣活中出现的复杂诉求,并运⽤艺术与技术的综合⽅式探索当代美学理念。倡导深⼊洞察客户需求,协同共创,并以复合性的综合设计⼿法,在“传统与当代”、“场所与体验”、“设计与艺术”之间建构和完善⾃身的设计价值观。
NANDESIGN, founded by Mr. Haonan Sheng, is a multifaceted firm with a strong track record of being highly independent and innovative. Known for our industry insight, entrepreneurial culture and strategic networks, we are proud to connect our clients with construction, architecture, interior design and branding solutions they desire and appreciate.
Our philosophy focuses on integrated design solutions with a delicate fine line to meet complex desires from the contemporary living by integration of multidisciplines, as well as to explore the subtle, modern, aesthetic boundaries of art and technology. We strive to know our clients’ needs and wants, and collaborate with them to construct and enhance our values on the basis of “tradition and present”, “surroundings and experiences” and “architecture and art”.
{{item.text_origin}}



