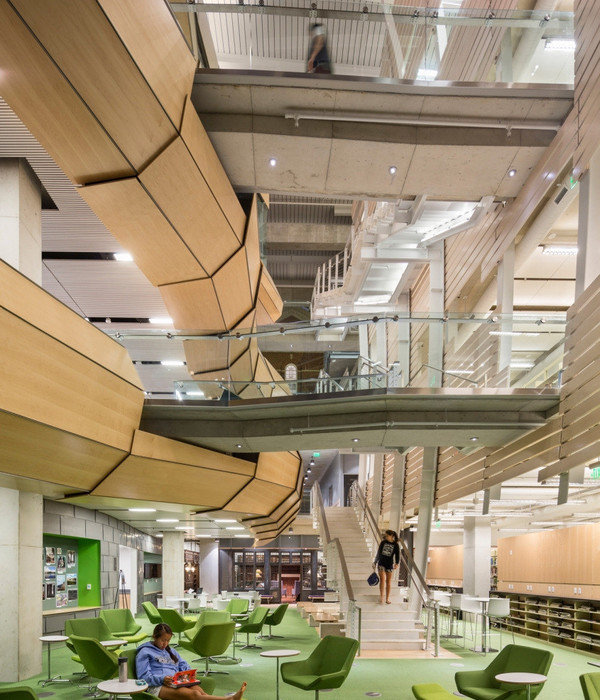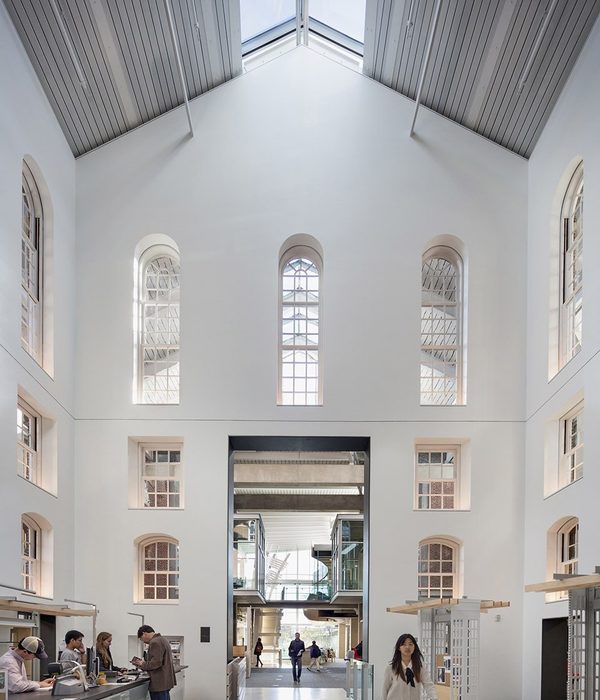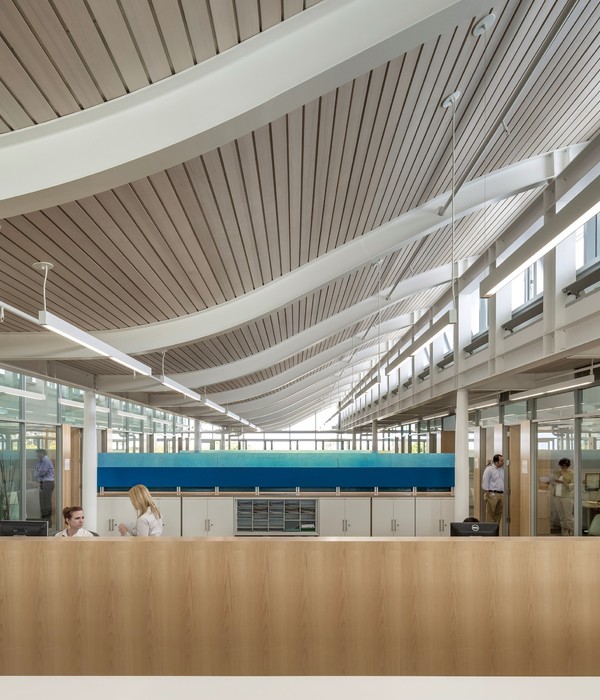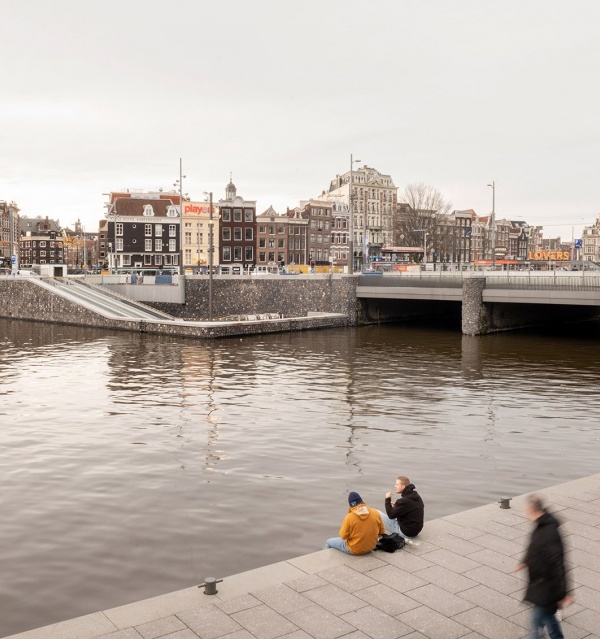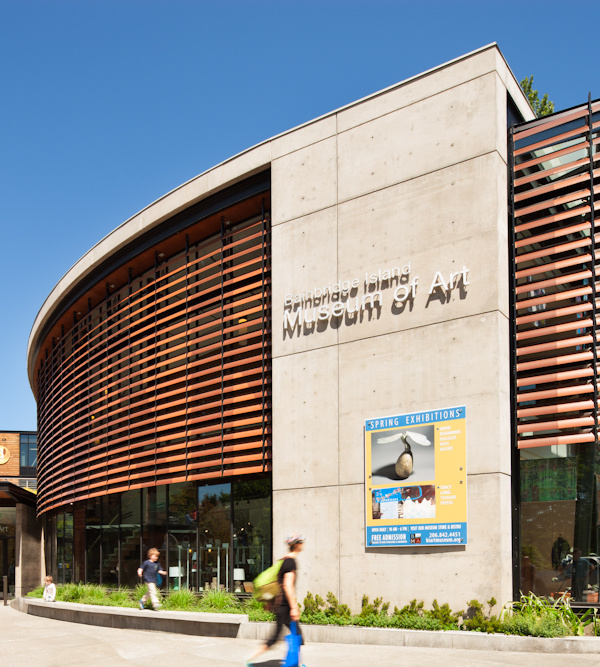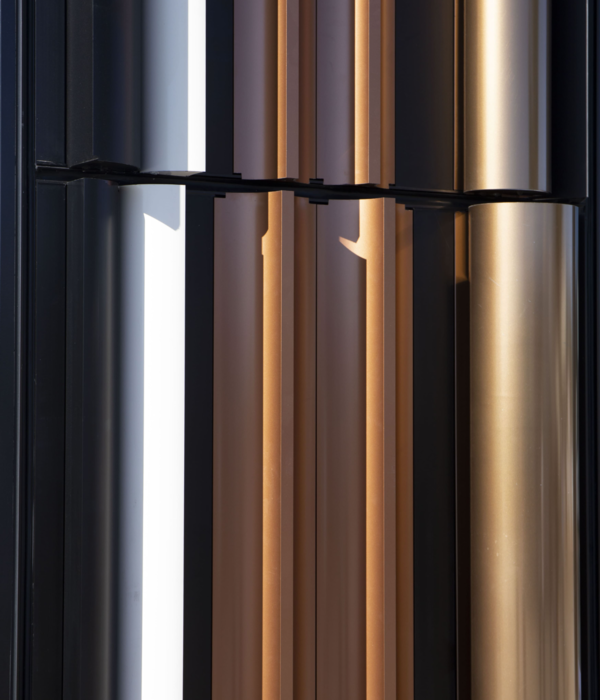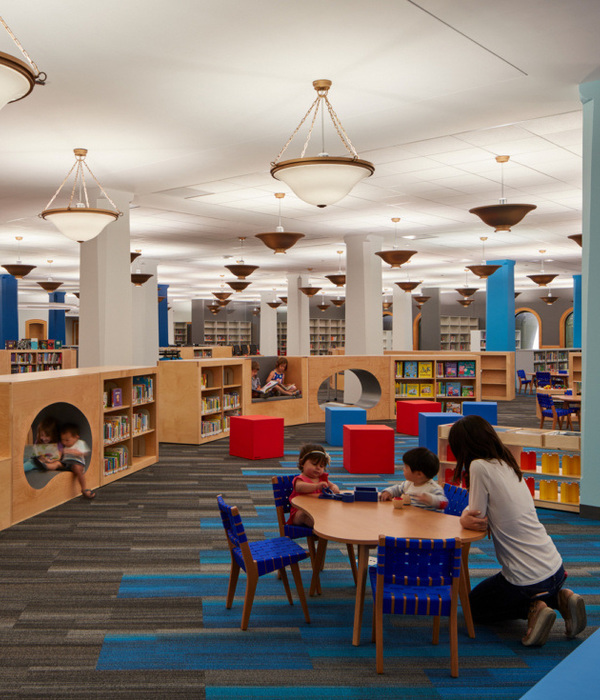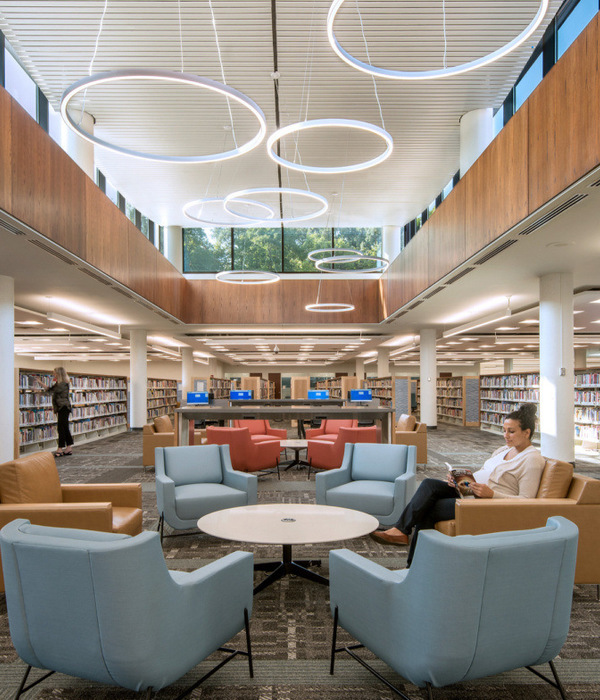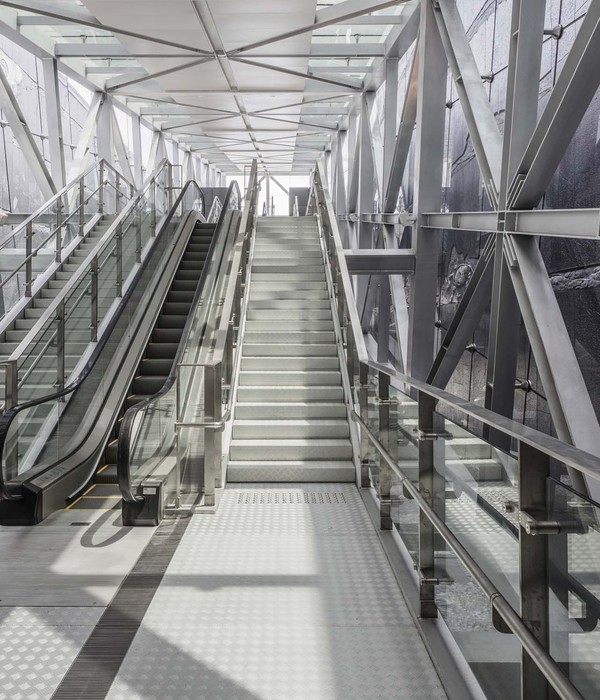Architects:NEXT architects
Area :5000 m²
Year :2016
Photographs :Ossip van Duivenbode, Thijs Wolzak
Manufacturers : Saint-GobainSaint-Gobain
Advisor Construction :RHDHV, Royal Haskoning
Clients : Projectbureau Luchthaven Schiphol
Advisor Installations : DHa (Deerns Haskoning adviseurs)
Advisor Lighting : Lichtvormgevers, Philip van der Heijden
Advisor Lighting Rijksmuseum : Beersnielsen, Sjoerd van Beers
Special Collaborations : Studio Florentijn Hofman, Studio Samira Boon
Lead Architects : Bart Reuser, Marijn Schenk, Michel Schreinemachers
Advisor Lighting : Lichtvormgevers, Philip van der Heijden
Advisor Lighting Rijksmuseum : Beersnielsen, Sjoerd van Beers
City : Schiphol
Country : The Netherlands
You can wander through the Dutch polder landscape while at Amsterdam Airport Schiphol. The landscape was the main source of inspiration behind the new Holland Boulevard, an international departures hall designed by NEXT architects and that now comprises various typical Dutch-inspired sitting rooms. These rooms are separated by low walls; together, they form the horizon of this vast space of 5,000 m2. Each room has its own atmosphere and ambiance and so the Holland Boulevard takes visitors on a real voyage of discovery.
The Holland Boulevard is unique to Amsterdam Airport Schiphol. In addition to the commercial areas, passengers can visit the NEMO Science Centre, the airport library and the Rijksmuseum’s new glass pavilion. It also features the work of various Dutch designers. For example, Florentijn Hofman created two huggable works of art for the boulevard and Samira Boon weaved an abstract landscape that is 16 m in length. The Holland Boulevard is a calling card for the kinds of things that the Dutch can be proud of. Rijksmuseum. The Rijksmuseum Schiphol is the highlight of Holland Boulevard, a cultural zone designed by NEXT architects in which passengers at Amsterdam Airport Schiphol can explore Dutch culture and history. The pavilion forms a modern, innovative framework for the masterpieces which the Rijksmuseum is exhibiting at the airport.
One of the special things about this museum is that it never closes. This concept of accessibility is also reflected in the pavilion’s unique structure and materials. The museum is built in an innovative way, using 10 cm-wide strips of glass that are stuck together to form a solid glass wall. The resulting semi-transparent walls filter the light, creating a gradual transition from the hustle and bustle of Schiphol to the peaceful exhibition space. The museum comprises two intersecting U-shapes, giving rise to two spaces and a natural route. The museum shop adds a third U-shape to the ensemble. The shop is completely transparent and a valuable addition to the museum. The Holland Boulevard and the Rijksmuseum Schiphol are located behind the passport control gates between Lounge 2 and Lounge 3.
▼项目更多图片
{{item.text_origin}}

