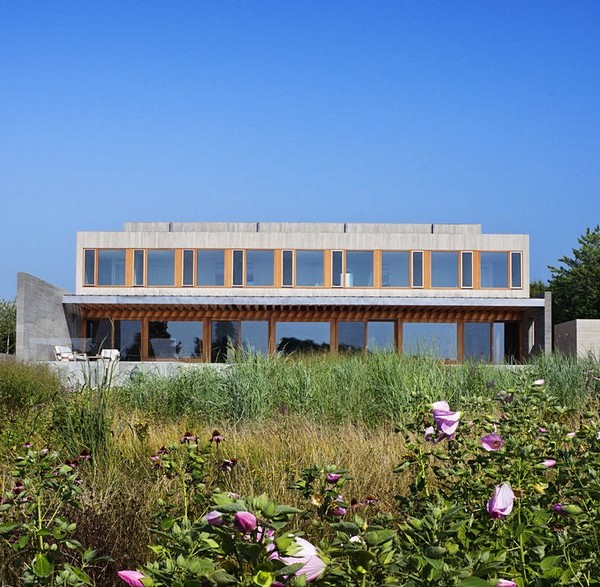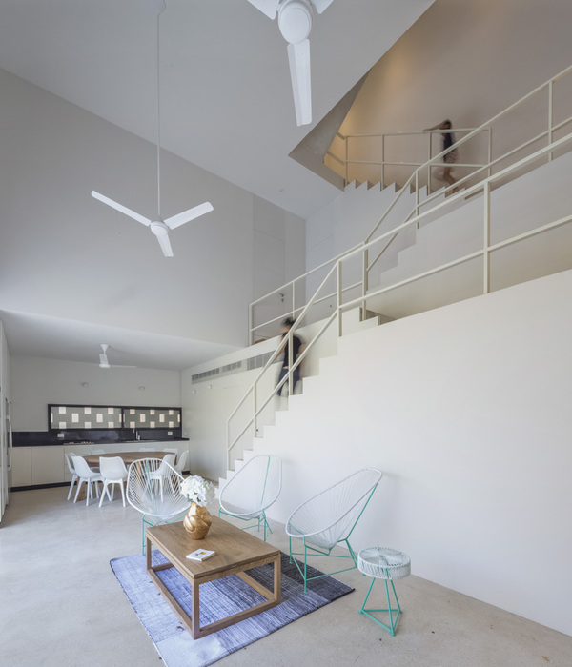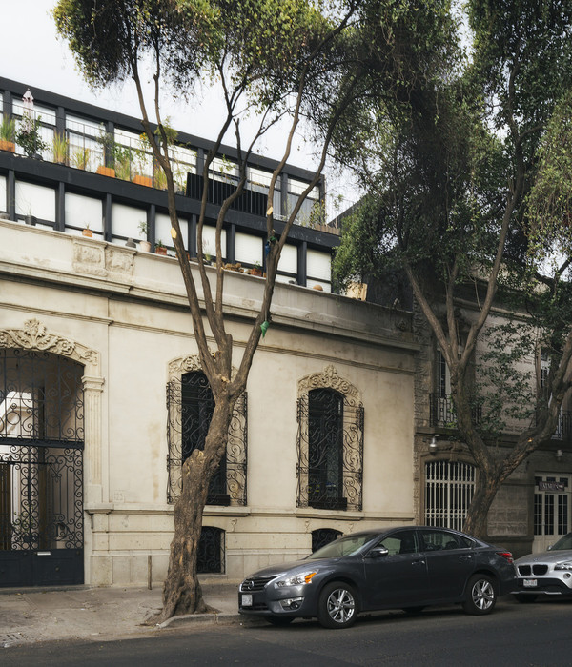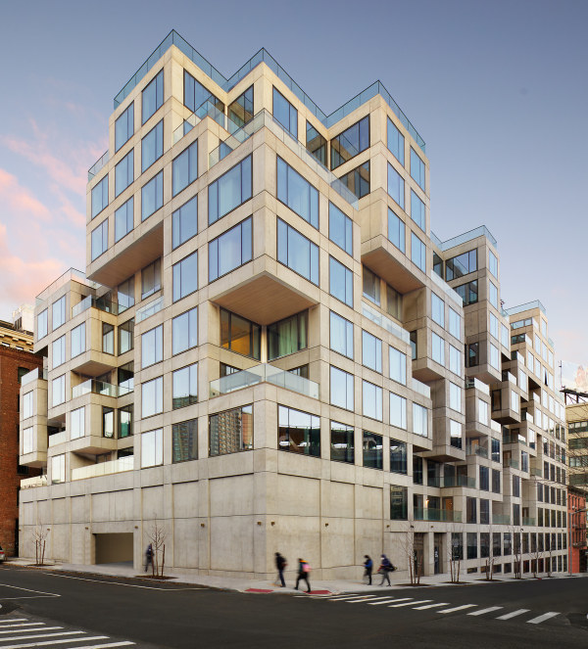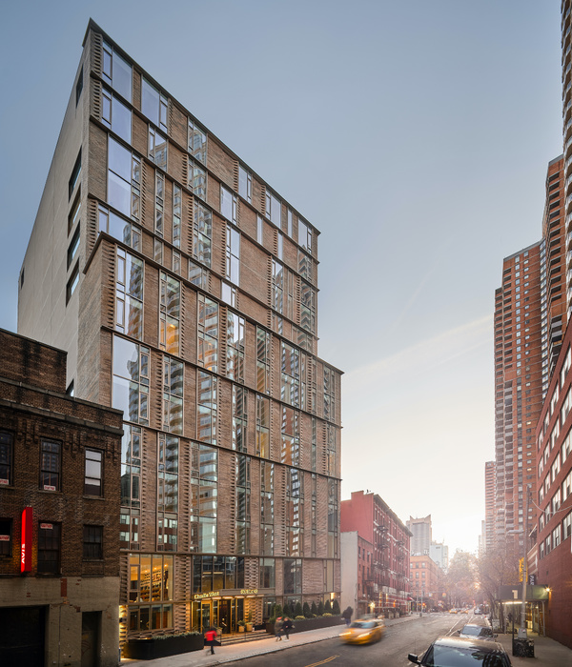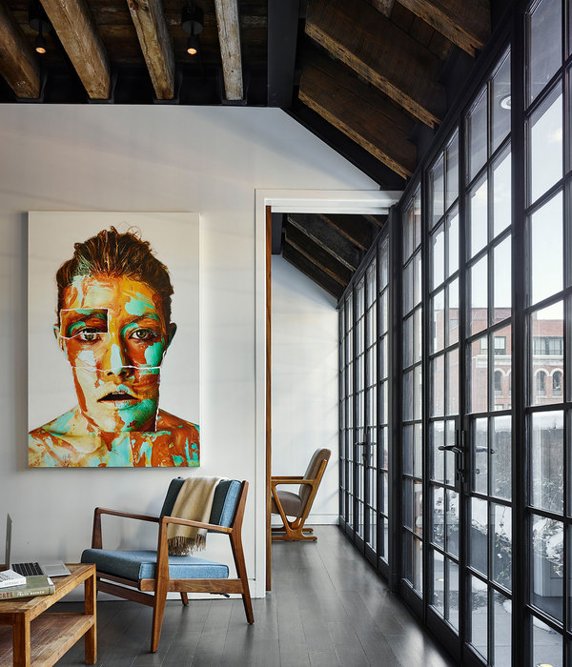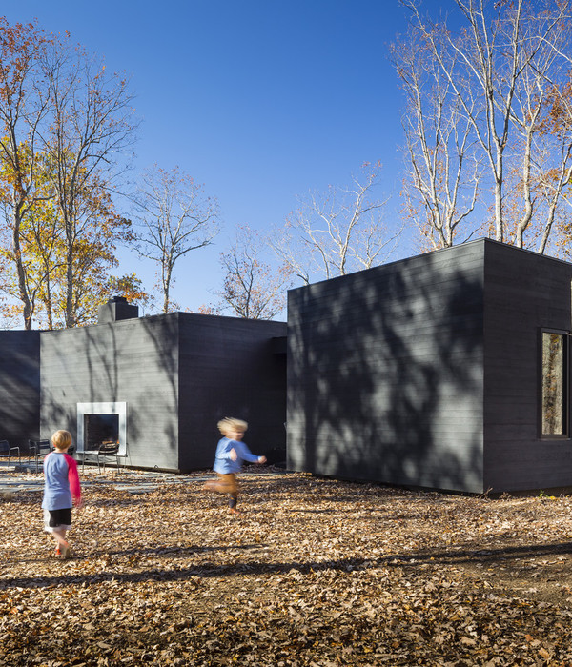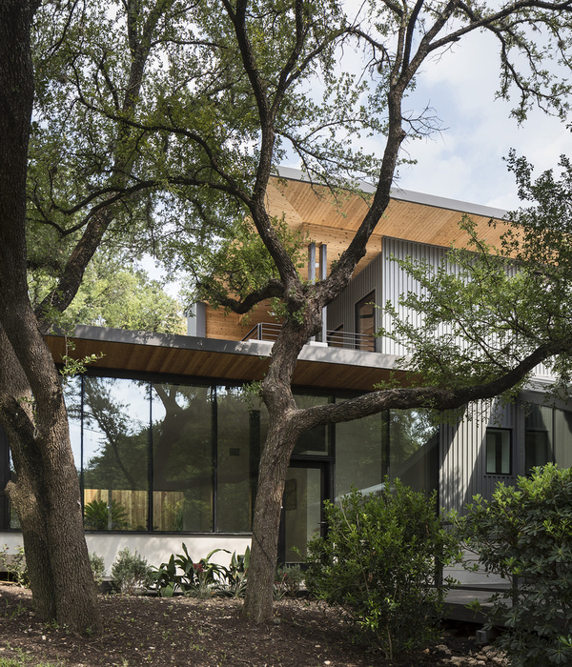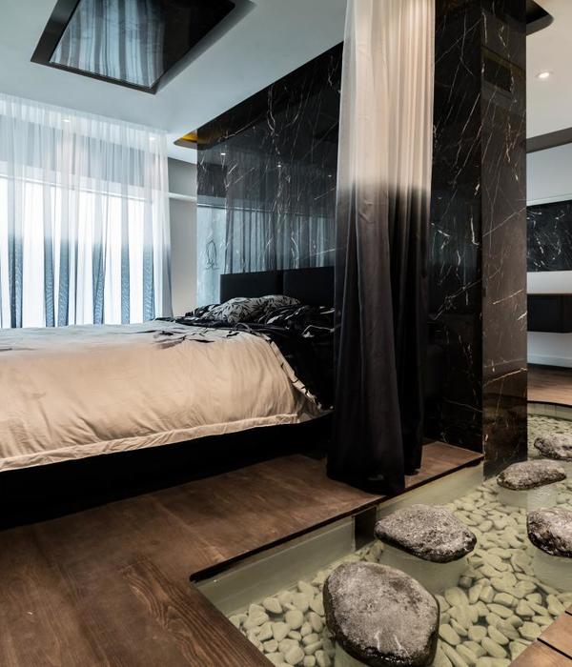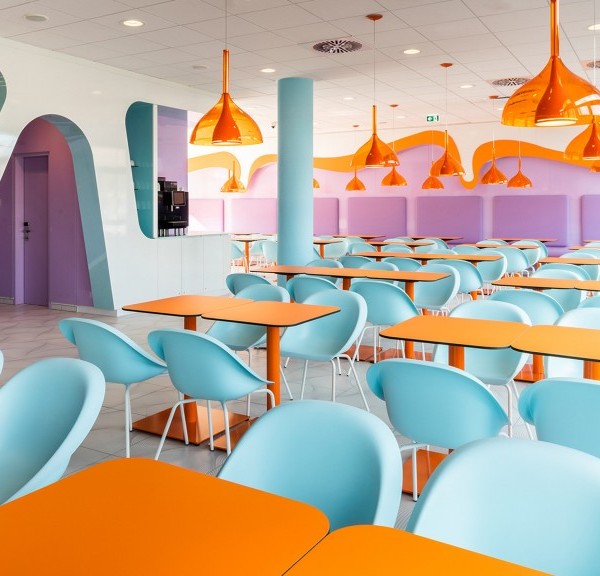England Tree House office landscape
位置:英国 伦敦
分类:公共环境
内容:实景照片
景观设计
:natalie jeremijenko,shuster + moseley,tate harmer,gensler
图片:9张
该项目位于伦敦hoxton广场,围绕一棵大树而建,它就像一个灵活式的公用工作空间,当地的商业贸易,公司员工以及社区团体都可以来到这里工作或者商讨事宜。该项目被称为“树屋办公室”,这是一个崭新的装置,为了检验创新景观模型的设计成果,加强和维持公用空间的质量。该项目的设计与建造都十分注重对环境的保护,所取得收入也全部投入Hackney区其他公园的建设当中。据悉,该项目是由设计师natalie jeremijenko和shuster + moseley,tate harmer,gensler艺术团队联合完成的。项目场地电力安装设施良好,且有无线网络覆盖。该办公室的结构是由工程师price和myers联合设计的,它是由压缩纸张,透明的塑料和半透明的树脂制成的,这些材料构成了它的外墙。透明的房顶构造保证了室内充足的光线射入,站在室内也可以看见外界的美丽景色,在群众中受到热烈的欢迎。
译者:蝈蝈
built around a tree in london’s hoxton square, a pop-up coworking space has opened for the region’s businesses, creative workers and community groups. the scheme, entitled TREExOFFICE, set up to test new innovative models that sustain and enhance public open spaces. the project is designed to directly support the local environment, with income generated being reinvested into hackney’s parks.created by natalie jeremijenko in collaboration with artists shuster + moseley, architects tate harmer and briefing architects gensler, the venue is equipped with both a power supply and wifi connectivity. the main structure of the office, devised with engineers price & myers, is comprised of compressed paper, with see-through plastic and translucent polycarbonate making up the outer walls. a transparent roof allows sunlight to pour into the space, while the exterior will reflect the local context, merging with the park throughout the seasons.
英国树屋办公室景观外部实景图
英国树屋办公室景观外部局部实景图
英国树屋办公室景观内部实景图
{{item.text_origin}}



