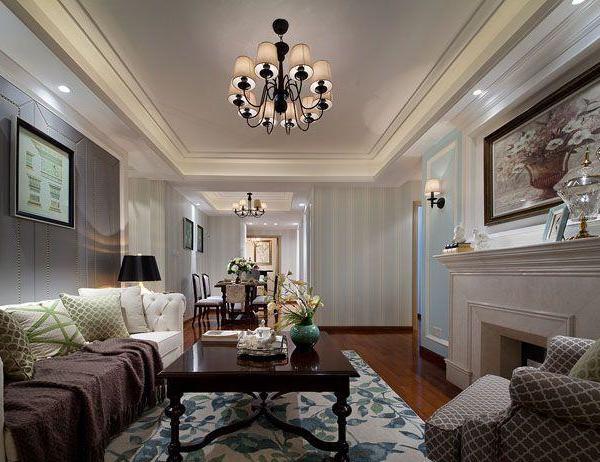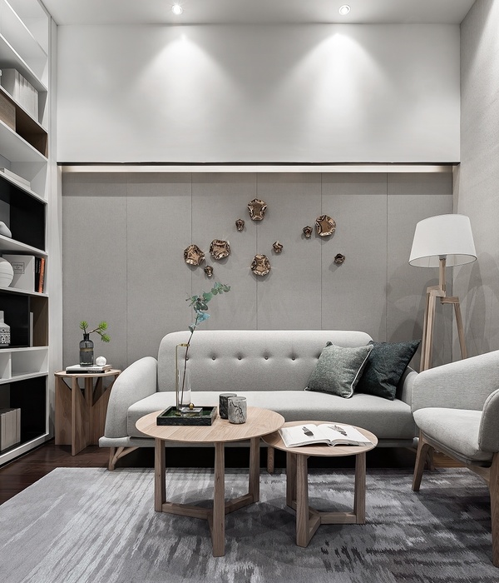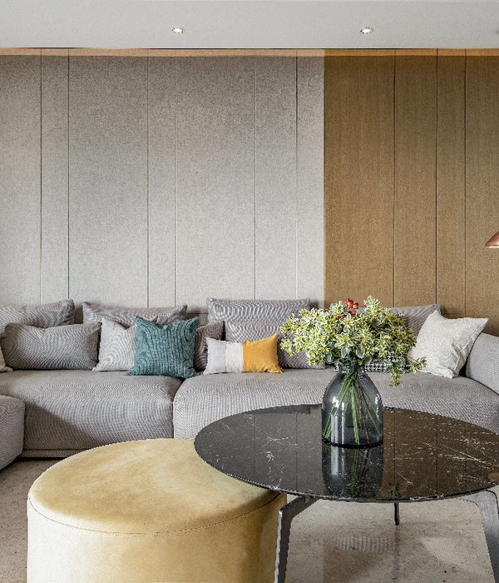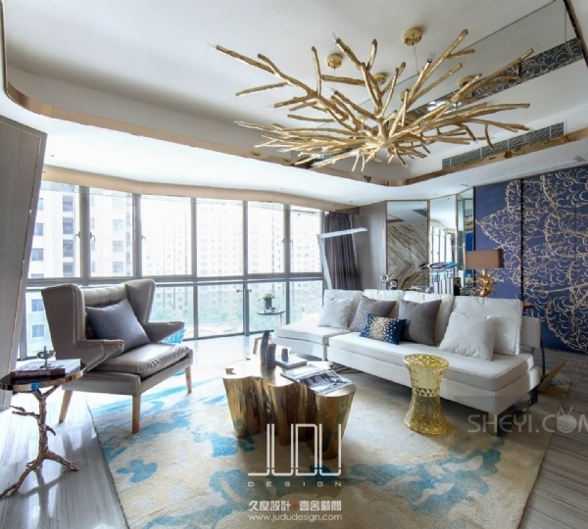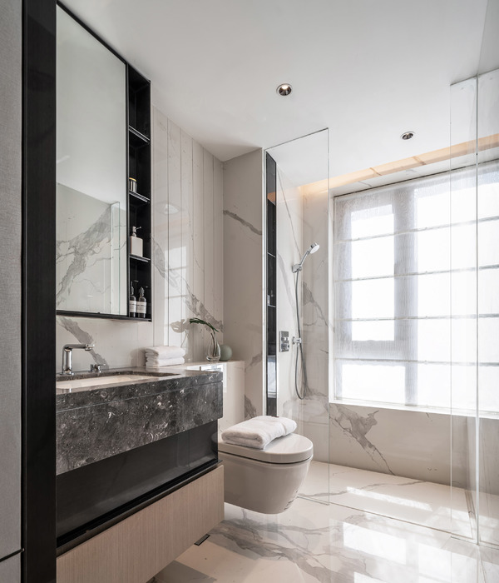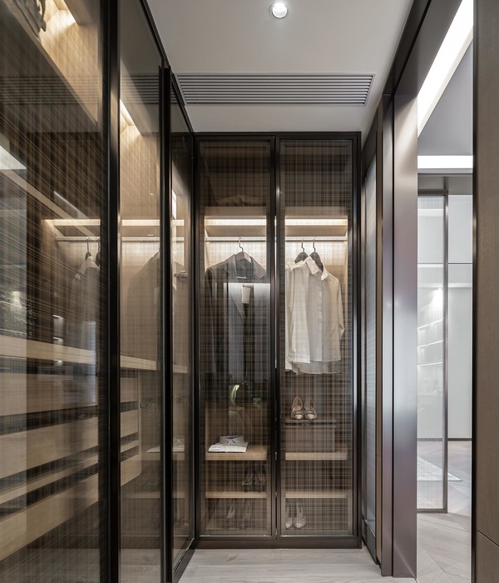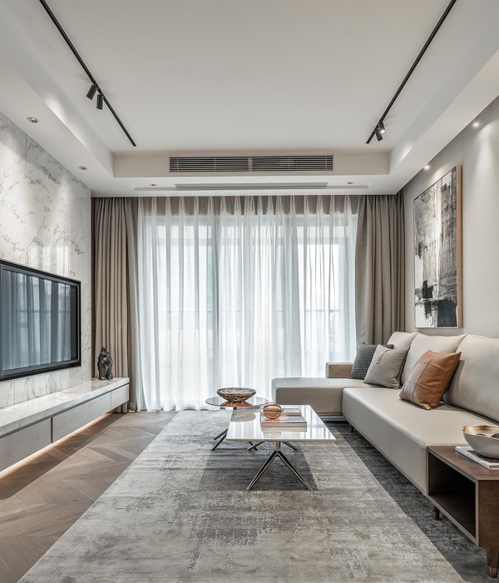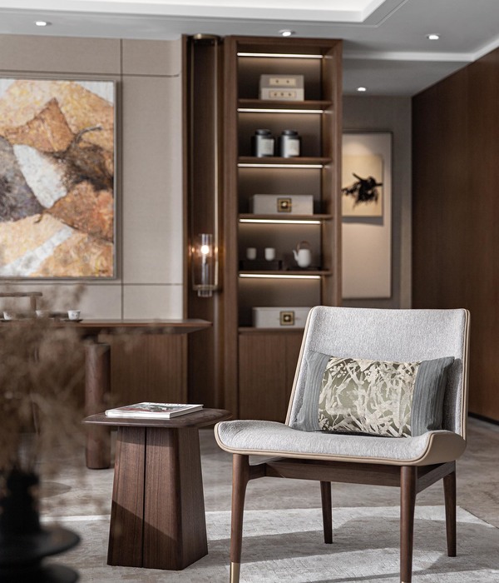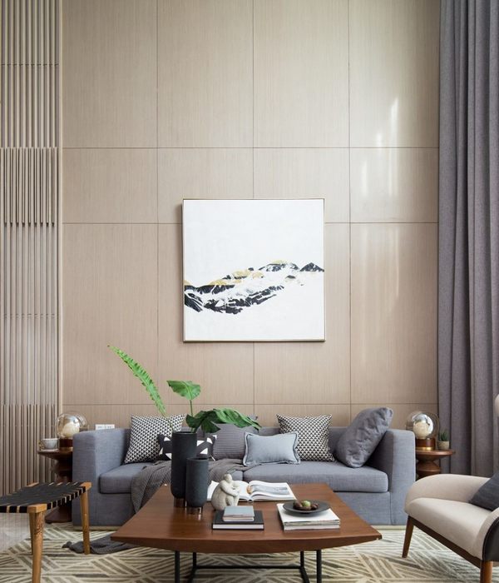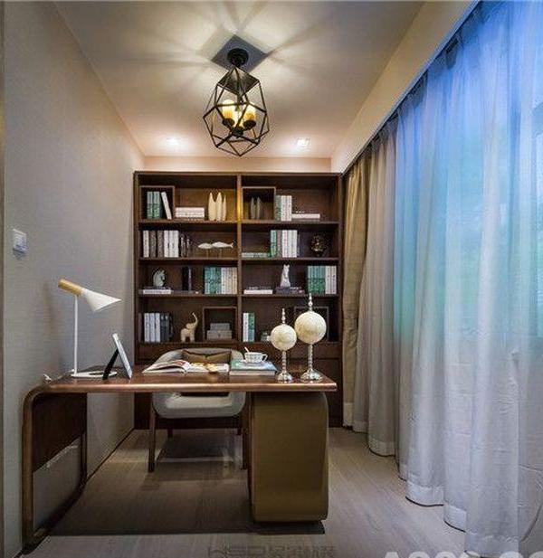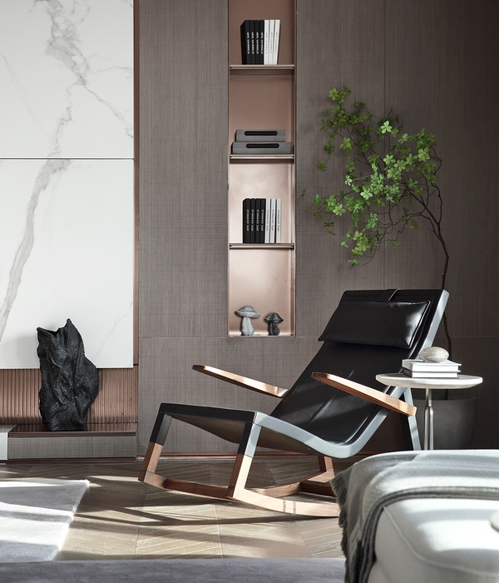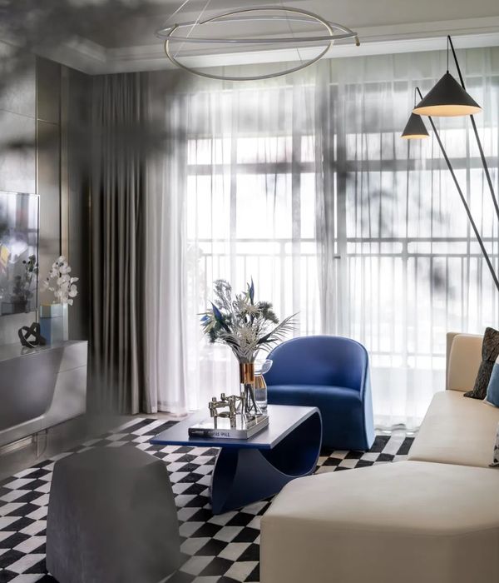© Miguel de Guzmán
米格尔·德古兹马́n
架构师提供的文本描述。这座建筑位于罗马科隆尼亚,这是墨西哥城中心区的一个历史街区。拉罗姆人在 19 世纪发展成为城市中心的第一批延伸之一,拥有由城市上层阶级居住的大房子组成的正交网格。随着 50 年代郊区生活的出现,整个 20 世纪下半叶,拉罗马人的人口减少了,1985 年的地震使其降到了最重的水平。
Text description provided by the architects. The building is located in the Colonia Roma, a historic neighbourhood in the central sector of Mexico City. La Roma developed in the 19th century as one of the first extensions of the city centre, with an orthogonal grid of large houses inhabited by the upper classes of the city. With the emergence of suburban life in the 50s, la Roma decreased its population throughout the second half of the 20th century, getting to its worst with earthquake of 1985.
由于 La Roma 位于曾经是特克斯科科湖的地方,底土非常泥泞,因此地震波被放大;因此,在 85 级强烈地震期间,拉罗姆人是该市受影响最严重的地区之一:许多建筑物倒塌,许多抵抗的建筑物因结构损坏或担心建筑物无法抵抗另一次地震而被居民遗弃。
Due to the location of la Roma in what once was Lake Texcoco, the subsoil is highly muddy, so seismic waves are amplified; thus, during the strong earthquake of 85, la Roma was one of the more affected areas of the city: many buildings collapsed, and many of those which resisted were abandoned by its inhabitants because of their structural damage or because of the fear that the buildings would not resist another earthquake.
Ground Floor Plan
这个街区严重恶化,高度的不安全和废弃的建筑,直到它最近重新成为城市最活跃的地区之一,充满了艺术画廊,小餐馆,咖啡馆和年轻人再次占据它的街道和公共场所。
The neighbourhood became deeply deteriorated, with high levels of insecurity and abandoned buildings, until its recent re-emergence as one of the most active areas of the city, filled with art galleries, small restaurants, cafés and young people occupying again its streets and public areas.
© Miguel de Guzmán
米格尔·德古兹马́n
该项目建立在城市循环利用启动倡议的基础上;这一举措具有挑战性:在有历史价值的列出的建筑物上建造住房,不设任何停车区-- 在汽车为王的城市-- 并将商业区纳入主层,在这种文化中,这种条件通常与社会下层的现实相联系,而不被理解为建设城市质量的一个不可或缺的因素。
The project builds on the initiative of the Urban Recycling start-up; the initiative is challenging: build housing on a listed building of historical value, without any parking area –in a city where the car is the king-, and incorporating commercial area in the main floor, in a culture where such condition is typically associated to the reality of the lower social classes, and not understood as an indispensable element for building urban quality.
Longitudinal Section BB
纵断面 BB
ReUrbano 确定了一座具有历史价值的老房子,它在 80 岁的居住者去世后被遗弃,并让我们把它改造成一座住房建筑。该项目将有 9 套大小和结构各异的公寓,以及前面正面的商业区。该项目迫使我们面对城市网格中建筑形式的价值,以及遗产的价值和干预方式。我们寻求一个离散的项目,我们正在监督尊重现有房屋的空间结构 (和本质)。
ReUrbano identifies an old house of historical value that was abandoned after the death of its eighty year old occupant and engages us to transform it into a housing building. The project will have 9 apartments of various sizes and configurations, as well as commercial area in the upfront façade. The project forces us to confront the value of architectural form within the urban grid, as well as that of heritage and ways to intervene it. We seek for a discrete project, and we are overseeing to respect the spatial structure (and the essence) of the existing house.
© Miguel de Guzmán
米格尔·德古兹马́n
该项目几乎维护了现有建筑的整体,超出了当地保护实例所确定的准则,即只有外观需要得到保护。我们相信建造外墙的结构的价值,也相信其目前的空间性,并对其可能性充满信心,尽管入住率有所增加。
The project maintains almost the overall existing building, beyond the dictum set by the local preservation instances, which establish that only the façade needs to be preserved. We believe in the value of the structure that builds up the façade, as well as in the interest of its current spatiality, and are confident on its possibilities despite the occupancy increase.
Longitudinal Section CC
纵断面 CC
现有的建筑占据了地块的大部分,虽然在地块的后面有一个独立于实际房屋的服务区的废墟。该项目的基础是对每一个现有要素进行详细分析,期望产生不同的现实-- 更符合新的经济和社会现实-- 但又与原来的建筑相协调:过去和现在并存,尊重和创造由两种建筑类型构成的新现实,这两种建筑类型对应着两个不同的历史时刻。
The existing building occupies the majority of the plot, although there is a ruin of a service area, independent of the actual house, at the rear of the plot. The project is based on a detailed analysis of each of the existing elements, looking forward to generate a different reality – more consistent with the new economic and social reality-, but in harmony with the original building: past and present coexisting, respecting and creating a new reality built up of two architectural typologies which respond to two different historic moments.
© Miguel de Guzmán
米格尔·德古兹马́n
该项目的结构是通过一个室外的旁廊进行的;在后面复制了提供原始房屋入口的现有庭院,因此,进入这些单元的两个主要核心现在都与每个庭院相关。新增的建筑将建在房子的背面-- 取代旧的服务区-- 画出第二个露台,并具有现有房屋的形式和重要性,尽管它使用了现有的技术:专业人士可以清楚地识别增加的内容,但能让注意力分散的人持续阅读。
The project is structured through an outdoor sidelong corridor; the existing courtyard that provides entrance to the original house is replicated at the rear back, and therefore the two main cores to access the units are now related to each of those patios. The addition to be built on the back of the house – replacing the old service area- draws this second patio and has the form and materiality of the existing house, although it uses current technologies: the addition is clearly identifiable by a professional, but provides a continuous reading to a distracted eye.
First Floor Plan
一层平面图
该项目的高度也在增长,无论是在现有的建筑物内,还是在老房子增加了两层新的楼层。挖掘 1.5 米以下的街道层,并在房子内建造一系列中间层,现有房屋的内部从原来的单一水平转变为 3 层以上的一些点。为了突出横向性,将在现有建筑物之上建造的一楼的立面完全上了玻璃,以减轻新增加物的重量,并区分新干预措施的原始建筑物。
The project also grows in height, both within the existing building and by the addition of two new floors to the old house. Digging 1.5m below street level, and building a series of intermediate levels inside the house, the interior of the existing house transforms from its original single level to up to 3 levels at some points. To highlight horizontality, the façade of the first floor to be built on top of the existing building is fully glazed, in order to lighten up the weight of the new addition, as well as to differentiate the original building of the new intervention. © Miguel de Guzmán
米格尔·德古兹马́n
加建物的最顶层是用空气和建筑建造的:一连串的梯田和建筑量改变了对整个建筑高度的看法,使工程显得像一个小塔链,而不是一个连续的实体。
The very top floor of the addition, is constructed with air and architecture: a succession of terraces and built volumes modifies the perception of the overall building’ height and slims the project, to appear as a chain of small towers and not as a continuous solid.
© Miguel de Guzmán
米格尔·德古兹马́n
重要性是项目的关键。原来的房子是用砖块建造的,这种材料在建筑物后面也是用过的。第一种是生机勃勃的粗糙材料,充满了特性和历史;新材料与原始材料的不同之处在于细微的细节,从工业生产到墙壁穿孔的方式:它们是微小的细微之处,可以解读差异,但通过它们的相似性,可以建立一个单一的实体。
Materiality is key to the project. The original house is built in brick, material that has also been used in addition at the back of the building. The first is a living rough material, full of identity and history; the new differs from the original by small details, ranging industrial production to the way how walls are perforated: they are small subtleties that allow reading the difference, but that through their likeness build a single entity.
© Miguel de Guzmán
米格尔·德古兹马́n
在上层的卷有他们自己的身份,无论是材料本身,和颜色 (黑色,而不是白色,以帮助减轻增加的重量)。这些材料增强了为标准家庭设计的独特空间的生成,具有极大的个性,而且不断变化的需求也是标准的:房间、卧室、厨房和浴室建立了独特的空间,与旧的和新的结构错综复杂,随时准备被个人和不同的生活方式所利用,从而产生新的居民。
The volumes on the upper level have their own identity, both by the material itself, and by the colour (black, not white, to help lighten the weight of the addition). The materials enhance the generation of unique spaces, with great personality, designed for standard families, with changing needs that are also standard: rooms, bedrooms, kitchens and bathrooms build up unique spaces, intricate with the old and the new structure, ready to be appropriated by individual and different lifestyles, which come up with the new inhabitants.
© Miguel de Guzmán
米格尔·德古兹马́n
Architects Cadaval & Solà-Morales
Location Mexico City, Federal District, Mexico
Category Extension
Architects in Charge Eduardo Cadaval, Clara Solà-Morales.
{{item.text_origin}}

