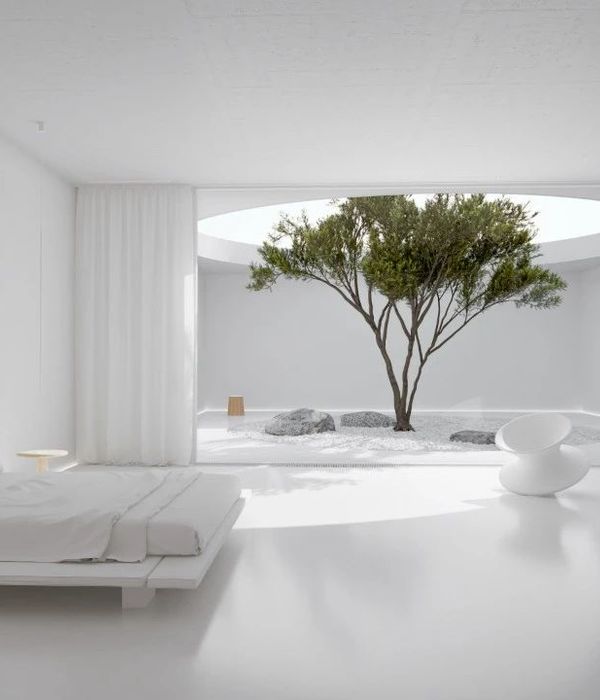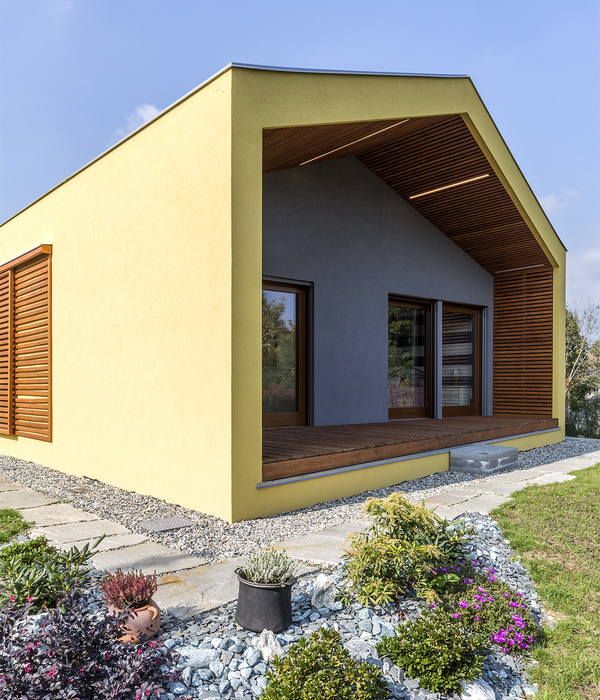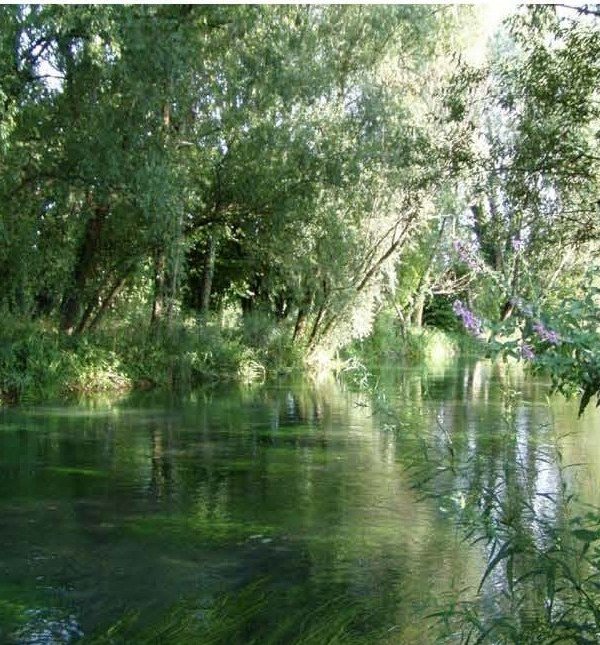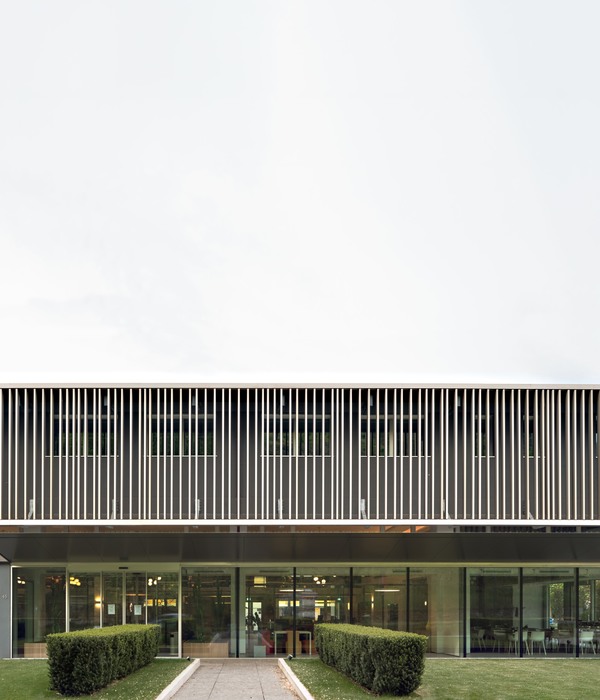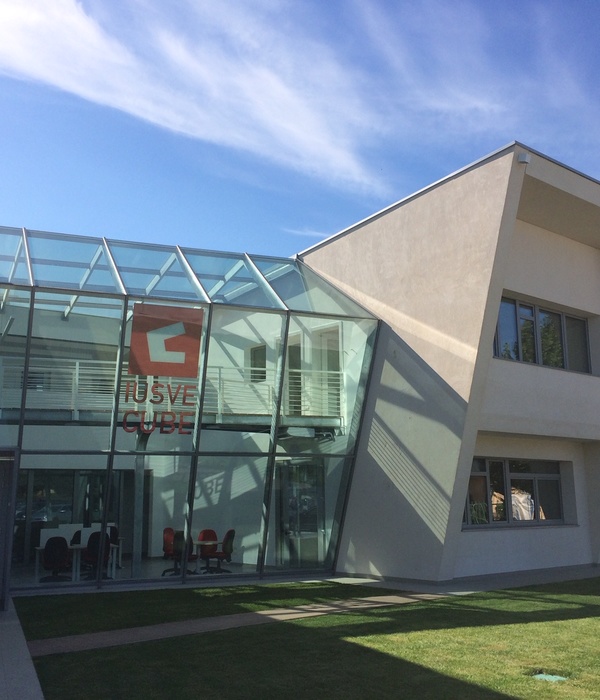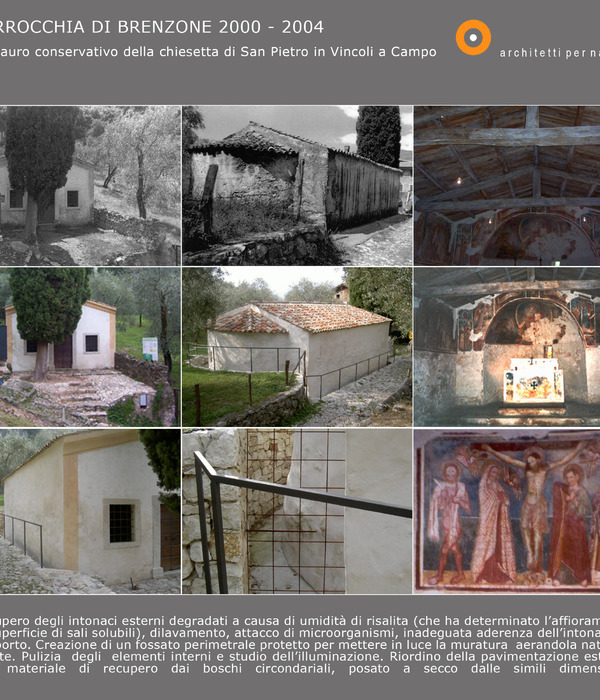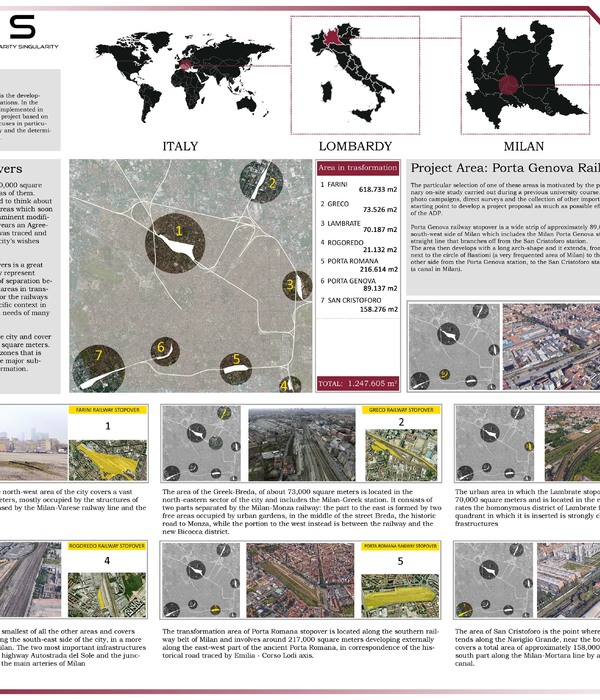Casa MEC is located in front of a wonderful natural environment, large stone hills within a field condominium on the outskirts of Lima, in the district of Cieneguilla. The house, located on a plot of 1,800 m2, has a covered area on the first level of 200 m2, and on the second level of 189 m2 also an underground dressing room for the pool that has 12 m2, giving a total of 401m2 roofed living place. In addition parking for 6 cars, which with the deposit, and the machine room gives us an additional 223.41m2.
The main motivation of the project was that its inhabitants could enjoy and appreciate the natural environment, large stone hills. The rustic and rough character of the exposed rock was the result of demolishing the hill at the back of the house, which is what led to the selection of the material of the work, concrete faced with wood boards texture. Material that generates a particular character that blends with the environment. To continue with this rustic environment, finishes were selected such as solid wood for terraces roofs, bridges and window and window frames, brick and stone floors, avoiding the use of materials that provide perfectly flat surfaces.
The layout of the house is "L" shaped with one end turned to take advantage of the view of the bedrooms on the second level. The main entrance is through a long stone-paved road, which leads users from the square that is rising to the level of the ground (3m above street level) to the top of the open rock of the hill, crossing a long wooden pergola that in the future will be covered with Buganvilias. The mentioned way crosses the interior of the house, cutting the pastelón floor of all the interior, ending in a small square that ends very close to the rock.
The social area is on the right side of the entrance hall and the private area is on the left side. The house has five bedrooms for the family, all with their own bathroom, the master bedroom was located on the first level and the other four in the second, grouped in two pairs, each group with different views. The sun was resolved by approaching the house to the hill and orienting the views of the bedrooms to the opposite side, as the sun is hidden behind the aforementioned hill. Family integration was sought through the creation of double-height spaces and bridges that surround or cross them, although the terrace area was also highlighted, in front of the room and next to the pool.
{{item.text_origin}}

