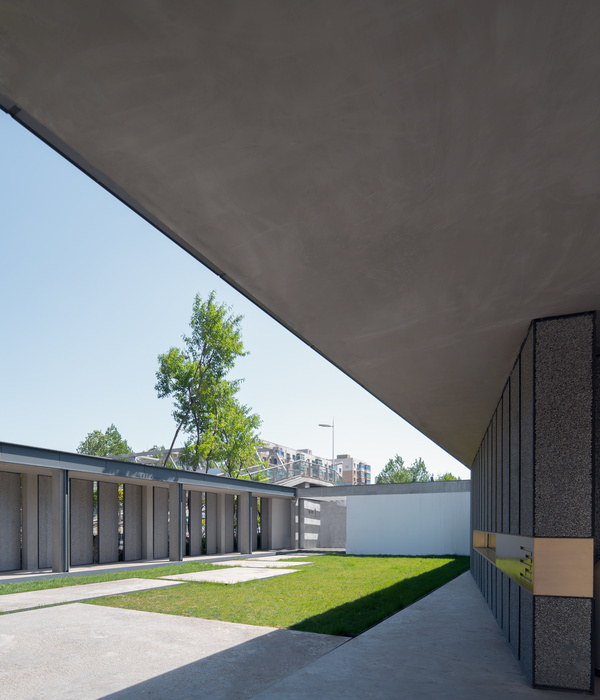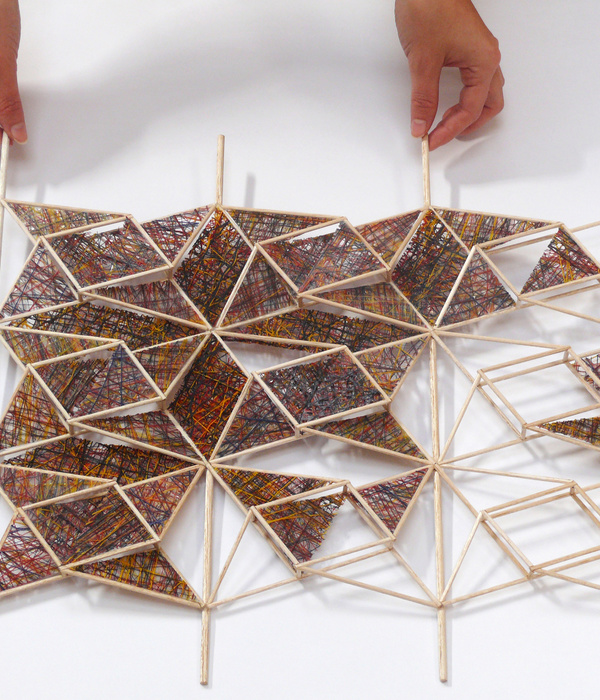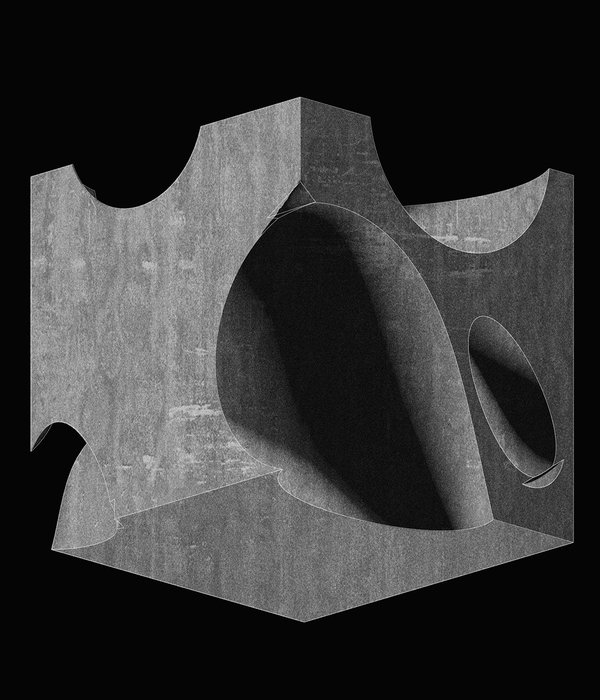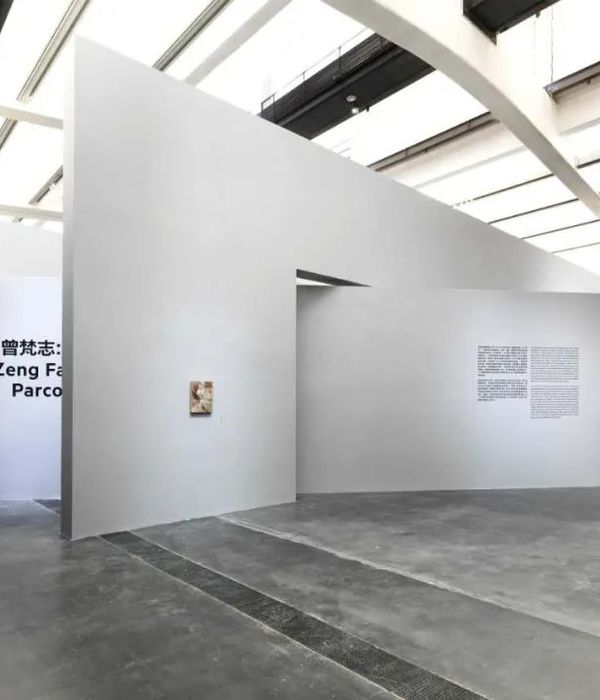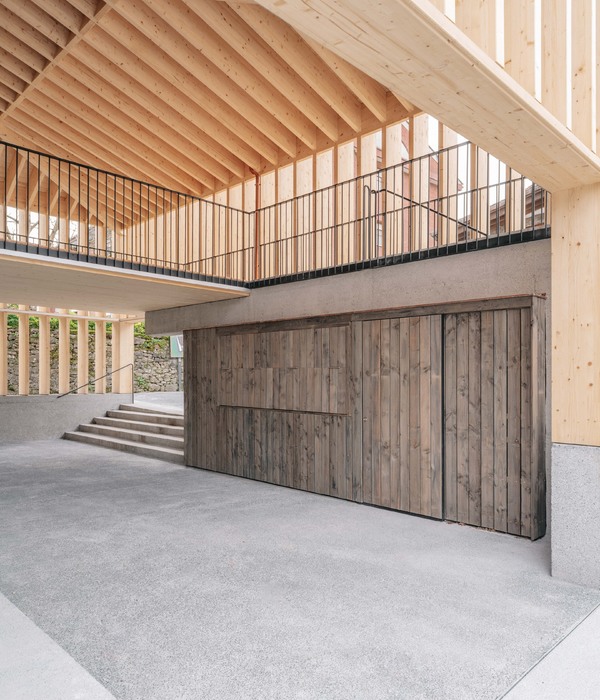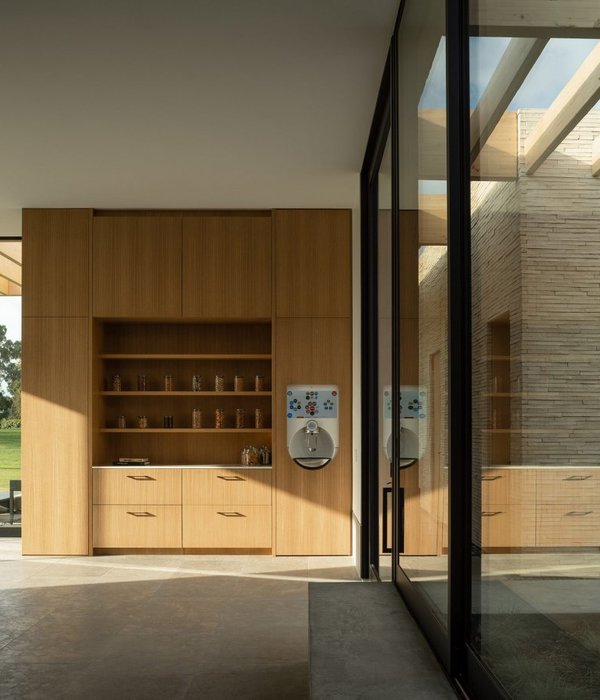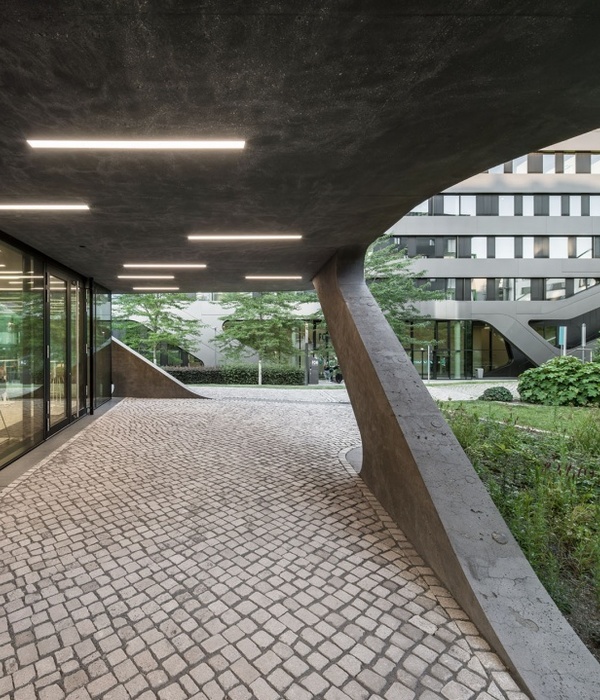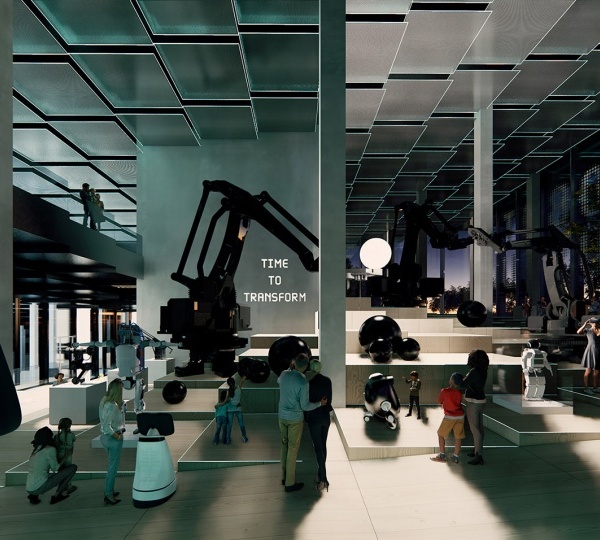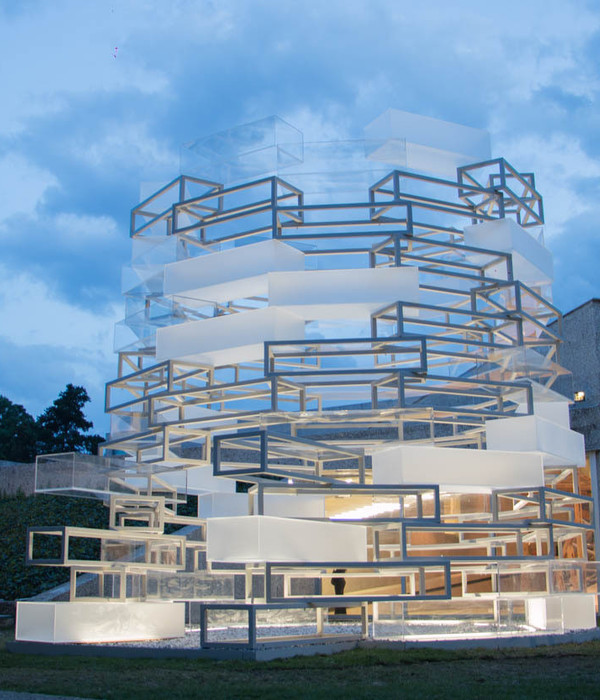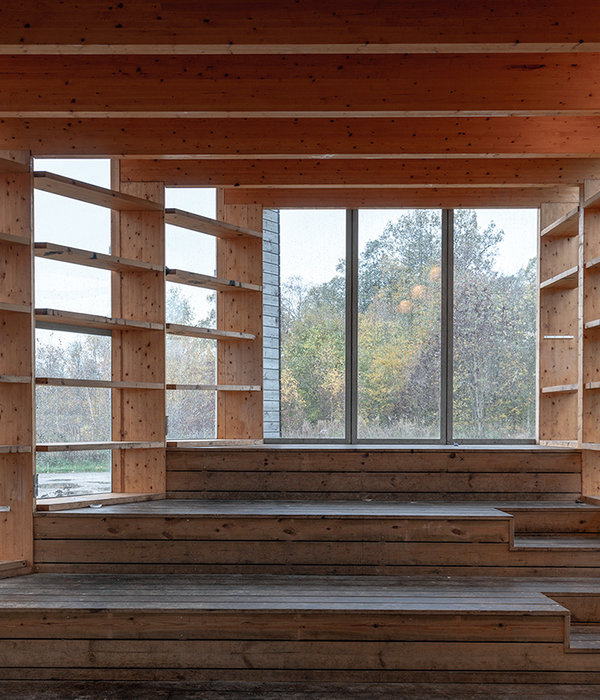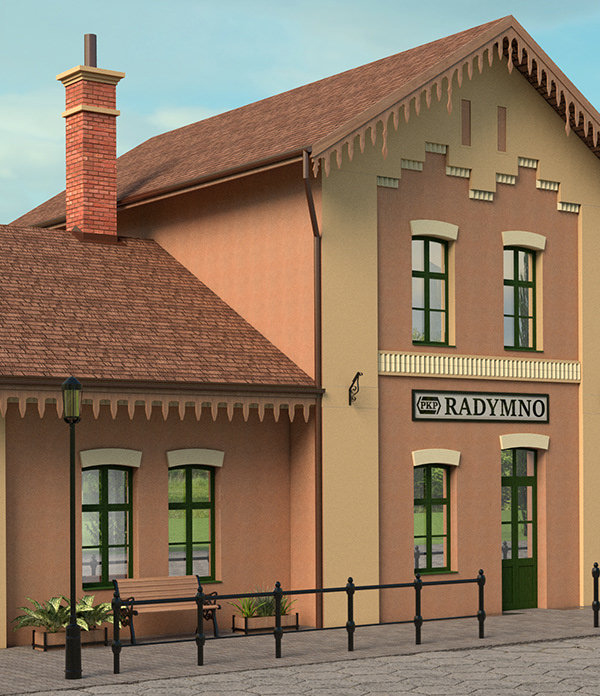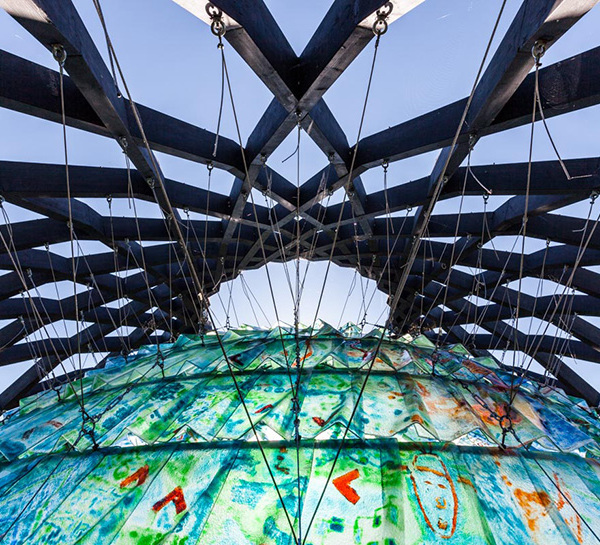Architects:Rapp+Rapp
Area :550 m²
Year :2012
Photographs :Kim Zwarts
Manufacturers : Decomo, Schrijnwerkerij BorraDecomo
Lead Architect :Christian Rapp
Project Management :WVI projectregie
Structural Engineer :Studiebureau Snoeck & Partners
Interior Architects :Rapp+Rapp
Responsible Partner : Harrie van der Meijs
Project Team : Wouter Hilhorst, Anne Gramatzki
Client : Gemeentebestuur Houthulst
General Contractor : Furnibo
Mep & Hvac Consultants : Studiebureau Snoeck & Partners
Management : Rapp+Rapp
City : Houthulst
Country : Belgium
Merkem is a small village in West Flanders, counting 2,300 inhabitants. After having been completely destroyed in the First World War it was reconstructed in the 1920s in a typical local building style, being a characteristic example of post-war reconstruction architecture. The village is situated along two main roads joining in a T-junction. The commission granted to Rapp+Rapp consisted of two parts: the redesign of public space along the main streets in the village and the construction of a new community centre.
The redesign of the public space included three squares, one on the T-junction and the other two located on either of the main streets. Following the sober character of the village, the redesign of the public space is simple but of high quality, accentuating the modest design of the public space. The community centre is located on the Stationsplein, a square measuring 150 x 40 metres flanked by two-story brick buildings with gable roofs. The main entrance addresses a small plaza, at the backside there is a parking area. The building is visually defined by a single-story continuous colonnade, which joins the rhythm of the surrounding houses and encloses the main hall.
The Merkem community centre is an open platform for a wide range of activities. The double-hight main hall rises above the rest of the building and is equipped with timber high-level glazing. During daytime this ensures light, transparency and openness. At night the arising glass volume acts as a lantern for the Village. The entrance hall, flanked by service and technical units, leads directly into the main hall. In line with the hall lies an introverted courtyard, which is closed to the square. In contrast to the openness of the main hall, it forms an oasis of peace and silence. On the opposite side of the court, face to face with the main hall, there is a conference room that can be used independently from the rest of the building.
The facades of the building mainly consist of prefabricated concrete and untreated timber. The concrete contains a light-coloured aggregate that contributes to the refined quality of the arcade. The untreated timber provides a warm and natural charisma to the building. The exterior of the building continues in the interior. The floor as well as the gravel in the courtyard is light coloured too. The building’s inner frame is constructed of in-situ concrete, closely matching the prefabricated concrete columns. The spatial sequence of colonnade, transparent main hall and closed courtyard provides the community centre with a lightness and openness that easily fits into the village centre.
▼项目更多图片
{{item.text_origin}}

