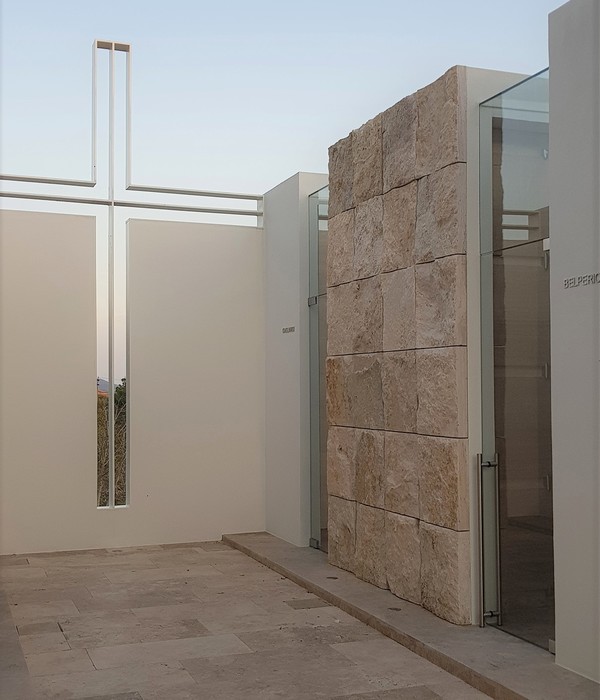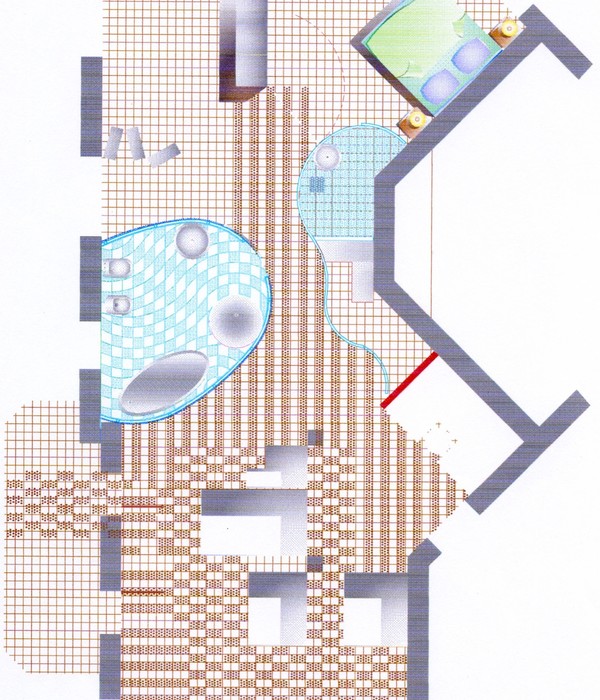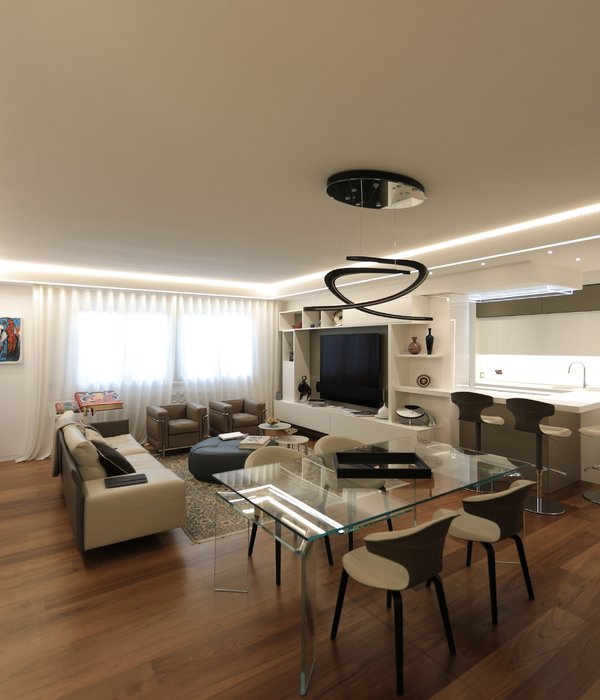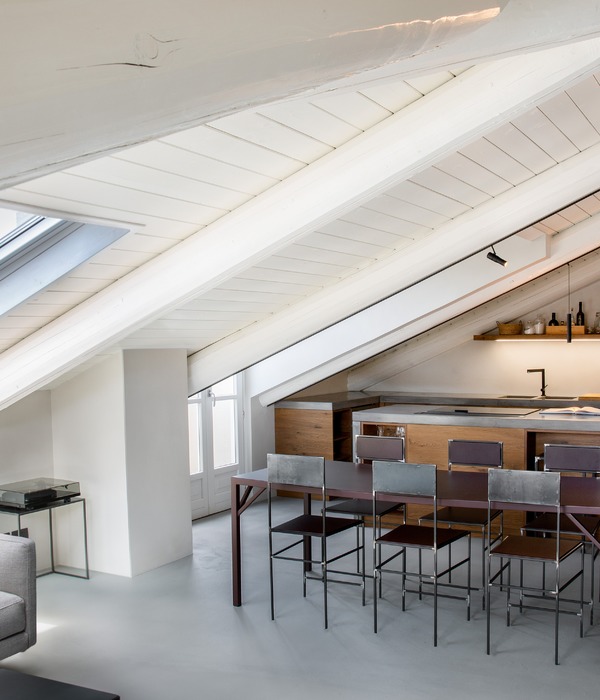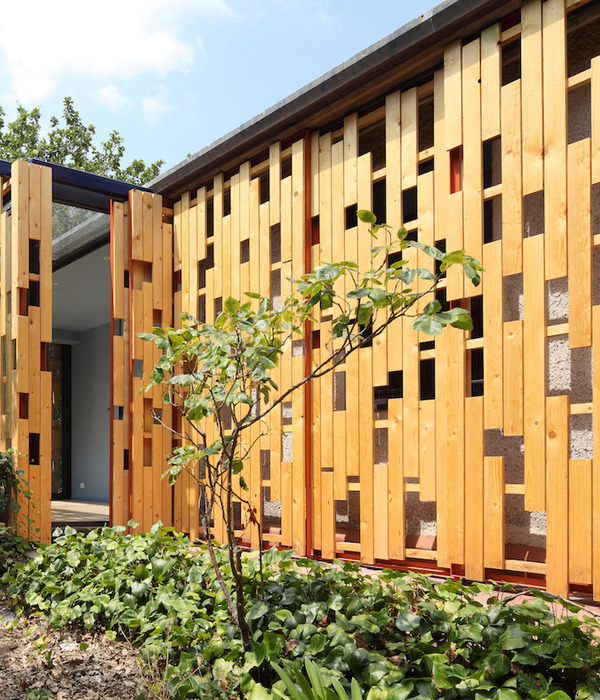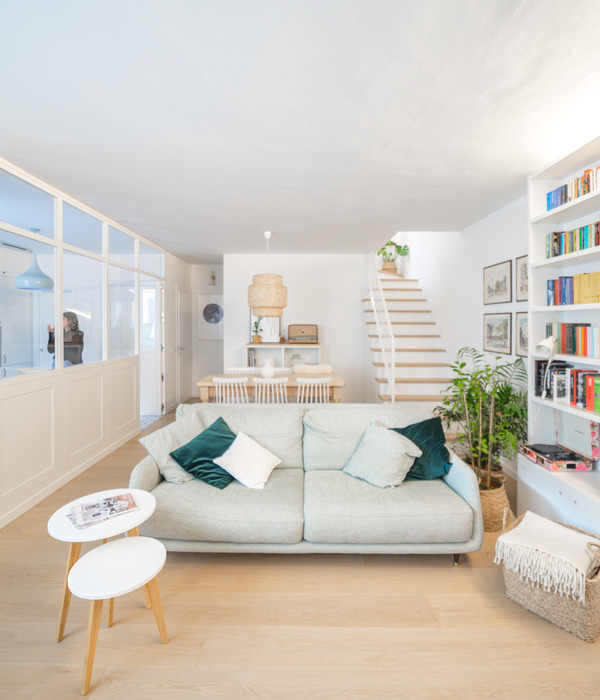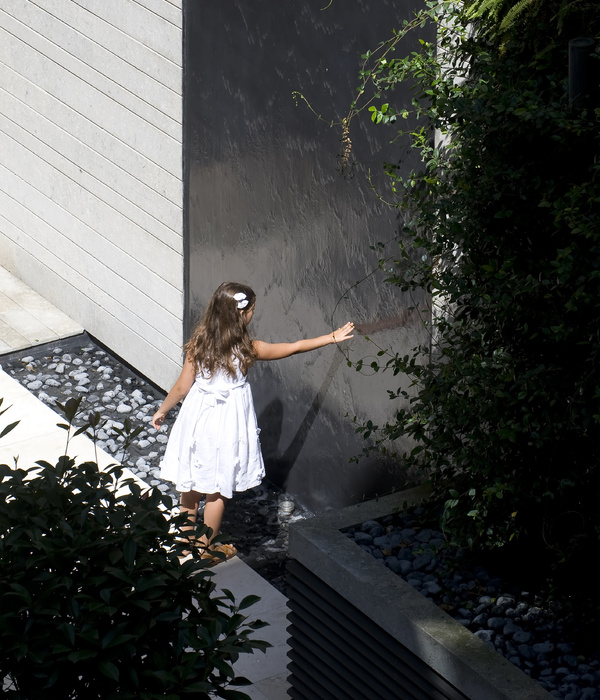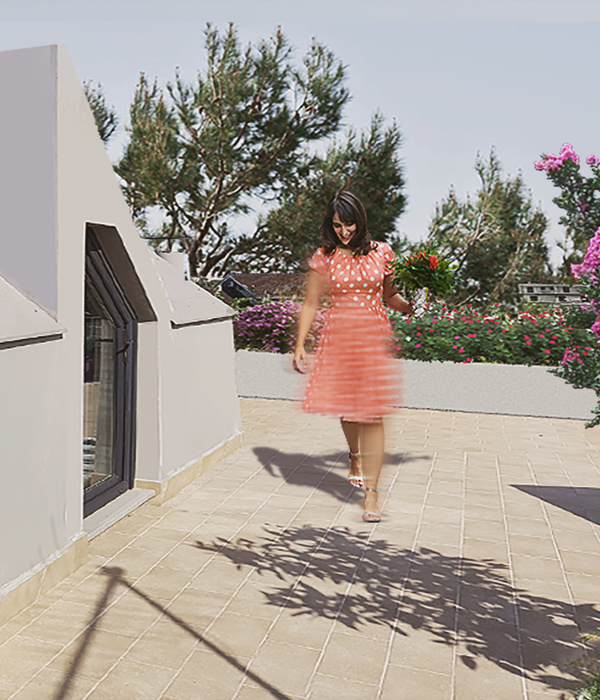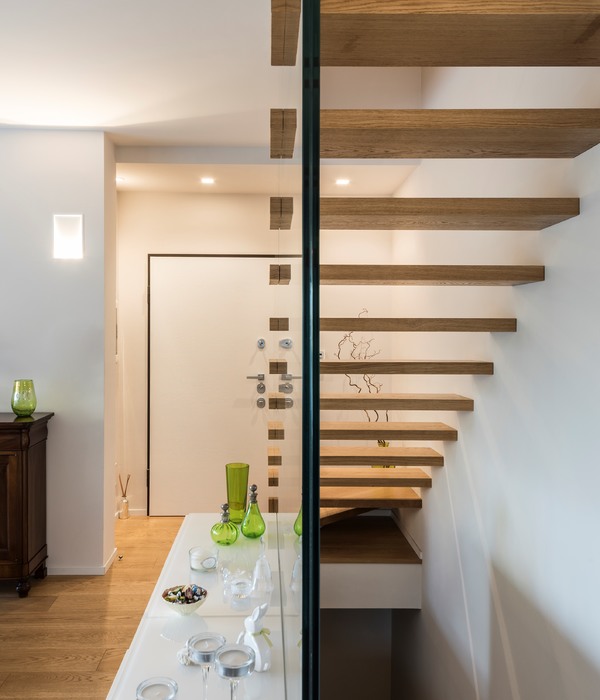The project is located in the VI Region of Chile, Colchagua province, in the San Fernando commune, specifically in a sector called Fundo El Medio. It is located on a pleasant lot with a gentle slope and with a wide view towards the foothills of the Andes.
The design of Casa T+T encompasses two main characters; materiality and volumetry, resolved in two perpendicular axes.
The choice of materials aims for coherence with the traditional construction systems of the Colchagua area. The rustic artisan brick (brought from Cauquenes, a commune of the VII Region) 20 x29 x7.5 stonework, reinforced with structural elements of concrete, beams, walls, and pillars generates a simple structural and volumetric tectonic dialogue.
Regarding the volume, the access hall, living room, dining room, and kitchen are located in the main space. The access facade, which is oriented towards the west, is hermetic, generating a game of openness and transparency towards the east.
A transparent, open cube, topped with handmade brick animates the living room and dining room, a space with a direct connection to the kitchen and the terrace, as well as the tableted concrete barbecue area. The view from both spaces highlights the mountain landscape at sunset and directly invites you to step out in the garden.
The private volume of masonry work has a secondary character and is contained by concrete walls and beams. This space houses the bedrooms, which have a view towards the garden to the northeast, allowing a pleasant panoramic view and morning lighting.
Casa T+T seeks to prevail the nobility of simple materials, in a home that invites daily enjoyment and well-being in the harmony of its spaces, its aesthetic value and its symbiosis with the landscape.
{{item.text_origin}}

