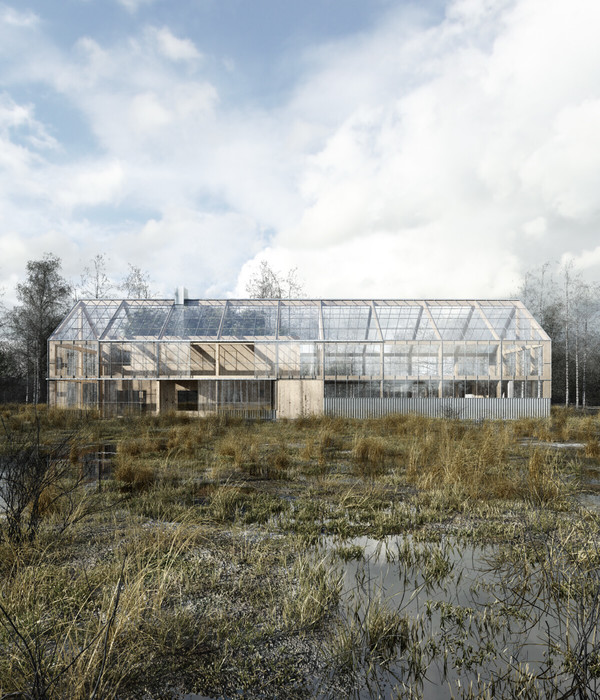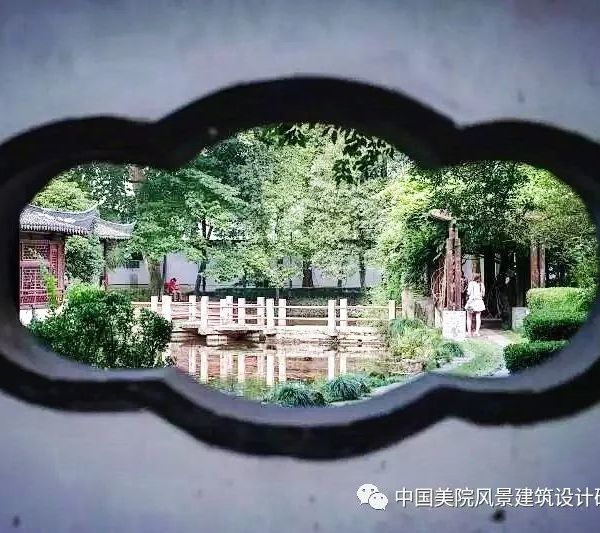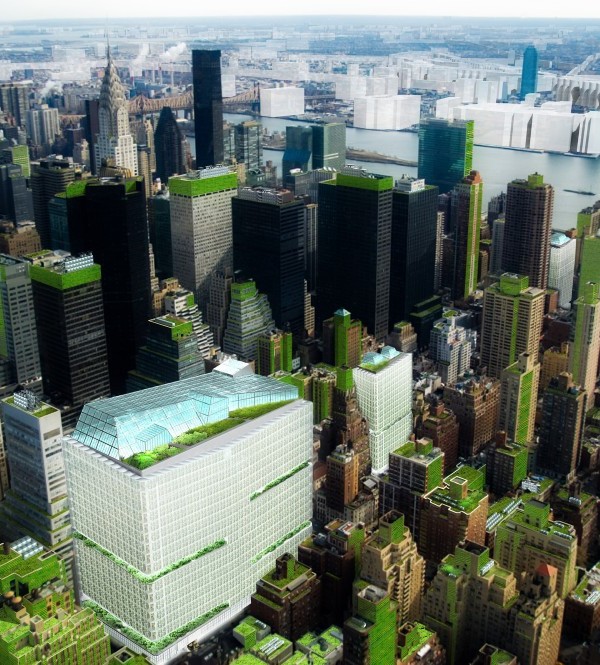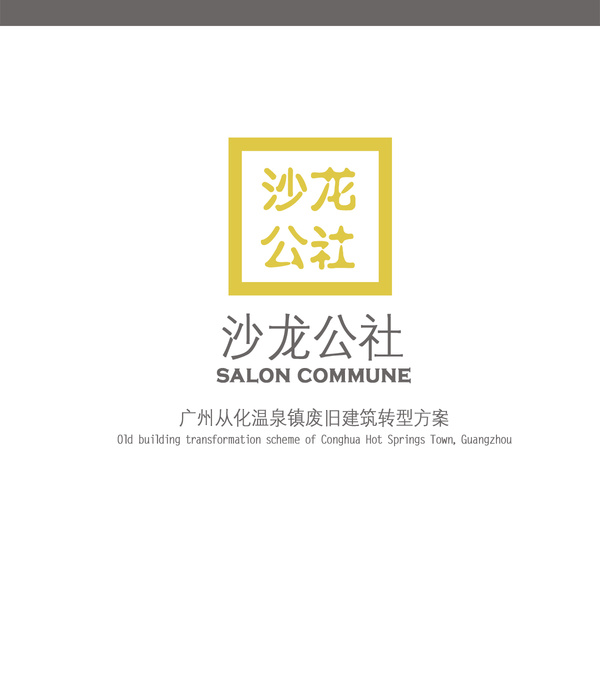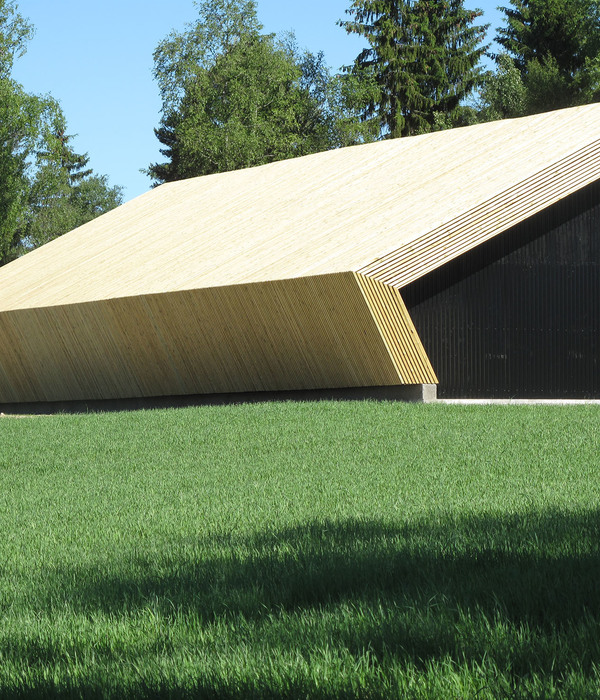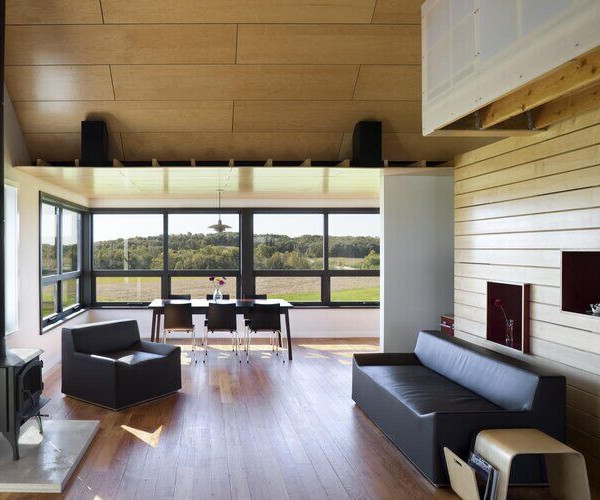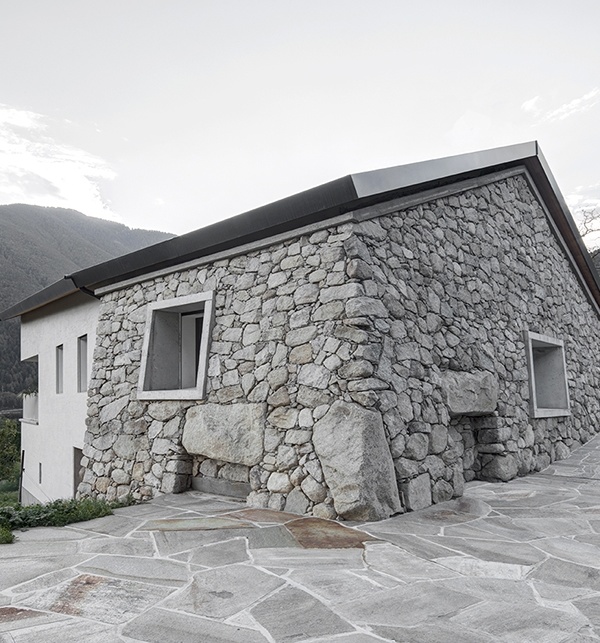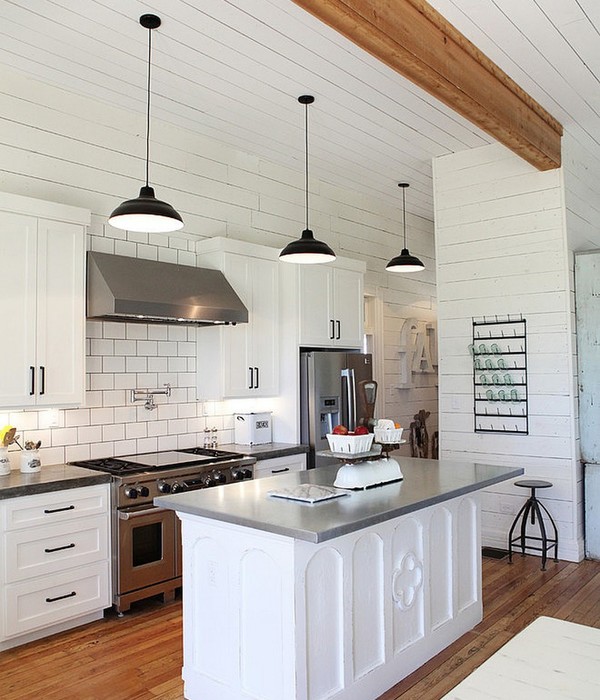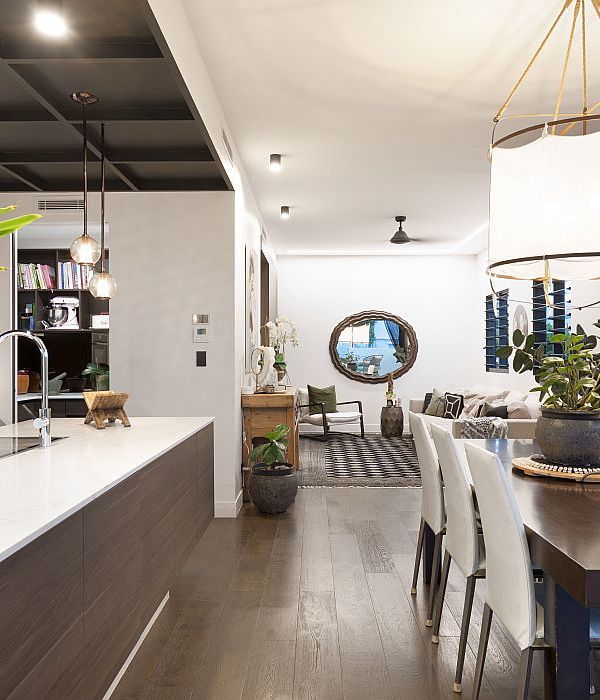The task of our Studio was to create a summer kitchen in the courtyard of a country house. Between the kitchen and the house, it was necessary to make a terrace where the owner, a young energetic businessman, could place sports equipment for the CrossFit. We were asked to install a fireplace in the kitchen to have a good time near the fire, but this was not enough for us, and we also organized a resting place on the terrace, for which we used a fireplace with a double-sided furnace. To maintain the unity of architecture and interior, it used the same materials both inside and outside: artificially aged wood and metal to create a brutal industrial image.
We choose Minacciolo kitchen furniture Min Professional for the project. The model made of black painted steel can be called a professional cooking machine. Each kitchen is designed individually: a plate with its data and the customer’s name is placed on the body. A successful addition was the Mammut hood of the same brand - a bright art object made of steel in black graphite. The cooker hood can be rotated 360°.
Apavisa porcelain stoneware with an invoice for concrete - such a background is advantageously underlined by the kitchen lines and Minacciolo hoods, as well as the cast-iron stove with a wood-burning stove La Nordica America NE. The table made of wood according to our drawings was created by the Alexey Tiskin Workshop. Chairs, sofa, and armchairs: YasenKrasen workshop, according to drawings by Atamanenko, Architecture & Interiors. The facades of the cabinets are finished with aged, manually processed oak boards. Leather handles. The kitchen is recessed into a niche. The fireplace with double-sided furnace Neptun of the Swiss company Rüegg works both in the kitchen and on the terrace.
The table is painted black, the butt ends in the warm color of the wood emphasize the living geometry of the tabletop. Light fixtures: Foscarini, Loft Design. The cantilever overhang of the roof obscures and protects the recreation area from precipitation. Transparent folding doors blur the boundary between the two zones. There is a pine plank on the terrace floor, artificially aged and impregnated with protective compounds, and a granary board on the walls. The fireplace is sheathed with steel sheets: the required degree of oxidation of the metal was achieved with special coatings.
{{item.text_origin}}




