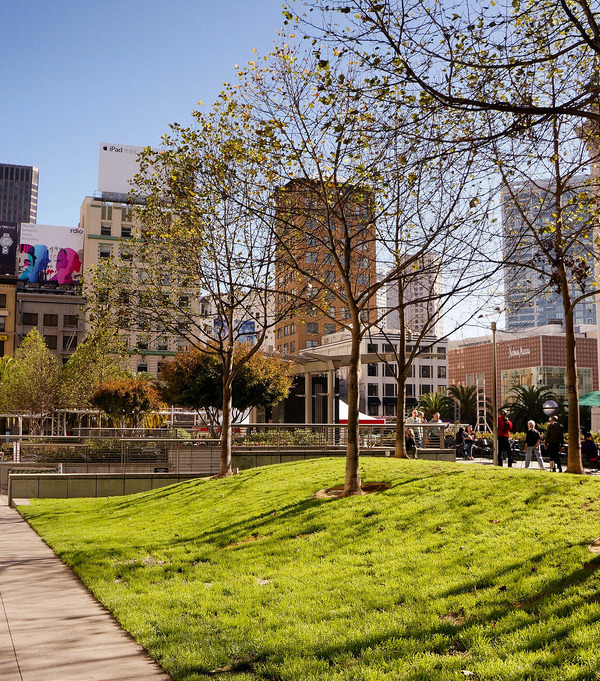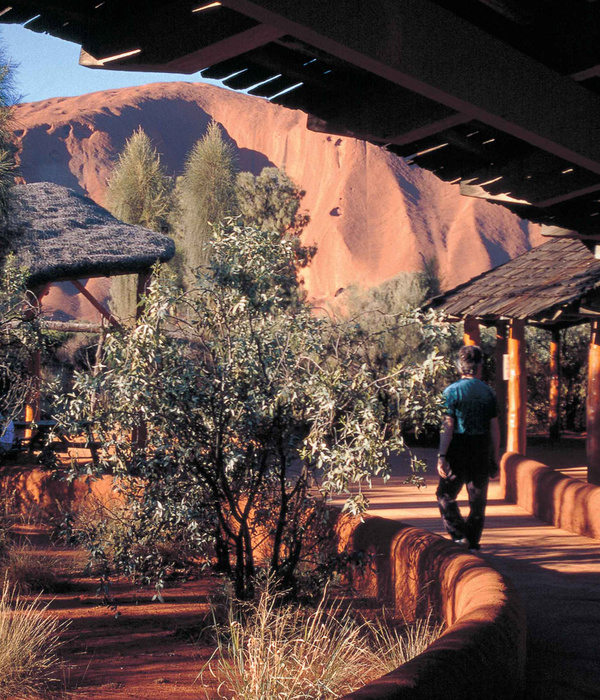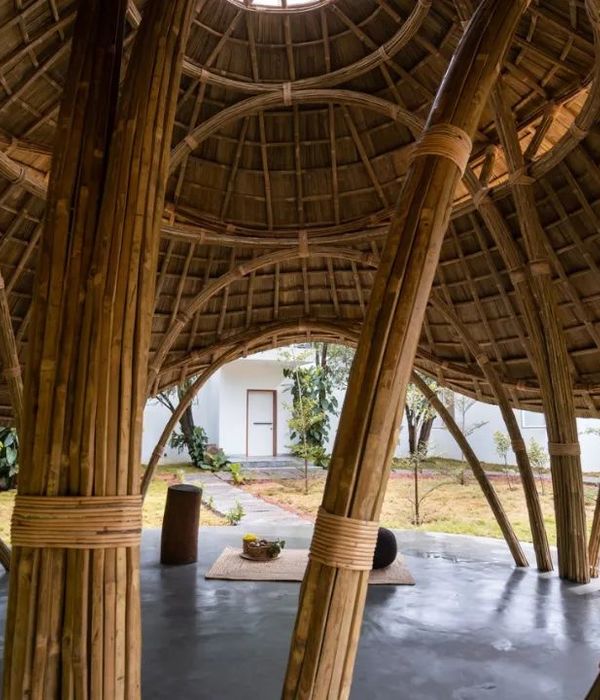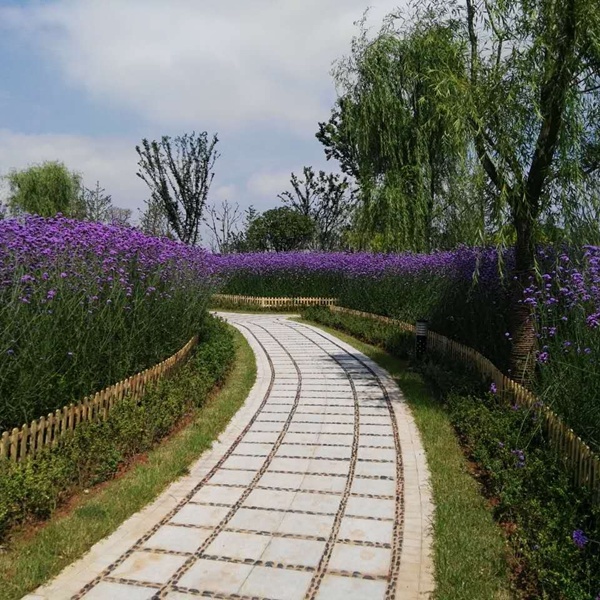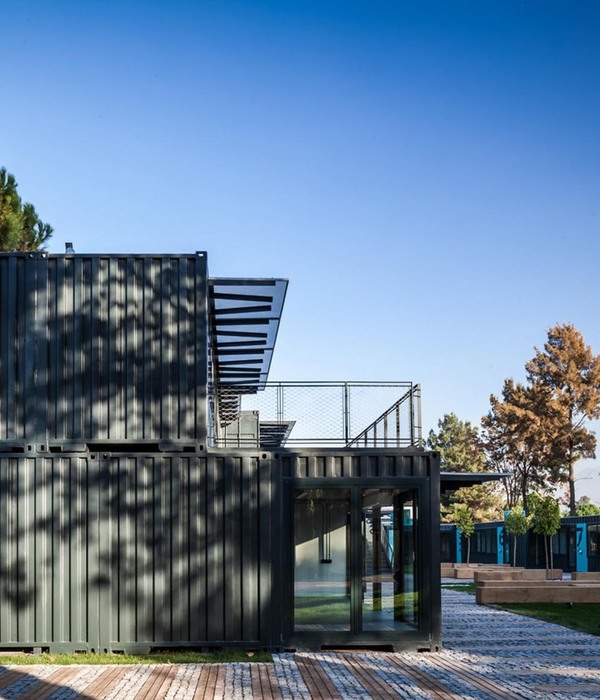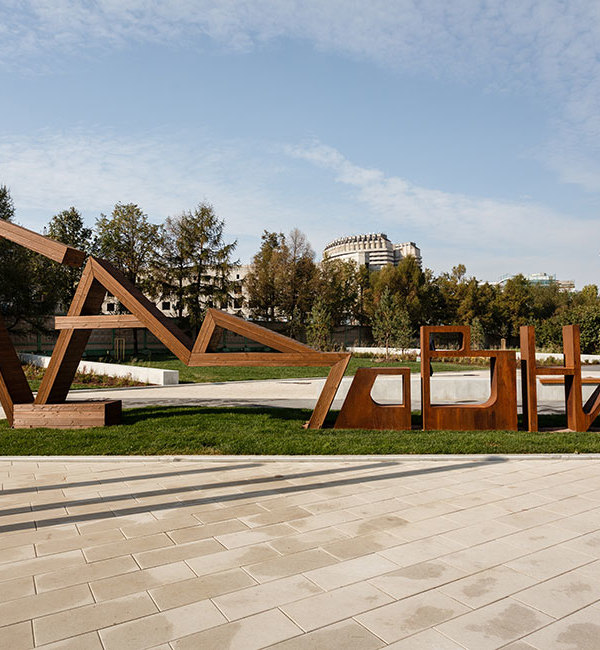A Vision for a Self-Reliant New York
位置:美国
分类:公共环境
内容:
设计方案
图片:16张
“在这个跨国公司掠夺的时代,生活在这样一个不称职的国家,我们必须自力更生,并且组织起最合乎逻辑的增量,也就是城市本身。” Michael Sorkin在杂志上撰文写道,并解释了他的假想计划:彻底改变纽约的景观,将绿色景观和都市农业引入到纽约这座混凝土丛林。
这个计划被命名为“稳定的纽约状态”,已经计划了近6年,这个计划并不是简单为了审美享受,甚至也不仅是为了让城市更可持续(尽管可持续性是项目背后关键的动机)。这个项目实际上是一个思想模式:就是像纽约这样的城市能够自给自足,在自己的边界内创造自己所需的食物、能源,甚至一切。
这个项目的核心想法是创建一个可持续的、自下而上发展的社会,而不是依靠政府,进行自上而下的发展。在定义研究区段时,第一步就是研究一个像纽约这样的城市,如何为其850万居民提供食物。使用各种摩天大楼农场,充分利用街道和街区,通过计算得出大约可以生产的食物热量,再通过复杂的分销网络分配给居民。
然而项目似乎有戏剧性的缺点,第一次迭代公式计算出,供给居民所需要的能量大约是25个核电站产生出的能量。因此,整个计划似乎更像是一个思想实验,激进的设计是为了测试整个城市发展的能量边界。
译者: 饭团小组
“In an era of incompetent nation states and predatory transnationals, we must ratchet up local self-reliance, and the most logical increment of organisation (and resistance) is the city.” This is how Michael Sorkin, writing in Aeon Magazine, explains his hypothetical plan to radically change the landscape of New York City, bringing a green landscape and urban farming into the former concrete jungle. The plan, called “New York City (Steady) State”, produced over six years by Sorkin’s Terreform, is not designed simply for aesthetic pleasure; it’s not even an attempt to make the city more sustainable (although sustainability is the key motivation behind the project). The project is in fact a “thought-experiment” to design a version of New York that is completely self reliant, creating its own food, energy and everything else within its own borders.
The key idea behind the project is to create a sustainable society from the bottom up – rather than relying on government to impose one from the top down – by applying autarky, a political concept which describes a completely closed system. This system resonates well with many established notions of sustainability: ideas such as ‘cradle-to-cradle‘ or ‘net zero’ often demand closed loops or minimal outside influence.
After defining the extents of the study (including only the five boroughs of New York City and creating “an almost completely ‘unnatural’ limit” to constrain the study), the first step was to define how a city as urban as New York might be adapted to provide food for its 8.5 million inhabitants. Using a variety of skyscraper farms, and reclaiming streets and under-utilized city blocks, Terreform has calculated that it would be technically possible to produce 2,500 calories per person, per day. Combining this with a sophisticated distribution network would give each resident access to enough food.
A plan as dramatic as this obviously brings drawbacks: the first iteration of the design was calculated to require 25 nuclear power stations to generate the energy required to produce all this food, a result that was “somewhat at odds with our larger intentions.” However, this is where the project’s intention as a thought experiment comes into play: the radical design is meant to test boundaries, to take on a seemingly impossible task and see what the implications are of meeting it.
“On the whole, we’re sanguine about the differences between the logics of comparative advantage and the politics of self-realisation, and the difficulties of negotiating the territory in between,” explains Sorkin. The truly desirable solution to environmental crisis and social inequality will lie somewhere between our current situation and the designs of Terreform. But without their investigation pushing the boundaries of what is feasibly possible – and showing us just how different our urban environment could be – then our quest for sustainability would be limited, and therefore incomplete.
自给自足的纽约外观图
自给自足的纽约外部局部图
自给自足的纽约外部街道图
自给自足的纽约
自给自足的纽约图解
{{item.text_origin}}


