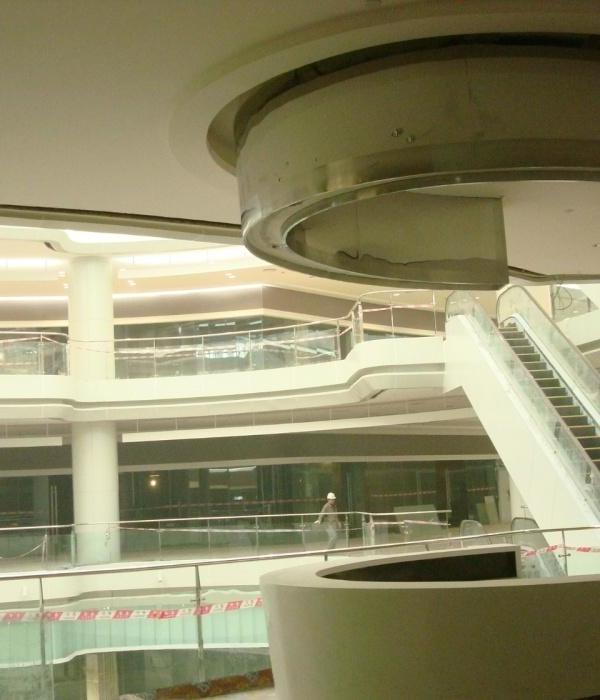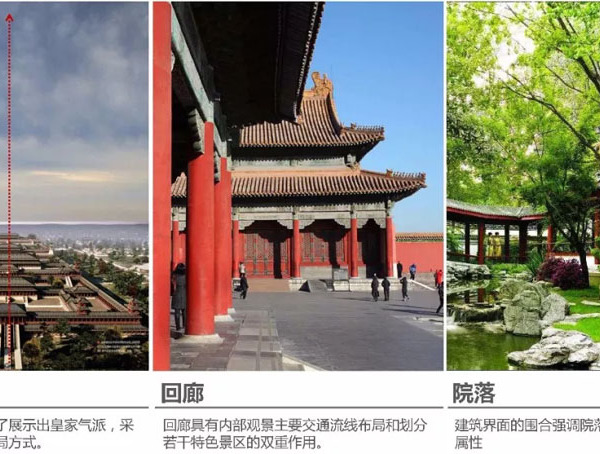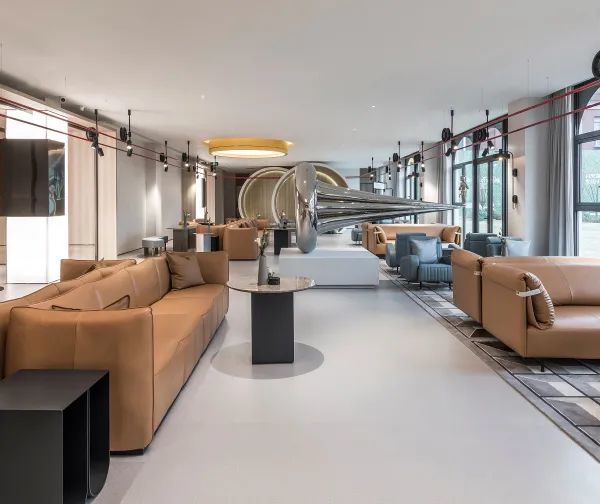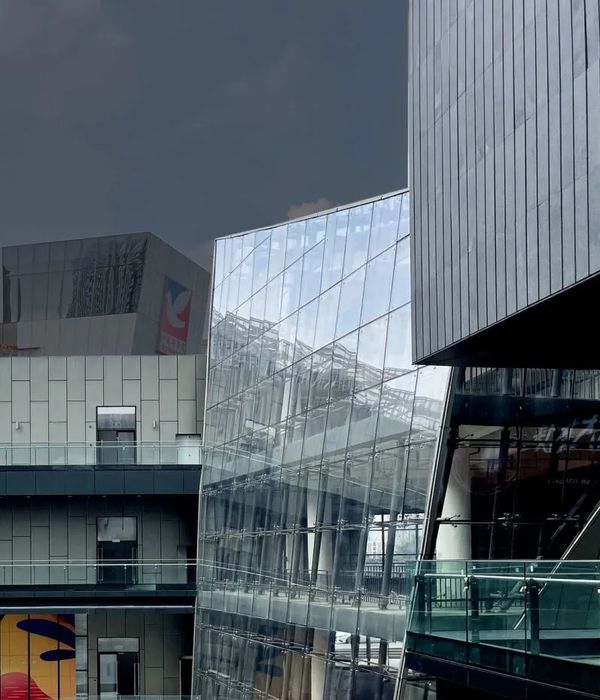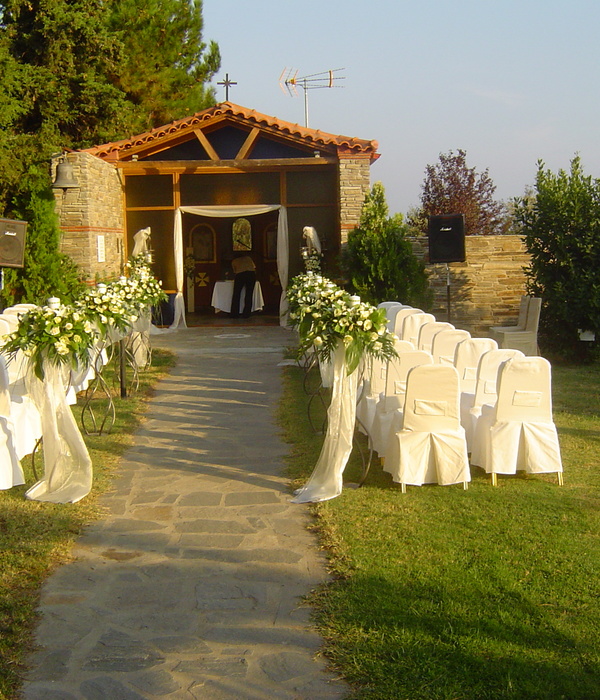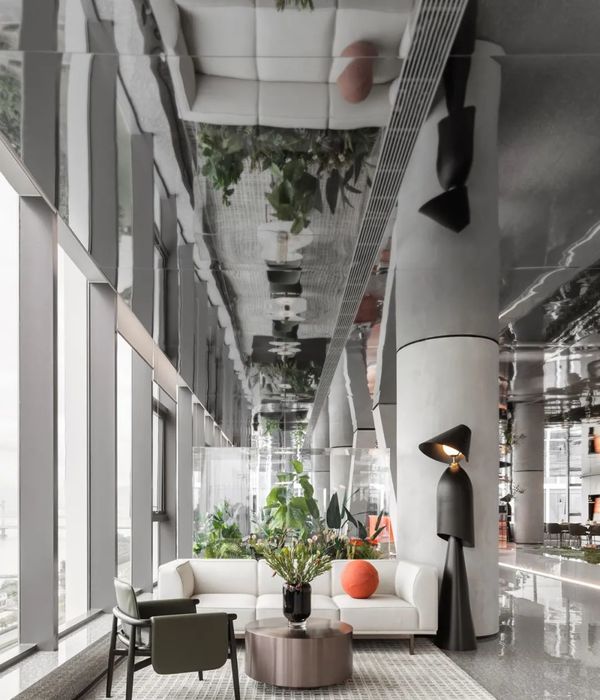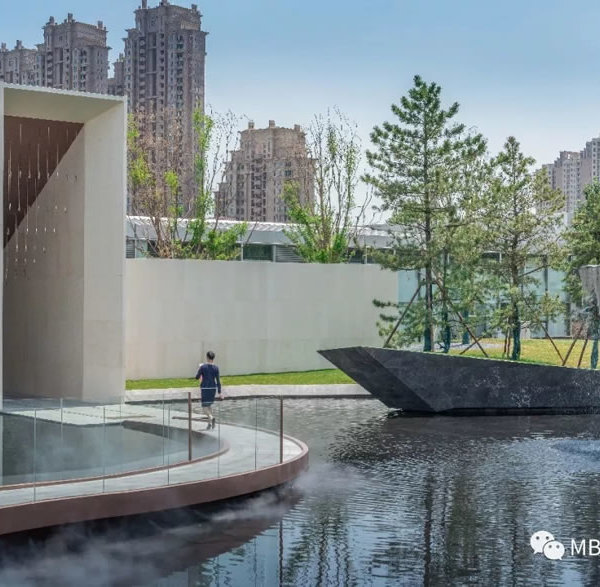Small England Farm
设计方:BBM Sustainable Architects Ltd
位置:英国
分类:公共设施
内容:实景照片
图片:16张
摄影师:Leigh Simpson
在2008年的时候,BBM被委托为东萨西克斯郡的一个田庄构想一个可持续的总体规划。客户要求我们考虑发展一个无主的二十世纪四十年代的牛奶厂的可行性,一栋修建于二十世纪七十年代的房屋被改装和扩建了,这栋房屋与一栋修建于十九世纪的烘干室靠在一起。项目是由BBM和Studio Engleback一起合作完成的,Studio Engleback为周围的风景创造并行的策略,项目的挑战是从一个传统的、极其耗能的理念中创造出一个低的能源开发,即一个带有蒸汽浴室和桑拿的热游泳池、一个户外的“天然游泳池”、和一个高规格的乡村别墅。
BBM & Studio Engleback为这个高碳的项目想出了一个低碳的策略。项目将会使用当地的建筑材料;建筑体量将会是及其密封和绝缘的;我们会混合使用重量和轻量的材料,并充分利用它们储存热量和隔绝的能力。我们客户所拥有的林地也是新的生物质锅炉所需的刨花的来源,新的生物质锅炉将会为加热和整个场址提供能量。附近的森林还提供了为住宅和台球房内外包层的木材,还能提供细木工制品。
译者:蝈蝈
BBM were commissioned in 2008 to propose a sustainable master plan for a country estate in East Sussex. Our client wanted us to consider the viability of developing a derelict 1940’s dairy, retrofitting and extending a 1970’s house and a 19th Century Oast House situated next to each other. Working with Studio Engleback, who produced a parallel strategy for the surrounding landscape, the challenge was to create a low energy development from a brief that is traditionally extremely energy hungry, i.e. a new heated swimming pool with steam room and sauna, an external ‘natural pool’, and a high specification country house.
BBM & Studio Engleback came up with a low carbon strategy for this normally high carbon programme. It was agreed that local construction materials would be used, that the buildings would be extremely well sealed and insulated, and that a mixture of heavyweight and lightweight materials would be used to make the most of their abilities to store heat or insulate.Our clients’ woodland is also the source of woodchip for the new biomass boiler that provides energy for heating the whole site. Nearby woodlands have also provided timber for cladding the dwelling and pool house inside and out, as well as providing joinery.
小英格兰农场外部实景图
小英格兰农场局部实景图
小英格兰农场内部实景图
小英格兰农场平面图
小英格兰农场平面和剖面和剖面图
{{item.text_origin}}


