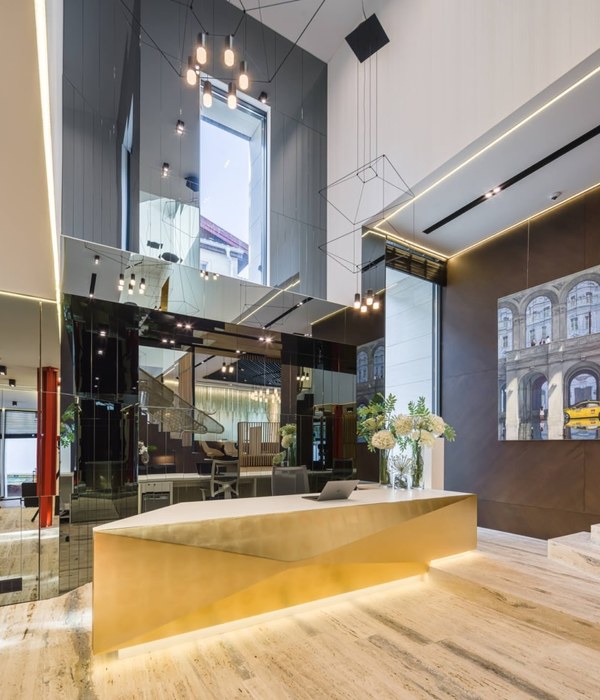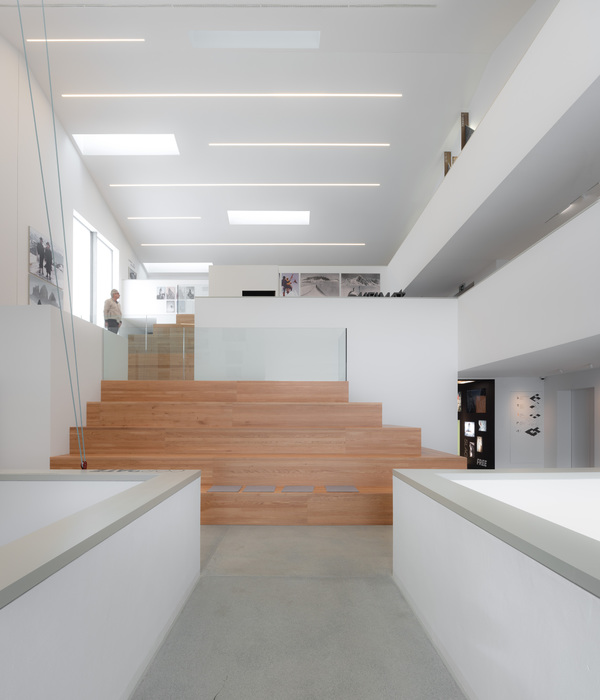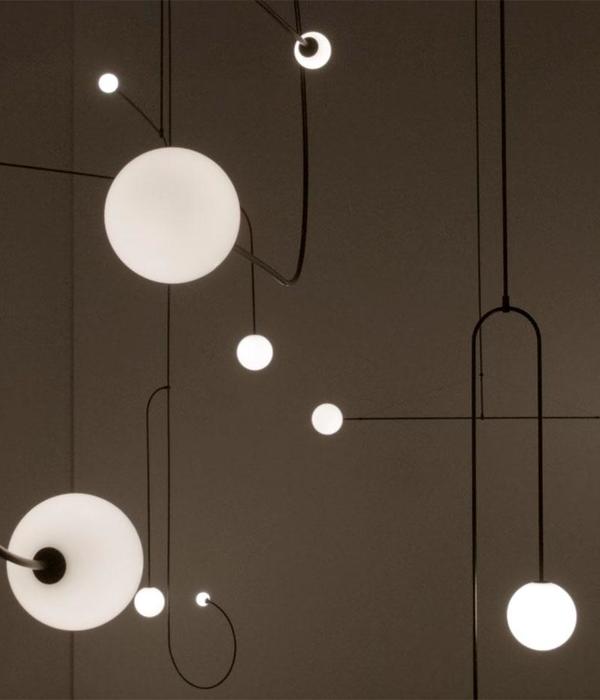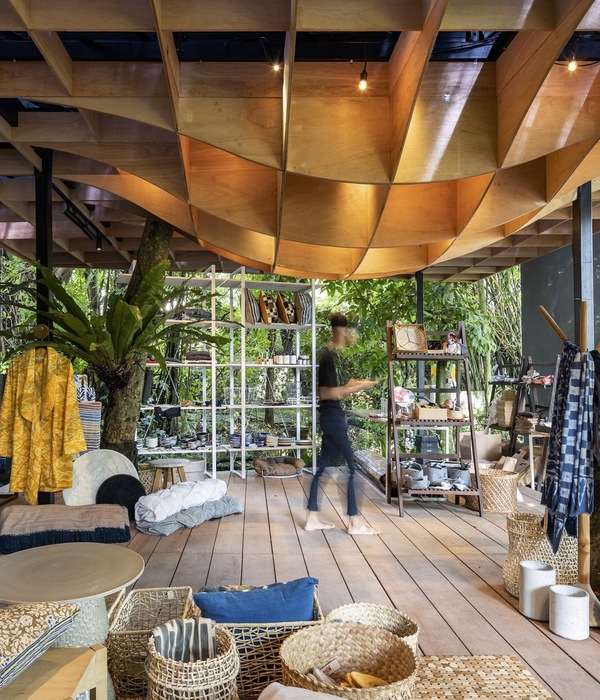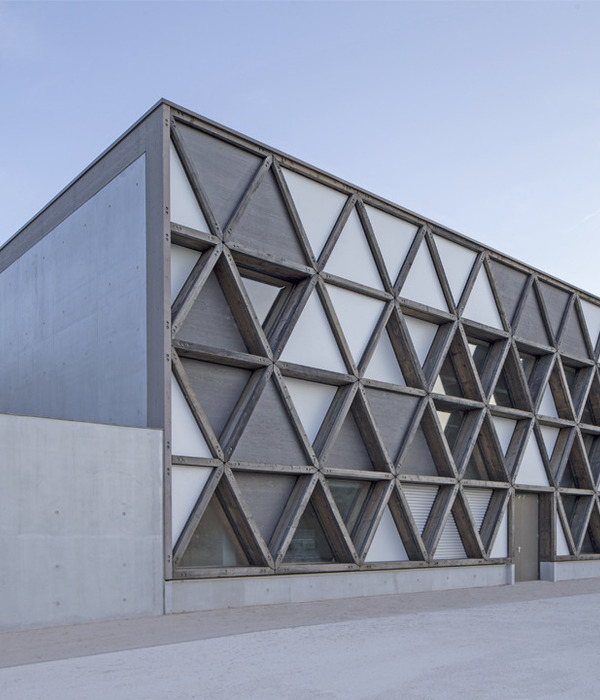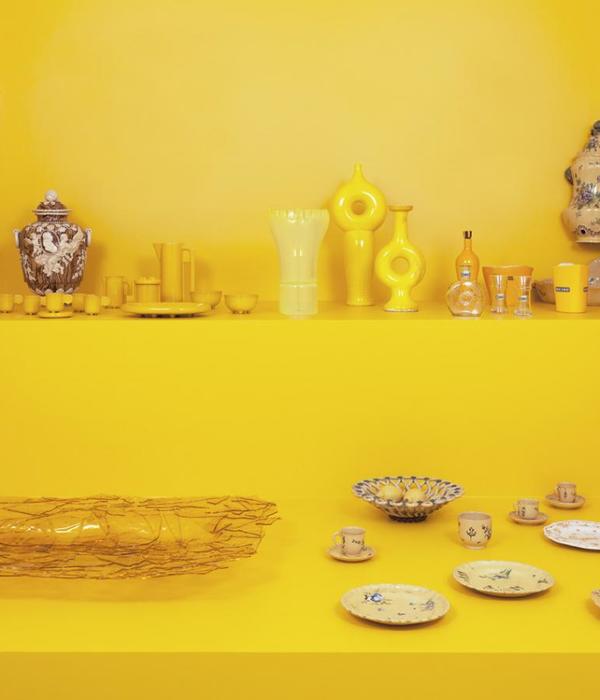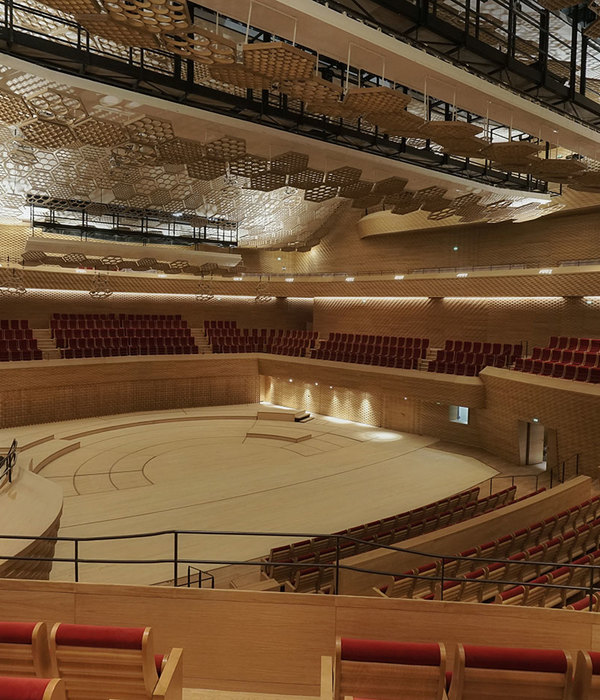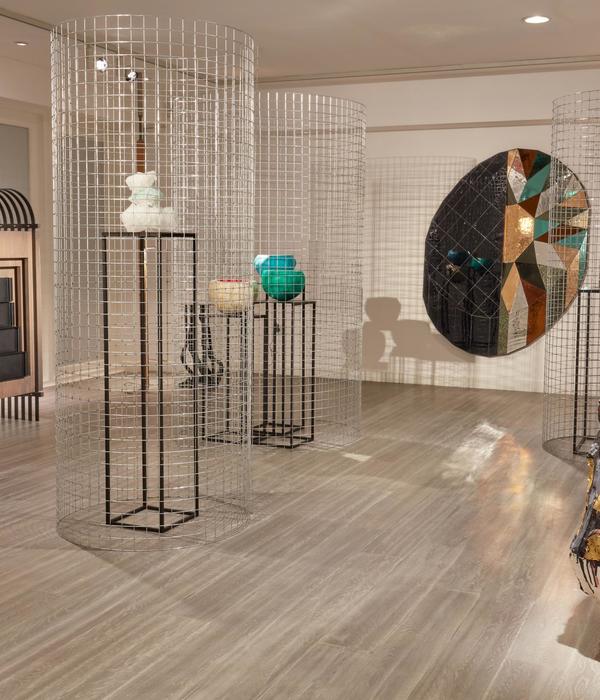“北斋. 漫步”(Hokusai. Passages…)展览在波兰克拉科夫国家博物馆的画廊内举办,其设计试图营造一个集艺术、建筑和自然于一体的空间。
Arrangement of the exhibition “Hokusai. Passages…” is an attempt to create a space on the border of art, architecture and nature within museum galleries.
▼项目概览,Preview © Jakub Certowicz
该项目受到葛饰北斋(1760-1849)独特的板画作品以及来自日本传统文化和美学的不同主题的启发,并在此基础上做出了现代化的表达。
展览的布局遵循了“忽隐忽现”(見え隠れ)的理念,使人联想到“樱花之国”的传统寺庙、宫殿、花园和房屋。由各种材料构成的矮墙分隔出独立的房间,并暗中指明了参观的路线,将客人一路引向最后的一组作品。
The project was inspired by unique woodblock prints by Katsushika Hokusai (1760-1849) as well as different motifs from Japanese tradition, culture and aesthetics reinterpreted using modern means of expression.
The layout of the exhibition follows the idea of hiding and gradually discovering the view (miegakure), bringing to mind historical temples, palaces, gardens and houses of ”the land of cherry blossoms”. Low walls made out of various materials separate individual interiors and suggest the itinerary of the visit, guiding guests to the subsequent groups of works of art.
▼展厅I,“富士山景” Room I, “Views of Mount Fuji” © Jakub Certowicz
较小的分隔元素也是单独设计的。展示着葛饰北斋最重要作品(《神奈川冲浪里》和《凯风快晴》)的墙壁矗立在一块精心挑选的巨石上,某种意义上参考了旧时日本园林和建筑中常用的解决方案(如硅石和柱脚石)。
Also, smaller separating elements were designed individually. The wall with probably two of the most famous works by Hokusai (“The Great Wave off Kanagawa” and ”Fine Wind, Clear Morning”) stands on a specially selected boulder, which may suggest a reference to historical solutions in the shaping of Japanese gardens (keiseki stones) and architecture (soseki stones).
▼《神奈川冲浪里》,”The Great Wave off Kanagawa” © Jakub Certowicz
▼展墙细节,Exhibition wall
▼展厅II,“鬼与灵” Room II “Ghosts and Apparitions” © Jakub Certowicz
▼绿色烧结玻璃构成的“假花园”,The camouflaged „garden” filled with pieces of turquoise sintered glass © Jakub Certowicz
展览的昏暗的色彩和谨慎细致的照明可看作是对谷崎润一郎《阴翳礼赞》一书的致意。所有的房间均涂饰以黑色,唯有位于中央的空间采用了从葛饰北斋作品中提取的缎面藏青色。
The dark colors and discreet lighting of the exhibition are a nod to the book „In Praise of Shadows” by Jun’ichirō Tanizaki. All rooms are painted black, with the exception of one central room with waterfall representations – in this case a satin navy blue color taken from the works of Katsushika Hokusai was applied.
▼展厅III,“瀑布” Room III,“Waterfalls” © Jakub Certowicz
展览中的另一重要元素是四个“庭园”的设置,它们各自根据展览空间进行了调整,为的是将自然氛围引入博物馆的内部空间——实施的方法并不都是直观和具体的,也可能是间接的——这将为参观者留出更多遐想与理解的空间。
One of the most important elements of the arrangement are four “gardens”, adjusted to the individual exhibition spaces. They are an attempt to introduce nature (so beautifully and synthetically presented by Hokusai) into museum interiors. Sometimes this “implementation” is literal, on other occasions indirect, but in both cases it allows for a wide range of interpretations and associations with the work of this Japanese artist.
▼展厅IV,长方形的空间内,涂以金银清漆的屏风呈对角线摆放 © Jakub Certowicz Room IV,The rectangular interiors feature additional diagonal screens, painted with silver and gold varnish
此外,单独配套的设计说明(灵感源于日式暖帘)、高低不一的木质座椅和手绘的书法标识为整个展览提供了补充。北斋的放大版红色印章被作为展览开端和末尾的提示。
The project is complemented with individually designed descriptions (inspired by noren fabric dividers), wooden seats of different heights or hand-painted calligraphic signs indicating the itinerary, and the exhibition begins and ends with an enlarged red stamp of the artist.
▼红色印章作为展览开端和末尾的提示 © Jakub Certowicz The exhibition begins and ends with an enlarged red stamp of the artist
▼设计和展陈细节,Design elements and signatures © Bartosz Haduch
▼墙面纹理,Wall textures © Bartosz Haduch
▼平面图,Plan © NArchitekTURA
▼轴测分析图,Axon diagram © NArchitekTURA
The exhibition ”Hokusai. Passages…” The Main Building of the National Museum in Krakow Design: 2018-2021 Realization: 2021 Design: NArchitekTURA / Bartosz Haduch Authors: Bartosz Haduch, Łukasz Marjański, Michał Haduch Exhibition graphics: Studio Widok Curator: Beata Romanowicz Coordinators: Katarzyna Stolarz, Kamila Hyska, Alicja Głuszek Contractor: Section for the implementation of exhibitions of the National Museum in Krakow Contractor of carpentry elements: CNC Farm – Jan Żurek
▼项目更多图片
{{item.text_origin}}

