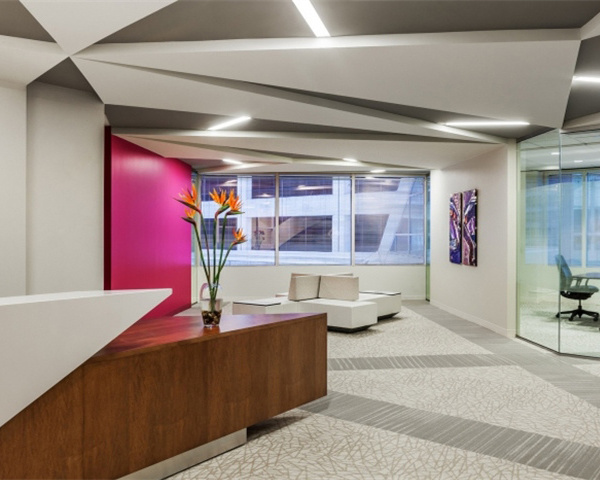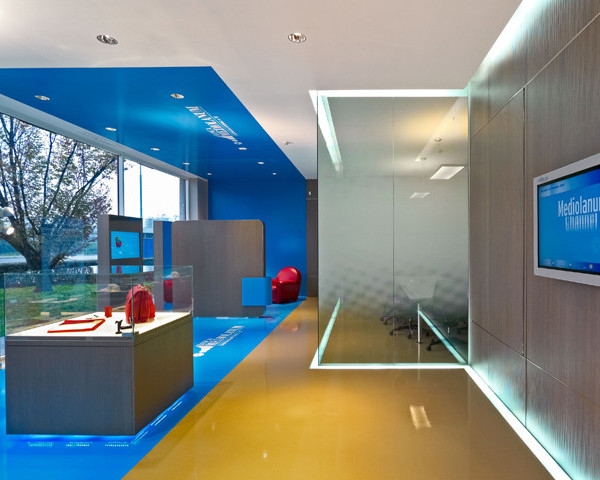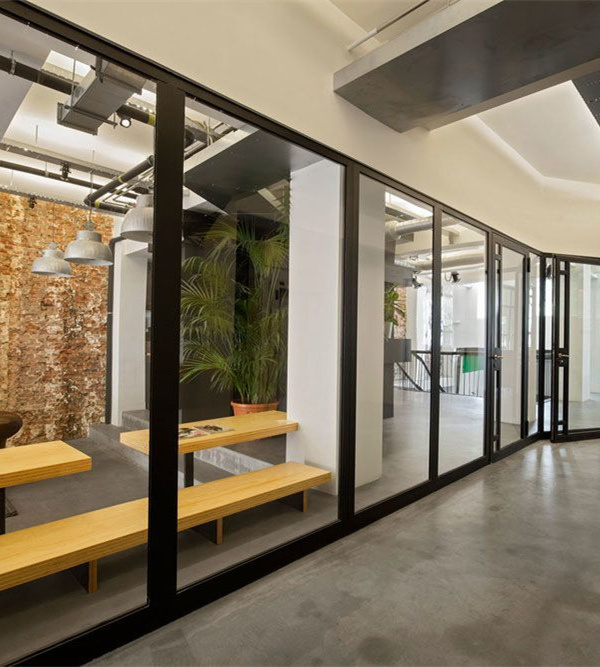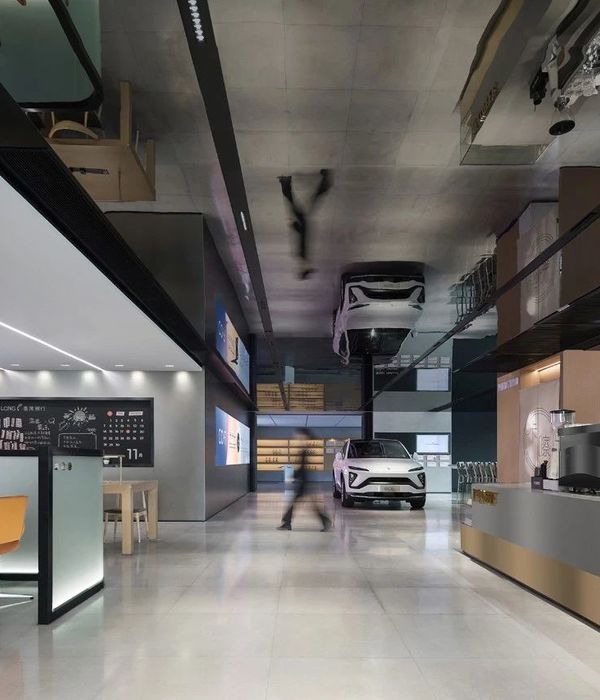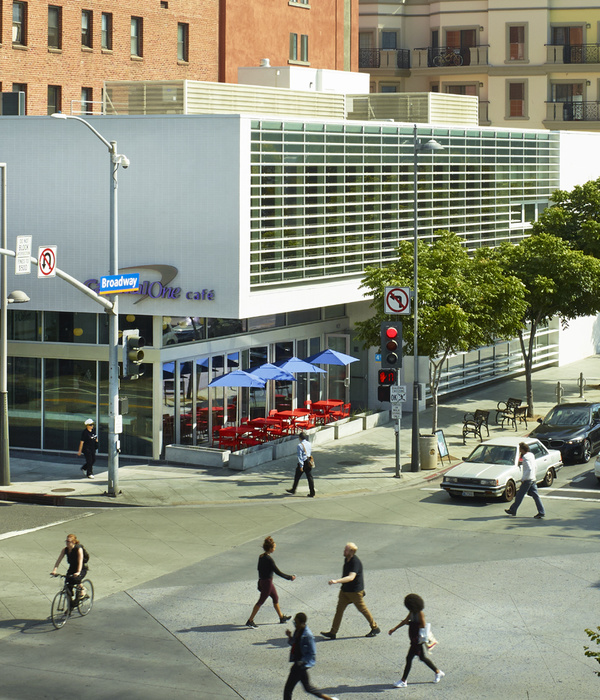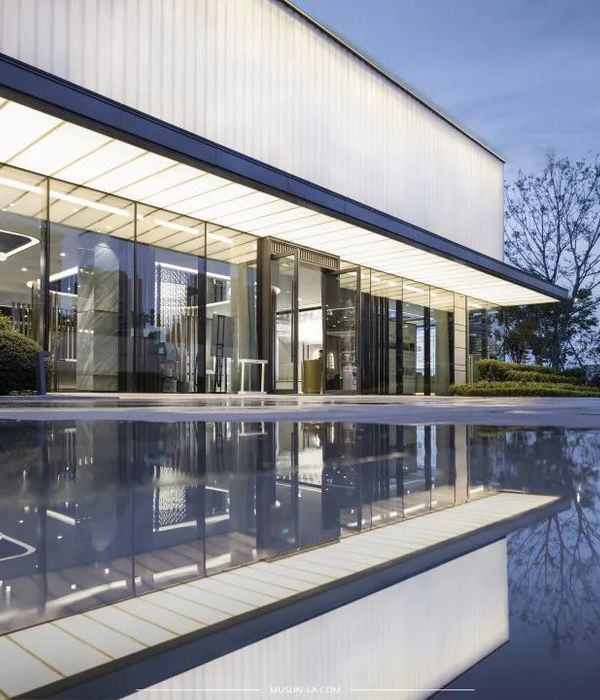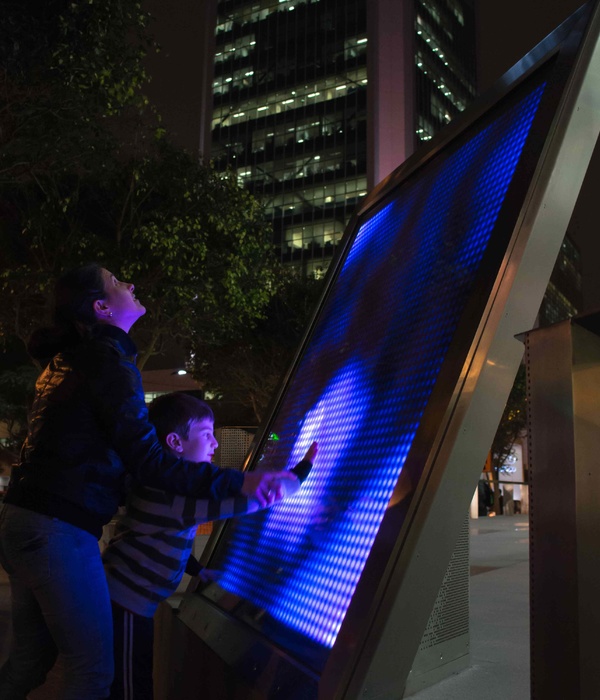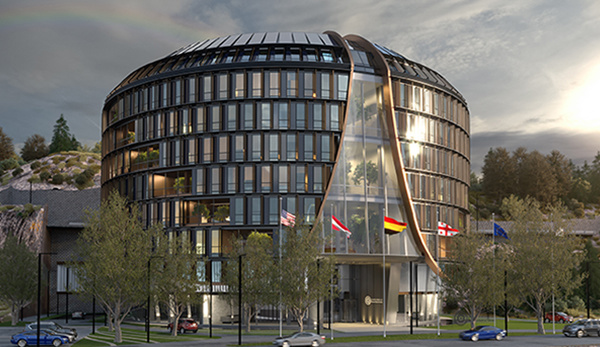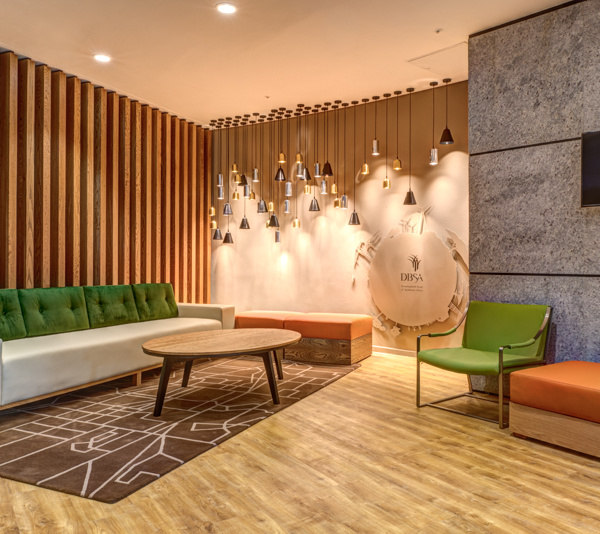Architects:DDAP Architect
Area:125 m²
Year:2022
Photographs:Indra Wiras
Lead Architect:Ketut Dirgantara
Construction:Cendana Mas Construction
Lighting Consultants:Binar Lighting Consultant
Design Manager: Yuni Utami
Architects In Charge: Artha Krisiantara, Widhi Arsana
City: Kecamatan Kuta Utara
Country: Indonesia
Happening amidst the tropical landscape of Plataran Canggu, Bali on 9-11th December 2022, Jia by OCK (Ong Ceng Kuang- a well-known curated product studio and also handcrafted conceptual decorative lighting), featured a long, immersive weekend of art, culture, space, and performances – connecting the creative community and celebrating the same driving spirit that echoes within the atmosphere. As originally intended to make a pavilion for this event, DDAP needs to transform the forest into an idyllic space with “Material Alchemy” as a main theme.
The idea was pushed further as the name of Pavilion, damuh, (the Balinese word for ‘dew’) reflects how the structure of Jia Pavilion is seen from the top. It resembles a leaf with water droplets underneath. It portrays refreshment, which accurately describes the event’s intention. The design also adopts the shape of a jungle’s terrain, making it bolder when it comes to bringing nature beyond the boundaries of such a structure. Within the wood-clad pavilion from Kayu Lapis Indonesia, DDAP embraces the surrounding nature, by keeping the integrity of the landscape and harmoniously fitting into the environment.
Representing a portrait of ‘home’, Jia Pavilion was intentionally placed in the center of the attraction. The whole experience of the “living room”, “bedroom”, “bathroom”, and “outdoor patio” is accessible for visitors, this is just like visiting a friend’s home. The openness in Jia Pavilion is claimed to bridge the gap between indoor and outdoor activities. It brings both nuances into one single unit, creating a serene yet alive experience when entering the Pavilion. Hence, coinciding with the main theme of Jia by OCK, this kind of design exploration leads to a multi-direction way of thinking, inviting other creators and creatives to explore their interpretation and see how it all comes together through this Pavilion.
An open-air Jia pavilion is designed by DDAP in the form of a modular and prefabricated system making it more sustainable in a way to be able to repurpose it post-event. Sustainability, less energy, and zero waste are the key principles applied in Jia Pavilion. Using a combination of engineered wood provided by Kayu Lapis, the installation system was well thought to be able to be assembled in just three days. Meranti plywood which is suited for outdoor use was chosen to be used as the ceiling, meanwhile keruing wood with its durability is used for deck flooring. To have the shape of the curves, flexi plywood is the perfect match due to its bendability.
JIA Pavilion has vividly proven how our imagination could reach far beyond. From bringing nature beyond the boundaries of what so-called structure to building an iconic Pavilion that is sustainable within a tight time for construction. DDAP creates a space to experience the story of JIA by OCK, with their exploration, selection, and combination in terms of ideas, designs, materials, and products
{{item.text_origin}}

