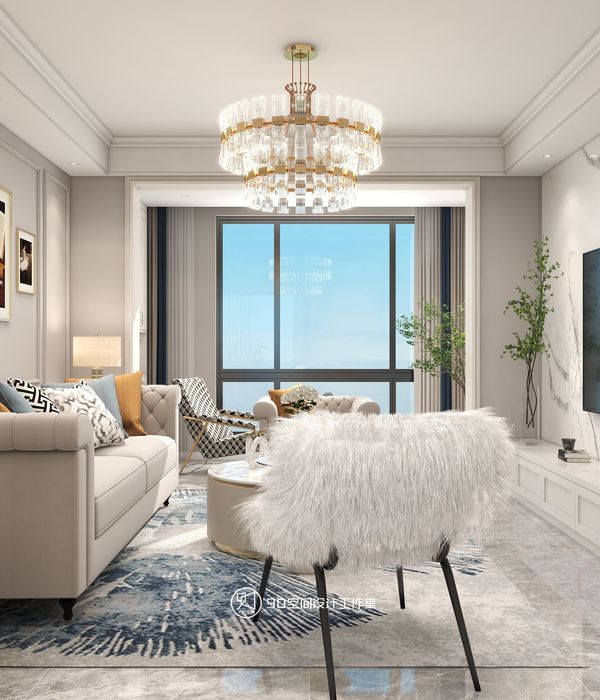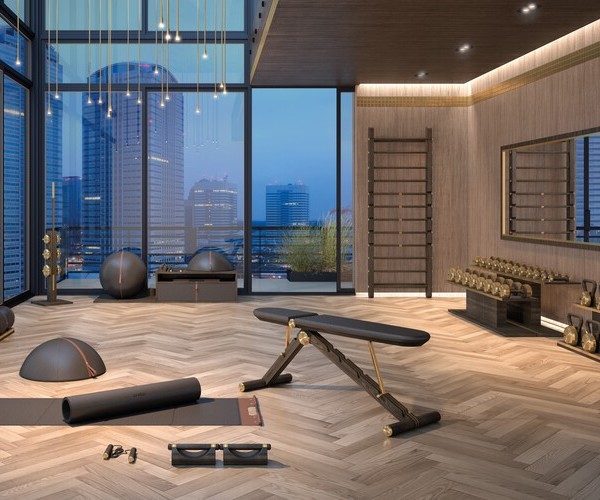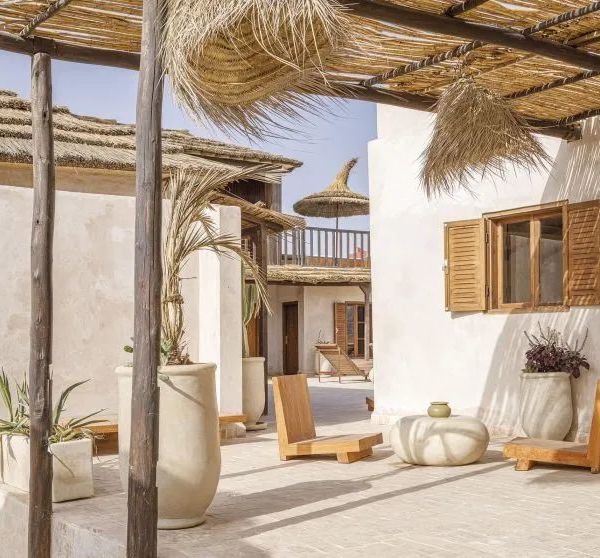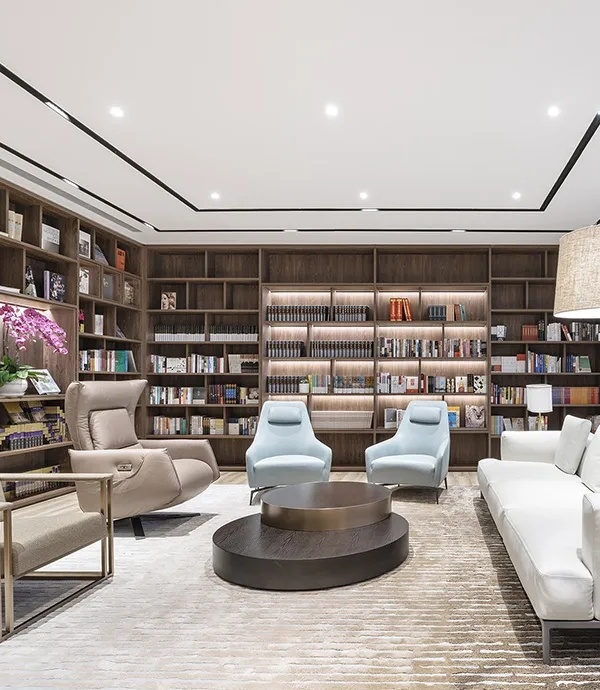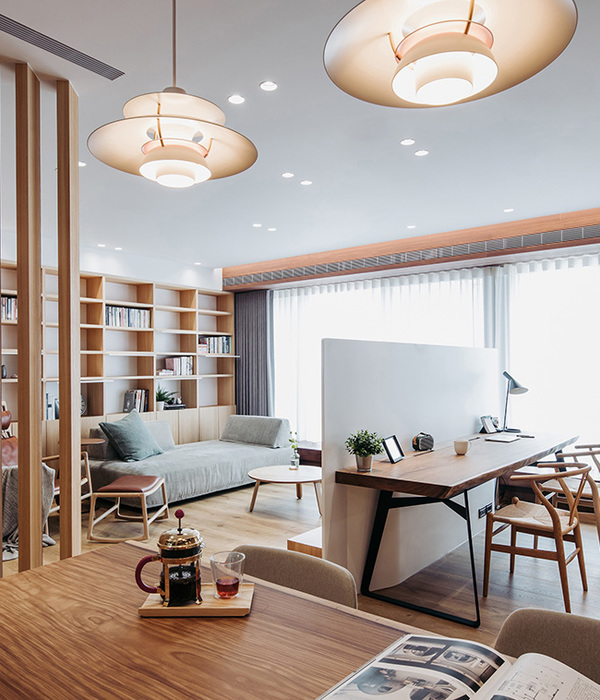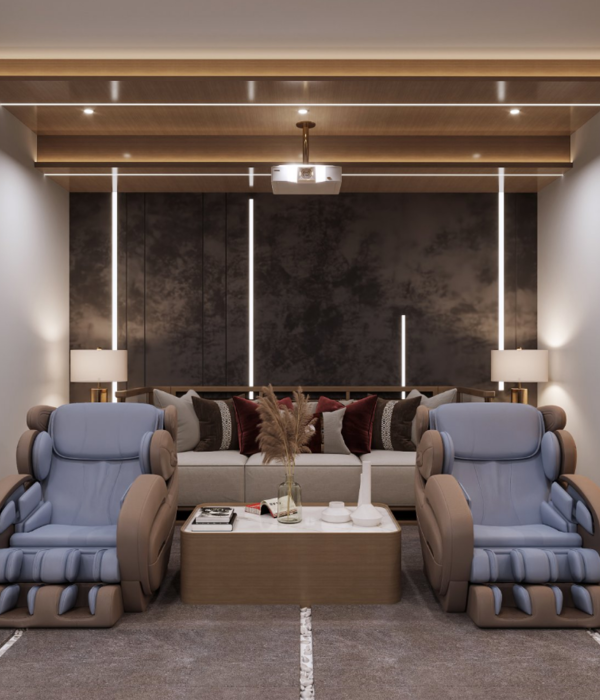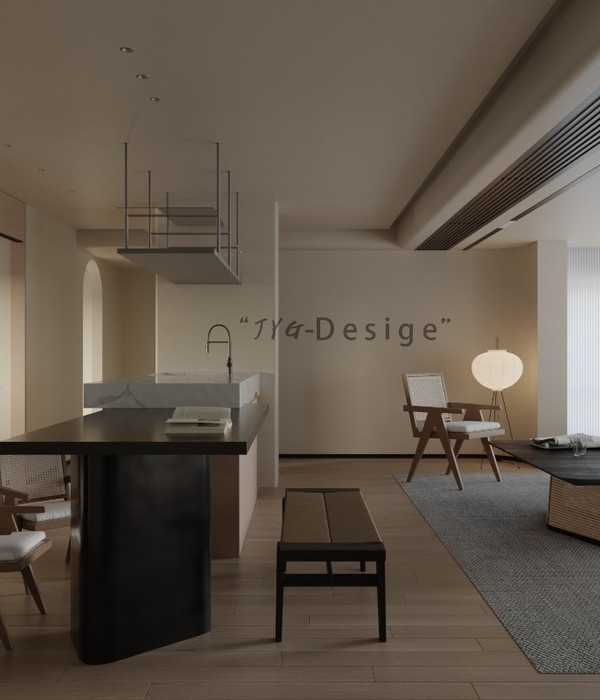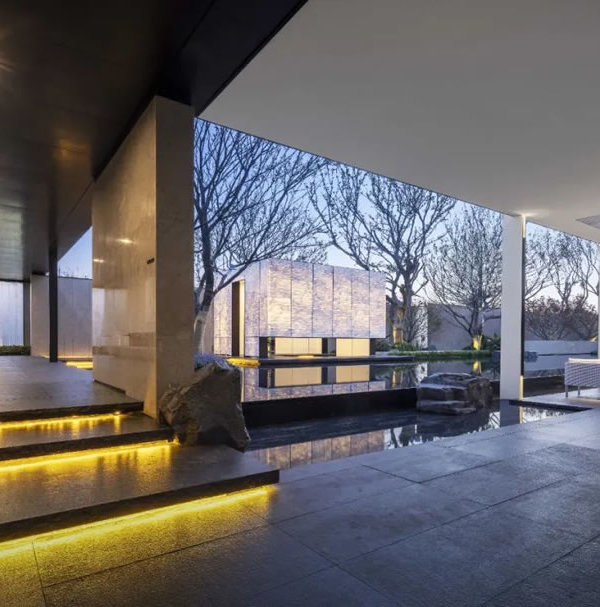Austin dream villa
设计方:Miró Rivera Architects
位置:美国
分类:别墅建筑
内容:实景照片
图片:23张
摄影师:Paul Finkel | Piston Design
这是由Miró Rivera Architects设计的奥斯汀梦幻别墅,位于美国奥斯汀。这是一个翻新项目,设计师很好地保留了美国上世纪四十年代建筑的风格,同时为室内引入更多的光线,与美丽的后院更紧密地联系。设计以一个简单的材料巧妙地维持了传统和现代之间的平衡。
建筑师特别对前门和入口景观进行微调,将幽暗、深色内搭的室内环境变得更光线充足,并与外界建立更好的联系。现状住宅,后院的视线被厚重的壁炉和小窗户遮挡,现状后院水池边的栅栏、砖砌平台等同样使得景观支离破碎,而不是统一协调。因此,建筑师通过新建水池,打开后院空间,并让滑动玻璃门自由划分室内外空间。通透的立面创建更多室内外的视点,室内外的界限从而变得模糊。
译者: 艾比
This project consisted of a complete renovation of a house located in a historic neighborhood. The original 1940’s house suffered an unfortunate addition in the 1980’s. The main goals of the project were to restore the house of the 40’s vocabulary on the exterior while transforming the interiors to bring more light and provide a better connection with a fantastic backyard. A simple material palette was used to maintain a balance between the traditional aspects of the original house and the modern updates.
The architects made subtle changes to the front door and entry landscape, and concentrated on transforming the confined and dark interiors to bring in more light and establish a better connection with the outside. In the existing house, the backyard views were blocked by a heavy fireplace, small windows with thick mullions. This sense of disjuncture was also present at the existing rear yard where a fenced-in pool, brick terrace and roofed arcade served to divide rather than unify the landscape. Responding to these spatial liabilities, the architects opened the backyard by shifting the new lap pool to the side and aligning it with the new sliding glass doors of the den. The re-alignment in conjunction with a new largely transparent rear façade then created the opportunity for multiple points of prospect between interior spaces and outdoor zones, blurring the line between the two.
The existing garage was also remodeled to include on the upper level a fully equipped gym, bathroom, and guest bedroom. The strategic additions and subtractions to this project allowed the thoughtful recapturing of outdoor spaces: a courtyard with a fountain off the living room, a terrace off the gym, an outdoor living room with a cooking area, fireplace and projection screen behind the garage and a sunbathing deck off the den.A Sol Lewitt sculpture, visible from the main rooms of the house, increases the depth of the yard and provides a crisp and geometric focal point.
美国奥斯汀梦幻别墅外部实景图
美国奥斯汀梦幻别墅外部局部实景图
美国奥斯汀梦幻别墅外部过道实景图
美国奥斯汀梦幻别墅外部夜景实景图
美国奥斯汀梦幻别墅内部客厅实景图
美国奥斯汀梦幻别墅内部厨房实景图
美国奥斯汀梦幻别墅内部厨房局部实景图
美国奥斯汀梦幻别墅内部楼梯实景图
美国奥斯汀梦幻别墅内部浴室实景图
美国奥斯汀梦幻别墅内部局部实景图
美国奥斯汀梦幻别墅内部房间实景图
{{item.text_origin}}





