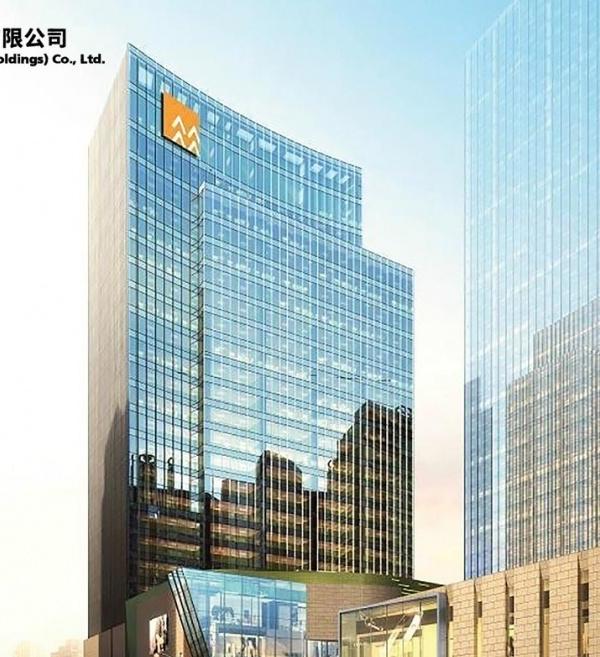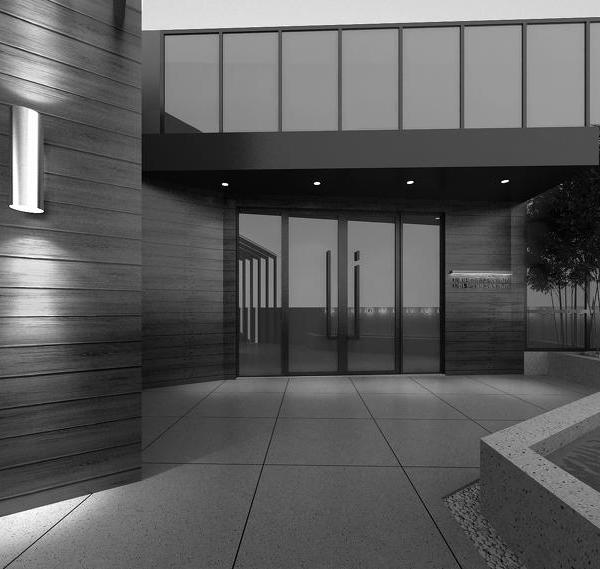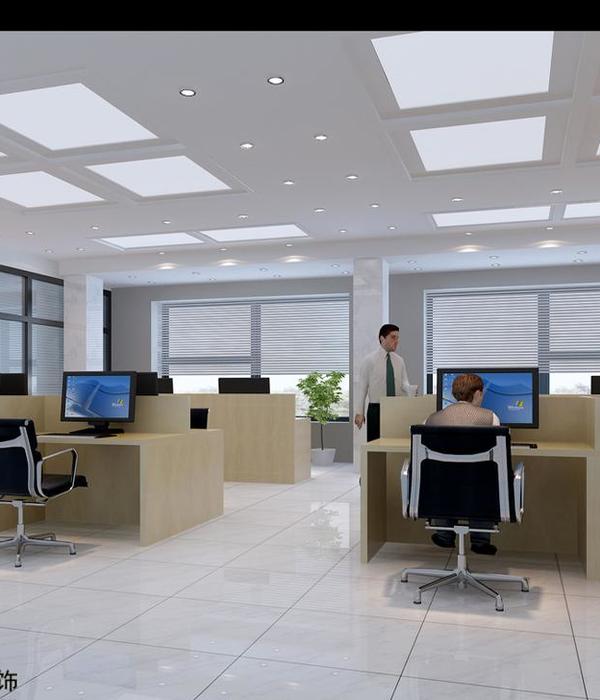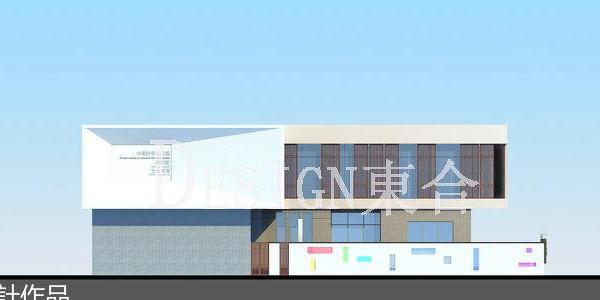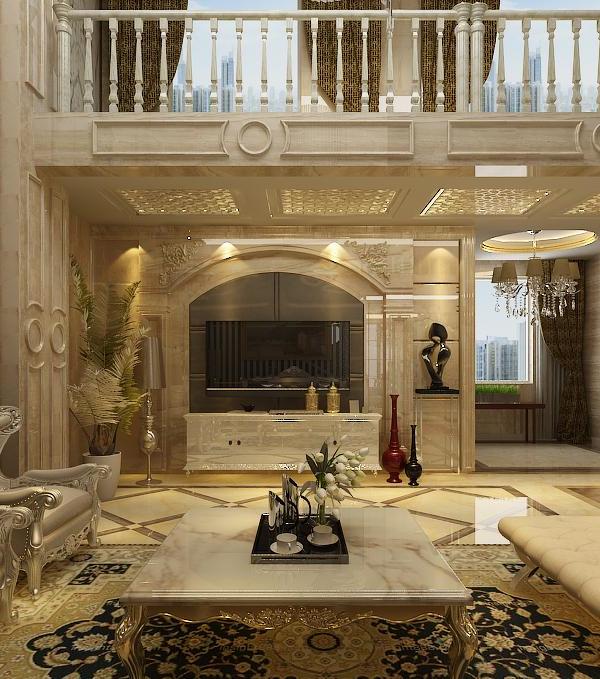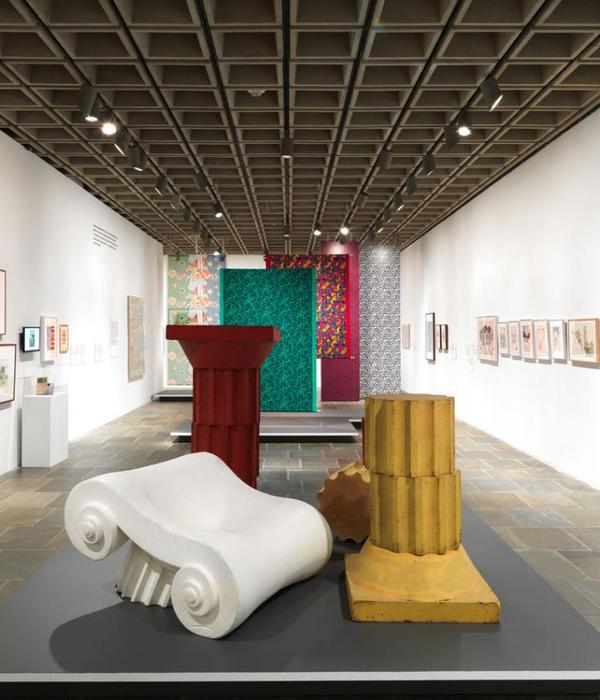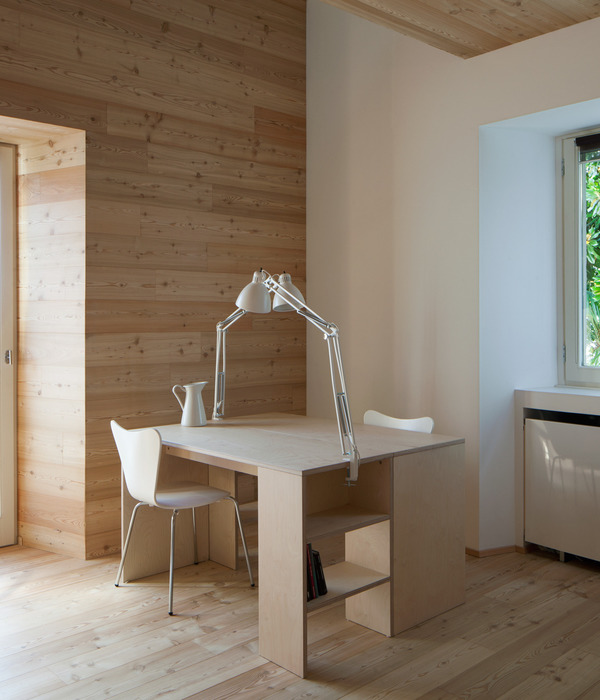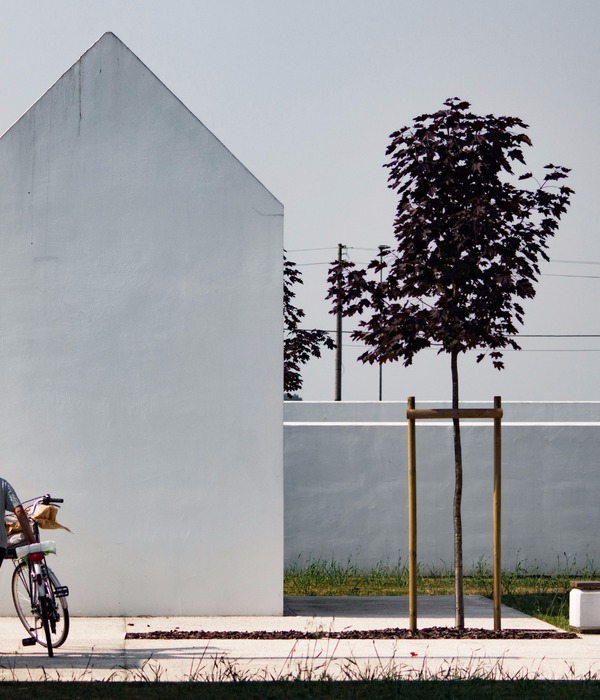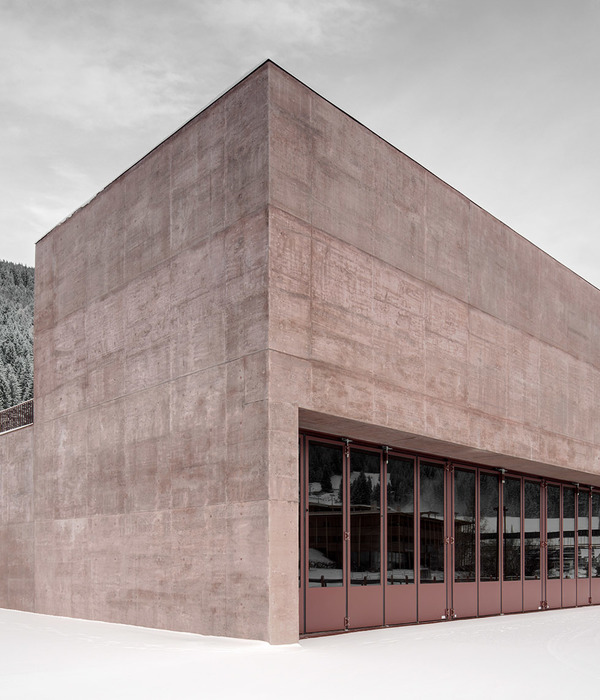De Vlaamse Waterweg nv是佛兰德行政机构的一部分,其主要目标是维护所有穿越该地区的水道,包括与这些水道相邻的陆地区域和基础设施。该机构通过提升基础设施的生态、水质调节、流动性和娱乐价值,使水路运输以及水道周围的生活都变得更加富有质量和吸引力。
De Vlaamse Waterweg nv is part of the Flemish administration. Their main objective is the maintenance of all waterways that cross the region, including the adjacent land area and infrastructure. They strive to increase the quality and attractiveness, not only for water transport, but also for life surrounding the waterways, by increasing the ecological, water regulating, mobility and recreational value of their infrastructure.
▼项目概览,Overall view © Jorn Jansoone
与河流和运河相平行的拖道通常是骑行和步行的路人密集使用的路线,同时具有娱乐性和功能性。为了改善这些道路的功能,有必要在Wielsbeke和Waregem两个市区之间修建一条连接Lyss河流的通路。De Vlaamse Waterweg就此委托SBE公司设计一座可以同时步行和骑行的桥梁,并要求其以令人舒适的方式跨越河流,同时不破坏运河的景观及其生态价值。SBE最终交付了一座功能实际、同时又周围环境和谐相融的大桥。
Towpaths parallel to rivers and canals are generally intensively used routes for cyclists and pedestrians, both recreationally and functionally. To improve the functionality of these paths, a connection over the river Lyss between the municipalities of Wielsbeke and Waregem was necessary. De Vlaamse Waterweg commissioned SBE to design a cyclist and pedestrian bridge that spans the river in a comfortable way without disturbing the canal landscape or its ecological value. SBE therefore designed a sober, down-to-earth bridge that harmonizes with its surroundings.
▼鸟瞰桥梁和周围环境,Aerial view to the bridge and its context © Jorn Jansoone
▼场地平面,Site plan © Jorn Jansoone
根据该地区现有的交通流量和休闲节点,设计团队选择了一条S形的路径,并决定将大桥建在河岸的“内部”,从而将所有事物保持在公共领域的范围内,既有的拖道也无需进行改动。在此基础上,桥梁的施工在很大程度上遵循了景观中已经形成的动线(Lyss河流 – 成排的树木 – 拖道)。
An S-shaped route was chosen based on the existing traffic flows and recreational hotspots in the area. It was also decided to keep the bridge on the “inside” of the banks so that everything can remain within the limits of the public domain and the current towpaths do not have to be diverted. The construction thus largely follows the already formed lines within the landscape (Lyss – rows of trees – towpaths).
▼一座可以同时步行和骑行的桥梁,A cyclist and pedestrian bridge © Johnny Umans
▼入口坡道,Entry ramp © Johnny Umans
▼路面视角,View from the ground © Johnny Umans
跨越河流的结构被设计为一个对称的钢拱,它遵循了反向弯曲的动量,以获得一种能够融于自然景观的、符合逻辑的有机形式。在河的两岸,一条笔直的混凝土坡道将中央桥梁与相邻的拖道连接起来。两侧引桥的土质坡道则实现了整个桥体与周围环境的无缝衔接。
The structure over the width of the river is conceived as a symmetrical steel arch, which follows the inverse bending momentum diagram and thus obtains a logical, organic form that fits within the natural landscape. On both banks, a straight, concrete ramp connects the central bridge to the adjacent towpaths. Earthen slopes on both approaches anchor the whole in its surroundings.
▼桥面视角,View from the bridge deck © Johnny Umans
▼桥梁细节,Detailed view © Johnny Umans
设计的目标是让大桥尽可能地呈现出纤细的观感。桥梁的支柱向外倾斜,这样可以在不加宽桥面的条件下增加转向高度上的空间,同时还能在外部形成特定的阴影线。这种倾斜性也延续到了混凝土坡道上,同时与下方的混凝土支撑柱结合在一起。
The ambition was to give the bridge as slender a view as possible. Therefore, among other things, the uprights of the bridge were inclined outward so that one has more space at steering height without having to widen the bridge deck and also so that certain shadow lines were generated on the outside. This inclination was also continued over the concrete slopes and in combination with its concrete pillars below.
▼有机的动线,The organic line © Johnny Umans
▼混凝土支撑柱,Concrete pillars © Johnny Umans
通过使用钢、混凝土和泥土三种材料,项目实现了建筑设计中富有表现力的动态效果。这不仅体现于桥梁的整体形象,还体现于使用者的体验。引桥处的堤坝使桥梁看上去犹如被锚固在周围环境中。随后是直上直下的混凝土坡道,让使用者有机会去感受钢质桥梁的真正魅力。登上钢桥后,人们将沿着有机的动线从低处行至高点,然后再回到低处,这使得钢桥上每个位置的体验都有所不同。
By working with three materials, namely steel, concrete and soil, it was possible to achieve an expressive dynamic in the architectural design. And that both in the overall image of the bridge but also in the experience of the user on the bridge itself. The embankment at the approaches gives the feeling that the bridge is literally anchored in its environment. Then there is the concrete slope in a straight movement that allows and gives you time to experience the steel bridge as a true star player. Once on the steel bridge, one follows the organic line from low to high and back again so the experience on the bridge itself differs in every spot.
▼混凝土坡道,The concrete slope © Johnny Umans
▼纤细的观感,The slender form of the bridge © Johnny Umans
▼场地平面,Site plan © SBE
▼平面图,Plan © SBE
▼轴测图,Axon © SBE
▼立面图1,Elevation 1 © SBE
▼立面图2,Elevation 2 © SBE
Firm Location: Belgium (Sint-Niklaas, and Namur), Netherlands (Rotterdam), Spain (Valencia) Completion Year: 2023 Gross Built Area (m2/ ft2): / Project Location: Wielsbeke – Waregem (Belgium) Program / Use / Building Function: Bicycle and pedestrian bridge
{{item.text_origin}}

