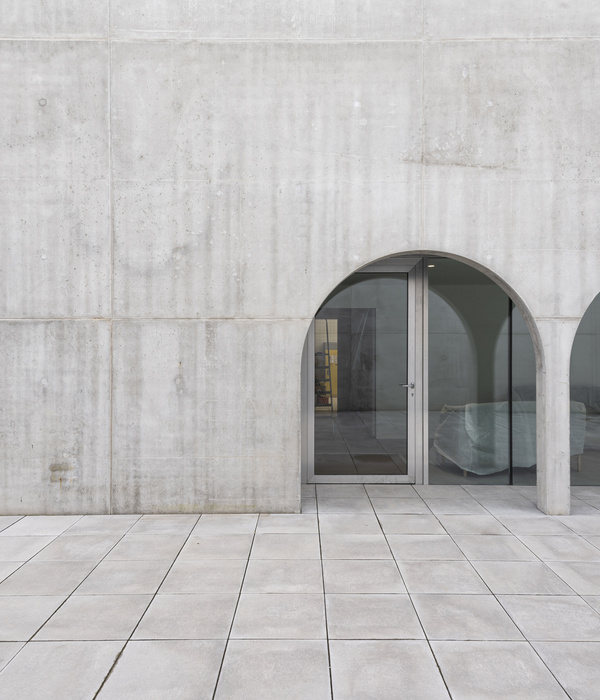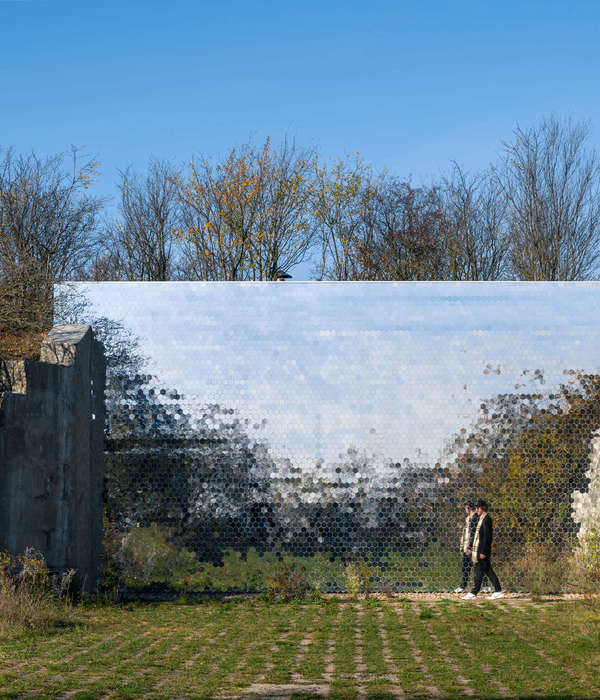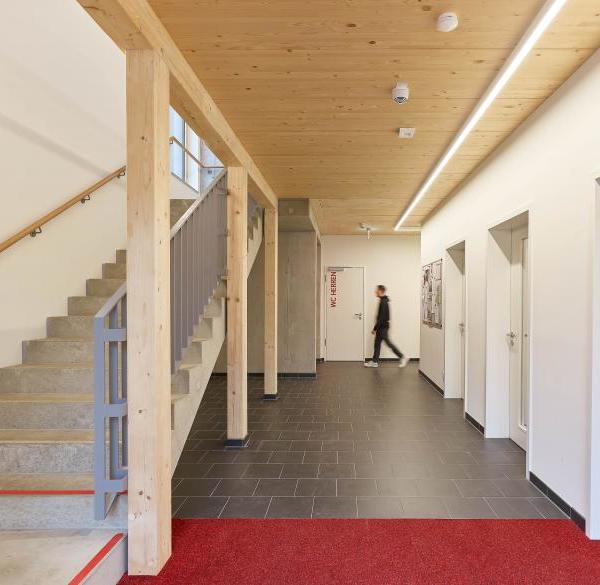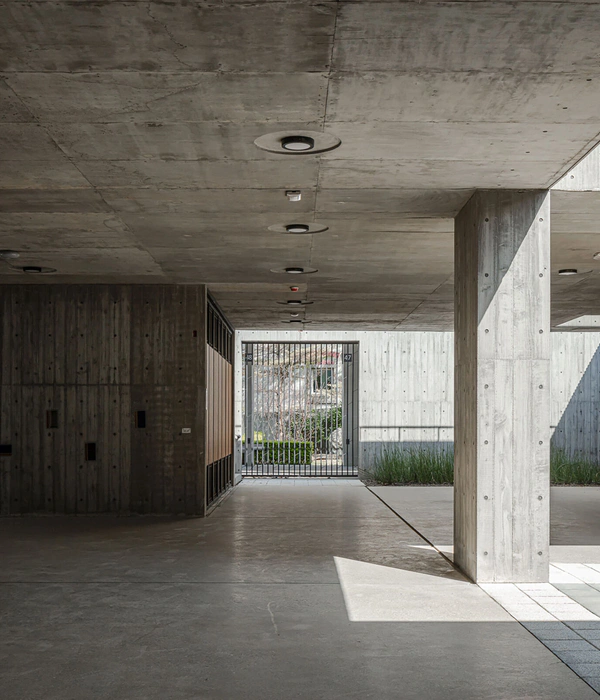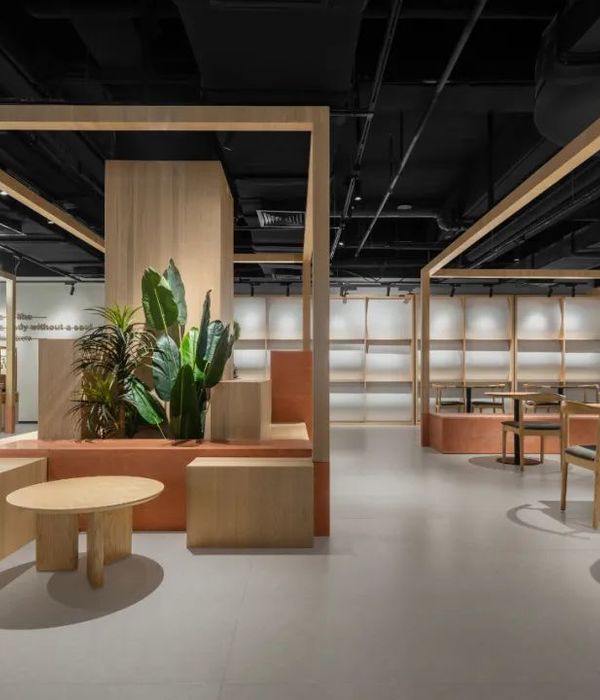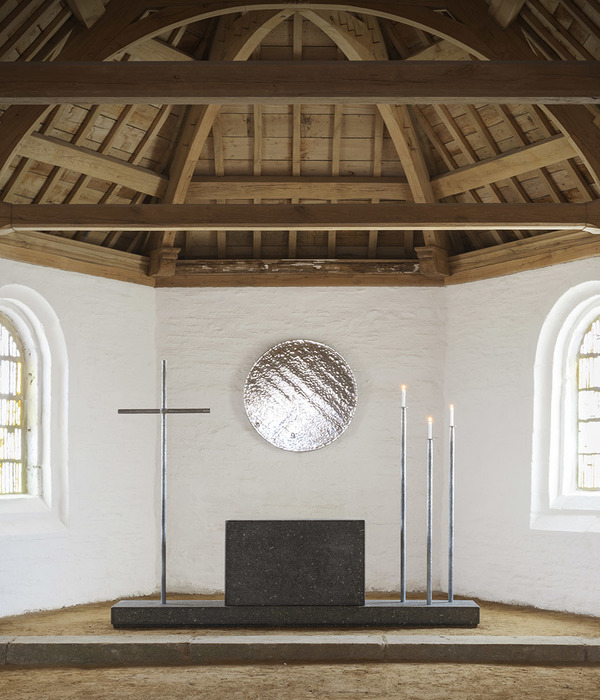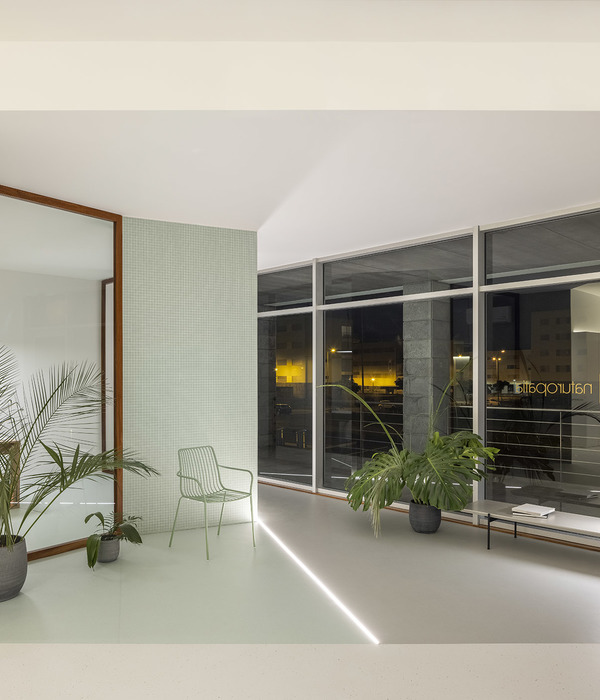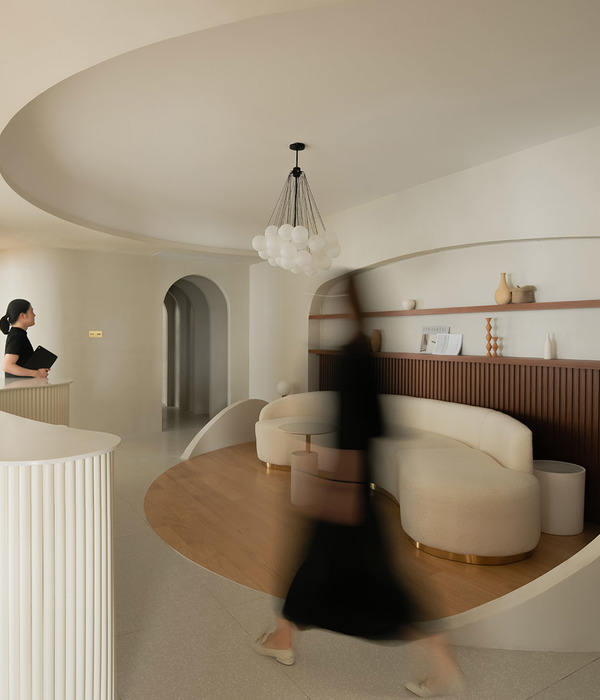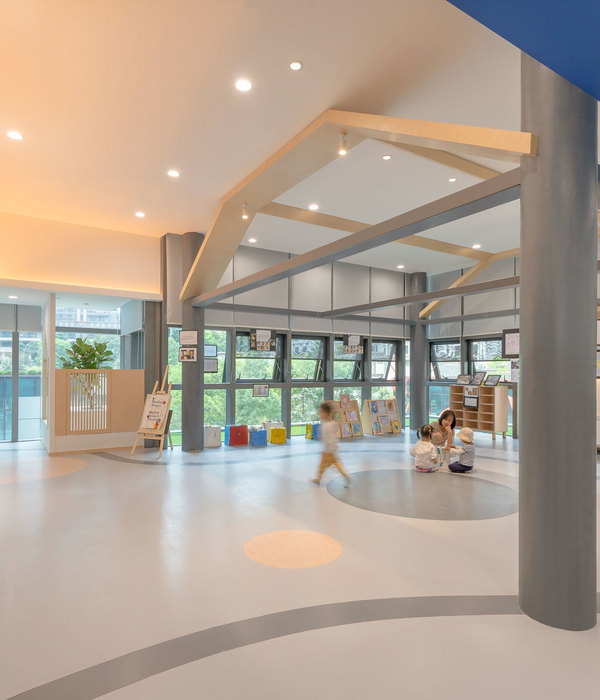- и®ҫи®Ўз«һиөӣпјҡ2009е№ҙдёҖзӯүеҘ–
- и®ҫи®ЎеӣўйҳҹпјҡgmpВ·еҶҜВ·ж јеә·,зҺӣж јеҸҠеҗҲдјҷдәәе»әзӯ‘еёҲдәӢеҠЎжүҖпјҲMeinhard von Gerkan,Marg and PartnersпјүдёҺеҪ“ең°еҗҲдҪңеӣўйҳҹJJPanжҪҳеҶҖиҒ”еҗҲе»әзӯ‘еёҲдәӢеҠЎжүҖ
- йЎ№зӣ®иҙҹиҙЈдәәпјҡжү¬В·еҚҡжӢүж–Ҝ科пјҲJan Blaskoпјү
- е»әзӯ‘и®ҫеӨҮпјҡIG Tech
- 幕еўҷи®ҫи®ЎпјҡChung Tai Metal Co. & Mega Facade Corporation
- е»әзӯ‘з®ЎзҗҶзі»з»ҹпјҡThe Eslite Corporation
- ж¶ҲйҳІи®ҫи®ЎпјҡTaiwan Fire Safety Consulting,Ltd.
- з…§жҳҺи®ҫи®Ўпјҡag licht
- жҷҜи§Ӯи®ҫи®ЎпјҡWES йӯҸж–ҜжҷҜи§Ӯе»әзӯ‘
- еҗҲдҪңеҚ•дҪҚпјҡJJPanжҪҳеҶҖиҒ”еҗҲе»әзӯ‘еёҲдәӢеҠЎжүҖ
- дёҡдё»пјҡеҸ°ж№ҫз”өеҠӣе…¬еҸё
- е»әи®ҫе‘Ёжңҹпјҡ2012-2019е№ҙ
еҚ—жёҜеұ•и§ҲйҰҶ © Marco Lee
еҚ—жёҜеұ•и§ҲйҰҶдҪҚдәҺеҸ°еҢ—еёӮдёңеҚ—йғЁпјҢз”ұдәҺзҷҫдёҮдәәеҸЈйғҪеёӮзҡ„е·ЁеӨ§йңҖжұӮпјҢдәҹйңҖйҖҡиҝҮиҠӮзңҒз©әй—ҙзҡ„ж–№ејҸиҝӣиЎҢжү©е»әгҖӮз”ұgmpВ·еҶҜВ·ж јеә·пјҢзҺӣж јеҸҠеҗҲдјҷдәәе»әзӯ‘еёҲдәӢеҠЎжүҖдёҺеҪ“ең°еҗҲдҪңеӣўйҳҹJJPanжҪҳеҶҖиҒ”еҗҲе»әзӯ‘еёҲдәӢеҠЎжүҖиҒ”еҗҲи®ҫи®Ўзҡ„ж–°еұ•йҰҶе»әзӯ‘жІҝз”Ёзҙ§еҮ‘зҡ„еёғеұҖзҗҶеҝөпјҢй«ҳж•ҲеҲ©з”ЁзҺ°жңүең°еқ—пјҡе°ҶдёӨеә§еұ•еҺ…дёҺдјҡи®®дёӯеҝғзӣёдә’еҸ еҠ д»ҘиҺ·еҸ–дёӨеҖҚ规模зҡ„еұ•и§Ҳз©әй—ҙгҖӮиүІжіҪжө…з»ҝгҖҒжҷ¶иҺ№йҖҡйҖҸзҡ„жқЎеҪўзҺ»з’ғзҷҫеҸ¶еӣҙеҗҲдәҶз«Ӣж–№дҪ“е»әзӯ‘зҡ„еҚ—еҢ—з«ӢйқўпјҢе»әзӯ‘еҶ йЎ¶йҮҮз”ЁжһҒеҜҢеј еҠӣзҡ„жҠҳеҸ ејҸеұӢйқўи®ҫи®ЎгҖӮдёҖеә§жңқдёңзҡ„еӨҡеұӮйҖҡй«ҳзҺ»з’ғеӨ§еҺ…дҪҚдәҺйҰ–еұӮиҝҺжҺҘеұ•дјҡи®ҝе®ўпјҢе…ҘеҸЈеӨ§еҺ…дёҺйҒ“и·ҜеҜ№йқўеҺҹжңүеұ•и§Ҳдёӯеҝғзҡ„дё»е…ҘеҸЈе‘ҲзҺ°еҜ№з§°еёғеұҖпјҢйҒҘзӣёе‘јеә”пјҢд»Һи§Ҷи§үдёҠе»әз«ӢдәҶжү©еұ•е»әзӯ‘дёҺеҺҹжңүе»әзӯ‘зҡ„е…іиҒ”гҖӮ
The Nangang Exhibition Hall is located in the south-east of Taipei, the multi-million metropolis. The extension necessitated a space-saving solution. The new compact building by architects von Gerkan, Marg and Partners (gmp) and J.J. Pan (joint venture partner, Taiwan) makes efficient use of the building plot: two exhibition halls and a conference center are vertically stacked, thereby doubling the exhibition capacity. A translucent facade consisting of green profiled glass louvers forms the envelope on the longitudinal sides, and an expressive, folded roof construction tops the new building. At ground level, visitors enter a multistory foyer with glazing towards the east, which creates a companion piece to the main entrance of the existing trade exhibition complex on the opposite side of the road, thereby visually connecting the existing and extension buildings.
жҠҳеҸ ејҸеұӢйқўи®ҫи®Ў
© Marco Lee
еҹәдәҺжңүйҷҗзҡ„еңәең°жқЎд»¶пјҢйҖҒиҙ§зү©жөҒе’ҢеҒңиҪҰеә“и®ҫеңЁдёүдёӘең°дёӢеұӮдёӯгҖӮдёәдәҶеӣһеә”еҹҺеёӮдёӯеҝғзҺҜеўғзҡ„иҰҒжұӮпјҢдҪҚдәҺең°дёӢдёҖеұӮзҡ„дәӨйҖҡзү©жөҒеҢәдёәиҪҰиҫҶжқҘеҫҖгҖҒеҒңйқ еҸҠиҙ§зү©еӯҳж”ҫи®©еҮәе……еҲҶз©әй—ҙпјҢеңЁеұ•жңҹеүҚеҗҺеёғеұ•дёҺж’Өеұ•зҡ„й«ҳеі°ж—¶жңҹеҸҜе®№зәій«ҳиҫҫ70иҫҶиҙ§иҝҗеҚЎиҪҰеҗҢж—¶еңЁжӯӨиҝӣиЎҢиЈ…еҚёе·ҘдҪңпјҢеҶҚеҫҖдёӢдёӨеұӮеҲҷжҳҜжӢҘжңү1150дёӘиҪҰдҪҚзҡ„еҒңиҪҰеә“гҖӮ
Owing to the very confined space, the delivery and parking facilities have been organized on three floors below ground. In this way, and in spite of the inner city location, with the delivery on the first level below ground it is possible to provide enough circulation, parking, and storage areas to cope with up to 70 trucks at the same time for the purpose of building and dismantling exhibitions. The two lowermost floors are designed as parking decks, providing a total of 1,150 car parking spaces.
еӨҡеұӮйҖҡй«ҳзҺ»з’ғеӨ§еҺ… © MarcoВ Lee
жҖ»йқўз§Ҝе°Ҷиҝ‘19300е№іж–№зұізҡ„дёӨеә§и¶…еӨ§еһӢеұ•еҺ…еҲҶеҲ«дҪҚдәҺеә•еұӮе’Ң第дёүеұӮгҖӮжҜҸдёӘеұ•еҺ…е№ійқўй•ҝ153зұігҖҒе®Ҫ126зұіпјҢйҮҮз”Ё27x18зұізҡ„жҹұзҪ‘ж јеұҖгҖӮдҫқз…§9е№іж–№зұізҡ„ж ҮеҮҶеұ•дҪҚе°әеҜёи®Ўз®—пјҢеұ•еҺ…еҸҜе®№зәіе…ұ1200дёӘеұ•дҪҚпјҢеҗ„еұ•дҪҚеқҮиғҪиҝһжҺҘдёҺжҘјжқҝз»“еҗҲзҡ„и®ҫеӨҮйҖҡйҒ“пјҢдҫҝжҚ·дҪҝз”Ёз”өжәҗе’ҢеӨҡеӘ’дҪ“и®ҫж–ҪгҖӮжӯӨеӨ–пјҢдҪҚдәҺ第дәҢеұӮдёҺ第еӣӣеұӮзҡ„дёӯй—ҙеұӮи®ҫжңүйӨҗйҘ®жңҚеҠЎгҖҒз®ЎзҗҶеҠһе…¬д»ҘеҸҠжҠҖжңҜи®ҫеӨҮзӯүй…ҚеҘ—еҠҹиғҪгҖӮеӨҡеә§иҮӘеҠЁжү¶жўҜз©ҝжўӯдәҺеә•еұӮд»ҘдёҠзҡ„дёҚеҗҢжҘјеұӮд№Ӣй—ҙпјҢеҸҰжңүеқҗиҗҪдәҺдёӯеӨ®й—ЁеҺ…зҡ„е…ЁзҺ»з’ғз”өжўҜиҙҜйҖҡжүҖжңүеұ•и§ҲеұӮпјҢ并иғҪзӣҙиҫҫдҪҚдәҺдә”еұӮзҡ„дјҡи®®дёӯеҝғгҖӮ
The two about 19,300 square meter exhibition halls are on the first and third floors. Each of the exhibition halls measures 153 x 126 meters; the column grid is 27 x 18 meters. Assuming an average stand area of 9 square meters, each of the exhibition halls provides space for 1,200 exhibition stands, all of which are supplied with power and media connections via floor channels. In addition, two mezzanine floors on the second and fourth floors accommodate the service functions, including gastronomic facilities, plant rooms, and administrative offices. Several escalators link the different upper floors with each other, and glass elevators in the main foyer can be used to directly reach the different exhibition levels and the conference center on the fifth floor.
иҝңзңәиҮӘ然йЈҺжҷҜ © MarcoВ Lee
еҚ—жёҜеұ•и§ҲйҰҶйЎ¶еұӮзҡ„дјҡи®®дёӯеҝғд»ҺеҠҹиғҪе’Ңи§Ҷи§үдёҠжһ„жҲҗз«Ӣж–№дҪ“е»әзӯ‘йЎ¶йғЁзҡ„е®ҢзҫҺ收еҗҲгҖӮж°”еҠҝйқһеҮЎзҡ„еұӢйқўдёӢж–№жҳҜ银иүІиҫүе…үи–„иҶңйҘ°йқўпјҢеҗҢж—¶д№ҹжһ„жҲҗдјҡи®®еҺ…й«ҳйӣ…з«Ҝеә„зҡ„еӨ©иҠұжқҝйҖ еһӢгҖӮйқўз§Ҝдёә5600е№іж–№зұізҡ„ж— жҹұеӨ§еҺ…еҸҜж №жҚ®дёҚеҗҢйңҖжұӮеҲҶйҡ”дёә8дёӘйқўз§Ҝеҗ„дёә700е№іж–№зұізҡ„е°ҸеһӢдјҡи®®еҺ…гҖӮдёӨдёӘз”ұз»ҝжӨҚжҷҜиҮҙзӮ№зјҖзҡ„еұӢйЎ¶йңІеҸ°еҲҶеёғеңЁдјҡи®®дёӯеҝғзҡ„еҢ—дҫ§е’ҢеҚ—дҫ§пјҢејҖйҳ”зҡ„йңІеҸ°з©әй—ҙзҪ®иә«дәҺзәҰ30зұій«ҳз©әдёӯпјҢи®ҝе®ўеңЁжӯӨж—ўеҸҜдёҖи§ҲеҸ°еҢ—зғӯй—№зҡ„еҹҺеёӮйЈҺиІҢпјҢеҸҲиғҪиҝңзңәиҮӘ然дјҳзҫҺзҡ„з»•еҹҺеұұжһ—гҖӮ
The conference center forms the top of the Nangang Exhibition Hall Expansion, both functionally and visually. The underside of the roof, with its large span, is clad with shiny silver sails that also provide the conference hall with a festive ceiling design. The 5,600-square-meter events hall is free of columns and, for the purpose of smaller events, can be subdivided into eight halls of 700 square meters each. To the north and south, two roof terraces planted with trees run along the conference center. From the large terraces, at a height of approx. 30 meters, visitors can enjoy a stunning vista across the lively city landscape of Taipei up to the green forested slopes of the mountain ranges that surround the metropolis.
е»әзӯ‘еҚ—з«Ӣйқў
© Marco Lee
и®ҫи®Ўз«һиөӣпјҡ2009е№ҙдёҖзӯүеҘ–
и®ҫи®Ўпјҡжӣје“Ҳеҫ·В·еҶҜВ·ж јеә·е’Ңе°јеҸӨеҠіж–ҜВ·ж јиҢЁеҸҠ马е…ӢВ·иҘҝи’ҷж–Ҝ
йЎ№зӣ®иҙҹиҙЈдәәпјҡжү¬В·еҚҡжӢүж–Ҝ科
и®ҫи®ЎеӣўйҳҹпјҡSven Grotheer, Miriam Gruppe, Martin Hagel, Matthias von Hanstein, Oliver Koenig, Tim Leimbrock, Kristina Milani, жҪҳжў…, Christine von der Schulenburg, Katja SiebkeпјҢеӯҷжқІйҳіпјҢMark Timmermann, Urs Wedekind
зҺ°еңәз®ЎзҗҶпјҡFlorian Wiedey
з»“жһ„и®ҫи®Ўпјҡsbp ж–ҪиҺұеёҢе·ҘзЁӢи®ҫи®Ўе’ЁиҜўжңүйҷҗе…¬еҸё
е»әзӯ‘и®ҫеӨҮпјҡIG Tech
幕еўҷи®ҫи®ЎпјҡChung Tai Metal Co. & Mega Facade Corporation
еЈ°жҺ§/еӨҡеӘ’дҪ“йЎҫй—®пјҡADA Acoustics & Media Consultants GmbH
е»әзӯ‘з®ЎзҗҶзі»з»ҹпјҡThe Eslite Corporation
ж¶ҲйҳІи®ҫи®ЎпјҡTaiwan Fire Safety Consulting, Ltd.
з…§жҳҺи®ҫи®Ўпјҡag licht
жҷҜи§Ӯи®ҫи®ЎпјҡWES йӯҸж–ҜжҷҜи§Ӯе»әзӯ‘
еҗҲдҪңеҚ•дҪҚпјҡJJPanжҪҳеҶҖиҒ”еҗҲе»әзӯ‘еёҲдәӢеҠЎжүҖ
дёҡдё»пјҡеҸ°ж№ҫз”өеҠӣе…¬еҸё
е»әзӯ‘йқўз§Ҝпјҡ15 дёҮе№іж–№зұіВ
еҒңиҪҰдҪҚпјҡ1150дёӘ
е»әи®ҫе‘Ёжңҹпјҡ2012вҖ“2019е№ҙ
CompetitionВ 2009-1st prize
DesignВ Meinhard von Gerkan and Nikolaus Goetze with Marc ZiemonsВ
Project LeadВ Jan BlaskoВ
TeamВ В Sven Grotheer, Miriam Gruppe, Martin Hagel, Matthias von Hanstein, Oliver Koenig, Tim Leimbrock, Kristina Milani, Pan Mei, Christine von der Schulenburg, Katja Siebke,В Sun Gaoyang,В Mark Timmermann, Urs WedekindВ
Contract AdministrationВ Florian Wiedey
Structural EngineeringВ schlaich bergermann partner (sbp)
MEP EngineeringВ IG Tech
Facade ConsultingВ Chung Tai Metal Co. & Mega Facade Corporation
Acoustics/Media TechnologyВ ADA Acoustics & Media Consultants GmbH
Building Control SystemВ The Eslite Corporation
Fire ProtectionВ Taiwan Fire Safety Consulting, Ltd.
Lighting DesignВ ag licht
Landscape ArchitectureВ WES & PartnerВ
Joint-VentureВ PartnerВ Taiwan J.J. Pan
ClientВ Taiwan Power Company
GFAВ 150,000 mВІ
Parking SpacesВ 1,150
Construction PeriodВ 2012вҖ“2019
жҖ»е№ійқўеӣҫВ В© gmp Architekten
йҰ–еұӮе№ійқўеӣҫВ В© gmpВ Archit
ekten
дјҡи®®дёӯеҝғеұӮе№ійқўеӣҫВ В© gmpВ Architekten
дјҡи®®дёӯеҝғеұӮе№ійқўеӣҫВ В© gmpВ Archit
ekten
{{item.text_origin}}



