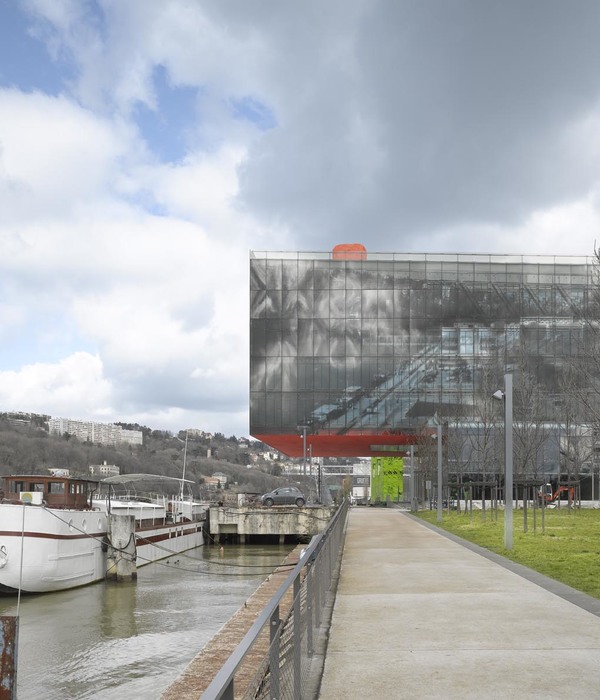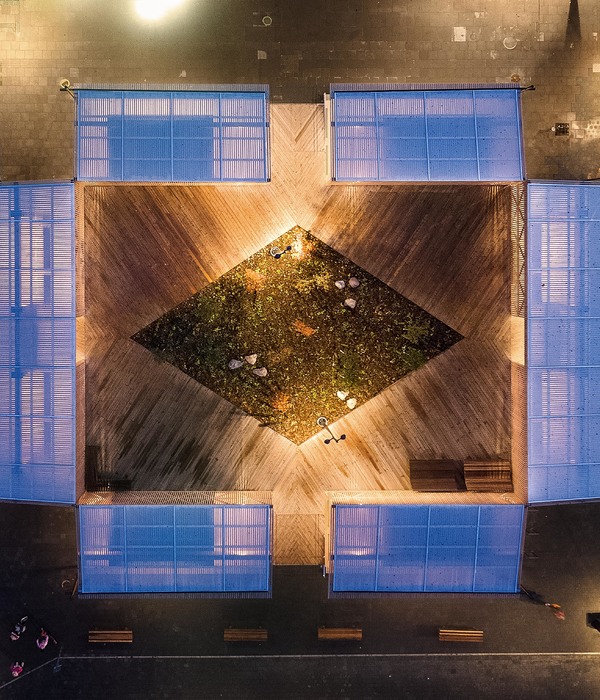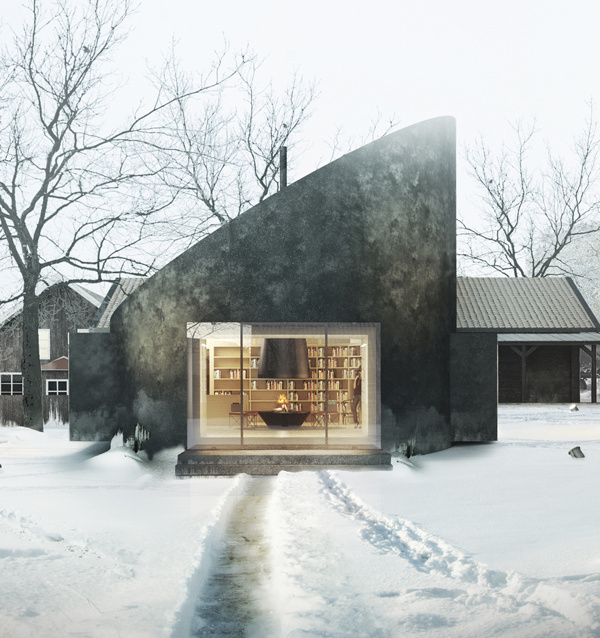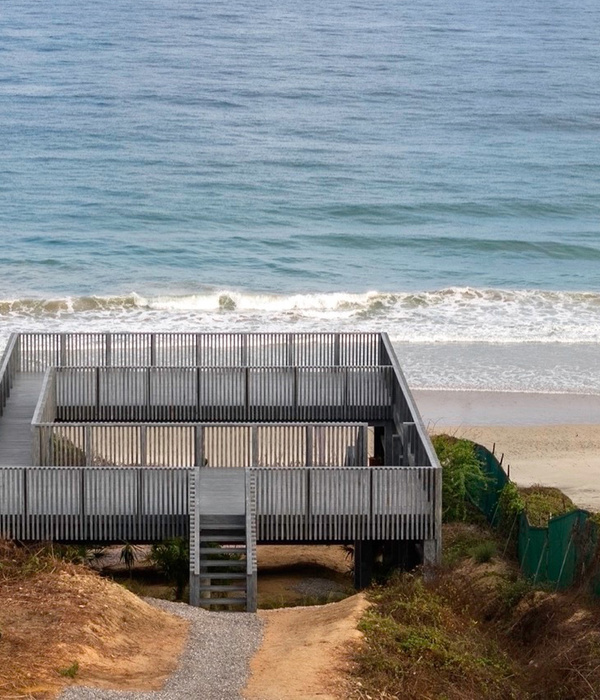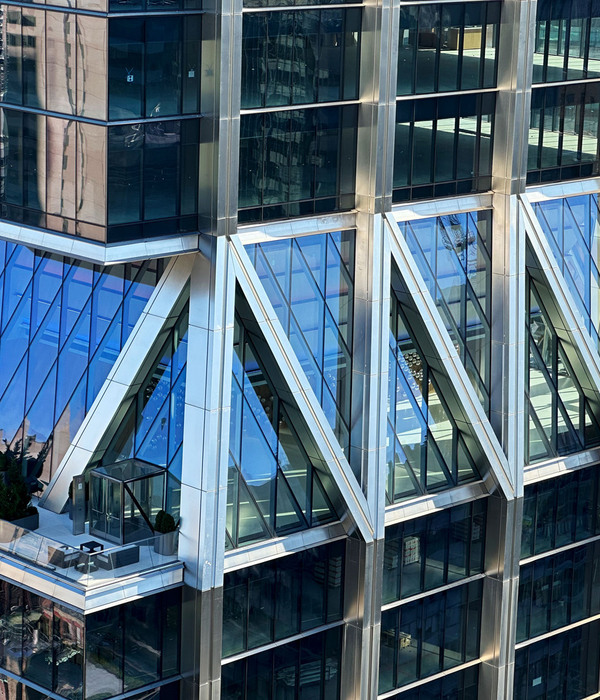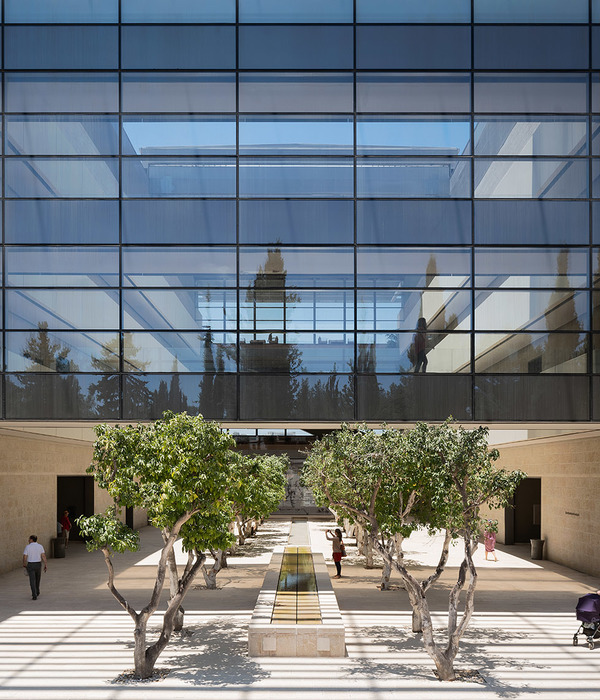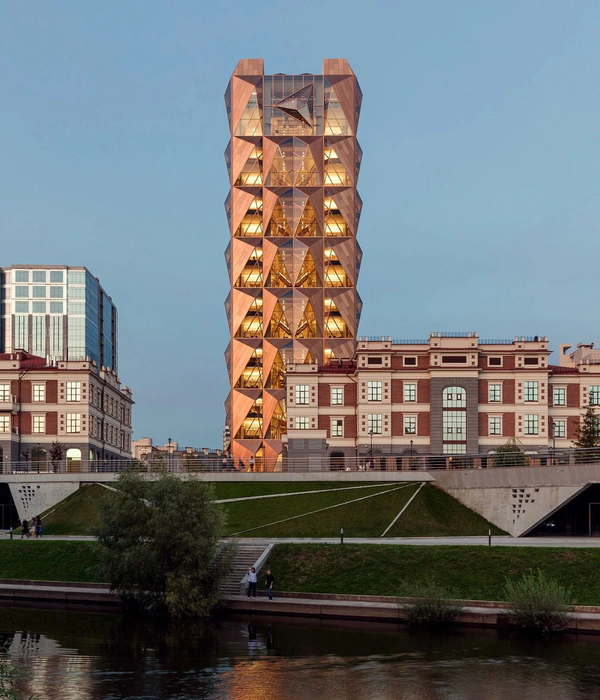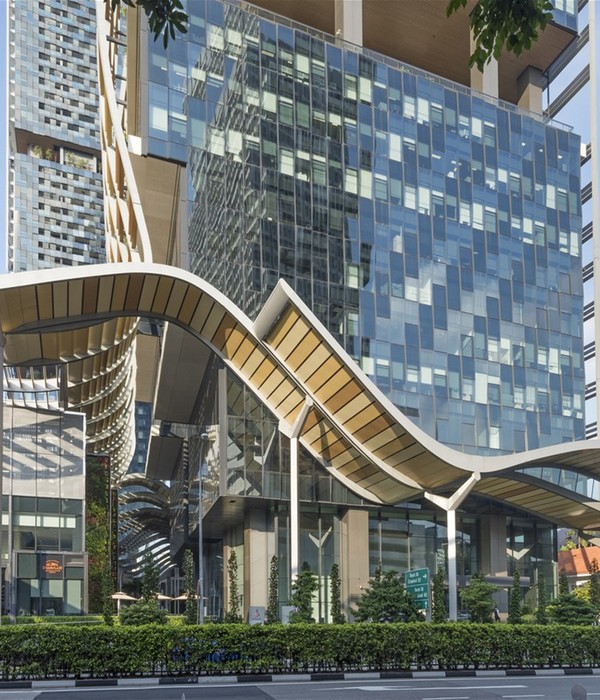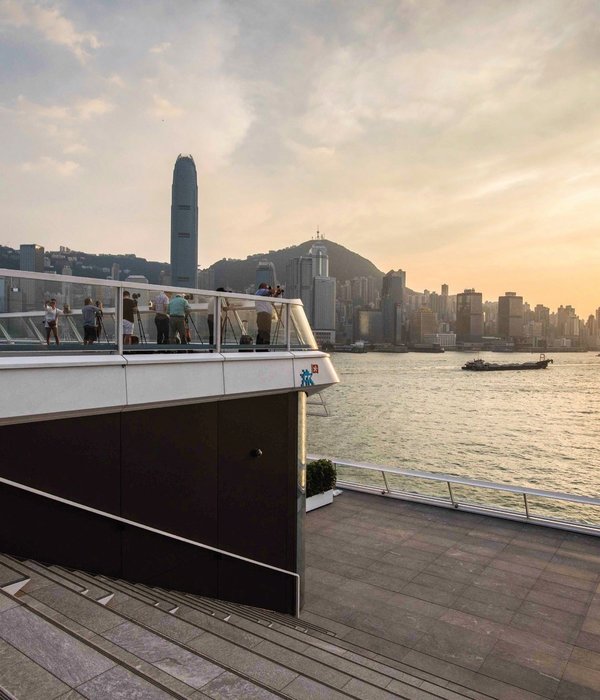新博物馆入口大厅的文字引用了前捷克总统瓦茨拉夫·哈维尔于1997年4月在德国议会演讲中的一句话:“这无非是一场名为家园的冒险,仅此而已。”博物以此纪念过去,同时珍惜新的家园。
“Nothing more, but nothing less than an adventure called home”: The lettering in the entry hall of the new museum cites a speech held in April 1997 by Czech president Vaclav Havel in the German parliament. A maxim which the museum applies in remembering the past, but also in cherishing a newly found home.
▼博物馆立面,facade ©Florian Holzherr
▼博物馆鸟瞰,aerial view ©Florian Holzherr
新建筑周边环境复杂,可用空间十分有限。它所在的道路对面设有加油站和高层酒店,另一侧是朝向奥尔米巴赫河的十米陡坡,南侧面向伊萨尔河的自然环境。从街道一侧来看,博物馆遵循既有建筑的结构,延续其屋檐和屋脊的高度。作为一系列建筑的最后一栋,它继承了博物馆的庄严性,在南端形成显著的立体结构。建筑顺应山坡地势逐渐延伸出更加松散的结构,最终在面向山坡的地方形成贯穿整栋建筑五层楼高的缝隙。
▼总平面图,site plan ©pmp architekten
Very little space was available for the new building, in a quite heterogeneous location: a gas station and a multistory hotel building across the road, a steep ten-meter slope towards the Auer Mühlbach on the other side, and the nature conversation area of the Isar towards the South. When viewed from the street, the museum follows the structure of the existing buildings and picks up their eaves and ridge heights. Yet, being the final building in a line of houses, it does not deny its gravitas and forms a salient, cubic finish towards the South. The building – in accordance with the terrain – develops into a looser structure as it stretches down the hillside. Finally, it opens up towards the green hillside with a five-story incision that spans the entire height of the building.
▼整体俯瞰:博物馆所处环境复杂,top view: the museum is in a complex environment ©Florian Holzherr
▼临街立面:博物馆延续既有建筑的屋檐与屋脊,street view: the museum continues the eaves and ridges of the existing building ©Simon Kramer
新建筑表面采用天然石材,大部分看起来封闭且完整。垂直表面的天然石材经过人工处理,肌理粗糙。屋面构成整体的一部分,代表建筑的第五立面。黄铜板定义了缝隙所在的空间,水平接缝底面覆盖光滑的黄铜板,垂直表面采用相应的饰面板。
The new build is cladded with natural stones and mostly appears enclosed and monolithic. The natural stones on the vertical surfaces have been treated by hand and have a rough finish. The roof surface is understood as a part of the monolith and represents a fifth facade of the building. Brass claddings define incisions in the monolith: the horizontal joints are covered with burnished brass on their underside; the vertical surfaces are finished with corresponding wall claddings.
▼南侧外观:封闭的庞大体块,south appearance: an enclosed monolith ©Simon Kramer
建筑表皮沿着道路反方向、顺着山坡向下逐渐变化,极具动感,在环绕缝隙的回旋处结束。这种动感延伸到建筑内部,使黄铜板在缝隙内的空间发生扭转。五层高的缝隙成为博物馆参观路线的亮点,同时也构成连接室内外的要素。
Moving away from the road and down the hillside, the outer surfaces gain a dynamic, ending in an almost spiraling movement around the incision in the monolith. This dynamic extends into the interior, inducing deformations of the brass claddings within the incision. This five-story break defines a point of reference for the tour through the museum and, at the same time, acts as the connecting element between the interior and the exterior.
▼入口,entrance ©Florian Holzherr
▼五层楼高的缝隙,the five-story incision ©Florian Holzherr
▼仰视缝隙,looking up to the incision ©pmp Architekten
尽管建筑面积有限,这里的参观路线却连续不断。参观者由庭院进入,到达街道层门厅。而后从这里乘坐中央电梯到达顶层,也就是展览开始的地方。在这里,视线越过树梢便是慕尼黑市中心和博物馆岛的景色。参观者由楼梯引导,逐渐向下穿过五个展区,在街道层结束参观,并被引导通过门厅,不会干扰其他新来的参观者。博物馆的咖啡厅、出口以及与相邻建筑的过渡区域均位于山坡上。在这里,参观者可以由室外露台离开博物馆,也可以由室内楼梯回到入口大厅。
▼流线分析,circulation diagram ©pmp architekten
An uninterrupted and continuous tour through the museum was achieved, despite the tightly confined building area. Visitors of the museum enter through the courtyard and reach the foyer at street level. From there, they take the central elevator to the top floor, where the exhibition starts. Above the treetops, this position offers a view of Munich’s city center and the Museumsinsel. Through an open staircase, the visitors’ path leads them downstairs through five exhibition areas. The tour concludes at street level, where the visitors are led past the foyer without interfering with other, newly arriving visitors. The museum cafe, the exit, and transition areas to complementary institutions in the neighboring buildings are all situated on the hillside of the museum. Here, the visitors can leave the museum through the outdoor terrace or make their way back to the entry hall through an indoor staircase.
▼博物馆顶层,top floor of the museum ©Florian Holzherr
▼从缝隙望向城市,the city through the incision ©Florian Holzherr
▼扭转的黄铜表面,the twisted brass surface ©Florian Holzherr
▼展厅,the exhibition ©Florian Holzherr
▼开敞的交通空间,the open circulation space ©Florian Holzherr
室外区域通过一系列楼梯将下层街道Lilienberg与上层街道Hochstraße连接起来。这些楼梯可以通往博物馆的咖啡厅和正门。此外,它们还将博物馆与伊萨尔河沿岸的公共步道及自行车道连接起来。
The outdoor area connects the subjacent street level at the Lilienberg with the Hochstraße through a sequence of staircases. These staircases can be used for reaching the museum cafe as well as the main entrance. Moreover, they connect the museum to the public walkways and cycle tracks along the Isar.
▼咖啡厅,the museum cafe ©Florian Holzherr
▼室外楼梯,the outdoor staircases ©Florian Holzherr
▼室外露台,the terrace ©Florian Holzherr
▼局部缝隙夜景,the local incision by night ©Florian Holzherr
▼俯瞰夜景,top view by night ©Florian Holzherr
▼鸟瞰夜景,aerial view by night ©Florian Holzherr
▼街道层平面图,street level plan ©pmp architekten
©pmp architekten
{{item.text_origin}}

