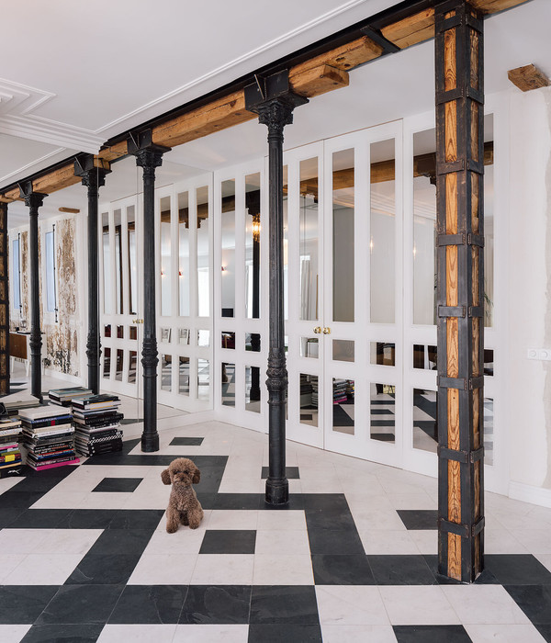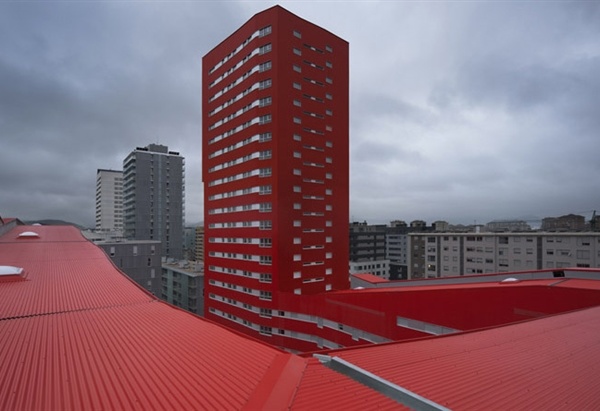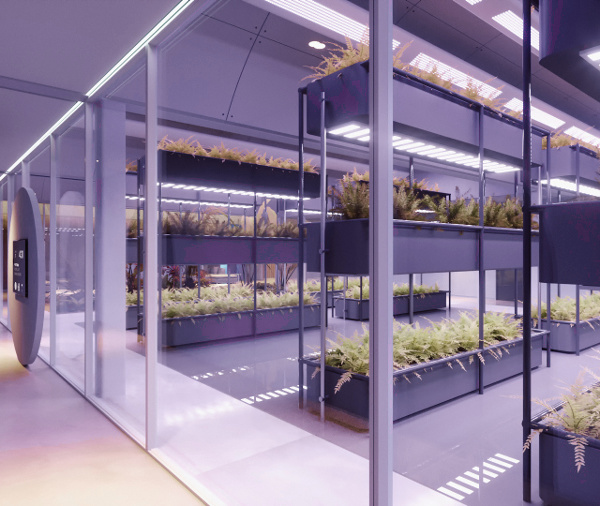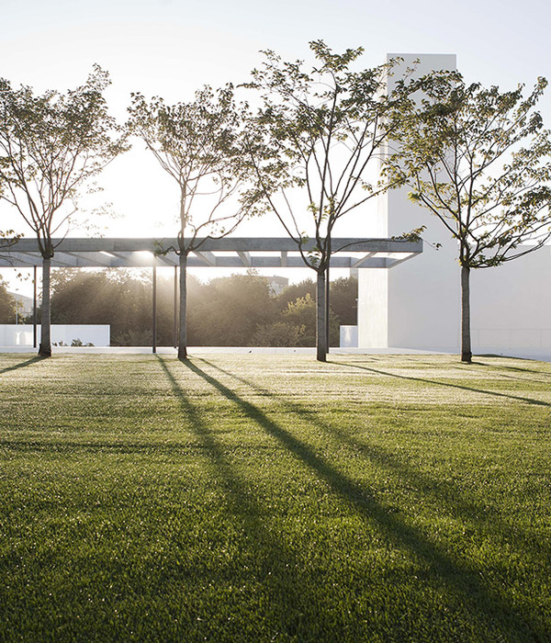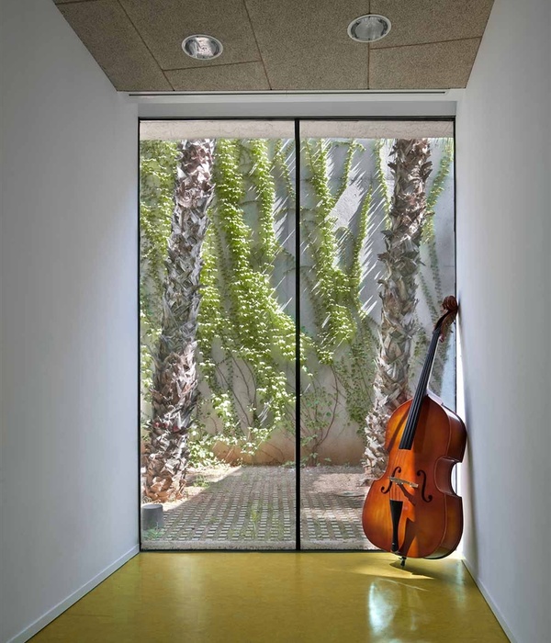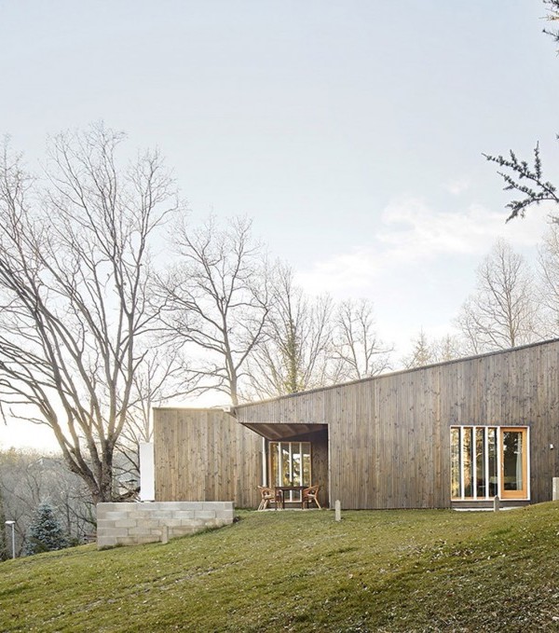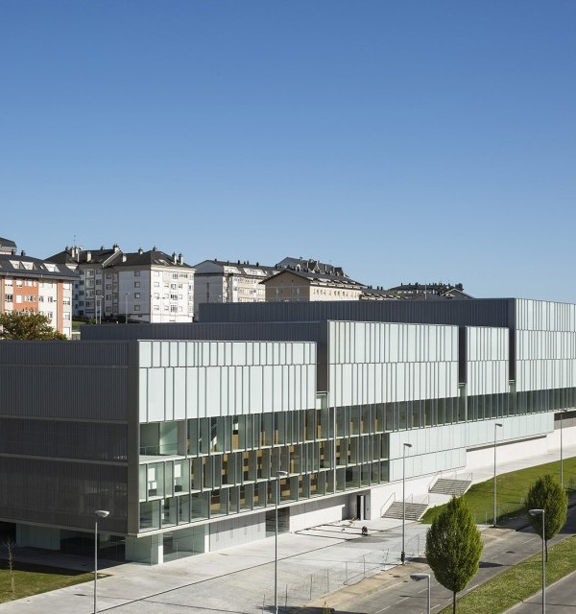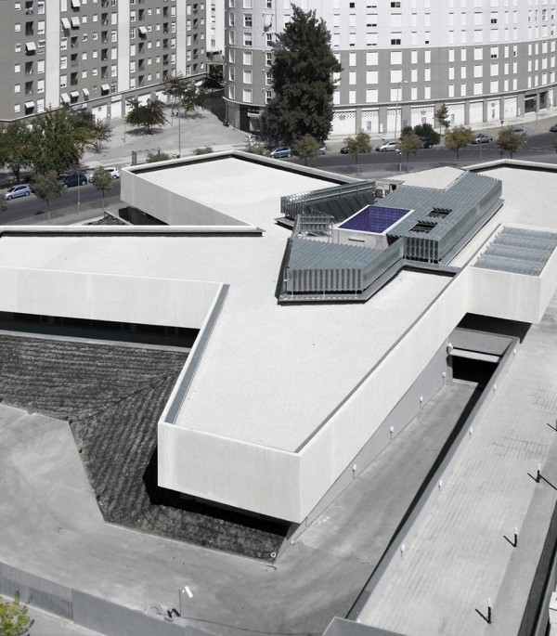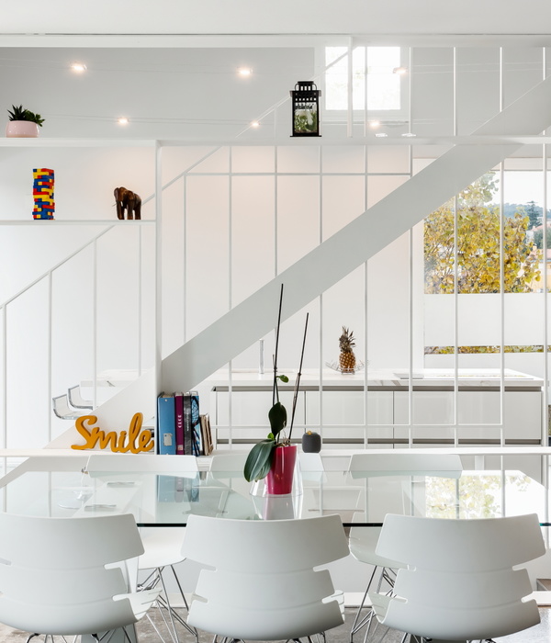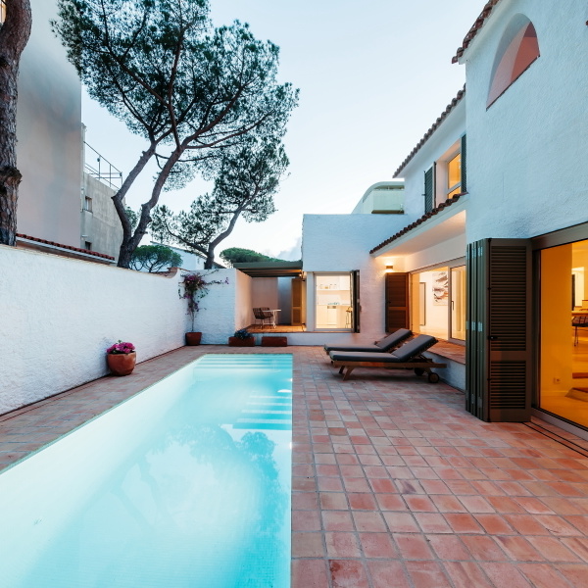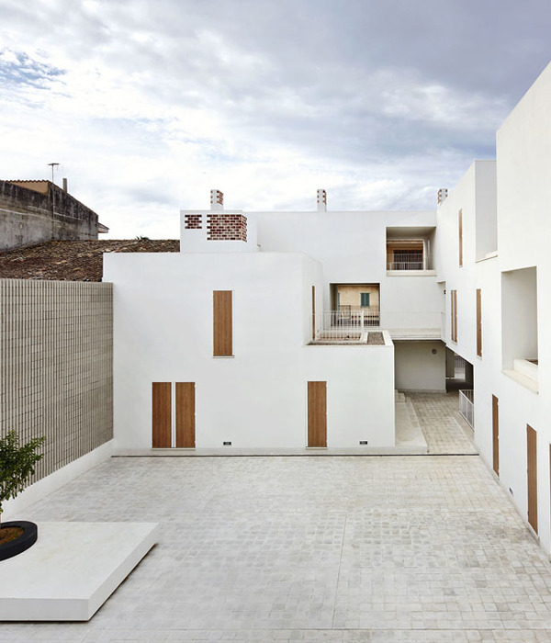Mozepeng莫泽鹏
———————— design with heart,simple life ————————
#ONE / 1 D3SIGN设计#
本项目位于广州番禺区,套内实用面积88㎡。
在城市中营造一种自然与和谐放松的状态,且在空间中人才是主体,特别是在居住空间中,更希望空间能够是自私的,传达一种自我的性格。
The project is located in Panyu District, Guangzhou, with a practical area of 88 ㎡,Create a natural, harmonious and relaxed state in the city, and talents are the main body in the space. Especially in the living space, we hope that the space can be selfish and convey a kind of self character.
▲ 原始结构图/Original structure diagram
▲ 平面方案布置 /Plan layout
▲ 轴测图 / Isometric drawing
▲立面图1/Elevation 1
▲立面图2/
Elevation 2#TWO / 2
Renderings效果图
材料以柔和为目的,整体以奶咖色的艺术漆与微水泥地面搭配木饰面的质感。干净自然的同时传达了材料本身一点点温度,脚底与微水泥的自然质感进行接触,自然平和。
For the purpose of softness, the whole is made of milk coffee art paint and micro cement floor with the texture of wood finish.
对于一个只有两个人居住的空间,如何让空间的使用频率更加高效是我们对于实用性的理解,让家里的每一个角落都能发挥作用。
For a space where only two people live, how to make the space use frequency more efficient is our understanding of practicality, so that every corner of the home can play a role.
对于实用性定义,我们有了更深层次的思考。过多的去分割更多的功能性空间与收纳空间是在大环境下人们对实用性的固有思维。
For the definition of practicality, we have a deeper thinking.
Too much to divide more functional space and storage space is people’s inherent thinking of practicality in the big environment.
开放式书房,客厅与书房在空间上有了更多的交流,装饰性的收藏柜与体块式的收纳柜,减少了繁杂的装饰。
整体的空间结合用建筑体块的方式与天花进行协调,既增强了空间的层次又具备实用性。
Open study, the living room and study have more communication in space, and the decorative collection cabinet and block storage cabinet reduce the complicated decoration.
The overall space is coordinated with the ceiling in the way of building blocks, which not only enhances the level of space, but also has practicability.
卧室的实木质感的木地板,让整体的睡眠空间更加温暖细腻。
卧室是通过书房过渡,隐形门的设计恰到好处,自然舒适,房间的尺度感在整体的环境中相对紧凑,让人更有安全感与亲切感,舒适与安静。
The solid wood floor of the bedroom makes the overall sleep space more warm and delicate.
The bedroom transits through the study. The design of the invisible door is just right, natural and comfortable. The sense of scale of the room is relatively compact in the overall environment, making people feel more secure and friendly, comfortable and quiet.
———————— design with heart,simple life ————————
项目介绍项目地点:广东省广州市
项目名称碧桂园美苑
空间面积:88㎡
设计单位:奕米設計工作室
主持设计师:莫泽鹏
设计团队:奕米設計
主体施工:唐代应
施工组
文字:莫泽鹏
Project Name: BIGUIYUANMEIYUAN
Roject Location: Guangzhou, China
Project Type: Residential
Design Area:88
Design Firm:YIMIDESIGNSTUDIO
Host designer:Mozepeng
Design Team: YIMIDESIGN
Main Body Construction: Tangdaiying
TeamText:Mozepeng
了解更多
YMDS
原创设计?
———————— design with heart,simple life ————————
欢迎分享至朋友圈
Welcome to share to friends
奕米設計工作室,侵权必究
Reproduced please specify
"YIMI DESIGN STUDIO"
Rights Reserved
-联系YIMI-TEL:
020-88529026
(YIMI設計工作室)广州东方国际商业广场
{{item.text_origin}}

