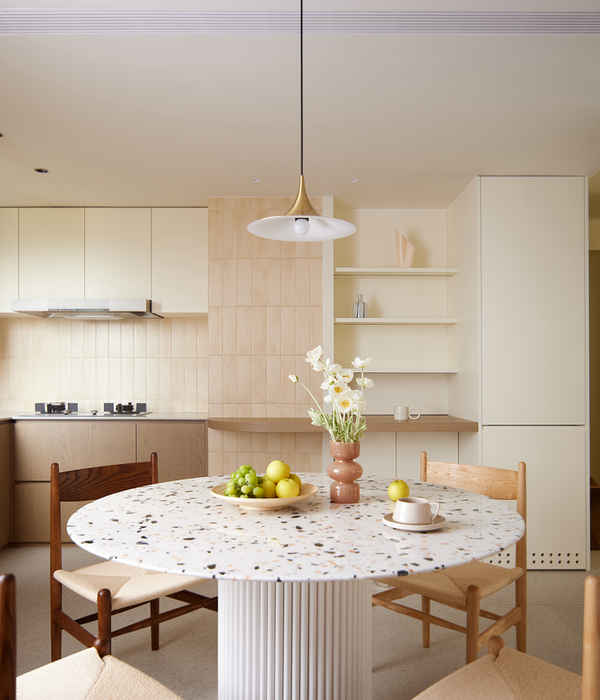非常感谢
Estudio Fernández-Vivancos
Appreciation towards
Estudio Fernández-Vivancos
for providing the following description:
西班牙Benicàssim的音乐学院位于住宅区片墙间一条宽13米,深45米的狭窄用地之上。建筑需要在临街的短面宽上制造出最引人注目的公共空间入口。此外其中一面纵深长面临着让人窒息的Las Palmas沙地美景。这片美景或许会在随后的土地征占中消失。建筑师做出可以观赏美景同时还能适应未来建设后街道和邻里视线的立面。
▼(上图)临着沙地美景的纵深立面。(下图)临着主入口坡道旁地下庭院的房间。自成一体的惬意音乐环境。
The project undertakes the construction of a public facility in a narrow (13m) and deep (45m) plot between party walls within a residential block. Regarding the maximum possible volume of the building two excavations are to take place: on the first one, a horizontal cavity by the pedestrian street level, thus allowing the public space to enter the plot to create a small covered square from which different accesses to the center will be arranged. On the second one, a vertical hollow taking advantage of the considerable depth of the plot to produce an extended transverse fissure in the block, from which the powerful landscape of the Las Palmas Desert (whose presence is likely to disappear as the now-vacant plots are occupied) can be recovered for both the street and the building.
SCHOOL OF MUSIC. Estudio Fernández-Vivancos
project name: School of music.
location: Benicàssim, Spain
design company title: Estudio Fernández-Vivancos
architects: Enrique Fernández-Vivancos
Isabel Vernia Canuto
construction engineer: Rafael Duet
structure engineer: Luis Ros
photography: José Manuel Cutillas
client: Benicàssim town council
contractor: COVOP and Miguel Pons Constructions
completion date: 2011
MORE:
Estudio Fernández-Vivancos
,更多请至:
{{item.text_origin}}












