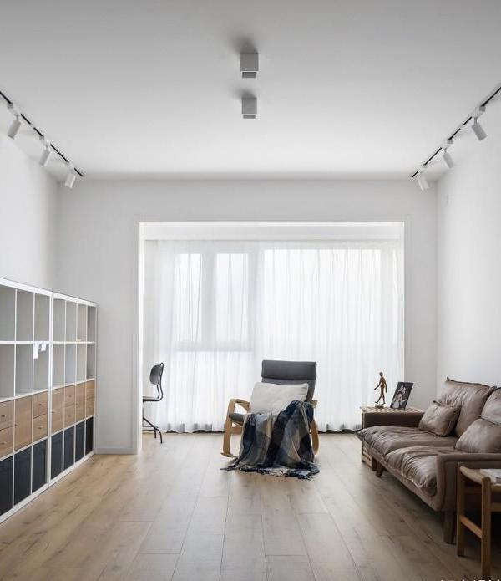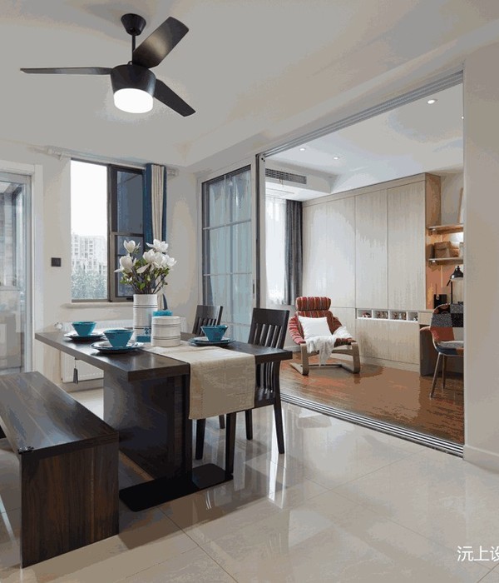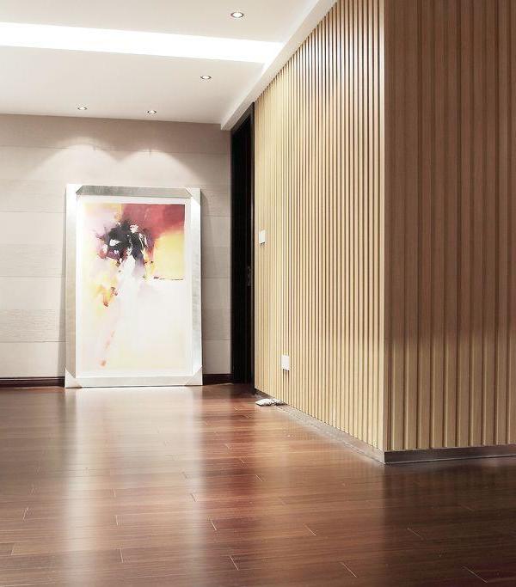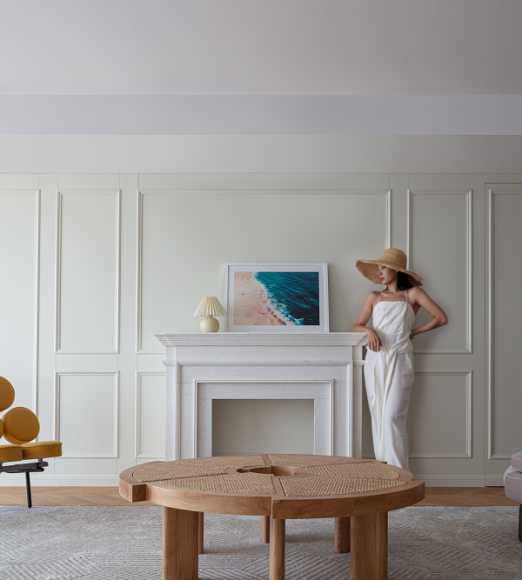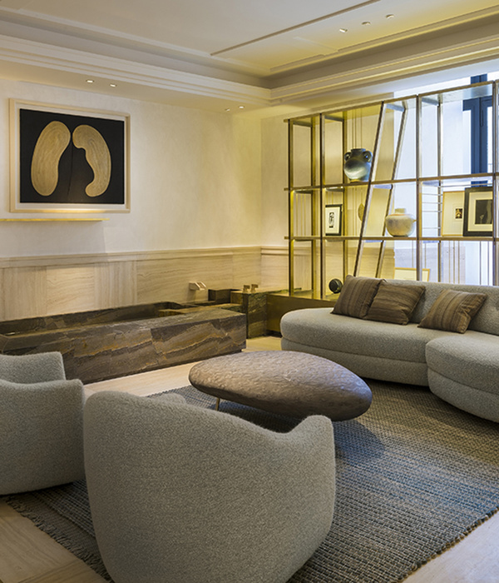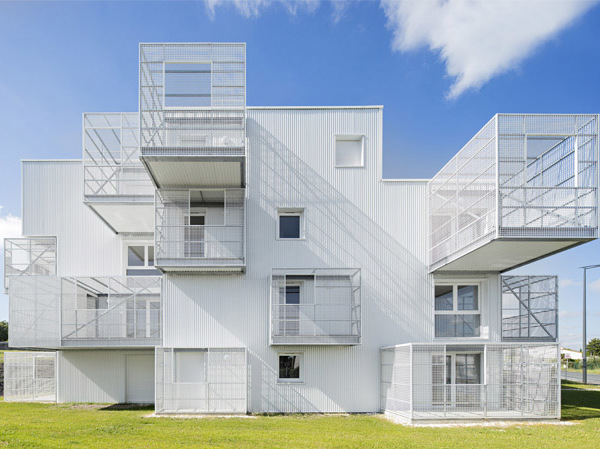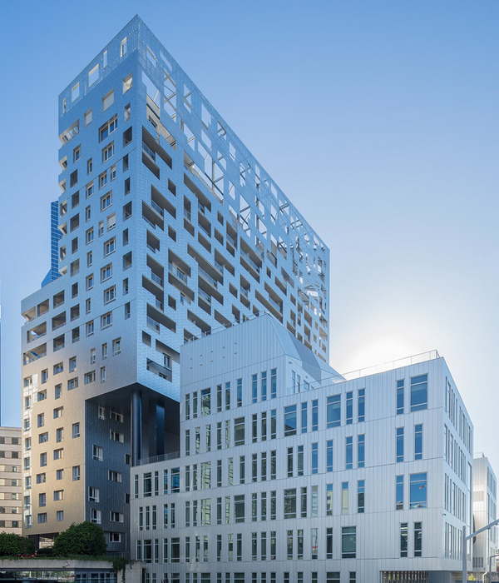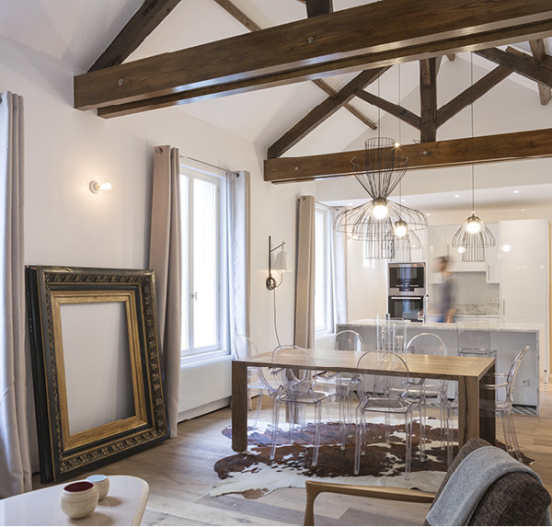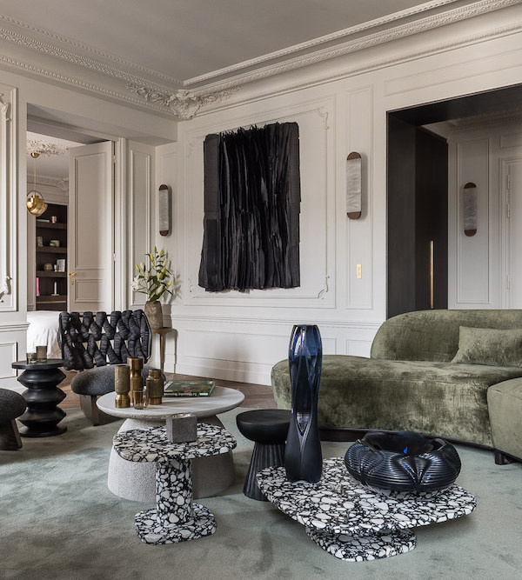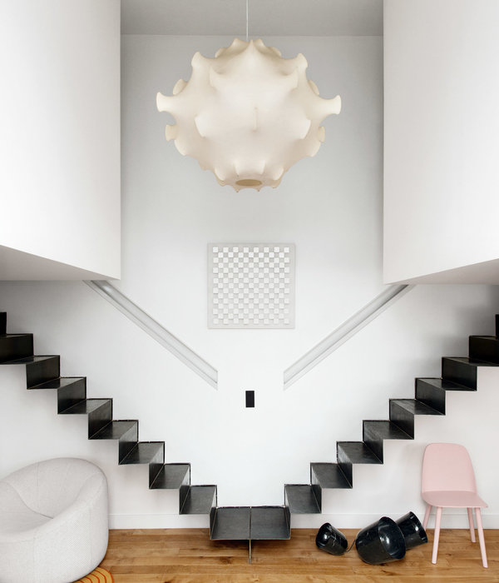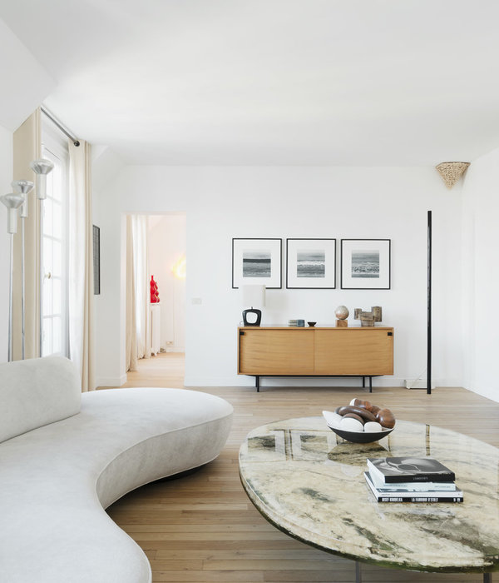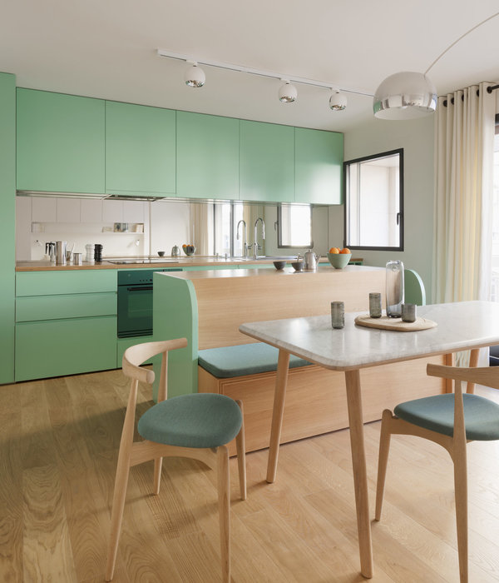这个社会住宅项目共有242套住房单元。
整体呈U型,西南角塔楼高20层,其余部分层高4—7层。地面层共9个入口。储藏室和机房在地下层。内部的庭院像是城市绿地的延展。场地非常平整,坡度变化大于3%小于6%,可以无障碍的使用轮椅。塔楼一共有100个住宅单元,每层有5个单元,户型为两居和三居。剩下的142套分布在折型板楼之中。
房屋的设计非常节能和经济,从规划中对建筑的角度考虑,最大程度为里面的每一个住户争取了最大的日照时间。虽然四周是喧嚣的马路,但是内部有宁静的花园以供休息,这里是建筑的第五立面。与此同时,整个建筑集中管理水暖,因此可以让其它部位获得更为自由的空间。
Development of 242 affordable units located in the expansion area to the east of Vitoria-Gasteiz, specifically in Sector 11, plot M3, Salburua.
The building consists of a 20-storey tower in the south-west and a continuous U-shaped block, of 4 to 7 floors, covering alignments west, north and east of the plot. Entrances to the flats and the 9 premises are located on the ground floor ; the garages, the storage rooms and the tower´s technical rooms are located on the two basements,; additional storage rooms of the dwellings are located in the attic.
The houses are built with a view to offering excellent living conditions, being energy efficient, and economizing the common areas, giving priority to double orientations and offering the best views of the environment. In the interior, development is proposed to maintain the spirit of continuous green area plan (the linear park), so that the courtyard is perceived as an expansion of urban space instead of an enclosure.
The houses are spread across the tower, located in the extreme south-west of the plot, and a continuous block U-shaped alignments covering the west, north and east of the plot. Downstairs are located the entrances. One for the tower and 8 for the blocks. Next to the entrances are spaces for bicycles. The paving of access to housing sites never have a slope greater than 3% for horizontal planes are considered, according to the General Plan, not having to ensure the requirements for ramps in the CTE (with slopes greater than 6%) . Turning circles wheelchairs are faced as possible to the door openings of the portal. Also on the ground floor shops are located. They have a total area of 1890.60 m2 so that it complies with the agreement signed between Vises and the city of Vitoria – Gasteiz (requirement of 1520 m2) but does not exhaust the available buildable according to the Partial Plan 1900 m2.
The tower, with a nearly symmetrical plant, has five apartments per floor. Two of three bedrooms, located east and west and three 2 bedroom located, one south and two in the east and west. In total, the tower houses 100 homes. The low block is divided into repetitive modules three and four homes per site. The module basic housing 3 has two double bedrooms with front and back orientation (east / west or north / south) and a 2 bedroom one direction (east, west or south). This unit is repeated blocks east, west, classrooms oriented public outdoor space, and in the north, with a slight variation in the position of the elevator, the rooms facing the courtyard.
The corners are solved with a module of three homes per site. Two of 3 bedrooms with double front and back orientation (north / east or north / west) and a 2 bedroom single direction (east or west). The two basement are destinated to garages. 242 places are planned related to houses and 26 more to the commercial area.
PROJECT NAME 242Social Housing Units in Salburúa
LOCATION (place) Vitoria, Spain
Client VISESA
Project Architect(s) Iñaki Garai
Assistants José Cavallero, Ricardo Moutinho, Helena Sá Marques, Oscar Ferreira
da Costa
Project Director Iñaki Garai
Project Management Juan Dávila
Civil Engineer FSESTRUCTURAS (Fernando Sarria)
Air conditioned Jon Landaburu, Oscar Malo y Daniel Torre
Electrical Engineer Unai Medina
Sanitary Facilities Engineer Jon Landaburu, Oscar Malo y Daniel Torre
Telecomunication Engineer Ibai Ormaza y Aritz Muñoz
Scale models
Author of photos Aitor Ortiz
Approximate area 28.700 sqm
PROJECT DATE, 2006-2007
EXECUTION/WORKS DATE 2009-2011
Cost: 20 M €
MORE:
ACXT
,更多关于:
{{item.text_origin}}

