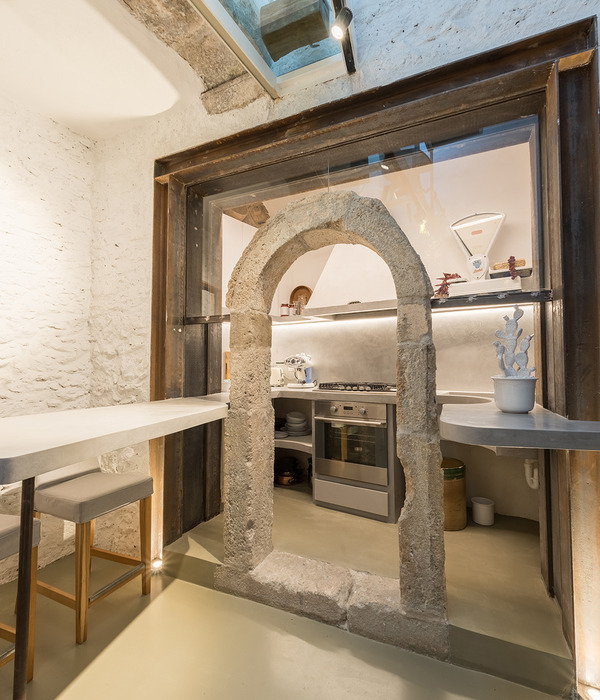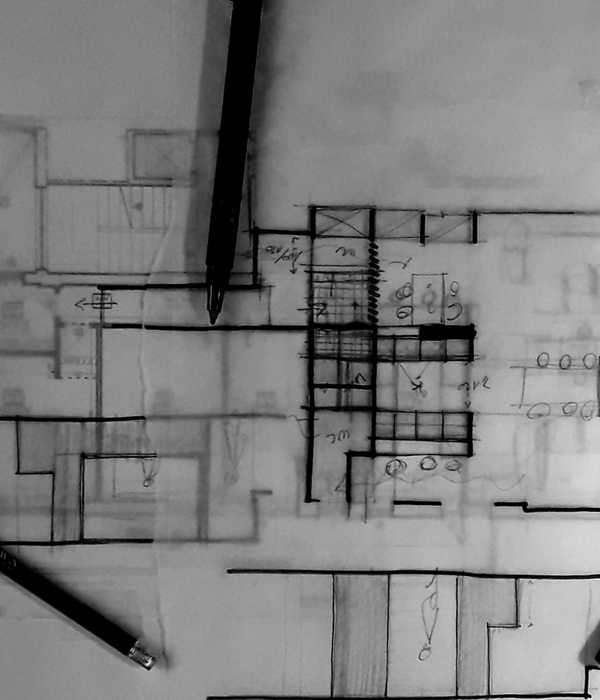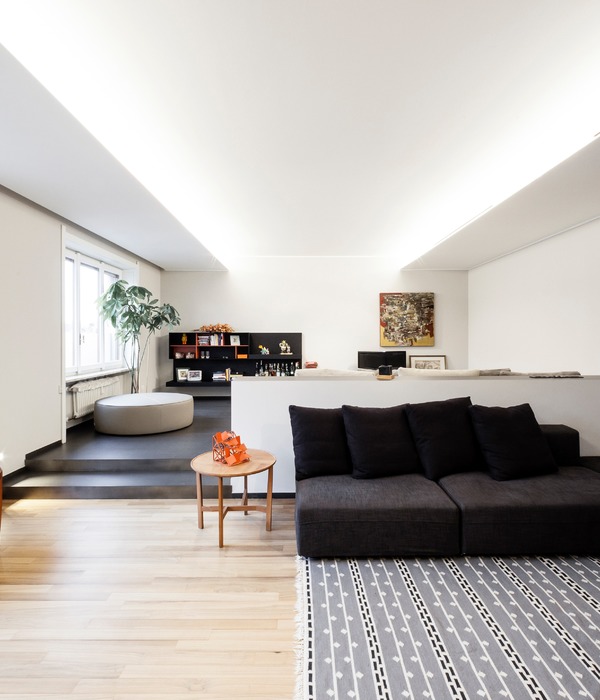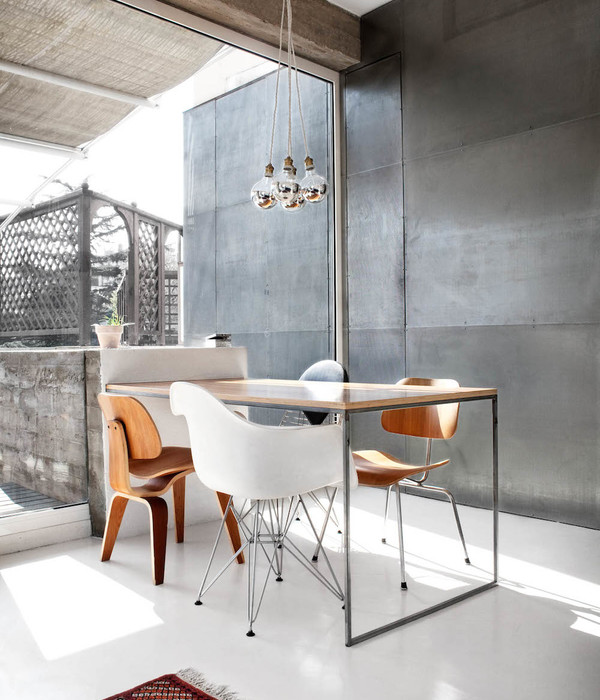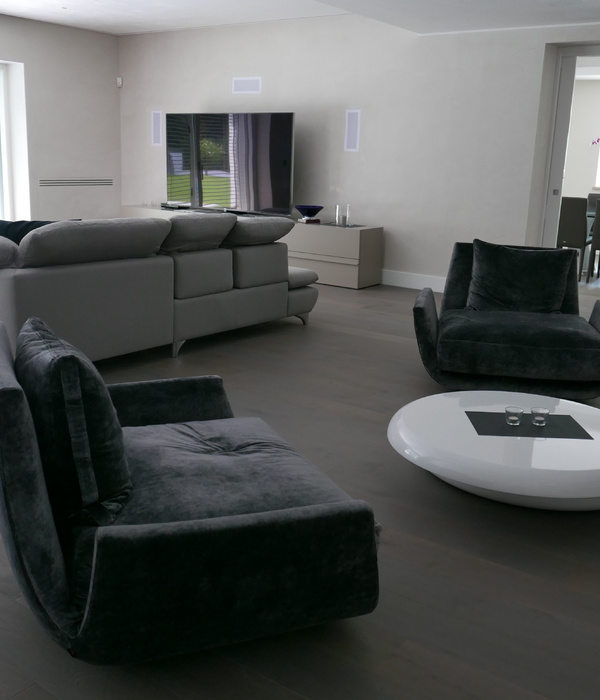四川安仁 OCT“水西东”林盘文化交流中心位于四川省成都市大邑县安仁镇林盘区域的中部,西邻桤木河,周边被大面积的田野与竹林环抱。该项目试图融入原有林盘景观,延续川西传统建筑的材料、空间要素,在建筑结构性能化新思维和数字建造创新营造方法的指引下,探索建筑文化性与建造性的共存,在地性与新技术的结合,将地方的场所精神与未来建筑新观念以及新技术进行融合。
Inkstone House OCT Linpan Cultural Center in Anren, Sichuan is located in the middle of the Linpan area of Anren Town, Dayi County, Chengdu City, Sichuan Province. It is adjacent to the Qimu River in the west and surrounded by large fields and bamboo forests. The design tries to integrate into the original natural landscape, continue the material and spatial elements of the traditional buildings in Western Sichuan, explore the coexistence of architectural culture, construction, and the combination of locality and emerging techniques under the guidance of structural performance-based approaches of digital fabrication, integrating local concepts and new technologies.
▼建筑外观,exterior view ©苏圣亮
川西平原拥有源远流长的历史与独特的林盘景观。林盘可以说是集生产、生活和景观于一体的复合地景模式,其生活形态和建筑形式在长期的历史积淀中已演变为一种文化符号,深深烙印于川西民风民俗之中。竹木河流之间,乡村生活的自由与野趣自然流露。整体空间规划设计构思的情景来自于宋朝诗人黄鉴所作的一首七言律诗:《过安仁》早发磐溪挂短篷,朔风吹雨晓蒙蒙。 含野色沾衣湿,暖逐春光养土融。图画宛然山远近,人家对住水西东。 亭记得停车处,枫树曾连夕照红。
诗中描绘的旷与意、形与境一气呵成,成为内心感知地方的灵魂的起点。作为未来整体林盘地区再开发的先导与示范展示中心,我们试图营造新建筑与林盘共生的空间模式。桤木河与周围的林盘植被被全面保护,周围大面积的菜地围绕建筑,保持了农耕文化用地与林盘田居的生活体验。我们团队并没有将场地选定在大路边易于识别的地块,而是希望营造一个感知自然的路径,通过林盘层叠,实现多层次的体验性场景意境。
The Western Sichuan Plain has a long history and a unique Linpan landscape. Linpan can be said to be a complex landscape model integrating production, life and landscape, whose life and architectural form have evolved into a cultural symbol in the long-term historical accumulation, deeply imprinted in the folk customs of Western Sichuan. The freedom and wildness of rural life are naturally revealed between the bamboo and rivers.
The planning and design concept starts from Passing by Anren, a poem by Huang Jian of the Song Dynasty. The natural and humanistic scenes depicted in the poem are the starting point of our inner perception of the place.As a demonstration center for the future redevelopment of the Linpan area, we try to create a spatial symbiosis pattern of new buildings and traditional Linpan. The Qimu River and the surrounding Linpan vegetation are fully protected, and the building is surrounded by a large area of vegetable land, maintaining the living experience of farming and Linpan culture. Therefore, we didn’t choose a land that is easy to identify by the side of the road. Instead, we hope to create a path that perceives nature, while multi-layered experience scenes are realized through Linpan cascading.
▼场地鸟瞰,aerial view©苏圣亮
空间布局的三组建筑包括了长廊、主体建筑以及农耕服务辅助建筑。作为人行入口的长廊将建筑坡屋顶设计融入到村镇基础设施的系统当中,未来廊下将引入茶亭、纪念品店、跑步驿站等功能,将重新定义林盘生活空间的公共性。整个长廊架空漂浮在地景之上,将跨越自然生态的交通流线转化成为一种建筑空间形式。这既来自于周边村镇的传统类型,又通过数字化设计将空间体验带向未来。
There are all together three buildings in the spatial layout, including the corridor, the cultural center and the agricultural service auxiliary building.As an entrance to the whole building complex, the composite corridor design integrates the sloping roof into countryside infrastructure system. In the future, the tea kiosk, souvenir shop, running station and other functions will be introduced, which will redefine the publicity of the Linpan living lives. The entire corridor is floating above the landscape, preserving the habit of local animals and natural ecology, transforming the flow of villagers and tourists into an architectural space. It learns from the traditional types of surrounding countryside, and brings in future spatial experience through computational design.
▼长廊架空漂浮在地景之上,the entire corridor is floating above the landscape©苏圣亮
主体建筑设计概念源自于中国传统书法用的砚台。建筑整体轮廓平稳、端正,以此为基础,建筑重构了中国传统建筑基座与屋顶的意向:底层敦实稳定;屋顶飘逸灵动。但两者之间又相互融合,彼此对话,行成形与意之间的系列拓扑变形。屋顶通过向外大幅度的出挑,营造旷、远的空间姿态。同时,屋顶向内庭院一侧通过一条优雅的曲线下探,连接起天空与大地边界的柔、绵之意,重新思考在地的场所要素及其关系,使得中国传统建筑中的元素与当代最前沿的当代非线性审美产生了紧密的联系。这也是我们塑造生长着的林盘人居模式的初衷。
The design concept of the main building is derived from the inkstone of traditional Chinese calligraphy. The overall outline of the building is stable and upright. On the basis of which, the bottom layer is relatively solid and stable following the intention of reconstructing the pedestal and roof of the traditional Chinese architecture; the second floor is elegant and flexible. But the two are intermingled, having dialogues with each other, forming a series of topological deformations between the formation and the intention. At the same time, the roof is leaned towards the inner courtyard through an elegant curve to connect the boundary of the sky and the earth, and to rethink the elements of the place and their relationship, which make the elements of traditional Chinese architecture closely related to the contemporary non-linear aesthetics. This is also the original intention of our growing Linpan Habitat model.
▼屋顶向内庭院一侧通过一条优雅的曲线下探,the roof is leaned towards the inner courtyard through an elegant curve to connect the boundary of the sky and the earth©苏圣亮
两层的天井式院落空间描绘了成都平原的未来闲适生活。底层布置了展示、接待、会议、交流和相应辅助功能,二层则主要为一系列不同大小的独立房间,可品茗,可抚琴,可用膳,可弈棋,与自然交融,与天地互动。沿外侧缓坡缓步而上,相对封闭的空间体验逐步被田野景观替代。随着日升月落,四季变化,景色不同,体验不同,这样的空间营造亦提供给观者一个体验自然的独特场所。另外,农耕辅助用房被设计成为带砖墙的覆土建筑,主要用于支持整个地景农耕劳作轮替的工具存放以及满足休息、餐食等辅助功能。
The two-story patio depicts the future “leisure” life of the Chengdu Plain. The ground floor is equipped with display, reception, conference, communication and corresponding auxiliary functions. The second floor is mainly a series of independent rooms of different sizes for either tea tasting, instrument, meals and playing chess, etc. interacting with nature. Stepping up the gentle slope along the brick facade, you will experience first a relatively closed space. But as the sight rises, the field landscape gradually unfolds. The scenery and the experience are different as the sun rises and falls, and the seasons change, providing a unique place to experience nature. In addition, the agricultural auxiliary earth-covering building with brick walls is mainly used to support the storage of tools for the farming rotation over the entire area, as well as auxiliary functions such as rest and meals.
两层的天井式院落空间,the two-story patio©苏圣亮
数字技术驱动下的建筑结构性能化设计,是以性能最优为设计目标,通过几何生形计算、结构性能模拟、迭代与优化过程,寻找具有结构合理性的空间形态设计过程,这种设计方法强调对几何逻辑、结构逻辑与建造逻辑的一体化整合,理性地实现了传统与当代的融合。
中国传统木构架的建构通过原木“小材大用”的基础逻辑实现,胶合木材料与钢木组合结构扩展了现代建造下木结构的新可能。在当下美丽乡村的建筑实践中,我们试图在新的材料与结构技术下深入挖掘传统木构架创新与延续的方式。四川安仁 OCT“水西东”林盘文化展示中心的建筑结构运用钢柱实现了轻巧通透的空间,钢木复合结构屋顶则以变截面胶合木梁、方管钢梁和工字钢梁的组合实现了简洁、温暖的出挑与覆盖。
Driven by digital technology, the structural performance-based design, is a process that sets its goal towards seeking the best performance with structural rationality through geometric form finding calculation, structural performance simulation, iterative and optimization process. This design approach emphasis on the integration of geometric logic, structural logic and construction logic, rationally realize the integration of tradition and contemporaneity.
While “using small material unit” is the fundamental logic for traditional Chinese timber construction, the laminwood and the combination of steel and wood has explored new possibilities of contemporary timber construction. In the architectural practices of today’s scenic countryside construction, we try to dig deeper into the traditional wood frame innovation and continuation under the new material and structural technology. The architectural structure of the Inkstone House OCT Linpan Cultural Center forms a light and transparent space with steel columns. The steel-wood composite structural roof achieves a simple and warm overhang space with a combination of variable-section laminated wood beams, steel square tube beams and steel I-beams.
胶合木材料与钢木组合结构扩展了现代建造下木结构的新可能,the laminwood and the combination of steel and wood has explored new possibilities of contemporary timber construction©杨天周
简洁、温暖的空间,a simple and warm interior space©田方方
在“水西东”主体建筑的主梁部分,以变截面工字钢梁作为传统斗拱中的“昂”,工字钢梁一端向外支承出挑木梁,另一端向内承托内部木梁,实现屋架在外圈钢柱节点处平衡。工字钢梁和木梁以钢板插入型螺栓连接,设计美观、传力明确。钢木悬臂梁设计实现了材料、结构、空间、形式的综合诉求:出挑轻质木梁展示了木材良好的水平出挑能力,上部工字钢梁承受拉力,可以避免钢材失稳问题;工字钢梁改善了出挑胶合木梁的受力并以杠杆原理实现了屋架平衡;复合梁不牺牲檐下空间;“深挑檐”这一传统空间元素在巧妙的现代转译下实现了简洁现代的表达。
In the main beam of exhibition center, the H-shaped steel beam with variable section is used as “ang” of “bucket arch (Dougong)”, the traditional Chinese Timer structure. One end of the H-shaped steel beam extends outward to support the wooden beam and forms a bending moment to the beam-column joint. The other end of the H-shaped steel beam extends inward to support the internal wooden beam to form a resistance moment, realizing the balance of roof at the beam-column joint. H-shaped steel beam and wooden beam are connected by steel plate and bolts. The connection is reasonable, fireproof and beautiful, force transmission is clear and good rigidity is achieved. Steel-wood composite cantilever beam has realized the comprehensive demands of material, structure, space and form. The cantilever wooden beam shows that timber has excellent performance in terms of horizontal stretching. The upper H-shaped steel beam bears the tension and avoids the problem of instability. H-shaped steel beam improves the internal force of overhanging glulam beam and realizes balance of roof by lever principle. Steel-wood composite beam doesn’t sacrifice the space under the eaves and realizes the modern translation of spatial elements “deep roof overhangs” of traditional Chinese architecture in a contemporary and concise way.
▼剖面图,section
项目中数字模拟与优化被全面应用在钢木复合材料的比例调整中。对于变截面胶合木梁,以 millipede 对梁进行实时拓扑分析,梁柱构件截面尺寸被优化至最小。由于构件的几何信息基于同一参数系统,结构参数与几何参数的反馈调整非常灵活、高效。主梁最终实现了外直内曲的双线变截面梁形式:“外直”的形式有利于屋面的防水保温层铺设,“内曲”则是结构性能优化的结果。
Digital simulation and optimization are fully applied in the proportional adjustment of steel-wood composite materials: for the steel-wood composite cantilever main beam, the wooden beam can be flexibly adapted according to the height and length of the variable-section steel I-beam; The overhang ratio of the steel beam can improve the bending moment of the stud joint. Meanwhile, the component section size is optimized to the minimum. For the variable-section laminated wood beam, the real-time topological analysis of the beam is performed by the millipede, and the analysis result is used as one of the reference factors for beam section optimization. Since the geometric information of the components is based on the same parameter system, the feedback adjustment of structural parameters and geometric parameters is very flexible and efficient. The main beam finally realizes the “outer straight inner curve” double-line variable-section. The form of “outer straight” is beneficial to the laying of the waterproof insulation, and the “inner curve” is the result of structural performance optimization.
室内交通路径,internal circulation©田方方
外立面砖墙设计以传统全顺式砖墙为原型,提取川河水流意向图的灰度值,干扰单数层砖的旋转角度得到初步设计,之后综合权衡形式逻辑、结构逻辑与数字建造逻辑,在优化与迭代下完成最终立面设计。项目选用胶合木、回收砖、板岩瓦作为主要材料,探索了当代装配式建筑在新唯物主义哲学引导下探求新材料数字建构的全新可能。建筑屋面铺设深青色页岩瓦,通过直纹曲面优化几何找形与瓦片的切分以及铺砌的重叠区域,形成了别具一格的空间体验和建筑语言。
The façade brick wall design is based on the traditional stretcher bond, extracting the gray scale interference of the river image, adjusting the rotation angle of the singular layer of bricks, and then comprehensively balancing the formal logic and digital fabrication logic, and optimizing to complete the final facade design. In addition, the building’s roof is paved with dark blue shale tiles, providing a unique spatial experience and architectural language by optimizing the geometric shape, division of the tiles and the overlapping areas of the pavement.
▼外立面砖墙提取了川河水流意向图的灰度值,the design of the façade brick wall extracts the gray scale interference of the river image ©苏圣亮
性能化设计下的建构逻辑呈现“非标准”与“梯度渐变”的族群构件特征,而数据模型对几何信息、结构性能与建造信息的参数化连接保证了建筑设计与建造的一体化完成。考虑到林盘文化展示中心的砖墙面积大、周期短,我们对“机器人预制++ 现场装配”的“数字化砖构”工艺进行了创新探索。砖墙的建造过程体现了机器人工厂预制与现场装配建造的高效性,数字砖墙总面积超过 1000m2,它们被分为 400 多个 1.5m*1.5m 的单元,单个单元以机器人进行工厂砌筑。最终,砖墙在工厂预制与现场建造下完成预制装配建造。
The construction logic under the performance-based design presents the characteristics of the “non-standard” and “gradient” group components, and the parametric connection of the data model to the geometric information, structural performance and construction information ensures the integration of the architectural design and construction.
“Digital Brick Construction” continues the exploration of digital bricks fabrication by Archi-Union. Considering that the brick wall of Inkstone House OCT Linpan Cultural Center has a large area and a limited construction period, we have made innovative explorations on the digital brick wall process of “robot prefabrication + on-site assembly”. The construction process of the brick wall reflects the high efficiency of the robotic factory prefabrication and on-site assembly construction. The total area of the digital brick wall exceeds 1000m2, and it is divided into more than 400 units, and the single unit is 2-3 m2 each built by the robotics. Finally, the brick wall was prefabricated and built under factory prefabrication and on-site construction.
▼建筑鸟瞰,building aerial view©田方方
"数字化木构建造"对于这个异形构件较多的建筑而言,显得尤为重要。屋面结构变截面木构节点以及钢木节点通过铣削加工被完美、高效地呈现出来。在钢木结构建造过程中,基于模型的数据指导,非标钢构件和木构件在工厂完成预制,并在不到一个月的时间内完成现场装配,实现了很好的成本控制。"机器人塑料打印建造"高效使用了可再生塑料提供的全新创作视角,定制化量产完全可以在我国广大的乡镇场景中被大量应用。本项目中"机器人塑料打印建造"就被大量应用于室内辅助结构,如隔断墙体以及家具座椅等场景中。
"Digital wood fabrication" is especially important for buildings with numbers of shaped components. The section of the roof structure and the steel-wood joints are perfectly and efficiently presented by milling. In the steel-wood structure construction process, based on the model data guidance, non-standard steel and wood components are prefabricated in the factory, and the on-site assembly is completed in less than one month, achieving good cost control. "Robotic plastic 3d printing fabrication" effectively uses renewable plastics. The customized mass production can be widely applied in the vast township scenes in China. In this project, this technique is widely used in indoor auxiliary structures, such as partition walls and furniture seats.
▼夜景,night view©杨天周
四川安仁 OCT“水西东”林盘文化展示中心第一次在中国乡村实现了多种数字化建造工艺的复合应用。建筑中野趣与精致共存,正如此地的气质,林盘的生态本底,促进了技术与文化的对话与交融。这也是对地方灵魂的一种延续。希望这个项目的实验性建设可以将智能化、绿色化以及产业化理念引入社会主义新农村,为未来中国美丽乡村建设提供全新的注解。
Inkstone House OCT Linpan Cultural Center in Anren, Sichuan realized the first composite application of various digital fabrication techniques in rural China. The wildness and delicacy coexist within the building, promoting the dialogue and blending of technology and culture, just as the temperament of the forest, and the ecological background of Linpan. This is also a continuation of the local soul. We hope that the experimental construction of this project will introduce the concept of intelligence, greenness and industrialization into new countryside, and provide a new annotation for the future construction of beautiful rural areas in China.
▼场地平面图,site plan
一层平面图,first floor plan
▼二层平面图,second floor plan
▼东立面图,east elevation
▼南立面图,south elevation
▼剖面图 A-A,section A-A
▼剖面图 B-B,section B-B
设计单位:上海创盟国际建筑设计有限公司 Archi-Union Architects 建筑师:袁烽 Philip F. Yuan 地点:四川成都安仁古镇设计时间:2018 年 4 月--2018 年 7 月竣工时间:2018 年 10 月业主:成都安仁华侨城文化旅游开发有限公司设计团队(项目参与人员):建筑:韩力、孔祥平、顾华健、陈浩、赵川石、付宇豪室内:何福孜、王炬、王一非、刘露雯、唐静燕、崔萌萌结构:张准、黄涛、王瑞、陈泽赳机电:魏大卫、王勇、俞瑛数字建造:张雯王徐炜彭勇张永郝言存、徐升阳预制 3D 打印:张立名李策刘亮亮张杰代世龙施工总承包:四川亿能达建设工程有限公司数字建造:上海一造建筑智能工程有限公司景观设计:成都基准方中建筑设计有限公司基地面积:66000 m2 建筑面积:2200m2 结构形式:钢木混合结构摄影:苏圣亮、田方方、杨天周
Design Period: 2018.4-2018.7Built Time: 2018.10
Site Area: 66000 m2
Total Area: 2200 m2
Structure: Steel & Timber structure
Developer: Overseas Chinese Town Holdings Company((OCT Group)Design: Archi-Union Architecture Design Co., Ltd.
Contractor: Sichuan Yi Neng Da Construction Engineering Co., Ltd.
Digital Fabrication: Fab-Union Architectural Technology and Digital Fabrication Co., Ltd.
Landscape: Chengdu JZFZ Architectural Design Co., Ltd.
Principal Architect: Philip F. Yuan
Project Architects: Alex Han, Xiangping Kong, Huajian Gu, Hao Chen, Chuanshi Zhao, Yuhao Fu
Interior Team: Fuzi He, Ju Wang, Yifei Wang, Luwen Liu, Jingyan Tang, Mengmeng Cui
Structural Engineers: Zhun Zhang, Tao Huang, Rui Wang, Zejiu Chen
MEP: Dawei Wei, Yong Wang, Ying Yu
Digital Fabrication: Wen Zhang, Xuwei Wang, Yong Peng, Yong Zhang, Yancun Hao, Shengyang Xu
3D Printing: Liming Zhang, Ce Li, Liangliang Liu, Jie Zhang, Shilong Dai
Photography: Shengliang Su, Fangfang Tian, Tianzhou Yang
{{item.text_origin}}



