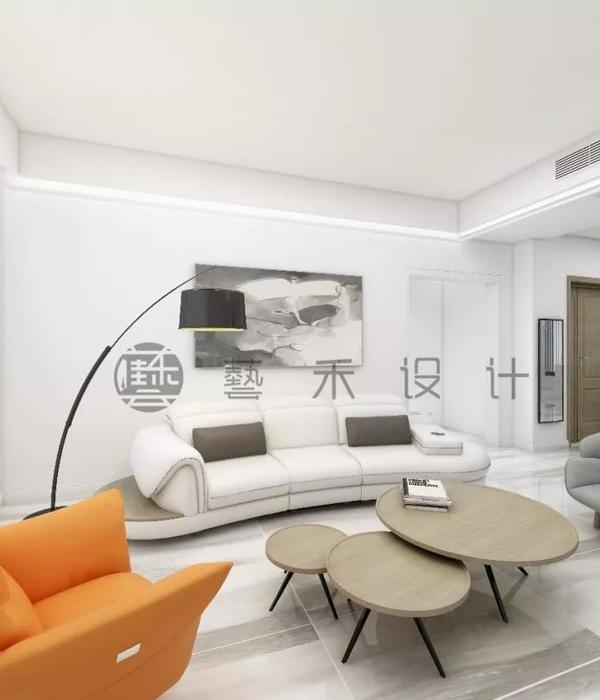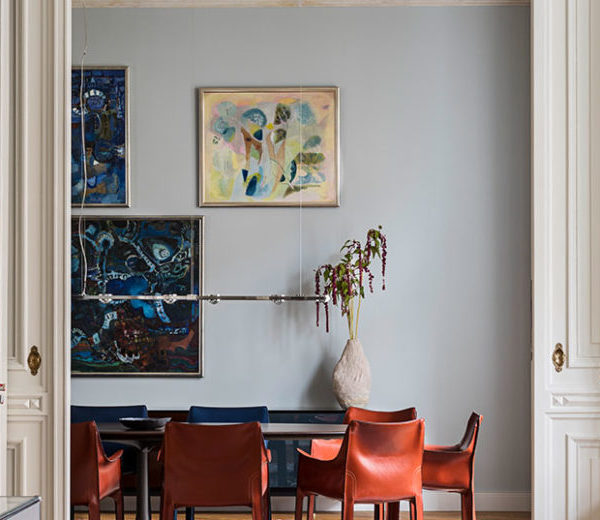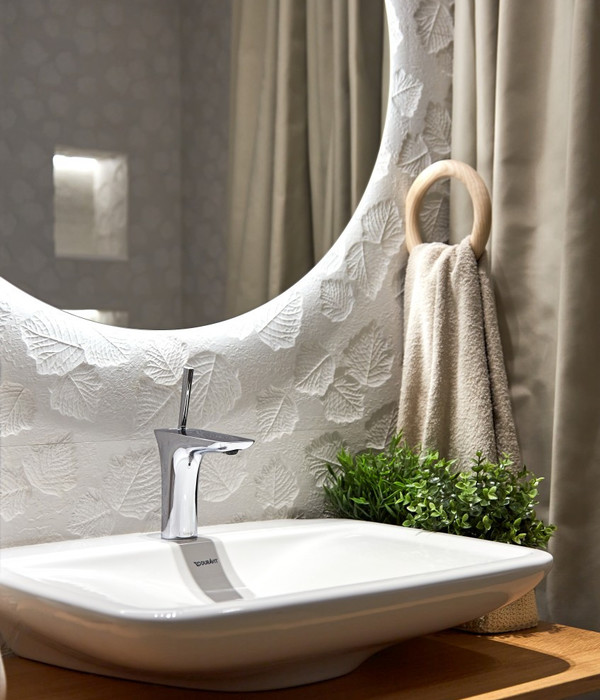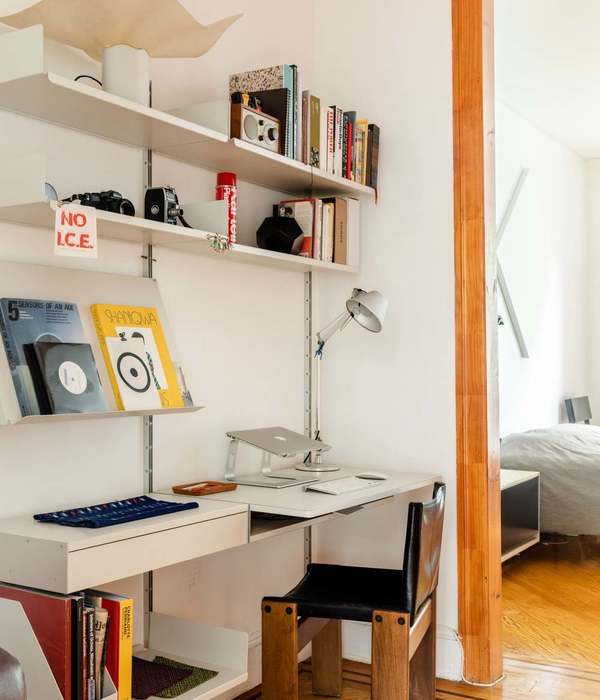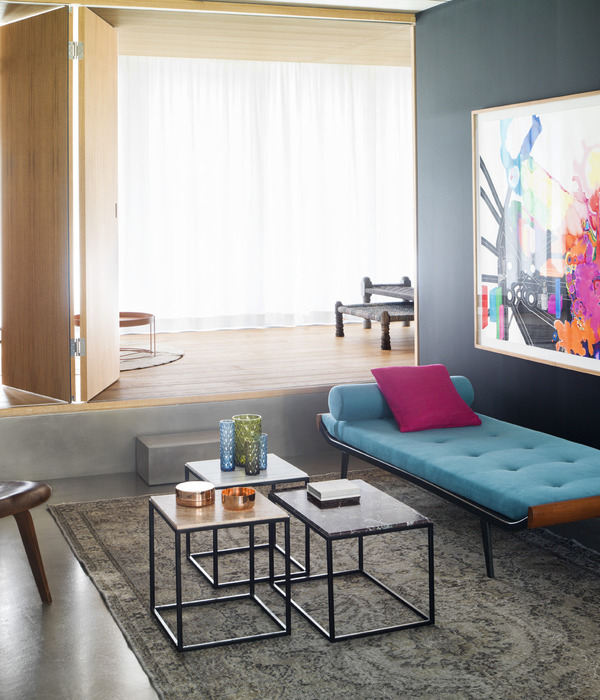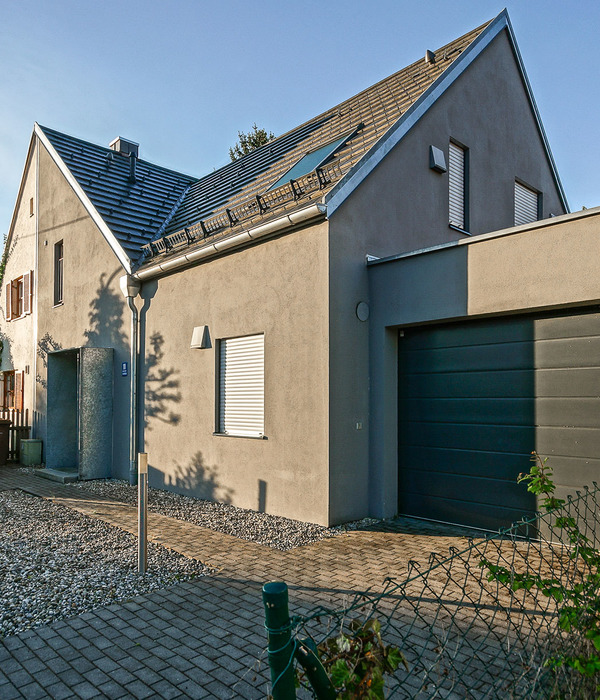Architect:ITCH
Location:Milano, Metropolitan City of Milan, Italy; | ;
Project Year:2021
Category:Apartments
The project pertains the interior design of a newly built topmost story in a historic building from the early 1900s located in the center of Milan. At the same time, the apartments on the last floor, partially connected to the new story, were also renovated by revisiting their internal layout and distribution. The context for these new four apartments of different layouts and sizes is that of a house with banisters typical of the Milanese architecture in the early years of the century. From here we have reinterpreted all of its essential features, starting with the reconstruction of the distribution galleries facing the inner courtyard or the elements of separation between units originally consisting of gallery curtains to enhance the feeling of privacy between the different properties, or the general absence of eaves projection. The project attempts to maintain a philologically coherent outlook on the historical street while reinterpreting the fundamental elements of the gallery in the inner courtyard.
The goal was to create a simple and versatile interior project since the new apartments will be used as accommodations for a high-end B&B. Out of the four apartments two of them are duplexes and feature wooden and metal beamed ceilings, while the other two are attic apartments with slanted ceilings. Both designs are aiming at opening up the spaces by giving light to the bedrooms as well as to the living areas. Particularly the entire facade of the additional story is characterized by a glass and windowed wall overlooking the new gallery allowing plenty of natural light to brighten the apartments. This design synthesizes the relationship between new and old, between history and modernity and the interior project reflects these characteristics.
1. Fumedoak
2. Finish: lye-stained + fewcoats of coloured hardwaxoil Smooth & polished surface - FORNETT s.a.s
3. Alba by linvisibile - LINVISIBILE by Portarredo srl
4. Thermal break aluminum window triple glass TOP TT75 - DOMAL
5. Interior lighting: LUCEPLAN, ARTEMIDE
6. Interior furniture: CLEAF + EGGER (nobilitati+laminati degli arredi fissi) KRION (piani mobili bagno) LACIVIDINA, CRASSEVIG, HAY, RESPACE, SYSTEMTRONIC (arredi)
▼项目更多图片
{{item.text_origin}}

