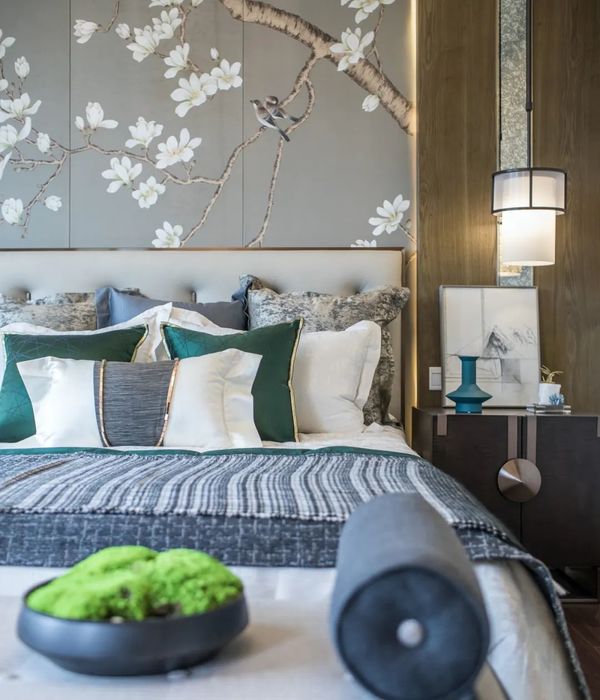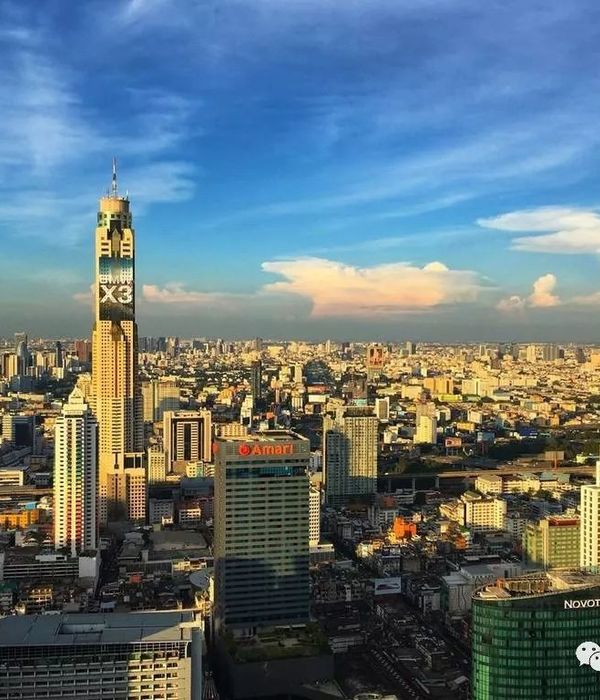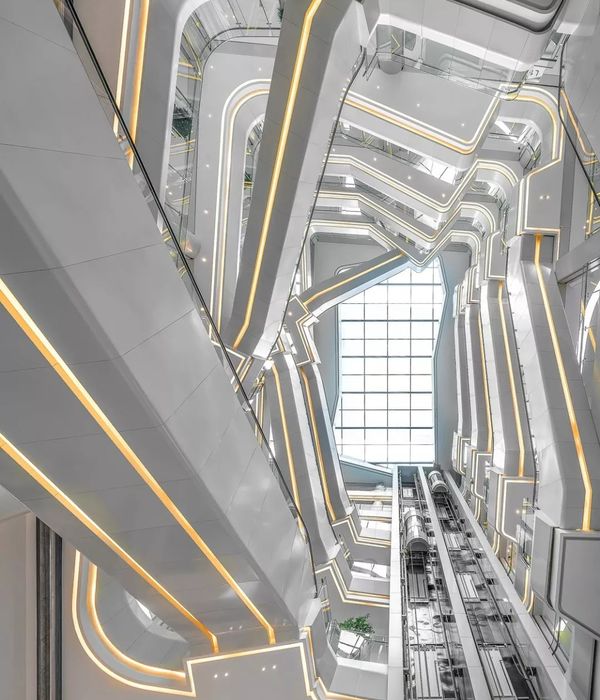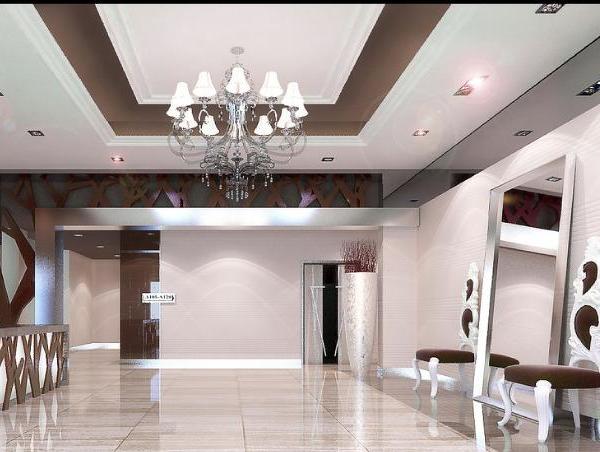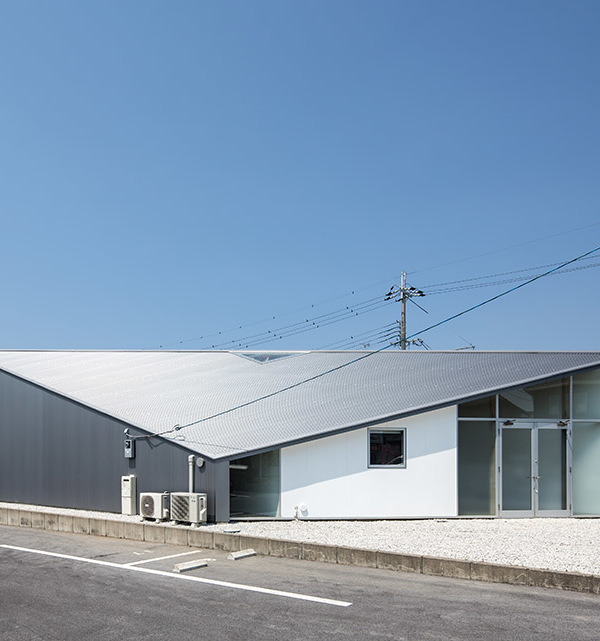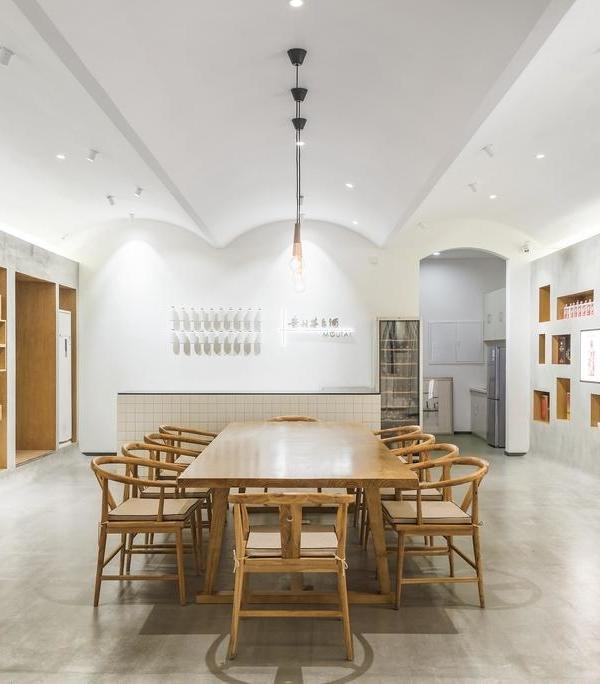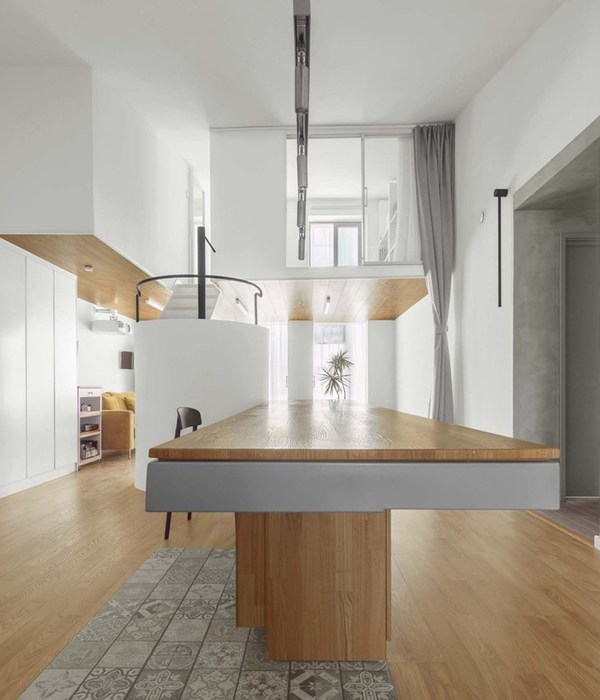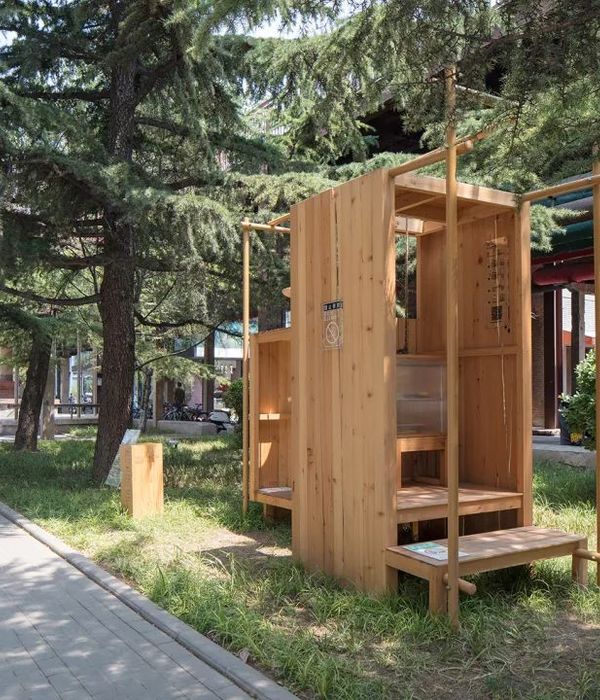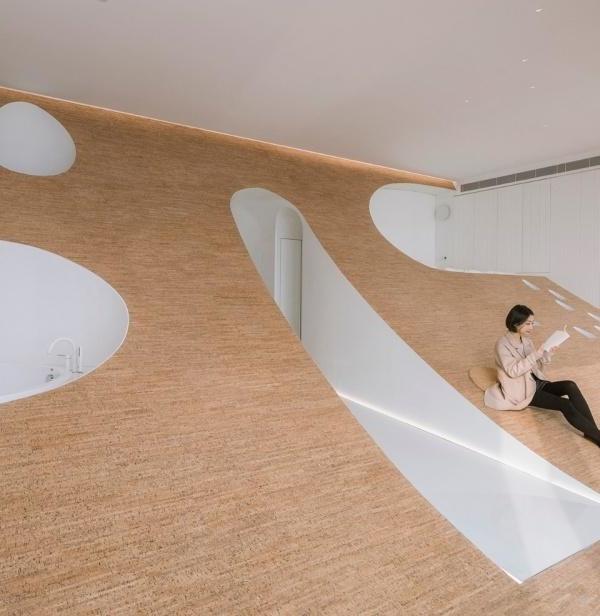Bruzkus Batek’s design ideas found an ideal stage in the remodelling and renovation of Ester Bruzkus’s own apartment. A bright and extensive space was created offering Ester Bruzkus a place of both openness and retreat.
The apartment consists of a sunny, loft-style room with concrete floors and ceilings that extends through from one façade to the other. The architectural prelude to the apartment is the freestanding kitchen block with a large work surface of polished statuario marble, also used to clad the niche in the wall of cupboards behind.
Connecting though, the dining and living area extends the full depth of the building. Here extensive built-in furniture hides all elements that could detract from the clarity. The 40cm deep and 180cm wide structural offsets in floor and ceiling heights on both sides of the building seem to create an intermediate zone between the internal and external space. The podium and the balcony on the street side of the apartment have a fine view towards the Berlin TV tower.
Centrally located, the black bath-box can be accessed via two doors, either from the entrance zone or from the bedroom. Painted black on the outside, the wall towards the living room becomes a backdrop for pictures by Niki Elbe, the artist. Inside the box, the walls are clad in slabs of large-format statuario marble with a strong grain - complemented by a waxed and polished concrete floor. The antique-pink built-in cupboards create both generous storage space and an interesting colour contrast. Spatial tension is held in the shift in floor heights that reappears here in the bathroom where the shower is a couple of steps higher.
The architects increased the depth of the existing change in floor height towards the courtyard side of the apartment. The sleeping area is located here, walled with oiled, lightly structured oak cladding. A reading area with a small library supplements the quiet zone, which can be divided from the living area with a five-leaf folding wall. Inspiration for the project came from the traditional Japanese house where changes in room heights are used to differentiate public from private space.
A convincing design was created here, demonstrating the material interaction of concrete, marble and timber in an exemplary way, and allowing Bruzkus Batek to present the essence of their work – also to their clients.
{{item.text_origin}}


