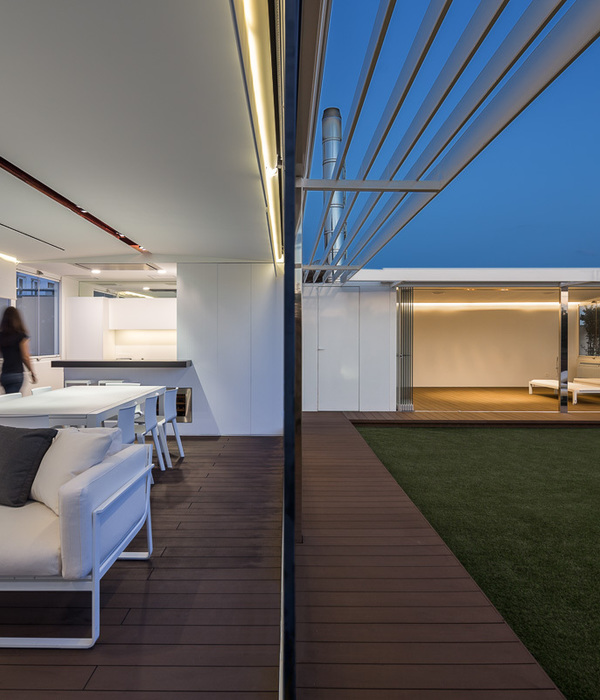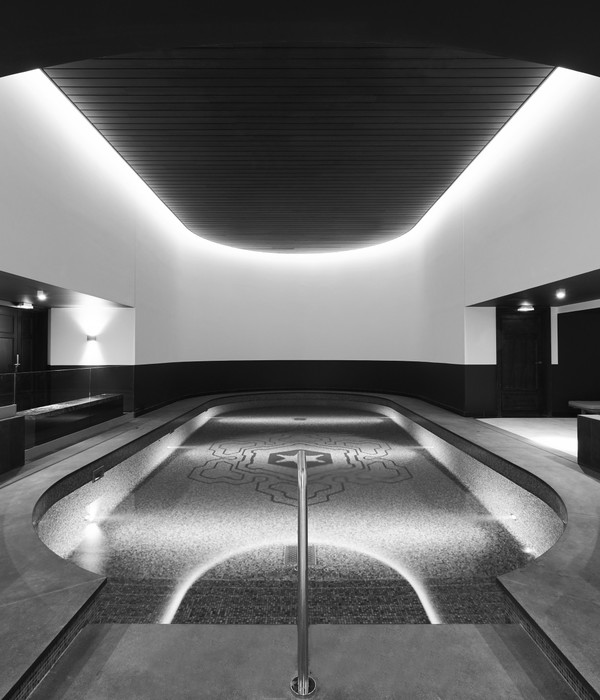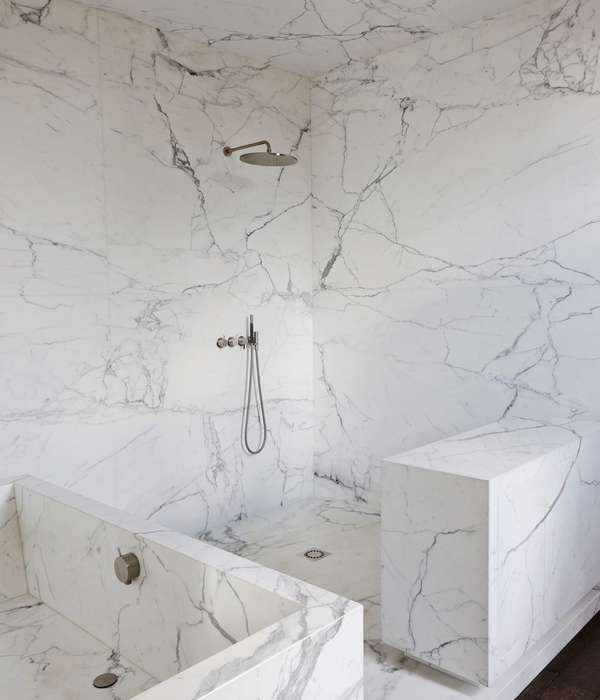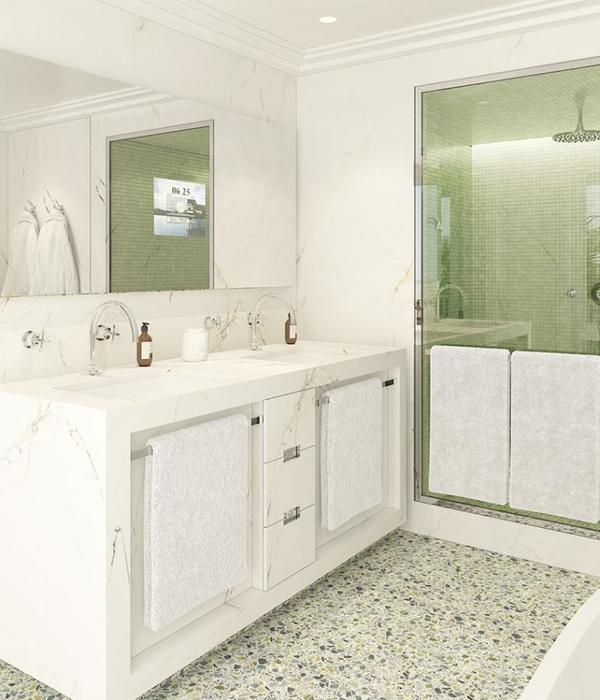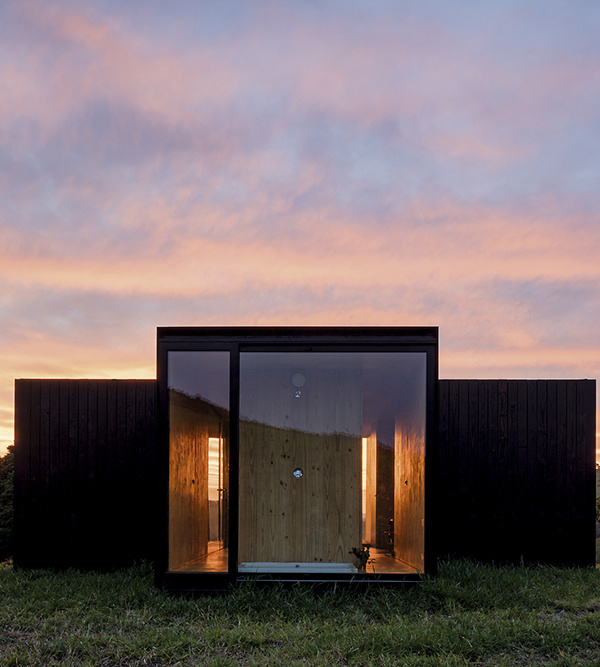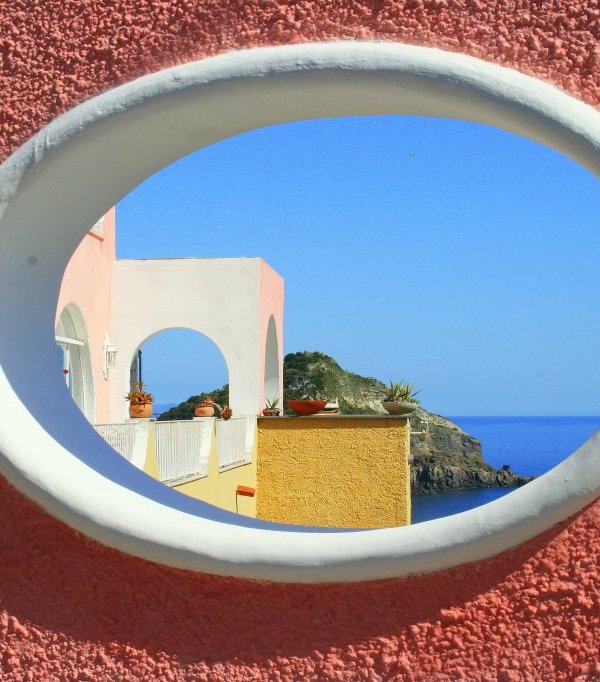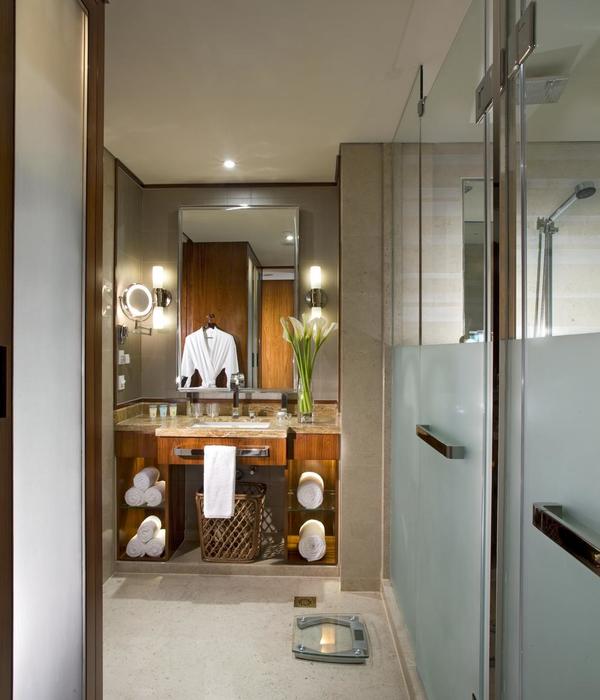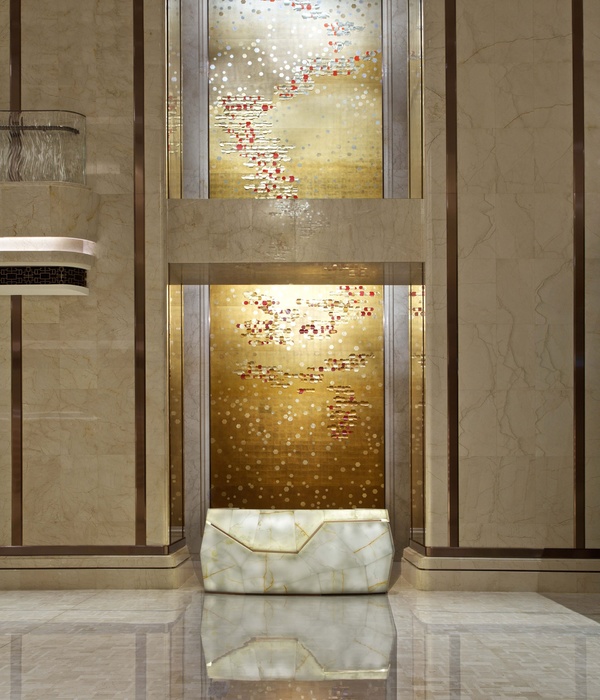Hotel Tenda Rossa is a waterfront property on the Marina di Carrara coast with 70 years of experience in the tradition of hospitality. Throughout several phases it has been expanded and renovated to keep pace with the needs of customers who are ever more attentive to the quality of their accommodations. In this spirit the 2017 renovation, upgrade and expansion work has begun to give a face lift to the building and to house three new suites on the ground floor (sea side). The architectural design was awarded to architect Marco Andreoni while the interior design project was the work of architect Daniele Menichini.
The new suites are characterized by one basic floor plan with variations, which sees the living area in direct communication with the outdoor area and a bedroom on the linear continuation of this space; between the two environments of the living area and the sleeping area is the hallway that serves to filter and separate, as well as accommodate the wardrobe area and entrance to the bathroom. The interior architecture is minimalist, characterized mainly by projecting volumes suspended over functional areas and cuts of LED lighting flush with the volumes themselves or the ceilings. The volumetric spatial organization, based on pure shapes, is therefore one of the inspirational elements of the project. Accordingly the furnishings are unpretentious, linear and integrated into the logic of geometry so that container and content speak the same language in a formal dialogue with each other. The space draws from the idea of “total white”, and is clearly influenced by another characterising element, also paradoxically divergent, i.e. the use of colour, again in geometric form. As a result, we have large vertical off-scale stripes behind the dressing area, at the end of the room, and on the soft curtains of the living area.
The chromatic themes of the large geometric stripes are different for each of the suites, creating three different atmospheres with the same floor plan and volumes. In this sense, while white defines the spaces, and builds the volumes, colour gives each of the rooms a functional feel as a personality; the goal is to lead the viewers’ gaze through the arrangement of geometric elements and chromatically decorated surfaces to arrive at a positive mood and judgment. The importance of the contrast of shapes, lights, colours and materials is the basis of a dynamic and emotional fruition of the entire living space.
It can be said that the inspirational theme is the seaside, a long stretch of beach lined with bathing establishments with colourful cabins, striped beach umbrellas and lounge chairs, in addition to the equally colourful beach towels that differentiate the areas of open beach. It is precisely this choice -- the beachscape theme - that informed the study of colours and combinations in sharp contrast with the clean lines of the interior spaces, giving that sense of warmth and hospitality expected from such accommodations.
The geometry of the space, its furnishings and notable colour contrasts was a peculiar challenge requiring the definition of balance points in each of the rooms in sequence. In addition to choosing the theme, the functional elements of the project were made to merge to create continuity while breaking away from the reversionary play of contrasts whereby everything has an opposite, not absolute but in terms of comparisons. The result is an interdependence that precludes the existence of one without the other.
White is given the leading role in the living area, interspersed with coloured resting surfaces in the furnishings and striped fabric upholstery; the space created by the natural light of the large window is very clean and technical with several functionalities hidden in the unusual sofa that becomes a bed. Then there is the completely concealed kitchenette area integrated in the scheme of simple volumes. The filter area between the two main environments consists of a system of crystal dividers that lets some light through its alternating opaque/transparent grooves, creating the effect “see/ don’t see” in the filter space. This space provides access to the bedroom and bathroom and also houses a wardrobe, comprising white and coloured volumes that stand out against the colour-striped wall. The bathroom is completely white in its furnishings, ceramics and complements; the wall covering is distinguished only on the wall of the large shower with a textured relief that concurs with the lights to create very interesting hues and shadows. Even in the bathroom, colour plays a key role; the shower area is fitted with a LED-strip handle with solid and variable light modes.
Finally, the bedroom has more numerous coloured elements than the other rooms; this is where the large wall with coloured stripes − initially noticed upon entering the suite − is undoubtedly the dominant player in the suite itself and gives the feeling of depth. The plan was therefore to create a sort of gradual transition between the rooms, starting with the white elements and natural light of the entrance and ending with the colour of the end wall; in this shift from white to colour, the furniture and interior gradually become charged with geometric elements that always alternate the matrixes of white and colour.
The suites are equipped with functionalities and systems curated in every minimum detail. These devices are needed to operate the facility and are fully integrated with the interior decor to minimize interference with the appearance of the environment, but at the same time they are essential to the comfort of the interior.
The interior design was developed with the collaboration of 3d manager Giacomo Favilla in the design and presentation phase and with architect Angelo Lanzetta in the execution and implementation phase.
L'Hotel Tenda Rossa, situato subito a ridosso del litorale di Marina di Carrara, vanta una tradizione nel settore dell'ospitalità di oltre 70 anni e in più fasi è stato ampliato e ristrutturato per restare al passo delle esigenze di una clientela sempre più attenta ai luoghi dell'ospitalità; è in questo contesto che i lavori di ristrutturazione, riqualificazione ed ampliamento del 2017 hanno preso il via per dare una nuova immagine del fabbricato e per ospitare le tre nuove suites al piano terreno (lato mare). Il progetto architettonico è stato affidato all'architetto Marco Andreoni mentre il progetto di architettura d'interni è stato sviluppato dall'architetto Daniele Menichini.
Le nuove suites sono caratterizzate da uno sviluppo planimetrico simile, con la zona living a contatto diretto con l'esterno ed una camera sulla prosecuzione lineare di questo spazio; tra i due ambienti dedicati alla zona giorno ed alla zona notte si trova il disimpegno che ha la funzione di filtro e separazione, oltre ad ospitare la zona guardaroba e l'ingresso alla stanza da bagno.
L'architettura degli interni è molto semplice e minimale, caratterizzata principalmente da volumi sporgenti sospesi sulle zone funzionali e da tagli di luce a led incassati nei volumi stessi o nei soffitti. L'organizzazione spaziale volumetrica, basata su forme pure, è quindi uno degli elementi ispiratori del progetto e così anche gli arredi diventano semplici, lineari e integrati nella logica della geometria generale affinché contenitore e contenuti parlino lo stesso linguaggio e dialoghino formalmente fra loro. Questo spazio improntato sull'idea del totalwhite viene fortemente contaminato da un altro elemento caratterizzante, paradossalmente divergente, ovvero l'uso del colore, utilizzato sempre in forma geometrica; ecco quindi che compaiono le grandi strisce verticali fuori scala che si trovano sulla parete retrostante della zona guardaroba, sul fondo della camera e nei morbidi tendaggi della zona living. I temi cromatici delle grandi strisce geometriche e colorate sono diversi per ciascuna delle suites e danno luogo a tre atmosfere diverse che vengono a crearsi nei tre ambienti planimetricamente e volumetricamente uguali. In tal modo, mentre il bianco definisce gli spazi e costruisce i volumi, il colore dona ad ognuna delle singole camere una propria anima funzionale, così come ne connota una propria personalità; l'obiettivo é quello di guidare lo sguardo del fruitore attraverso la disposizione di elementi geometrici e superfici cromaticamente decorate, condizionando in modo positivo il suo stato d'animo e il suo giudizio. In tal modo l'importanza del contrasto di forme, luci, colori e materiali sono alla base di una fruizione dinamica ed emozionale dell'intero spazio abitativo.
Si può affermare che il tema ispiratore provenga dal vicino litorale che, nel suo lunghissimo sviluppo lungo la costa, é caratterizzato dalla presenza di stabilimenti balneari composti da cabine colorate, ombrelloni e sdraio a strisce, oltre che da teli da mare altrettanto colorati, che ne contraddistinguono anche le parti di spiaggia libera. Proprio questa scelta del tema del paesaggio ha dato il via alla ricerca ed agli abbinamenti dei colori in forte contrasto con la pulizia degli spazi interni, per dare quel senso di calore ed accoglienza che ci si aspetta da una ospitalità di questo tipo.
Mettere insieme la geometria dello spazio, degli arredi ed il forte contrasto del colore non è stato facile ed è stato necessario trovare dei punti di equilibrio in ciascuno degli ambienti delle suites nella loro successione. Oltre alla scelta del tema quindi anche quello della fusione degli elementi funzionali al progetto, con l'obiettivo di creare una continuità e una rottura allo stesso tempo, nell'atavico gioco dei contrasti dove qualunque cosa ha il suo opposto, non assoluto bensì in termini comparativi, creando una interdipendenza secondo la quale l'uno non può esistere senza l'altro.
La scelta è stata quella di dare una maggiore importanza al bianco nella zona living, che è stato intervallato ai piani di appoggio colorati negli arredi ed all'inserimento delle confezioni tessili con il tema della riga; lo spazio che si ottiene grazie alla luce dell'ampia vetrata risulta molto pulito, tecnico e con varie funzionalità nascoste nell'inconsueto divano che diventa letto e nella zona cucinotto completamente nascosta ed integrata nello schema dei semplici volumi. La zona filtro tra i due ambienti principali è caratterizzata da un sistema di divisori in cristallo che lasciano allo stesso tempo passare la luce ma che con le loro rigature alternate opaco e trasparente consentono anche di dare un effetto vedo/non vedo sullo spazio filtro, il che garantisce allo stesso tempo l'accesso alla camera e al bagno; tale spazio inoltre ospita il guardaroba fatto anch'esso di volumi bianchi e colorati che si staccano dalla parete a righe colorate. Il bagno è invece completamente bianco sia negli arredi che nelle ceramiche e nei complementi; il rivestimento delle pareti si distingue solo sulla parete della grande doccia con una texture in rilievo che con l'effetto delle luci crea sfumature ed ombre molto interessanti. Anche nel bagno il tema del colore ha un ruolo fondamentale; la zona doccia è stata dotata di uno strip-led gestibile sia in colore fisso che in modalità variabile. Infine la camera vede la presenza di più elementi colorati rispetto agli altri ambienti; é qui dove indubbiamente la fa da padrona la grande parete a righe colorate, parete che già dall'ingresso della suite è subito visibile e che da il senso della profondità. Il gioco è stato quindi quello di creare una sorta di sfumatura tra gli ambienti, partendo dal bianco e dalla luce naturale dell'ingresso fino ad arrivare al colore della parete di fondo; in questo passaggio dal bianco al colore gradualmente arredi e interni si caricano di elementi geometrici che alternano sempre le matrici del bianco e del colore.
Le suites sono dotate di funzionalità ed impiantistica curate nel minimo dettaglio e che sono necessarie a far funzionare la struttura; queste sono completamente integrate nelle scelte dell'architettura d'interni con l'obiettivo di renderle meno invadenti possibili nel look dell'ambiente, ma allo stesso tempo sono fondamentali per il comfort dello stesso.
Il progetto di interni è stato sviluppato con la collaborazione nella fase di ideazione e presentazione con il 3d manager Giacomo Favilla e nella fase di esecuzione e realizzazione con l'architetto Angelo Lanzetta.
Year 2017
Work started in 2017
Work finished in 2017
Main structure Masonry
Client Hotel Tenda Rossa
Contractor Edil Pucci
Cost 90000
Status Completed works
Type Hotel/Resorts / Interior Design
{{item.text_origin}}




