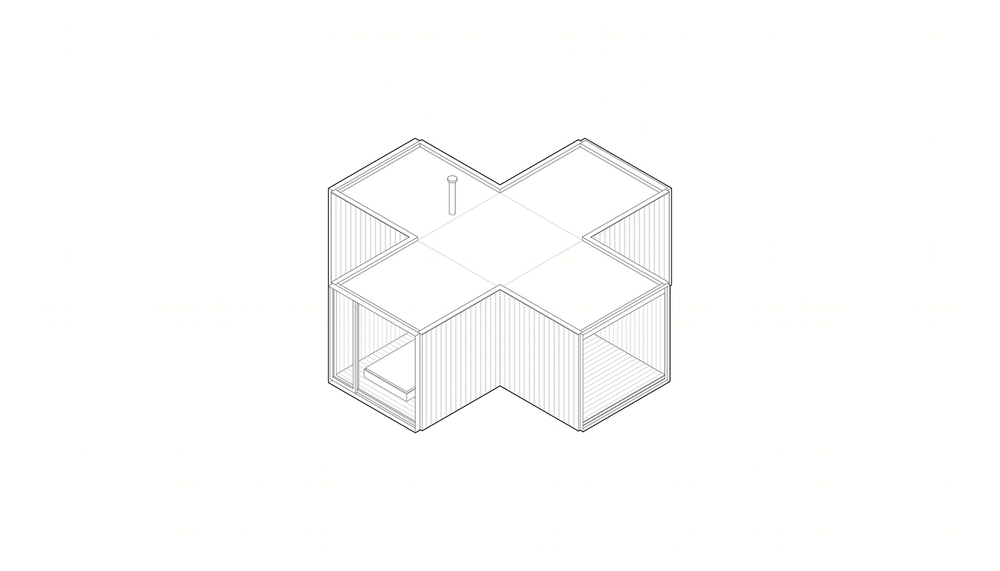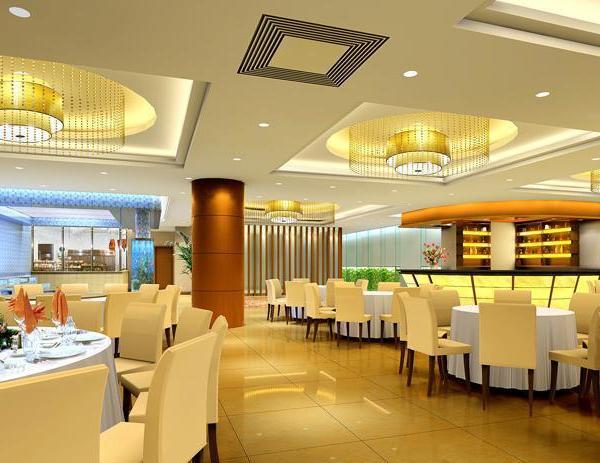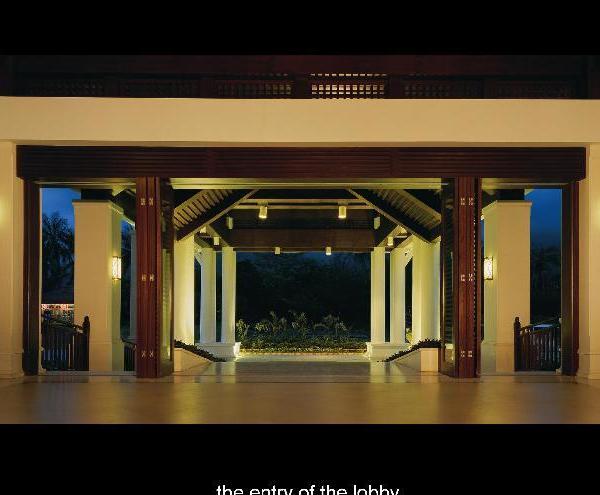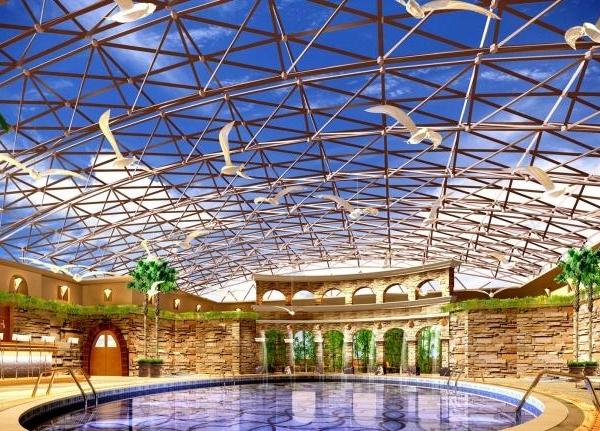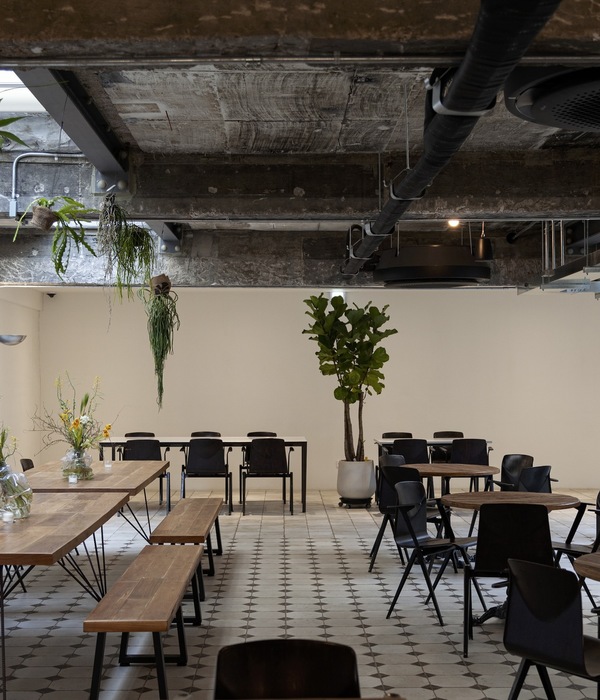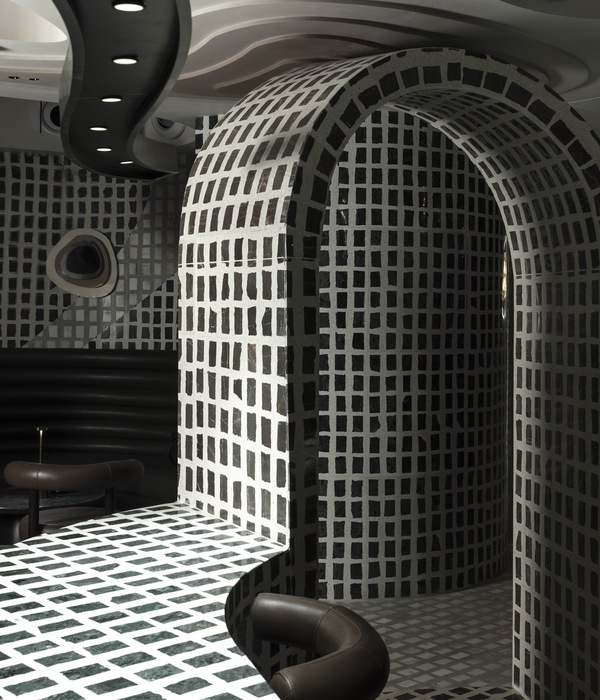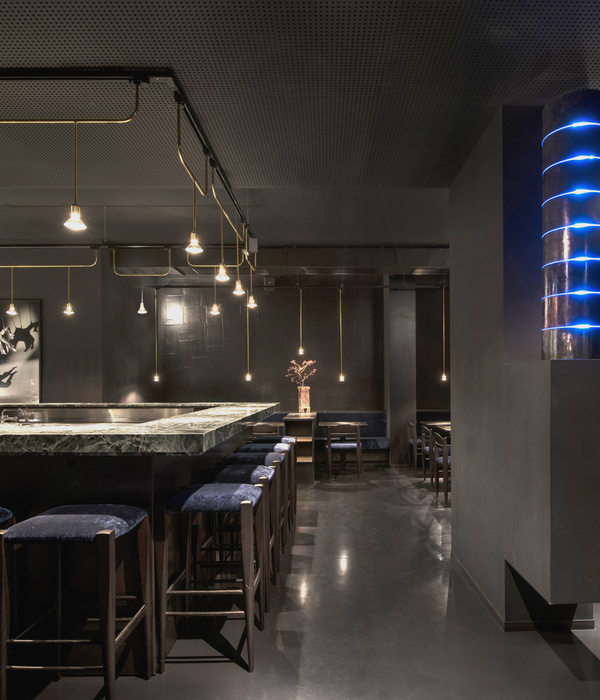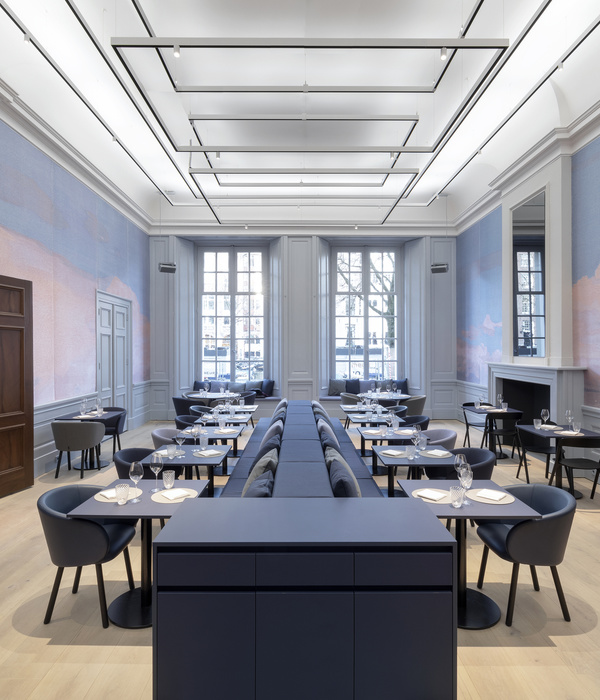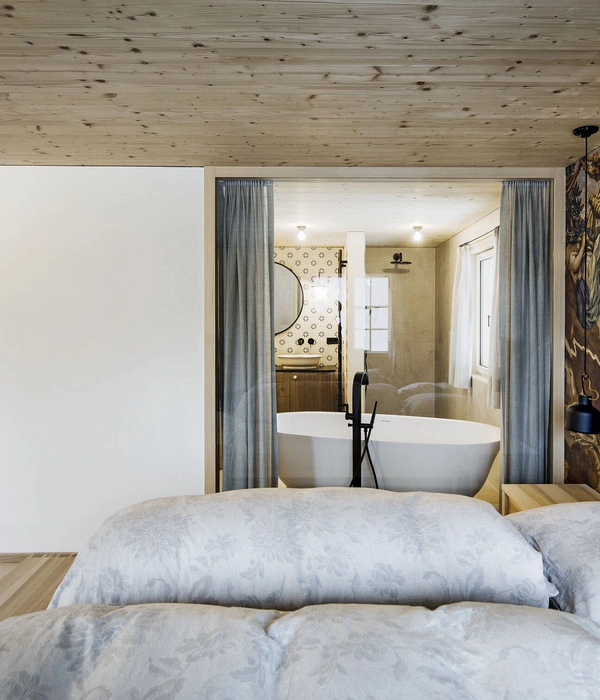巴西 MINIMOD 旅馆——自然与工业的和谐融合
英文名称:Brazil MINIMOD hostel
位置:巴西
设计公司:MAPA
摄影师:Leonardo Finotti ,FazendaCatuçaba | E. Rengade
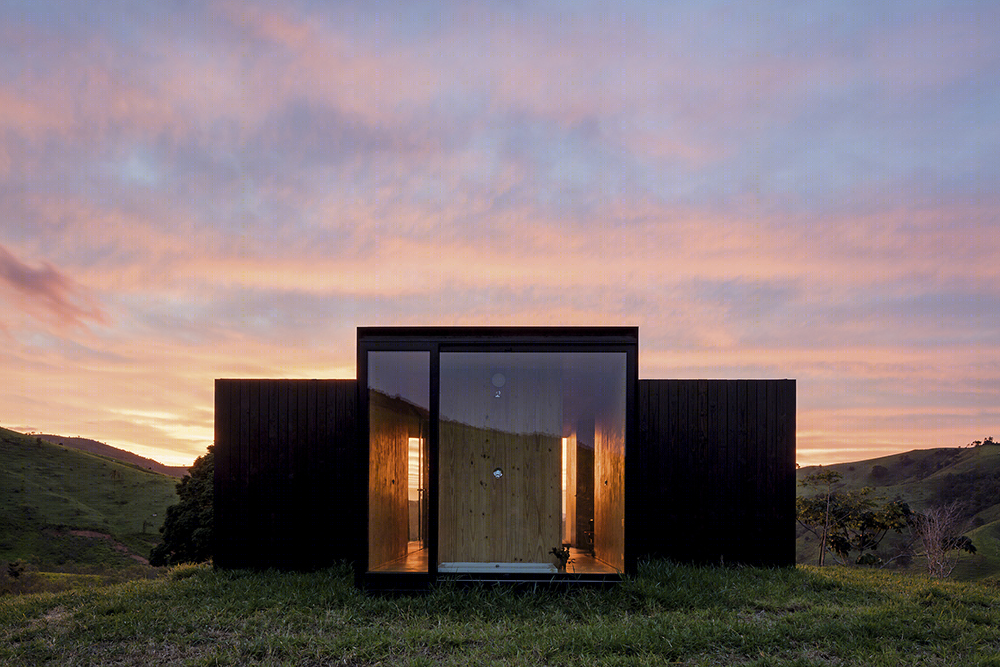
这是由MAPA设计的巴西MINIMOD旅馆,位于巴西的Catuçaba。该项目对原始的休息寓所进行了现代化的诠释。它不仅仅只是一处能够让人们欣赏远方风景的场所。该项目使用了一种预制的即插即用的逻辑,充分利用了新兴产业所带来的优势。项目整体风格静谧却并不会令人觉得过分晦涩。其独特的巴西CLT 木技术结合了工业化产品的高效性和新技术的可持续性,同时体现了天然材料卓越的敏感特性。
MINIMOD CATUÇABA is a primitive retreat with a contemporary reinterpretation, which more than an object aims to become an every-remote-landscape experience.MINIMOD presents an alternative to traditional construction: based on prefab plug&play logics, it incorporates the benefits that a newly-born industry has to offer. Quiet but not shy, its unique-in-Brazil CLT Wood-Technology combines industrialized products`efficiency and new technologies` sustainability with the sensitivity of the natural material par excellence.
MINIMOD exploration started in 2009 and still goes on. It`s very first prototype was constructed in Porto Alegre and installed near a lake in the southern wild landscapes. Happily, since then, quite a lot of new places have been explored. Both projects here presented belong to a new MINIMOD generation which inquires the idyllic FazendaCatuçaba.This old Fazenda is located in the east of São Paulo Estate surrounded by a chain of coastal mountains. With undulating landscapes and dense vegetation, its captivating views invites to be explored.
Catuçaba`s MINIMODs move away from the old central house and seek the perfect terrain for being introduced. On top of a hill, on the edge of a small pond, near a stream or on the bottom of a valley; each adapts to its new landscapes to empower them.Both MINIMOD Catuçaba have been built in a factory in an industrial town near São Paulo metropolis. They were transported separated by modules for over 150km, before being installed on site with the help of crane trucks. Geographically, this two MINIMOD Catuçaba first units are located in different places 1.000m away from each other. So they adopt different spatial configurations as a response for each situation.
The first one, is located in a strategic position on top of a hill, taking a cross disposition on plan. Thus, each space of the shelter looks at a different cardinal point permitting a circular experience of the surrounding nature: dawn, day, sunset and night.The second one, it`s placed turning their backs to the road and opening itself to a small pond in the south of the fazenda, the retreat is hidden among the vegetation of the place. Using the same amount of modules that the cross, but organized in a linear way, it stays parallel to the hill slope which integrates through an expansion deck.
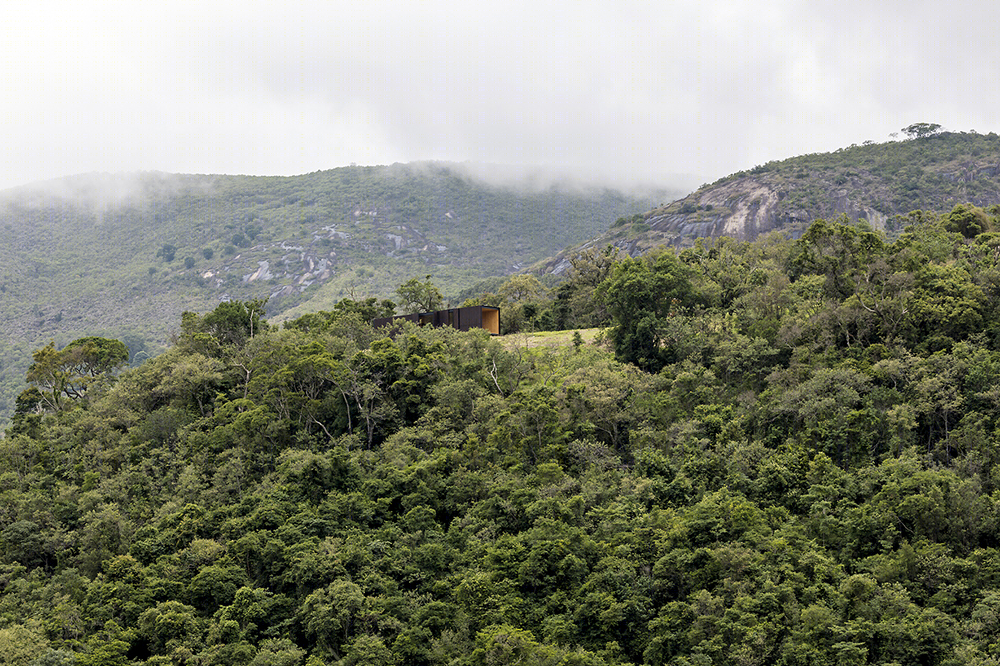
巴西MINIMOD旅馆外部实景图

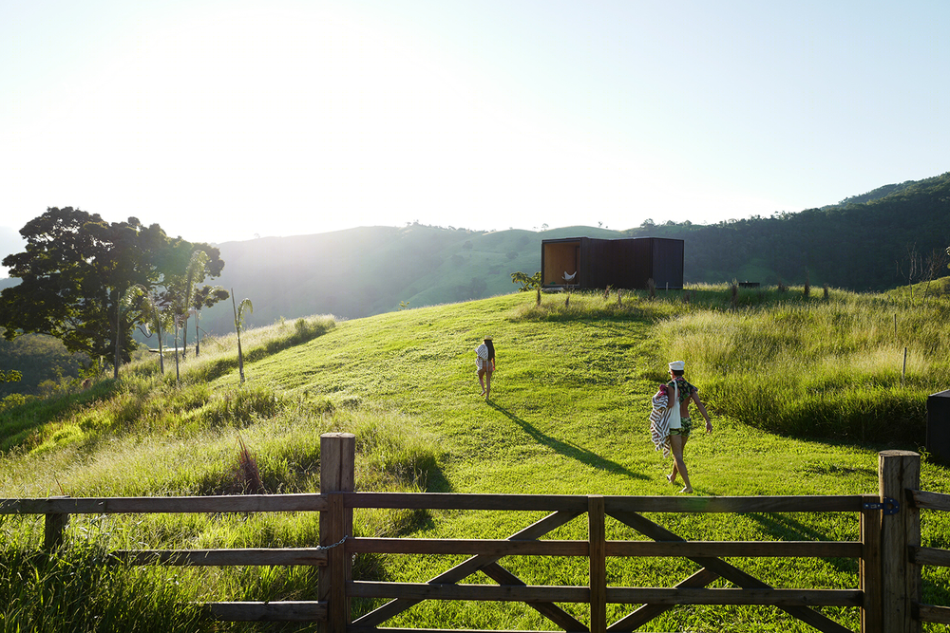
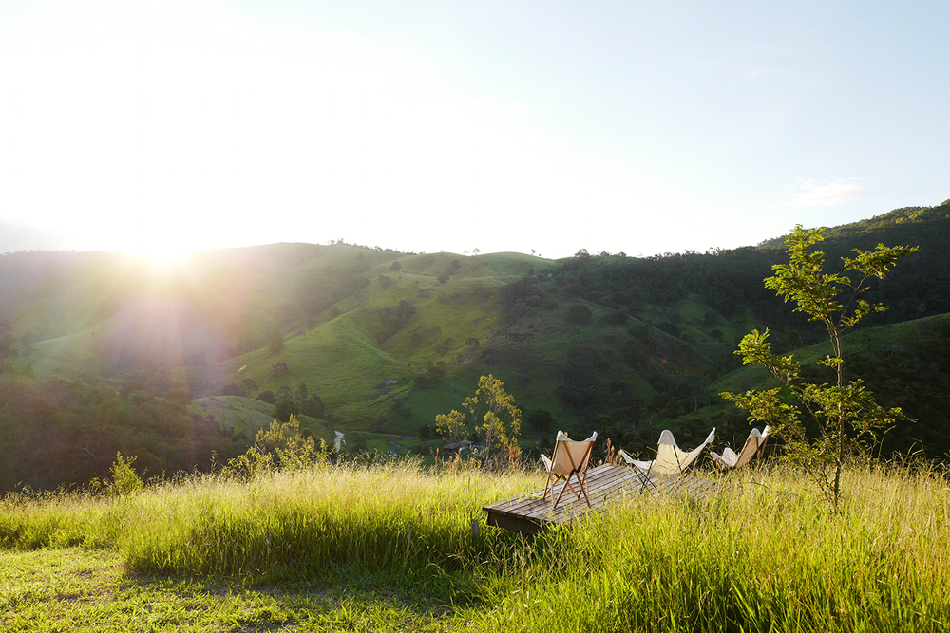
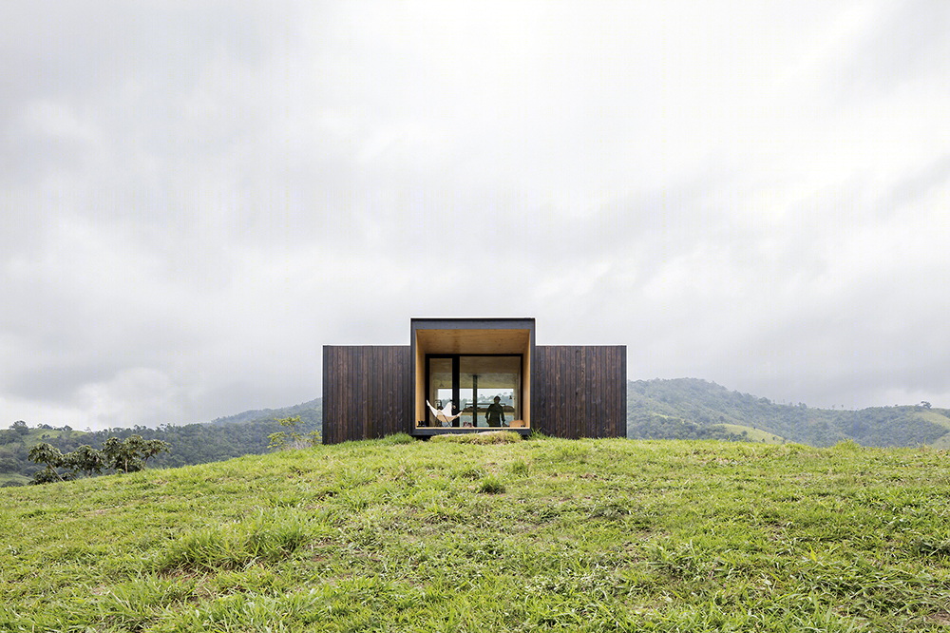
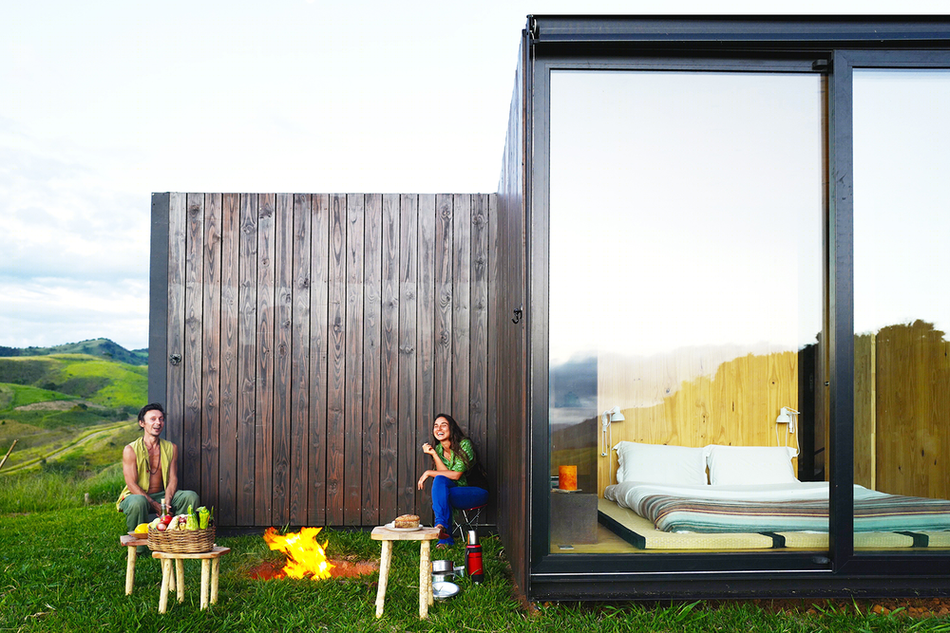
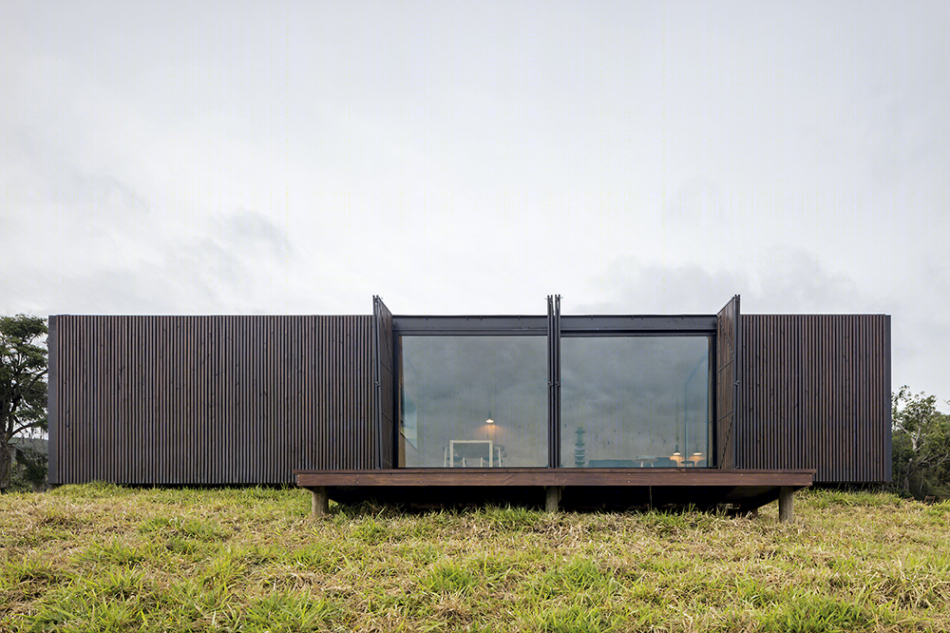

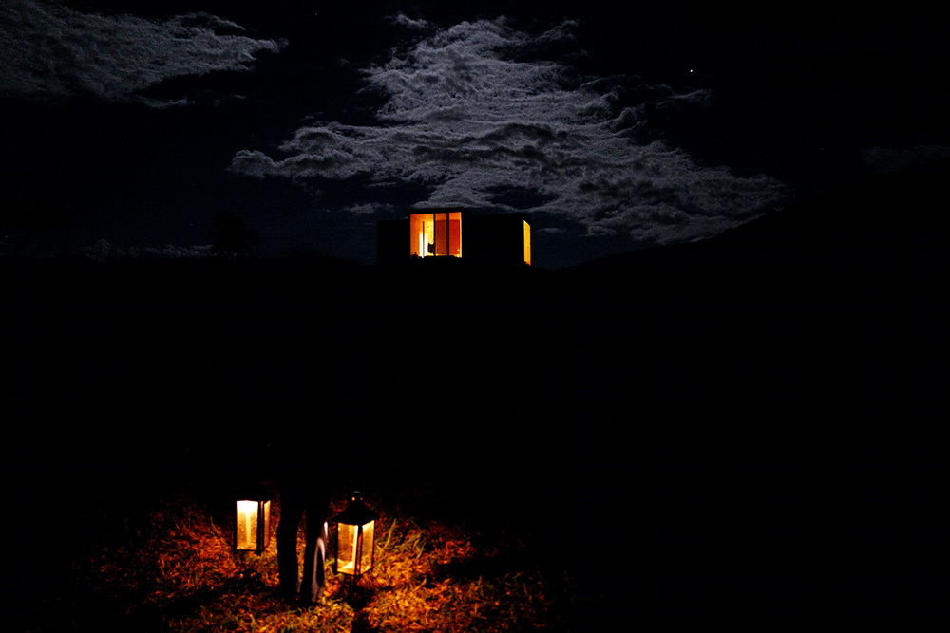
巴西MINIMOD旅馆外部夜景实景图
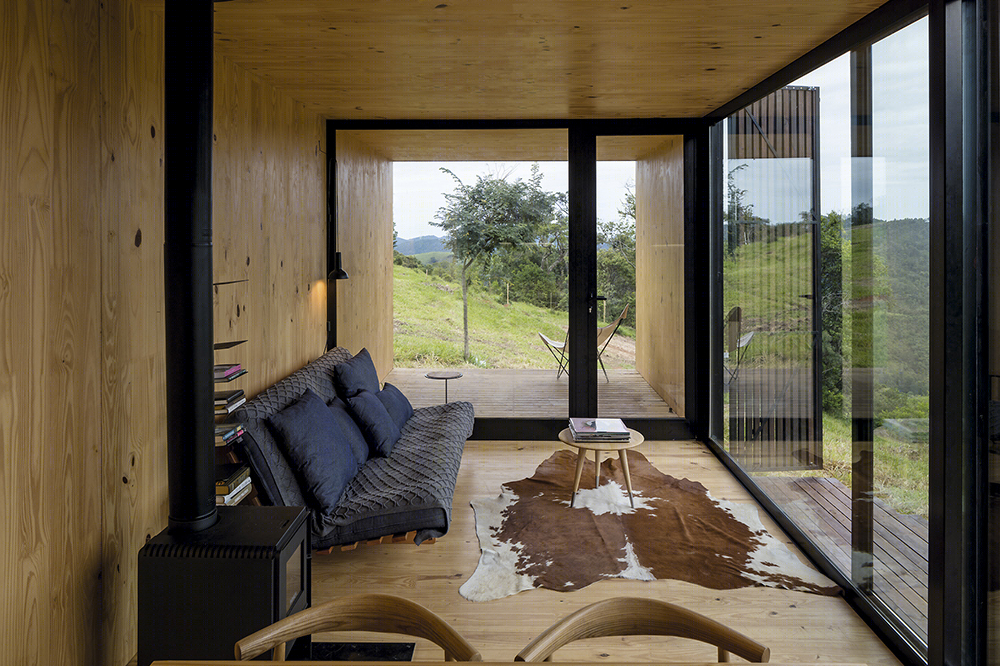
巴西MINIMOD旅馆内部实景图

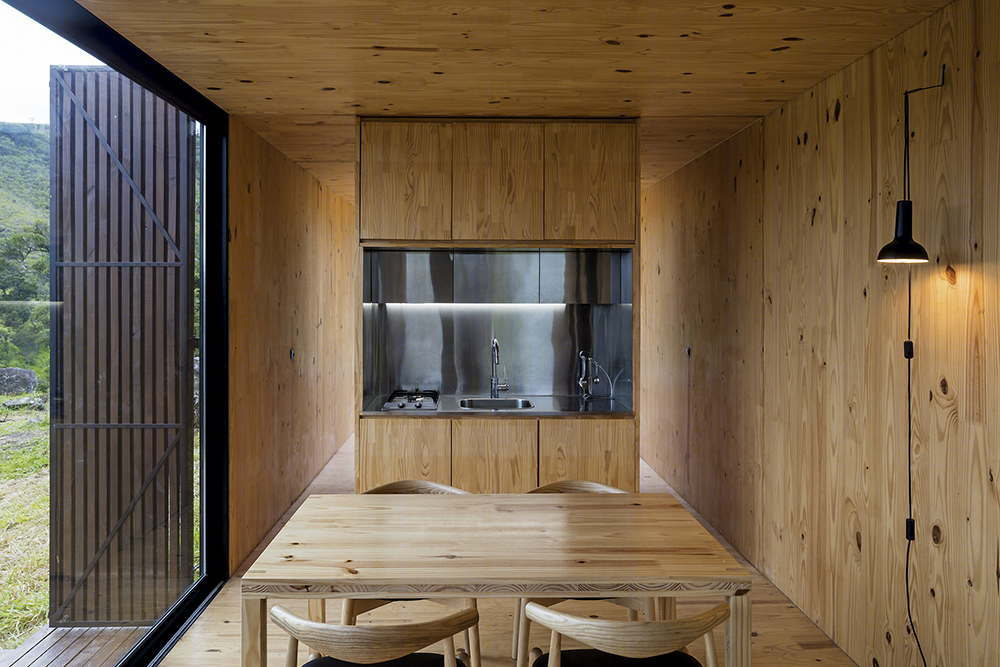
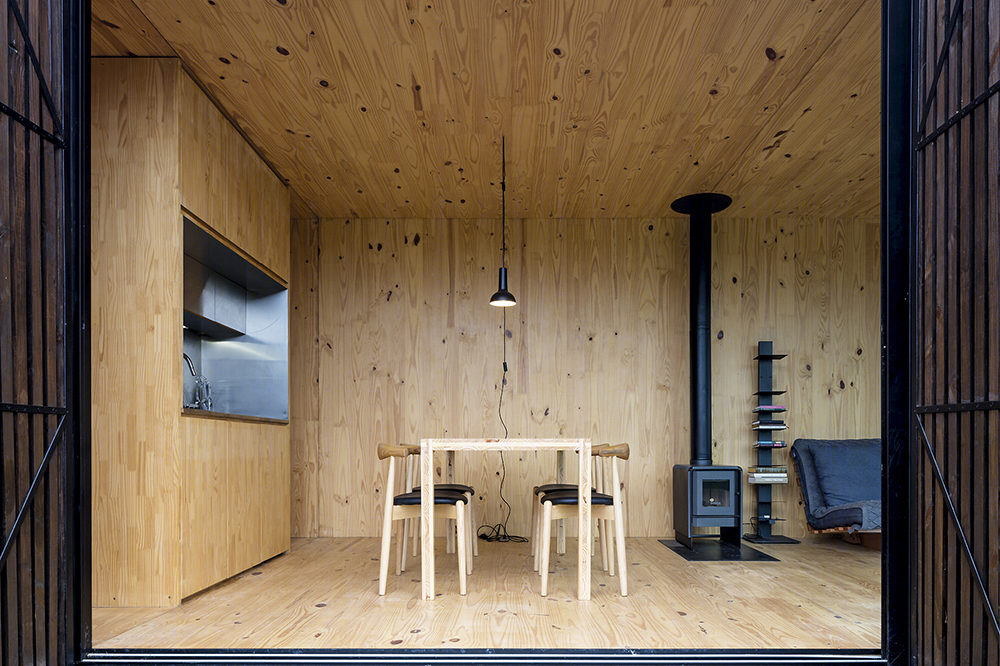
巴西MINIMOD旅馆局部实景图
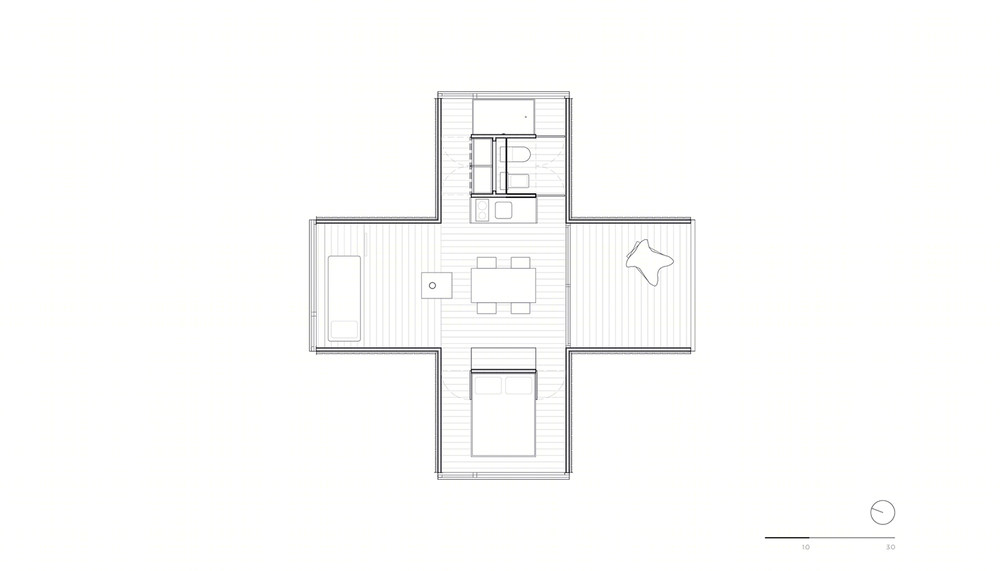
巴西MINIMOD旅馆平面图
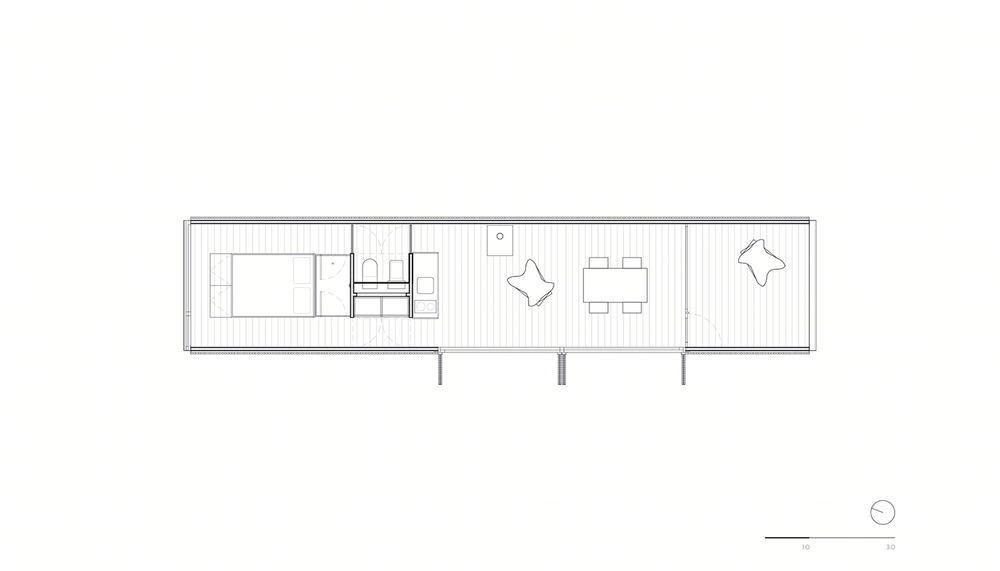

巴西MINIMOD旅馆示意图
