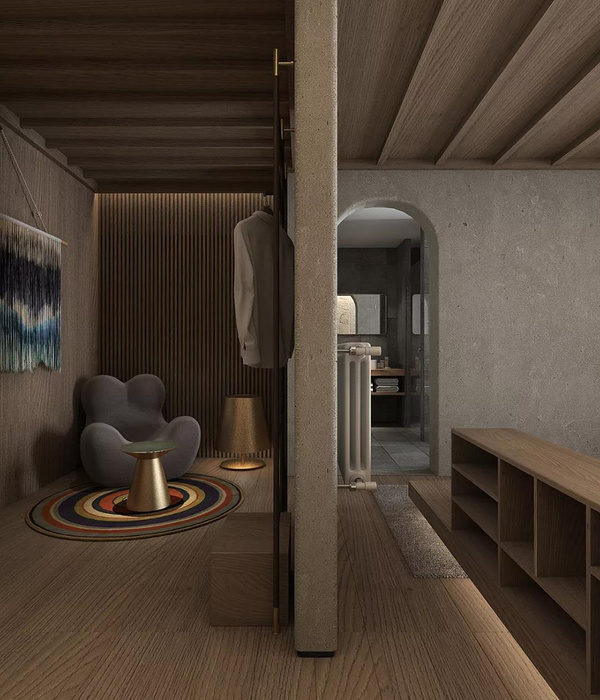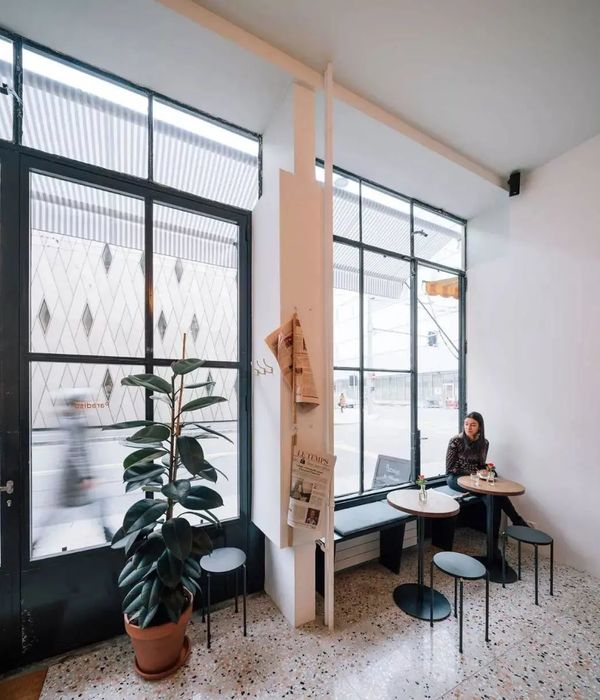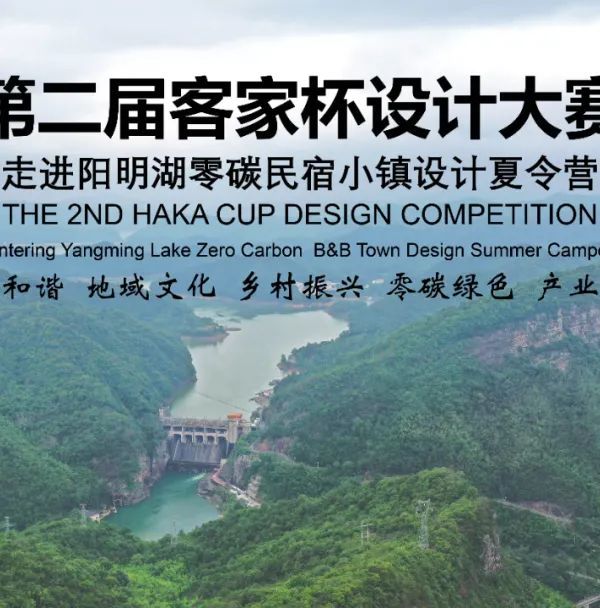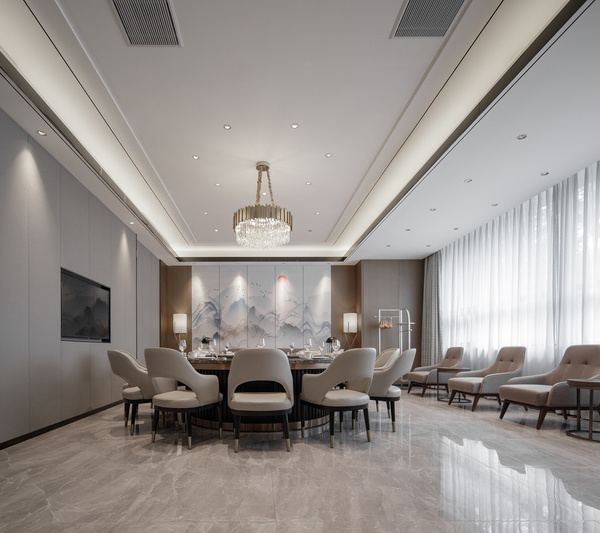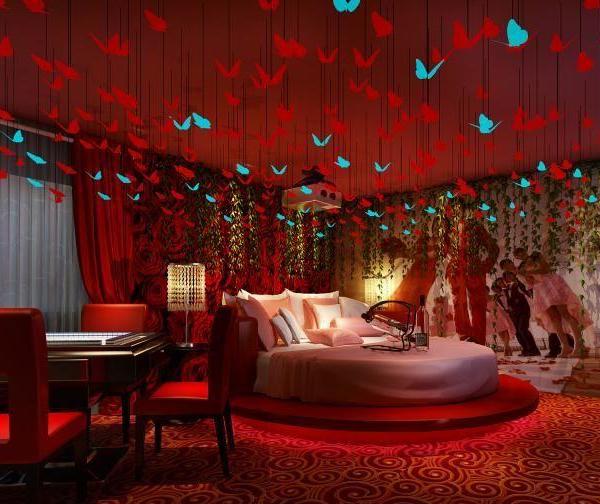Architects:yutaestudio
Area:1747m²
Year:2023
Photographs:Sungkwon Ryu
Client:205 Company
City:Seongdong-gu
Country:South Korea
Text description provided by the architects. The Oude Seongsu 2nd Branch is a space where you can observe the nostalgic atmosphere of Seongsu-dong, which used to be an industrial area in the past. To focus on its essence, the building, holding decades of history, preserves its exterior and uses vintage tiles on the floor that resemble the irregular forms of nature.
The courtyard, placed at the center of the hall, allows one to experience all elements of nature – sunlight, rain, and snow – as it extends up to the second floor with trees gracefully reaching towards the sky.
Like the famous saying "Less is more" left by Mies van der Rohe, we believe that the closer we get to simplicity, the closer we get to the essence. Instead of adopting the 'plus' approach of painting over or adding walls, we chose the 'minus' method of 'wall sanding,' carving the walls to reveal their essence. Preserving the raw sensation, users can inevitably experience the aesthetics of the essence in this space.
Project gallery
Project location
Address:36 Seongsui-ro 24-gil, Seongdong-gu, Seoul, South Korea
{{item.text_origin}}

