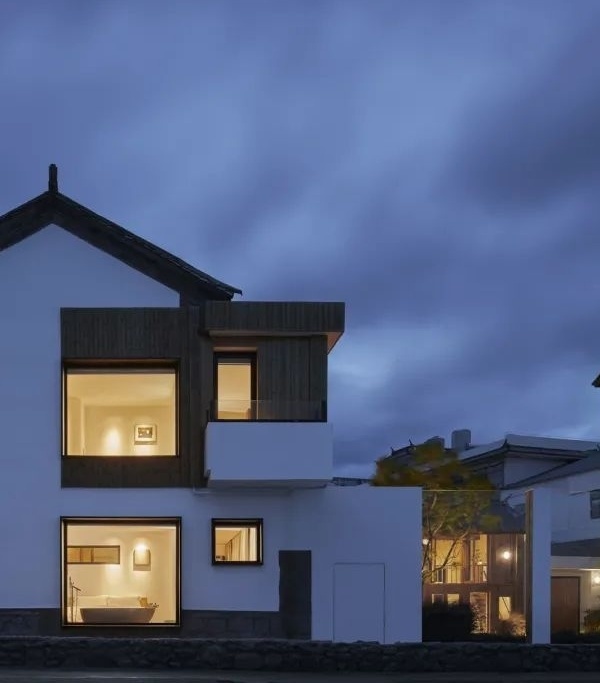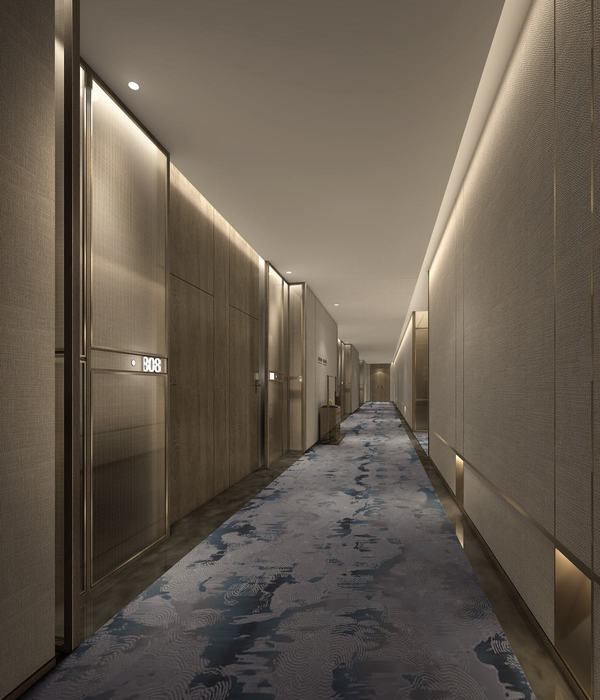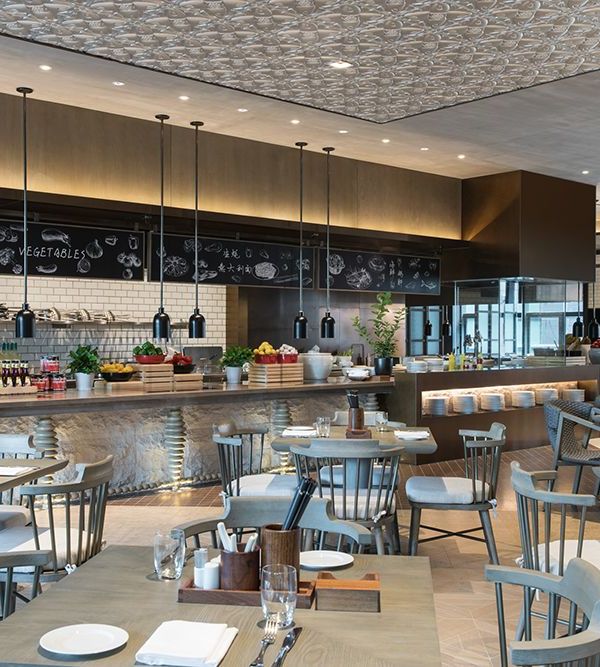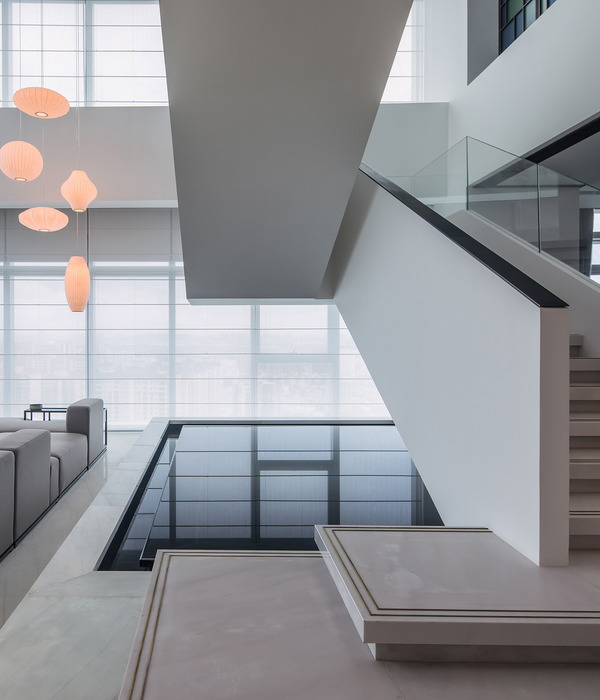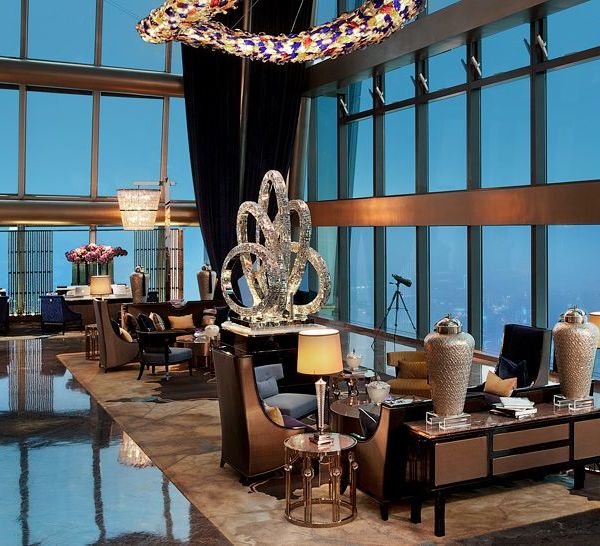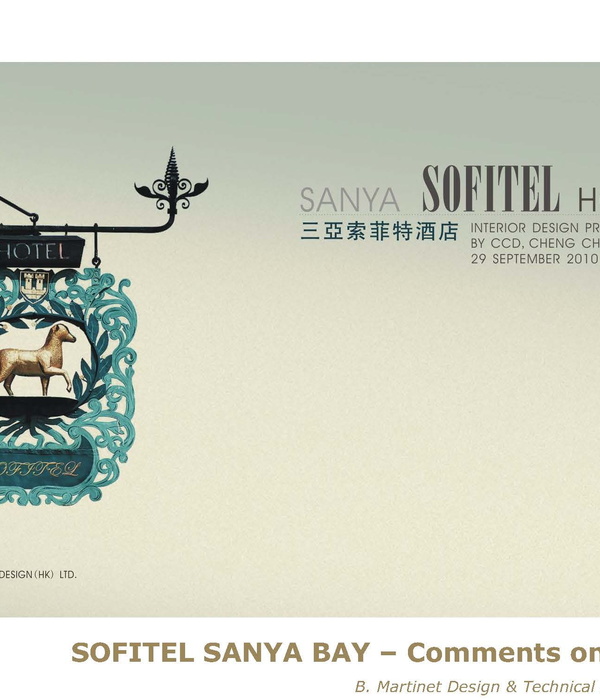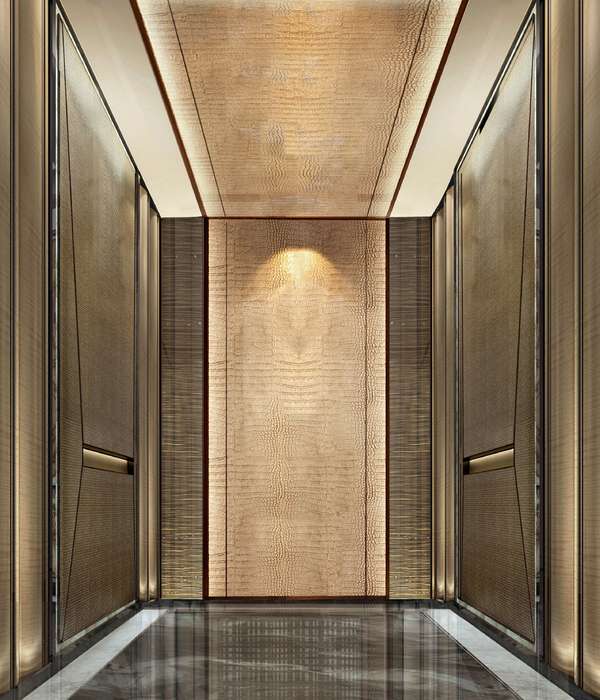Architects:RENESA Architecture Design Interiors Studio
Area:1500ft²
Year:2022
Photographs:Niveditaa Gupta
Interior Designers:RENESA Architecture Design Interiors Studio
Lighting Consultant:White Lighting Solutions
Founder Principal Architect :Sanjay Arora
Concept Design Head:Sanchit Arora
Interior Designer:Vandana Arora
Decor Head :Vandana Arora
Studio Technical Head:Virender Singh
Architect:Akarsh Varma, Jagdish Bangari, Anushka Arora, Tarun Tyagi , Aayush Misra, Prityaanshi Agarwal, Janhvi Ambhurkar
Graphics:Jagdish Bangari
Text:Lavanya Chopra
Branding:Shruti Narayanaswamy
Clients:Akshay Verma, Saanya Verma
Furniture Designer:Studio Fragments, Anushka Arora, Studio Fragments
City:Chandigarh
Country:India
Text description provided by the architects. An undisputed cauldron of minimalism and indigenous materiality brews the design identity at Tin Tin, a Pan-Asian dining venue in the heart of effervescent Chandigarh, Punjab – India. The space unapologetically dives head-first into the realm of sheer experimental design, an impetus that comes through with cohesion in the venue’s gastronomical offerings as well.
With unconventionality helming the spatial endeavours at Tin Tin the overarching intent was dovetailed by the creation of an immersive milieu that engages the senses of vision and tactility with a renewed verve. The ethos was focussed around creating a sense of ‘Zen’ yet conceptualising it in the garb of glocal sensibilities that borrow ingeniously from Indian materiality. An eye for detail donned a newfound meaning as the space inched to life, satiating the honed design vision harboured by the well-travelled co-founder duo of the dining destination.
Tin Tin’s spatial tapestry is one that lures its patron, an experience almost purely guided by a sense of mystery and curiosity. The blueprint meanders and creates a convoluted trajectory within the expanse of the venue. The absence of rigid linear forms inherently creates intimate interstitial nooks and spaces that can host the end-user in an engaging embrace. Homogeneous design features seem to claim the space whole, ensuring that each zone seems to belong serendipitously in the larger canvas of the venue.
A medley of sweeping arches, contoured ceilings, and a juxtaposition amidst solid and voided structures dot the layout – these conjure focal nodes and morphing vistas as one lets the eye take in the space, only to reveal that no to sights within the interior volume can be identical. Artisanship reigns supreme at Tin Tin, an attribute that swathes the space and poses as a flagbearer of its celebrated idiosyncrasy. A geometric mosaic matrix resides within the spaces, a permanent resident that earmarks the walls, portals, and various surface finishes to instill a sense of visual dynamism.
The almost minimalist grotto-like feel of Tin Tin is derived from the stippled appearance of cast on-site slivers of Indian stone and terrazzo that were painstakingly hand-laid over six months by a brigade of stonemasons and casters. The deep shades of jade, umber brown, veined white, and greige bespeckle the spaces to create pockets of hues across the bare montage. The curated bespoke furniture for the restaurant also revels in this dominant scheme of hues, submitting to curvilinear silhouettes that stitch into the space organically.
With its contiguous form, the restaurant offers its patrons indoor nooks and semi-alfresco lounge spaces to dine while conversing with the sensorial milieu. The various dining zones establish an array of experiences, ranging standalone high tables and snaking community tables.This allows the venue to transfigure from a fine dining space in the day to a high energy lounge by dusk. Tin Tin’s spatial ideology oscillates amidst ingrained privacy and the electric energy of community dining seamlessly with its maze-like zoning that summons forth a tangible ambience doused in mystique.
Tin Tin allows one to suspend the notion of the mundane with complete abandon. Its design narrative allures one into celebrating its unique persona, severing the limiting tethers of prosaic living and hospitality experiences. The venue precariously permeates the porous boundaries between novelty and experiential dining, castinglight on inventive practises that thoroughly explore Indian materiality and craftsmanship.
Project gallery
Project location
Address:SCO 165, 167, ZCC Rd, Sub. City Center, Sector 34A, Sector 34, Chandigarh, 160022, India
{{item.text_origin}}





