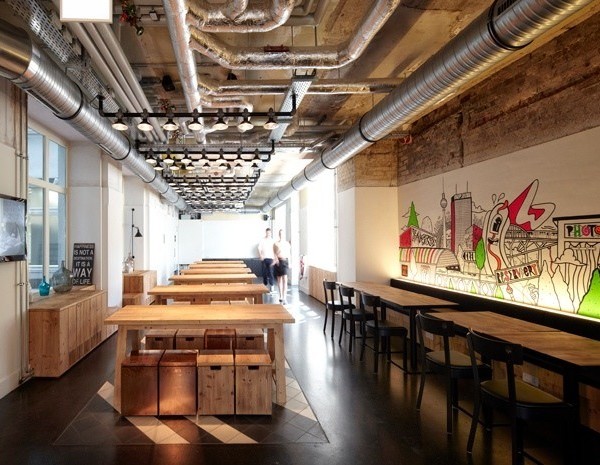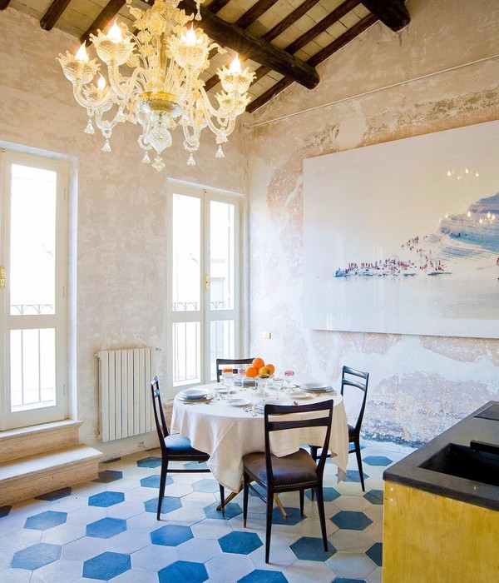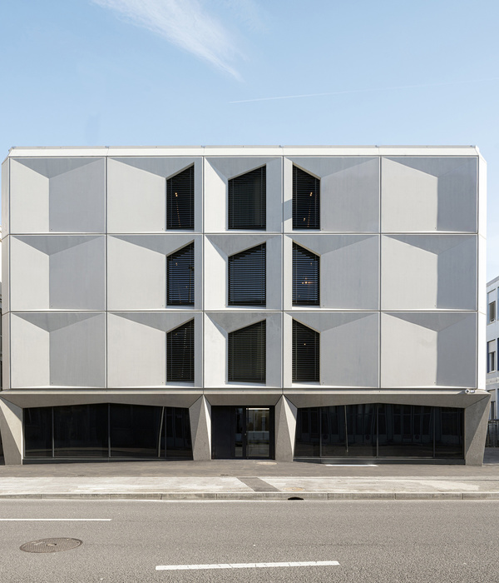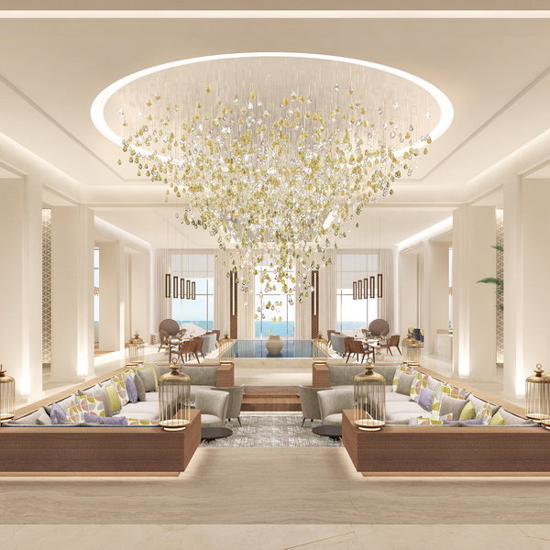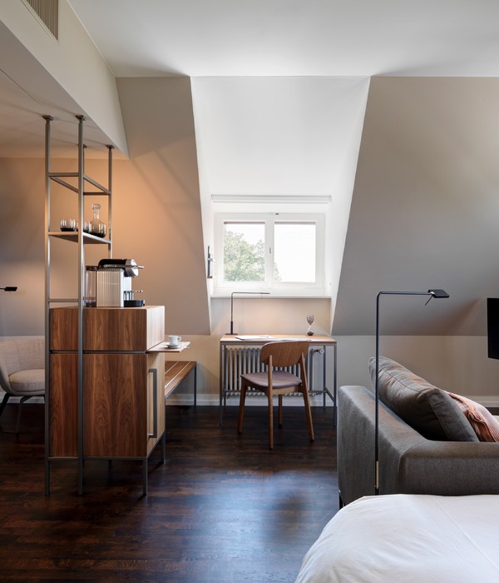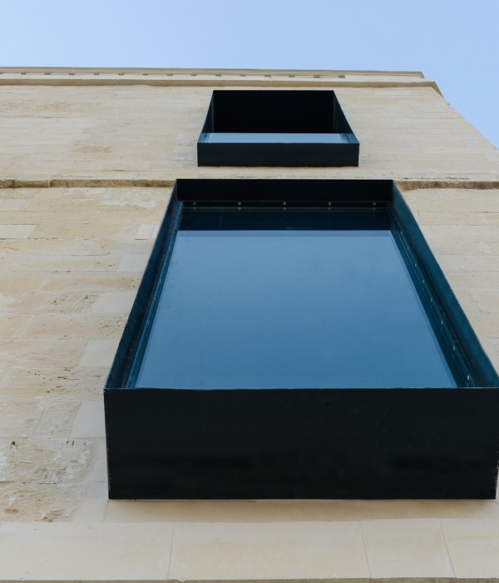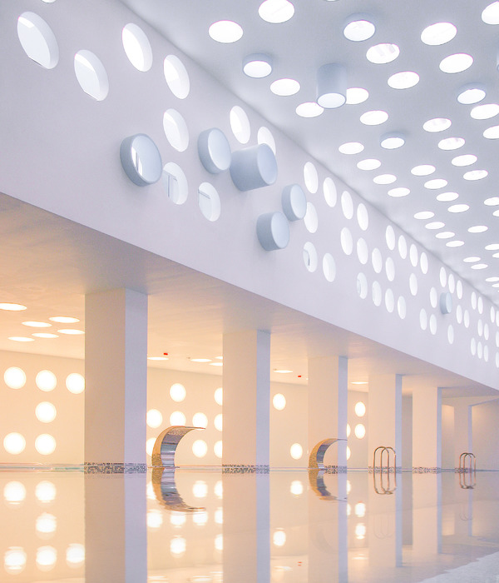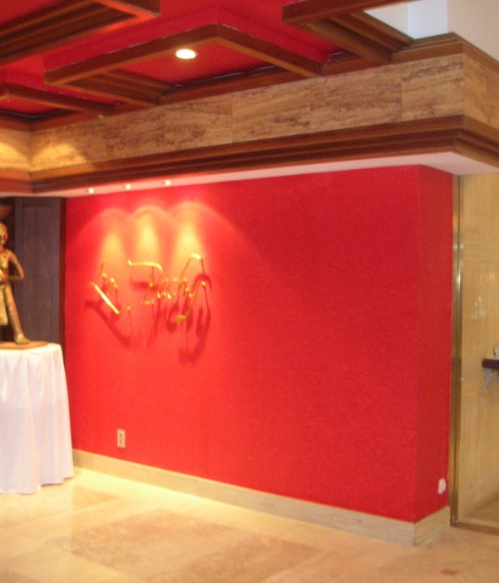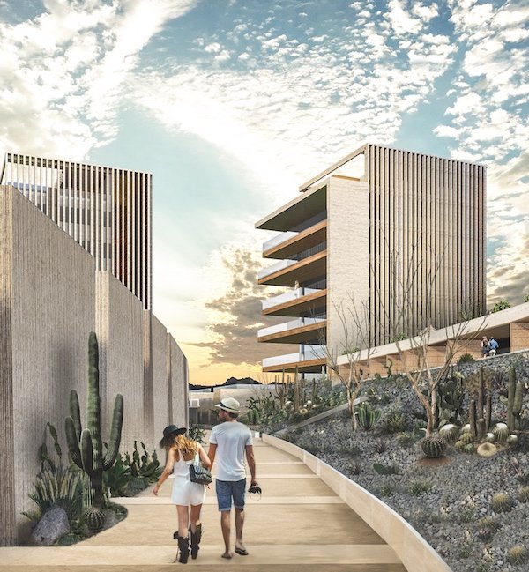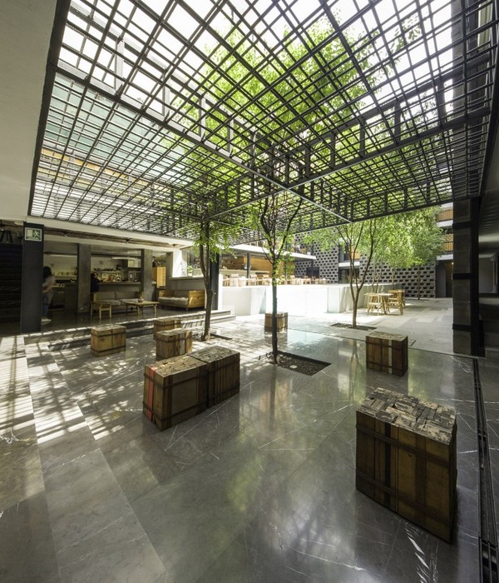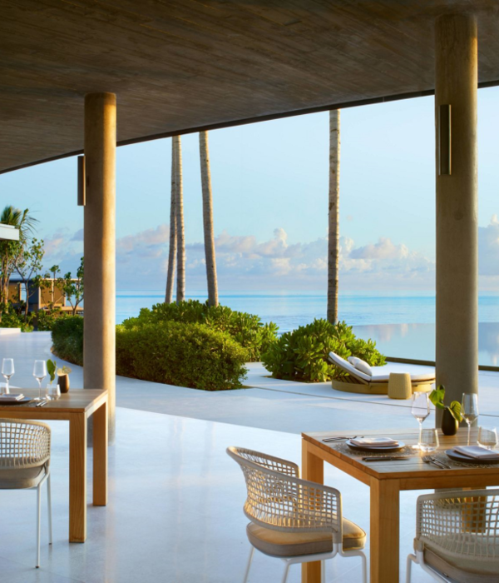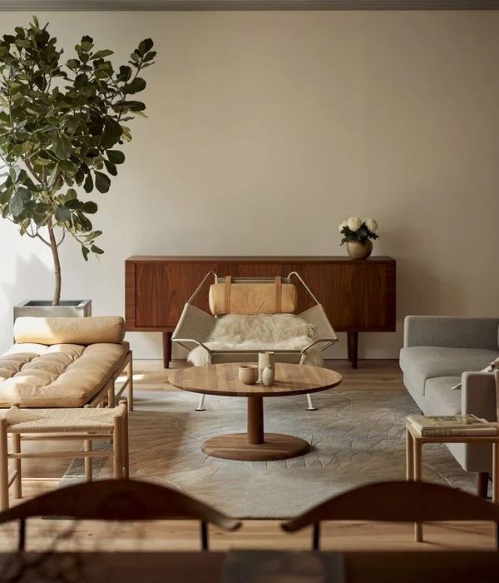- 项目名称:英国Mondrian London酒店
- 设计方:Design Research Studio
- 位置:英国
- 分类:宾馆酒店类装修
- 内容:实景照片
England Mondrian London hotel
设计方:Design Research Studio
位置:英国
分类:宾馆酒店类装修
内容:实景照片
图片:15张
伦敦的绝大多数酒店都集中在西区,这也不是绝对的,当然还有一些人会勇于在伦敦南部或者西部进行新的尝试。就最近,摩根酒店集团就委任汤姆·迪克森所在的Design Research Studio(DRS)工作室,在一栋大楼里打造出这个拥有359间客房的Mondrian London酒店,这也算是让这栋建筑得偿所愿吧。设计师遇到的最大挑战,是如何在漫长的改造施工建设期间,从始至终保持充足的干劲儿。
紧凑的客房和套房,像是游轮上那些布置精准的小房间一样,对客人来说就是宁静的港湾。对此,迪克森总结说:“我们尽力让这些看上去整齐划一的小房间有灵动的感觉,为此,我们在房间边角的地方布置了大理石的洗浴间,并且在边上放上柜子和镜子。同时,我们还非常清楚,如果边边角角太过棱角分明,不仅容易伤到客人,而且自身也极易受到损坏,所以我们在大部分功能区都使用了圆形的切角,这也容易让人联想到悬窗的样子。”
译者:柒柒
Most London hotels are clustered in the West End, but a few pioneers have ventured into newly gentrified neighborhoods to the south and east. Most recently, though, the Morgans Hotel Group has realized the original vision for the same building, commissioning Tom Dixon’s Design Research Studio (DRS) to convert the block into the 359-room Mondrian London. The challenge was to maintain their momentum during the many months of construction.
The compact guestrooms and suites are tranquil havens recalling the tightly planned cabins on a cruise ship. “We worked very hard to give the boxy standard rooms a sense of movement, placing the marble bathrooms at an angle and rounding the corners of the cabinets and mirrors,” says Dixon. “We learned that sharp edges can both hurt guests and quickly get damaged, so the rounded forms are functionally appropriate, and they also evoke portholes.”
英国Mondrian London酒店室内实景图
英国Mondrian London酒店室内餐厅实景图
英国Mondrian London酒店室内餐厅局部实景图
英国Mondrian London酒店室内客房实景图
英国Mondrian London酒店外部夜景实景图
{{item.text_origin}}

