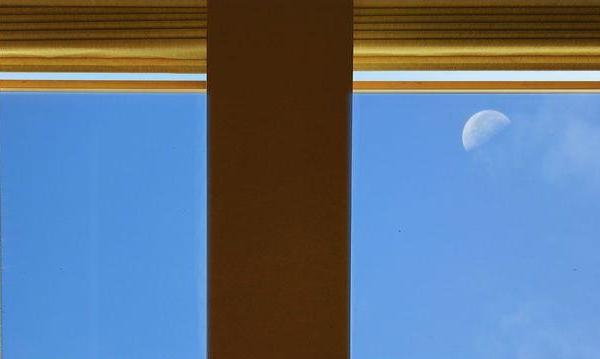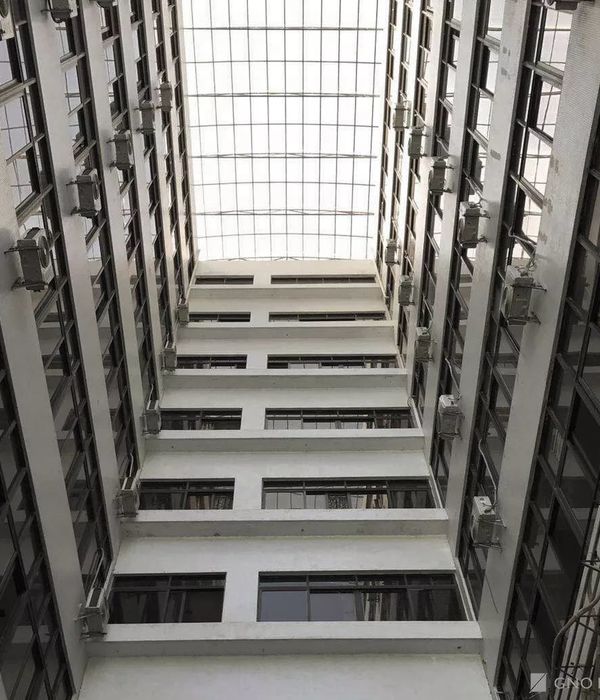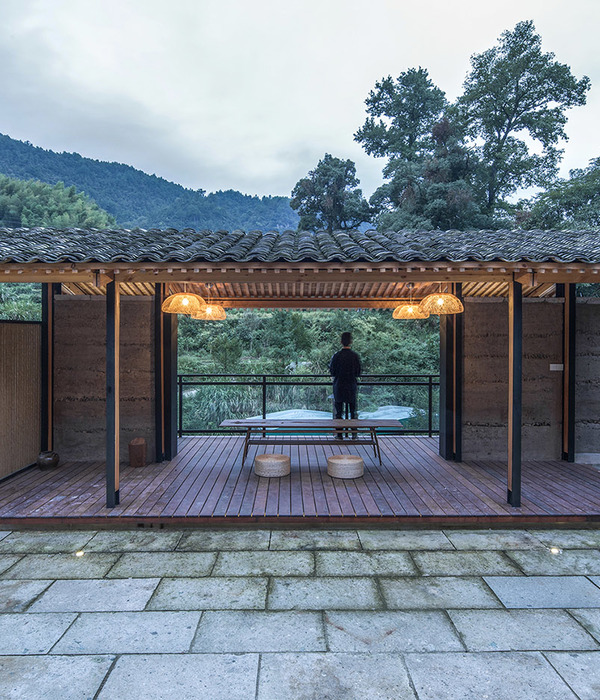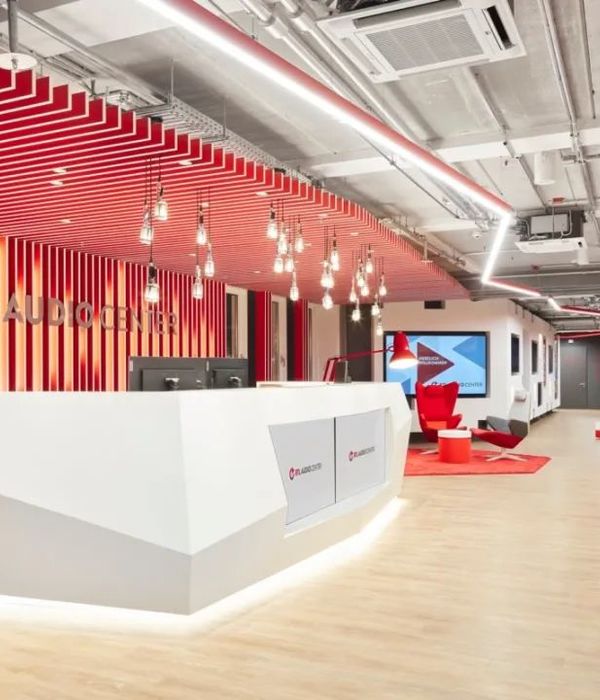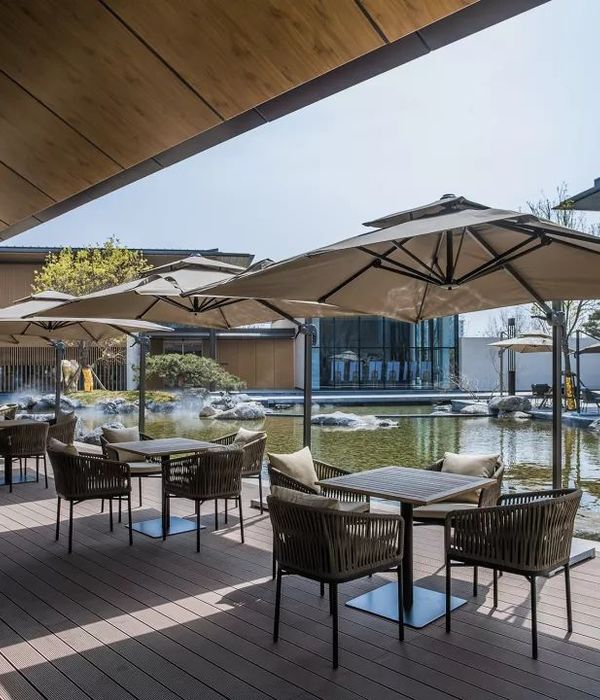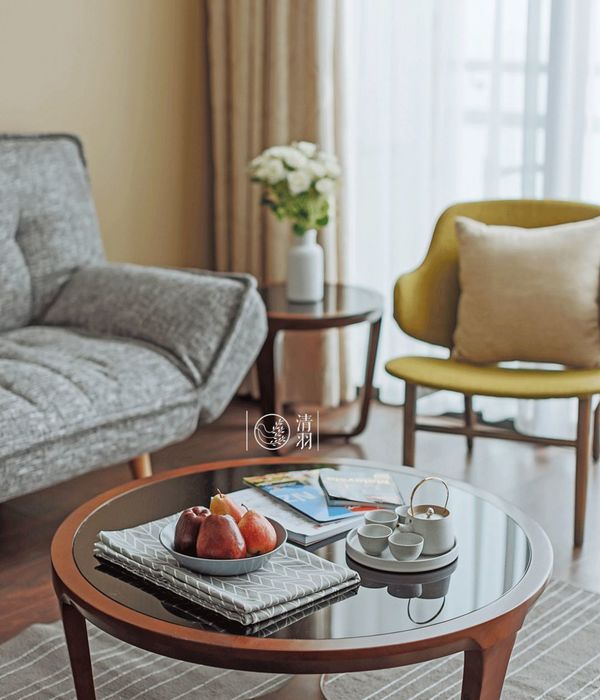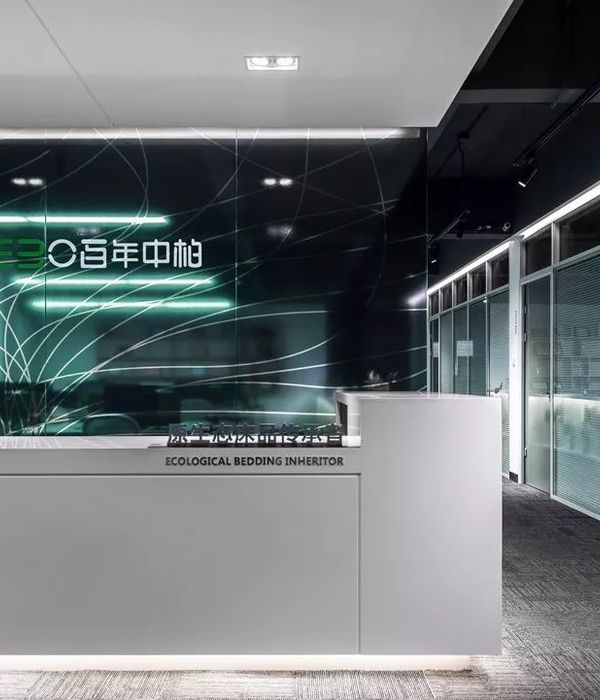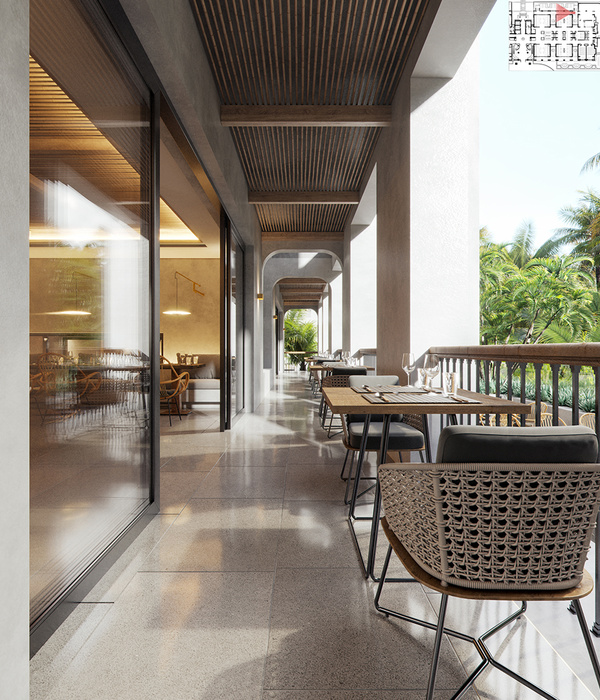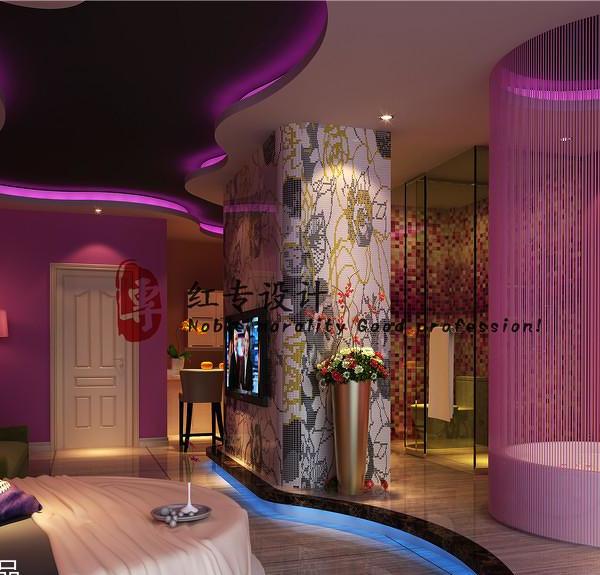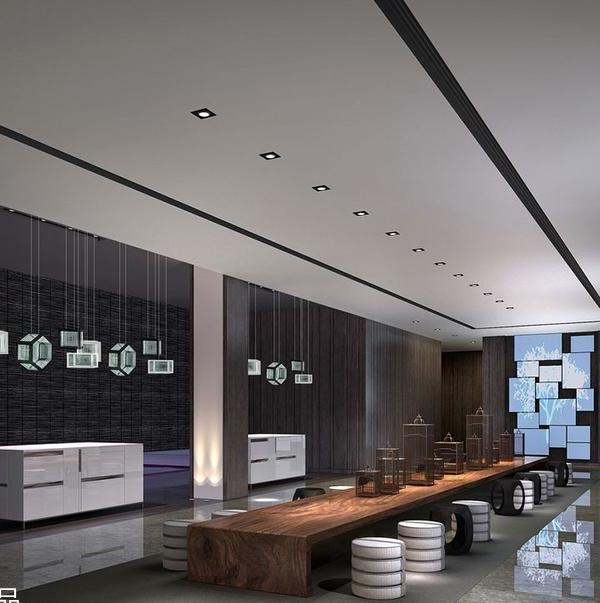Client: MACINA DEVELOPENTS LTD. (Mario Camilleri / Stehpen Azzopardi)
Project Manager: Realco Ltd.
Main contractor: SAW Ltd.
Designers: DAAA HAUS team led by Keith Pillow. Responsible for the interior planning / design, architecture detailing (interior / exterior) and styling.
Architect: EMA led by Dr.Edwin Mintoff responsible for Planning and civil works.
OVERVIEW Under the careful management of Macina Developments Ltd and designed locally by Daaa Haus, the Hotel Cugo Gran, Macina is now complete and is a a testament of taste, quality and luxury, reflecting the lifestyle of the guests that will be residing in the ultra-luxury suites.
Combining natural and traditional materials with modern clean lines, the design juxtaposes what is truly old and of historic value from the new. With amazing and intriguing communal spaces, large high vaulted ceilings, ample natural light and unobstructed marina views, a minimal design was enough to create a luxury environment.
Using high quality materials, and signature furniture pieces, every space, even white walls speak volumes although bare exude elegance and luxury, making it unique in the World.
DESIGN
Designing a modern contemporary hotel space in the unique Macina building called for a strong palette of raw natural materials and a great amount of respect for the building. Each room & corridor are unique and therefore called for bespoke furniture & carpentry throughout. The materials chosen had to be strong in character, high quality and well balanced like the building itself.
We used laquered raw steel, limed oak and carrara marble, slate, lava stone, Maltese hard stone and custom tinted glass & mirror. Contemporary materials that sit elegantly within the walls of Macina reflecting light and colours within the building.
Daaa haus team designed custom furniture for every space in the building that were then crafted by local craftsmen & carpenters. For other pieces we worked with reputable European designers to source unique lighting and finishing touches for each room. Tom Dixon, Flos & Louis Paulson lights sit with hand tufted wool rugs, Scandinavian furniture and bespoke Italian sofas and beds.
Bathrooms are a stark contrast to the chalk white walls and Limestone throughout the building. Bathrooms are lined in contemporary natural slate, with large walk in showers, marble vanities and separate dressing/wardrobe space; some rooms feature a very luxurious stand alone bath tub.
The rooms are luxurious in size and appearance. Large vaulted spaces with arches, mezzanines float above huge custom bathrooms and historical industrial features from Macina’s former life as a 14th Century ship repair building are on view everywhere.
Rooms and common areas are washed in Natural light through custom Linen curtains, upholstery is in soft wools and fine woven fabrics, beds are exceptional quality.
Whilst each room has the same design elements but is very much an original. Each light switch, railing ,chair, Artwork & pillow were hand chosen by our designers to create a very personal boutique experience.
The Macina building and its location are one of the most beautiful on the Maltese Islands. The history, the Grand Harbour and the views of Valletta make this an incredibly special place.
We want each person who comes to stay or dine at Macina to feel just as special and have every modern luxury and convenience the require.
Winner of German Design Circle Award - Excellence for Interior Architecture category.
{{item.text_origin}}

