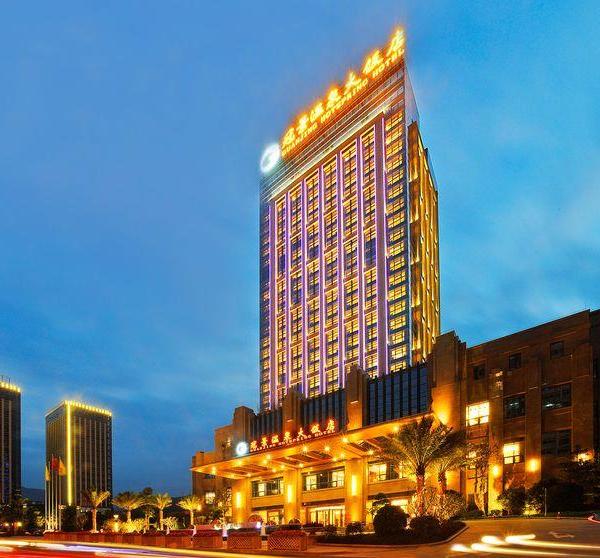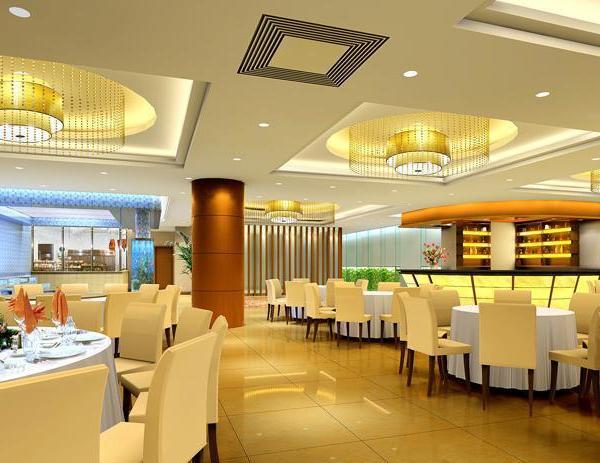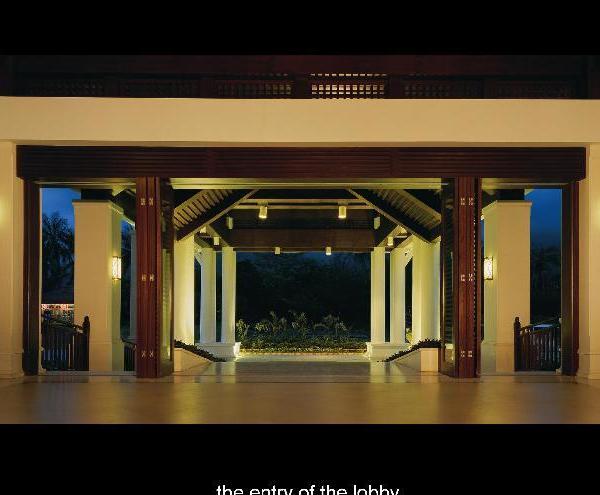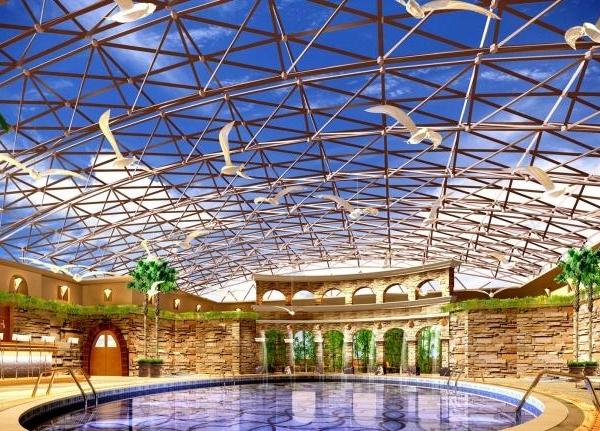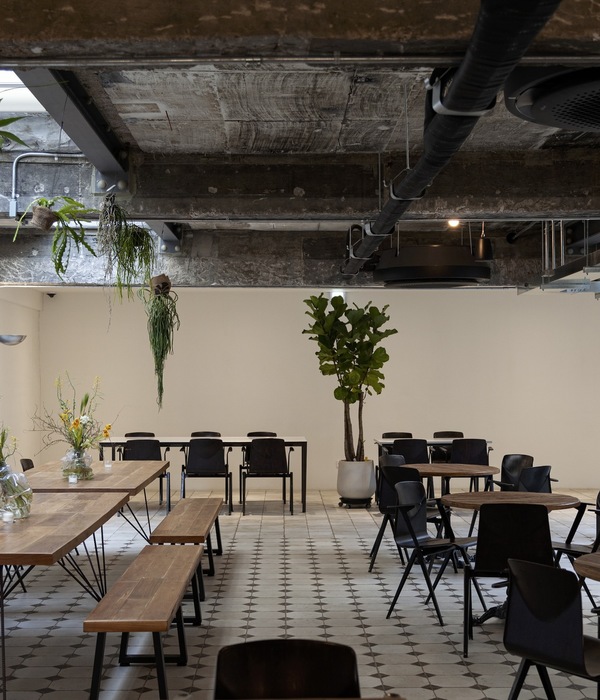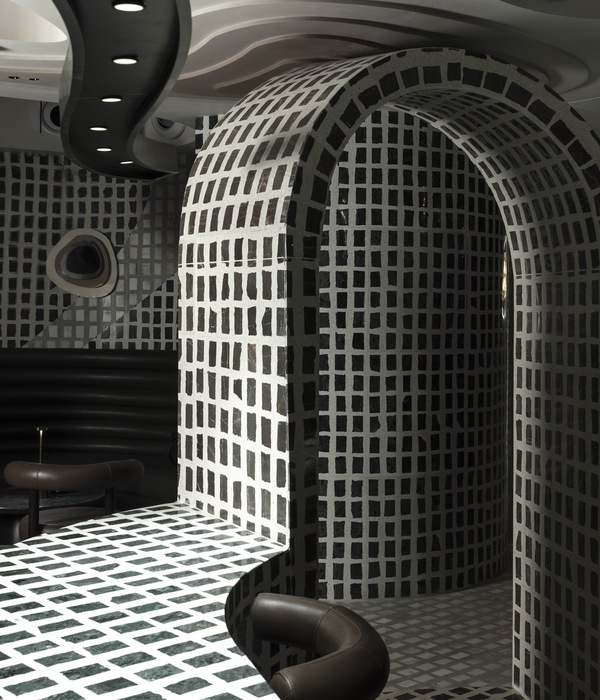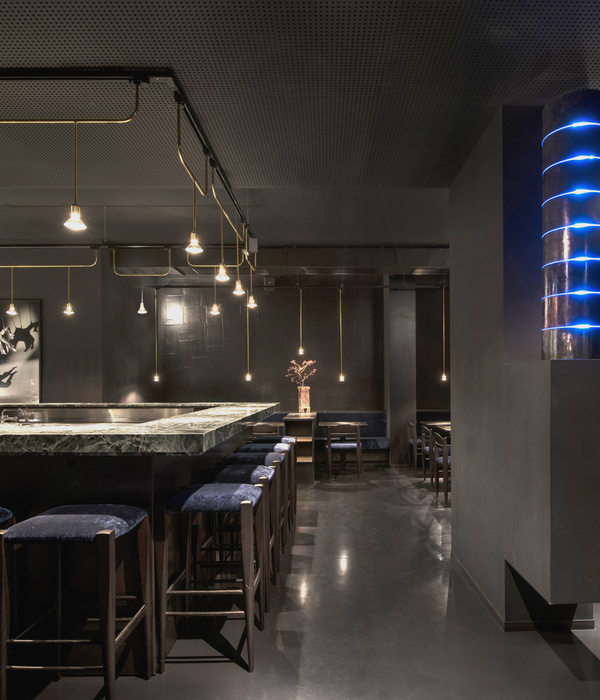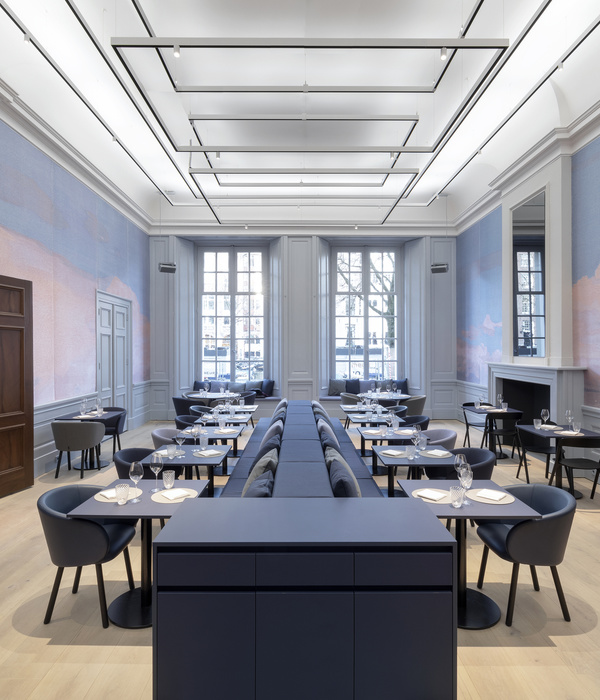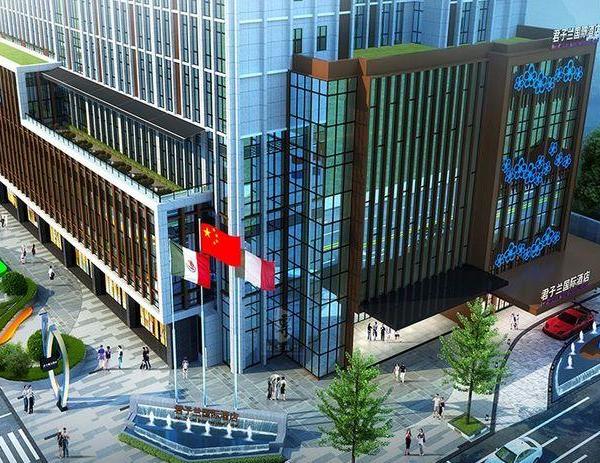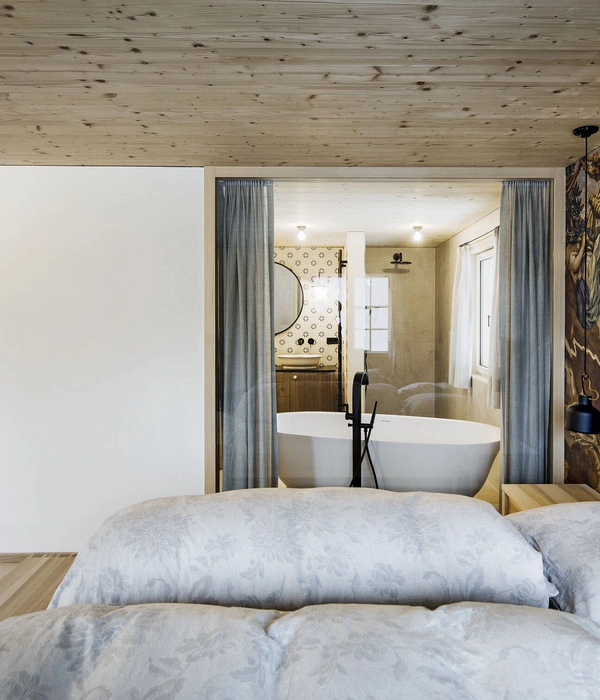In the settlement of “Pinakates” of the Municipality of Milies was the reuse of the traditional mansion and its transformation with the essential additions to the guesthouse of “Sakali”.
The intense hypsometric difference and the arrangement of existing mansion encourage the southern view to the Pagasitikos gulf from all the internal but also exterior spaces of the guesthouse.
The existing building is a two-storied stone traditional residence with an attic that constitutes a sample of Pelion architecture of 19th century, with the two-storied stone volume and “sahnisia”. The construction of the building is stone with “stone tyings” while the manufacture of the southern department of the last floor is light with “tsatmades”. The covering of roof is from Pelion plates. The need of single communal spaces led to the construction a stone little house where exists the living room with the wooden roof and the space of food in the down floor, with access in the outdoor veranda and the swimming-pool.
The old mansion is linked underground with the new building and there where the rock coexists with the Stone is the steam bath.
Stones of demolition, old marbles, timbers, furniture and natural mortars, with their processed details, constitute materials that compose the total harmonious result.
Year 2008
Work started in 2008
Work finished in 2008
Status Completed works
Type Hotel/Resorts / Wellness Facilities/Spas / Tourist Facilities / Bars/Cafés / Pubs/Wineries / Restaurants / Interior Design / Custom Furniture / Restoration of façades / Structural Consolidation / Building Recovery and Renewal
{{item.text_origin}}

